8.591 ideas para salones pequeños con suelo de madera clara
Filtrar por
Presupuesto
Ordenar por:Popular hoy
81 - 100 de 8591 fotos
Artículo 1 de 3
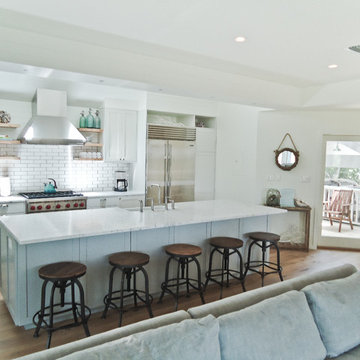
The client was excited to purchase a home in the beautiful resort of Sandestin, but was not pleased with the dark interiors, heavy mouldings, tile floors, dated fixtures and heavy feel of the interior of the home. We solved their problems by completely renovating the interiors. Ceilings were raised, floors were replaced, cabinetry and fixtures were replaced and a problem area in the living room was solved. They now have the open, clean, airy beach home of their dreams and I couldn't be more pleased with how this home turned out for them.
anthony vallee
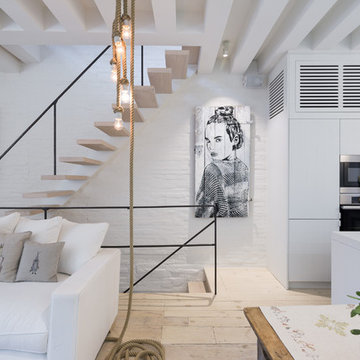
Hidenao Abe
Modelo de salón abierto nórdico pequeño con paredes blancas y suelo de madera clara
Modelo de salón abierto nórdico pequeño con paredes blancas y suelo de madera clara
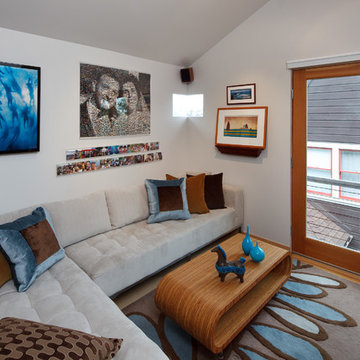
Small space living solutions are used throughout this contemporary 596 square foot tiny house. Adjustable height table in the entry area serves as both a coffee table for socializing and as a dining table for eating. Curved banquette is upholstered in outdoor fabric for durability and maximizes space with hidden storage underneath the seat. Kitchen island has a retractable countertop for additional seating while the living area conceals a work desk and media center behind sliding shoji screens.
Calming tones of sand and deep ocean blue fill the tiny bedroom downstairs. Glowing bedside sconces utilize wall-mounting and swing arms to conserve bedside space and maximize flexibility.

Custom drapery panels at the bay window add a layer of fabric for visual interest that also frames the view. The addition of the sofa table vignette located in the bay window footprint brings the eye back into the room giving the effect of greater space in this small room. The small clean arms and back of this sofa means there is more seating room area. The addition of the 3rd fabric encourages your eyes to move from pillow to view to draperies making the room seem larger and inviting. joanne jakab interior design
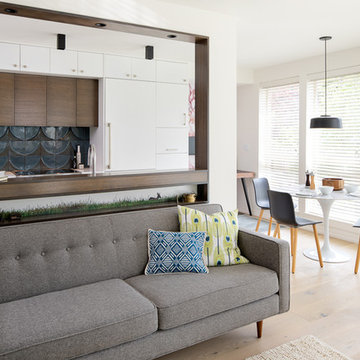
Ejemplo de salón abierto contemporáneo pequeño con paredes blancas, suelo de madera clara y suelo marrón
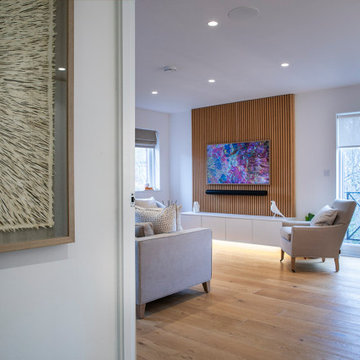
A neutral and calming open plan living space including a white kitchen with an oak interior, oak timber slats feature on the island clad in a Silestone Halcyon worktop and backsplash. The kitchen included a Quooker Fusion Square Tap, Fisher & Paykel Integrated Dishwasher Drawer, Bora Pursu Recirculation Hob, Zanussi Undercounter Oven. All walls, ceiling, kitchen units, home office, banquette & TV unit are painted Farrow and Ball Wevet. The oak floor finish is a combination of hard wax oil and a harder wearing lacquer. Discreet home office with white hide and slide doors and an oak veneer interior. LED lighting within the home office, under the TV unit and over counter kitchen units. Corner banquette with a solid oak veneer seat and white drawers underneath for storage. TV unit appears floating, features an oak slat backboard and white drawers for storage. Furnishings from CA Design, Neptune and Zara Home.

This custom cottage designed and built by Aaron Bollman is nestled in the Saugerties, NY. Situated in virgin forest at the foot of the Catskill mountains overlooking a babling brook, this hand crafted home both charms and relaxes the senses.
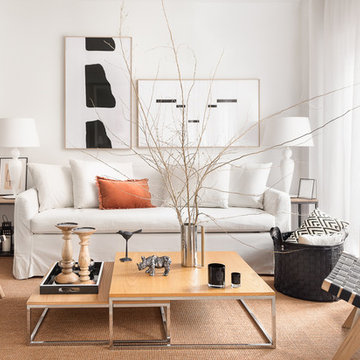
Refubishment and interior design of livingroom
Imagen de salón para visitas abierto contemporáneo pequeño sin televisor y chimenea con paredes blancas, suelo marrón y suelo de madera clara
Imagen de salón para visitas abierto contemporáneo pequeño sin televisor y chimenea con paredes blancas, suelo marrón y suelo de madera clara
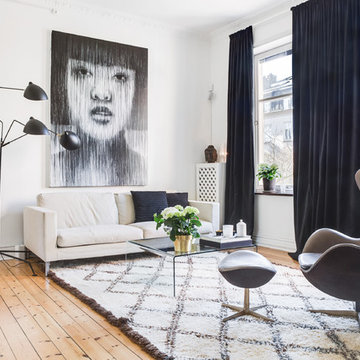
Diseño de salón abierto nórdico pequeño con paredes blancas, suelo de madera clara y suelo beige
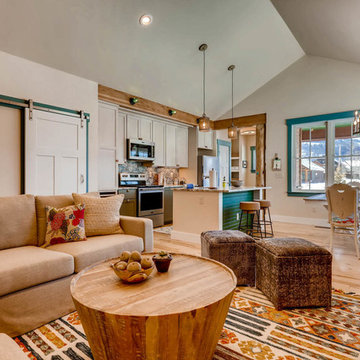
Rent this cabin in Grand Lake Colorado at www.GrandLakeCabinRentals.com
Ejemplo de salón abierto bohemio pequeño con paredes beige, suelo de madera clara, todas las chimeneas, marco de chimenea de ladrillo y televisor colgado en la pared
Ejemplo de salón abierto bohemio pequeño con paredes beige, suelo de madera clara, todas las chimeneas, marco de chimenea de ladrillo y televisor colgado en la pared
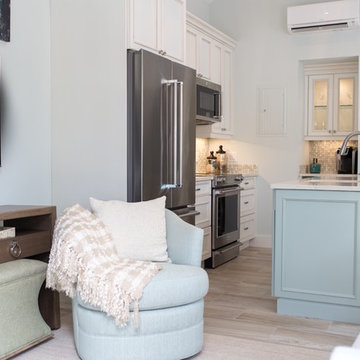
Modelo de salón abierto tradicional renovado pequeño sin chimenea con paredes grises, suelo de madera clara, televisor colgado en la pared y suelo beige
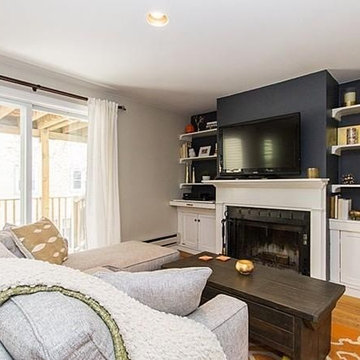
One of the initial challenges about this room was that there was initially no place to put the television and there were no studs behind the wall to hang it. We ended up building a ledge upon the original mantle so that the TV could sit on top of it.
There is a lot of hidden storage in this room; there are built in bookshelves, cabinets and the wooden chest also opens up.
The compact couch was perfect for this small space; the ottoman can be removed and replaced with a standard cushion.
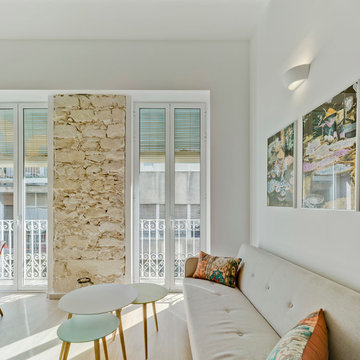
David Frutos
Imagen de salón con rincón musical tipo loft mediterráneo pequeño con paredes blancas, suelo de madera clara y televisor colgado en la pared
Imagen de salón con rincón musical tipo loft mediterráneo pequeño con paredes blancas, suelo de madera clara y televisor colgado en la pared
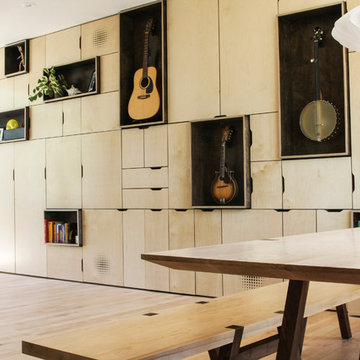
Ejemplo de biblioteca en casa abierta contemporánea pequeña sin chimenea con suelo de madera clara, televisor retractable y paredes blancas
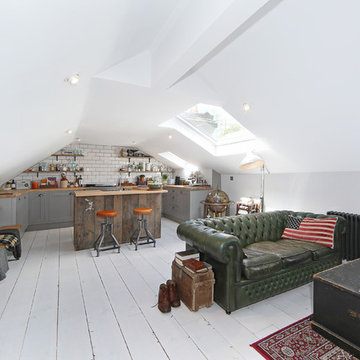
We tried to recycle as much as we could. The floorboards were from an old mill in yorkshire, rough sawn and then waxed white.
Most of the furniture is from a range of Vintage shops around Hackney and flea markets.
The island is wrapped in the old floorboards as well as the kitchen shelves.
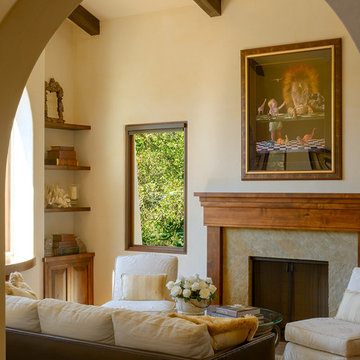
Photography Alexander Vertikoff
Modelo de salón mediterráneo pequeño con paredes beige, suelo de madera clara, todas las chimeneas, marco de chimenea de piedra y arcos
Modelo de salón mediterráneo pequeño con paredes beige, suelo de madera clara, todas las chimeneas, marco de chimenea de piedra y arcos
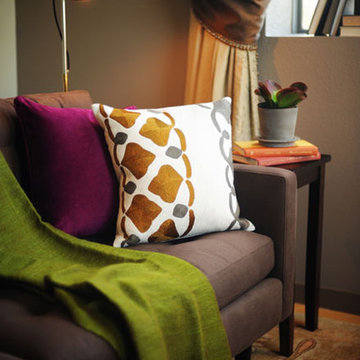
Photography by Marija Vidal
Modelo de salón para visitas tipo loft actual pequeño sin chimenea y televisor con paredes beige y suelo de madera clara
Modelo de salón para visitas tipo loft actual pequeño sin chimenea y televisor con paredes beige y suelo de madera clara

What’s your thing with DFS - How To Create A Serene, Calm Home.
‘'My thing is making your home your sanctuary, using sumptuous fabrics, neutral tones and clever pairings to create the ultimate in laid-back luxury.’’ My dream room includes the DFS Extravagance sofa with beautiful wooden lattice detailing on the arms, creating an artisanal effect and stylish point of contrast to a neutral décor. I have combined the sofa with the Still chair from the Halo Luxe collection exclusively at DFS. The popular Carrera coffee table in white marble effect completes this look.
![[PROJET - Réceptionné] Rénovation d'un espace de vie - Chevilly Larue](https://st.hzcdn.com/fimgs/6561f94a012fb299_0336-w360-h360-b0-p0--.jpg)
Après un confinement et la mise en place du télé travail ce salon manquait d'harmonie et d'ergonomie pour l'ensemble des activités : travail, repas, jeux, repos ...
L'idée était donc de concevoir un ensemble de rangements linéaire et épuré permettant de stocker des livres, dvd, jeux vidéos, chaîne hi-fi, matériel informatique, documents et dossiers de travail ...
Le projet c'est donc décidé sur un seul mur de la pièce, avec des placards/niches toute hauteur, un meuble bas et un espace bureau au dessus duquel on retrouve également des rangements.
Le panneau de bois habille le mur, tout en permettant de dissimuler la partie technique (électricité, équerre du bureau ...).
Tous les éléments sont stockés et dissimulés pour un résultat épuré et harmonieux.
8.591 ideas para salones pequeños con suelo de madera clara
5
