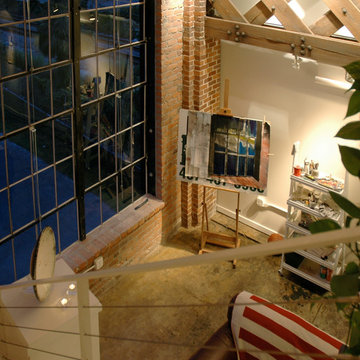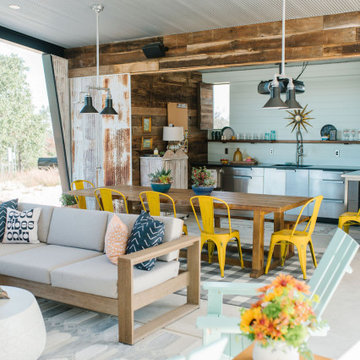1.323 ideas para salones pequeños con suelo de cemento
Filtrar por
Presupuesto
Ordenar por:Popular hoy
61 - 80 de 1323 fotos
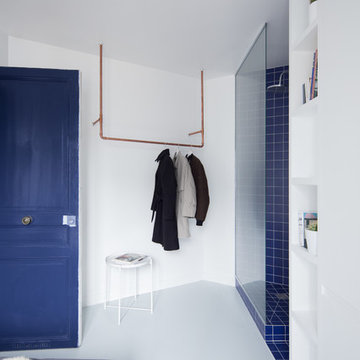
Philippe Billard
Foto de biblioteca en casa abierta nórdica pequeña sin chimenea con paredes blancas, suelo de cemento, televisor independiente y suelo gris
Foto de biblioteca en casa abierta nórdica pequeña sin chimenea con paredes blancas, suelo de cemento, televisor independiente y suelo gris
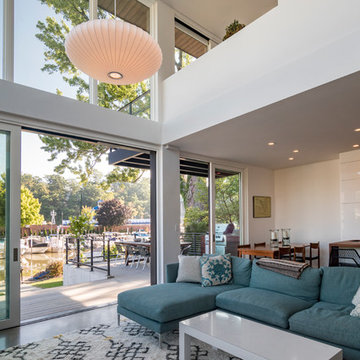
A couple wanted a weekend retreat without spending a majority of their getaway in an automobile. Therefore, a lot was purchased along the Rocky River with the vision of creating a nearby escape less than five miles away from their home. This 1,300 sf 24’ x 24’ dwelling is divided into a four square quadrant with the goal to create a variety of interior and exterior experiences while maintaining a rather small footprint.
Typically, when going on a weekend retreat one has the drive time to decompress. However, without this, the goal was to create a procession from the car to the house to signify such change of context. This concept was achieved through the use of a wood slatted screen wall which must be passed through. After winding around a collection of poured concrete steps and walls one comes to a wood plank bridge and crosses over a Japanese garden leaving all the stresses of the daily world behind.
The house is structured around a nine column steel frame grid, which reinforces the impression one gets of the four quadrants. The two rear quadrants intentionally house enclosed program space but once passed through, the floor plan completely opens to long views down to the mouth of the river into Lake Erie.
On the second floor the four square grid is stacked with one quadrant removed for the two story living area on the first floor to capture heightened views down the river. In a move to create complete separation there is a one quadrant roof top office with surrounding roof top garden space. The rooftop office is accessed through a unique approach by exiting onto a steel grated staircase which wraps up the exterior facade of the house. This experience provides an additional retreat within their weekend getaway, and serves as the apex of the house where one can completely enjoy the views of Lake Erie disappearing over the horizon.
Visually the house extends into the riverside site, but the four quadrant axis also physically extends creating a series of experiences out on the property. The Northeast kitchen quadrant extends out to become an exterior kitchen & dining space. The two-story Northwest living room quadrant extends out to a series of wrap around steps and lounge seating. A fire pit sits in this quadrant as well farther out in the lawn. A fruit and vegetable garden sits out in the Southwest quadrant in near proximity to the shed, and the entry sequence is contained within the Southeast quadrant extension. Internally and externally the whole house is organized in a simple and concise way and achieves the ultimate goal of creating many different experiences within a rationally sized footprint.
Photo: Sergiu Stoian
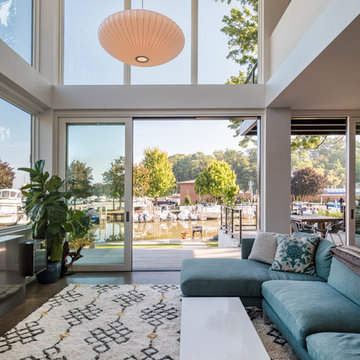
Located on a lot along the Rocky River sits a 1,300 sf 24’ x 24’ two-story dwelling divided into a four square quadrant with the goal of creating a variety of interior and exterior experiences within a small footprint. The house’s nine column steel frame grid reinforces this and through simplicity of form, structure & material a space of tranquility is achieved. The opening of a two-story volume maximizes long views down the Rocky River where its mouth meets Lake Erie as internally the house reflects the passions and experiences of its owners.
Photo: Sergiu Stoian
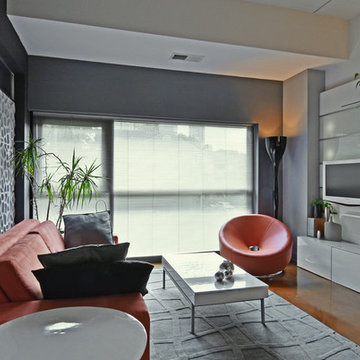
Geri Cruickshank Eaker
Imagen de salón abierto moderno pequeño con paredes grises, suelo de cemento, chimeneas suspendidas, marco de chimenea de metal y televisor colgado en la pared
Imagen de salón abierto moderno pequeño con paredes grises, suelo de cemento, chimeneas suspendidas, marco de chimenea de metal y televisor colgado en la pared
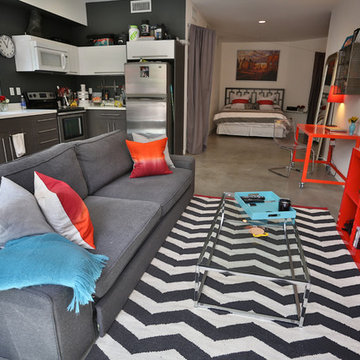
Tyler Mark Henderson
www.tylermarkhenderson.com
Imagen de salón abierto urbano pequeño con paredes blancas, suelo de cemento y televisor independiente
Imagen de salón abierto urbano pequeño con paredes blancas, suelo de cemento y televisor independiente
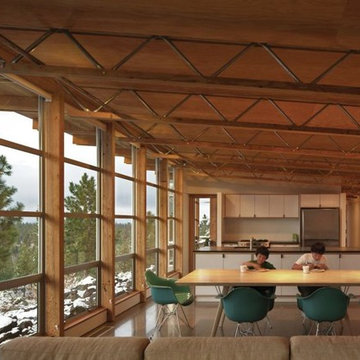
The owners desired a modest home that would enable them to experience the dual natures of the outdoors: intimate forest and sweeping views. The use of economical, pre-fabricated materials was seen as an opportunity to develop an expressive architecture.
The house is organized on a four-foot module, establishing a delicate rigor for the building and maximizing the use of pre-manufactured materials. A series of open web trusses are combined with dimensional wood framing to form broad overhangs. Plywood sheets spanning between the trusses are left exposed at the eaves. An insulated aluminum window system is attached to exposed laminated wood columns, creating an expansive yet economical wall of glass in the living spaces with mountain views. On the opposite side, support spaces and a children’s desk are located along the hallway.
A bridge clad in green fiber cement panels marks the entry. Visible through the front door is an angled yellow wall that opens to a protected outdoor space between the garage and living spaces, offering the first views of the mountain peaks. Living and sleeping spaces are arranged in a line, with a circulation corridor to the east.
The exterior is clad in pre-finished fiber cement panels that match the horizontal spacing of the window mullions, accentuating the linear nature of the structure. Two boxes clad in corrugated metal punctuate the east elevation. At the north end of the house, a deck extends into the landscape, providing a quiet place to enjoy the view.
Images by Nic LeHoux Photography
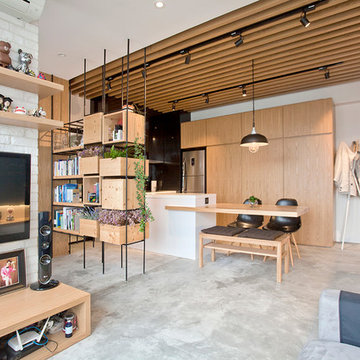
In-house @ Urban Design & Build
Living room
For further details:
www.urban-designbuild.hk
Foto de salón abierto industrial pequeño con paredes blancas, suelo de cemento y televisor colgado en la pared
Foto de salón abierto industrial pequeño con paredes blancas, suelo de cemento y televisor colgado en la pared
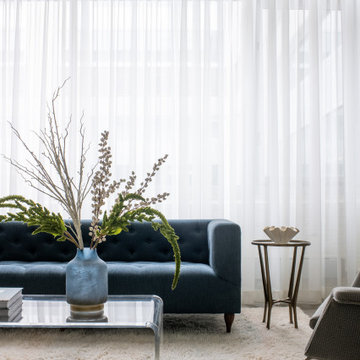
The juxtaposition of soft texture and feminine details against hard metal and concrete finishes. Elements of floral wallpaper, paper lanterns, and abstract art blend together to create a sense of warmth. Soaring ceilings are anchored by thoughtfully curated and well placed furniture pieces. The perfect home for two.
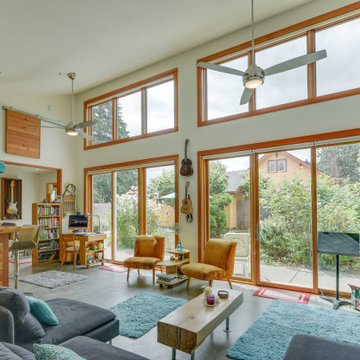
Foto de salón abierto actual pequeño con paredes blancas, suelo de cemento, televisor independiente y suelo gris
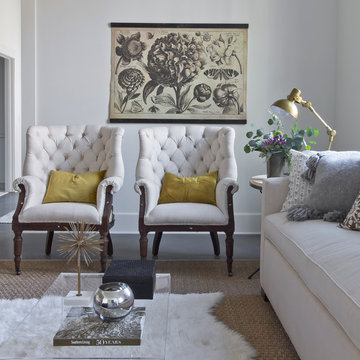
Jennifer Kesler
Ejemplo de salón tipo loft escandinavo pequeño sin chimenea y televisor con paredes blancas y suelo de cemento
Ejemplo de salón tipo loft escandinavo pequeño sin chimenea y televisor con paredes blancas y suelo de cemento
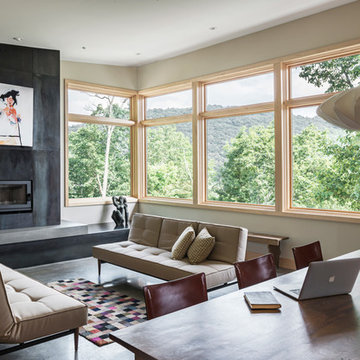
This modern passive solar residence sits on five acres of steep mountain land with great views looking down the Beaverdam Valley in Asheville, North Carolina. The house is on a south-facing slope that allowed the owners to build the energy efficient, passive solar house they had been dreaming of. Our clients were looking for decidedly modern architecture with a low maintenance exterior and a clean-lined and comfortable interior. We developed a light and neutral interior palette that provides a simple backdrop to highlight an extensive family art collection and eclectic mix of antique and modern furniture.
Builder: Standing Stone Builders
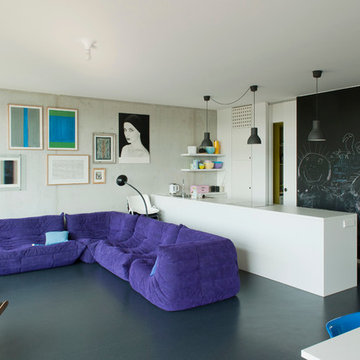
Whg. 7.51: Wohn - / Kochbereich mit Sichtbetonwand
@ Innenausstattung a.base architekten
@ Erik - Jan Ouwerkerk
Imagen de salón abierto actual pequeño sin chimenea con paredes blancas y suelo de cemento
Imagen de salón abierto actual pequeño sin chimenea con paredes blancas y suelo de cemento
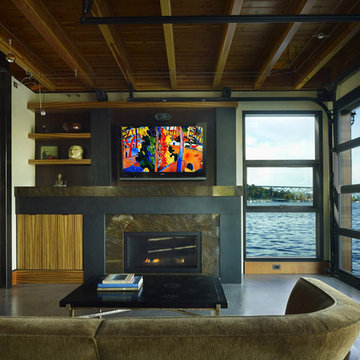
Living room with view to Lake Union. Photography by Ben Benschneider.
Diseño de salón abierto industrial pequeño con paredes beige, todas las chimeneas, marco de chimenea de piedra, televisor colgado en la pared, suelo de cemento y suelo beige
Diseño de salón abierto industrial pequeño con paredes beige, todas las chimeneas, marco de chimenea de piedra, televisor colgado en la pared, suelo de cemento y suelo beige
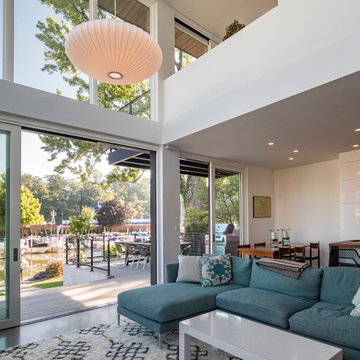
Located on a lot along the Rocky River sits a 1,300 sf 24’ x 24’ two-story dwelling divided into a four square quadrant with the goal of creating a variety of interior and exterior experiences within a small footprint. The house’s nine column steel frame grid reinforces this and through simplicity of form, structure & material a space of tranquility is achieved. The opening of a two-story volume maximizes long views down the Rocky River where its mouth meets Lake Erie as internally the house reflects the passions and experiences of its owners.
Photo: Sergiu Stoian
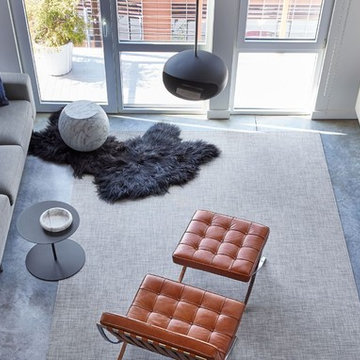
Modelo de salón tipo loft minimalista pequeño con paredes blancas, suelo de cemento, chimeneas suspendidas y televisor colgado en la pared
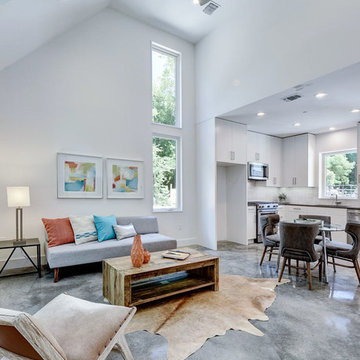
Twist Tours
Imagen de salón abierto moderno pequeño con paredes blancas, suelo de cemento y suelo gris
Imagen de salón abierto moderno pequeño con paredes blancas, suelo de cemento y suelo gris

Bill Timmerman
Imagen de salón abierto minimalista pequeño con paredes blancas, suelo de cemento, chimenea lineal, marco de chimenea de metal y televisor retractable
Imagen de salón abierto minimalista pequeño con paredes blancas, suelo de cemento, chimenea lineal, marco de chimenea de metal y televisor retractable
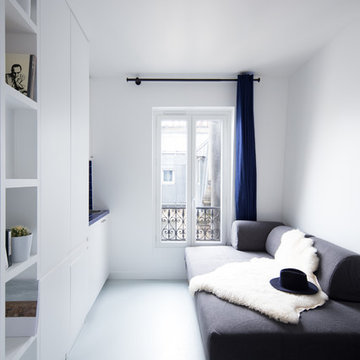
Philippe Billard
Imagen de biblioteca en casa abierta nórdica pequeña sin chimenea con paredes blancas, suelo de cemento, televisor independiente y suelo gris
Imagen de biblioteca en casa abierta nórdica pequeña sin chimenea con paredes blancas, suelo de cemento, televisor independiente y suelo gris
1.323 ideas para salones pequeños con suelo de cemento
4
