1.269 ideas para salones pequeños con suelo de baldosas de cerámica
Filtrar por
Presupuesto
Ordenar por:Popular hoy
161 - 180 de 1269 fotos
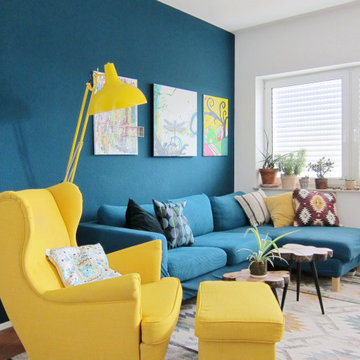
Den Platz am Licht teilen sich Küche und Wohnbereich. Für die Fronten der Küche wählte der Kunde eine dunkle Metall-Optik aus. Im Kontrast dazu steht die mattierte Glasrückwand in hellem Grün. Die Arbeitsplatte in Nussbaum-Optik und die Griffe in Kupfer nehmen den Farbton des Bodens auf. Der Kunde wollte keinen klassischen Esstisch, sondern lieber eine Theke mit Hockern. Diese nutzt die Fläche zwischen Fenster und Tür und trennt die Küche vom Sofa. Der Tresen dient dem Kunden auch als Home Office, er arbeitet bevorzugt im Stehen. In einem flachen Regal an der Rückseite der Küchenschränke ist der Fernseher untergebracht, er wird nicht oft benutzt. Eine Stromschiene über dem Tresen ist mit Strahlern für die Ausleuchtung der Bilder bestückt, drei Pendelleuchten beleuchten die Platte. Ihre rostfarbene Oberfläche fügt sich nahtlos in die Farb- und Materialauswahl ein.
Zur Inspirationsquelle für unser Farbkonzept wurde ein Bild des Kunden – eine Elefantendame. Wir setzten dem Terrakotta-Ton der Fliesen kräftige Kontraste entgegen. Die petrolfarbenen Wände im Wohnzimmer zonieren den Raum und bringen die Bilder des Kunden zum Leuchten. Der neue Bezug des Sofas ist im gleichen Ton gehalten. Der neue Sessel und die Leselampe setzen einen fröhlichen Akzent. Auch die Barhocker in Senf- und Petroltönen fügen sich in die Farbwelt ein. Und die Elefantendame hat den Logenplatz über dem Klavier bekommen.
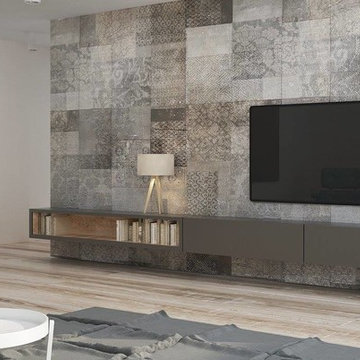
Ejemplo de salón abierto escandinavo pequeño sin chimenea con paredes beige, suelo de baldosas de cerámica, televisor independiente y suelo beige
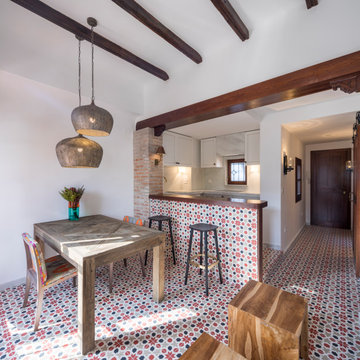
Diseño de salón abierto mediterráneo pequeño sin chimenea y televisor con paredes blancas, suelo de baldosas de cerámica y suelo rojo
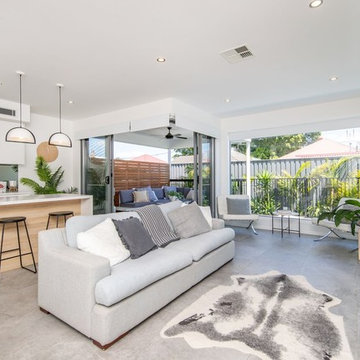
Ejemplo de salón abierto actual pequeño sin chimenea con paredes blancas, suelo de baldosas de cerámica, pared multimedia y suelo gris
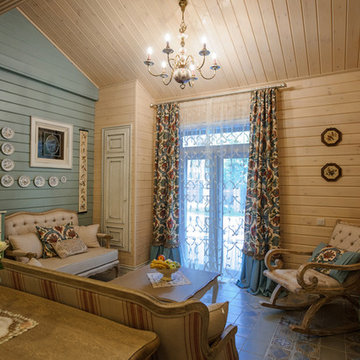
Дегтярева Наталия
Diseño de salón romántico pequeño sin televisor con suelo de baldosas de cerámica
Diseño de salón romántico pequeño sin televisor con suelo de baldosas de cerámica
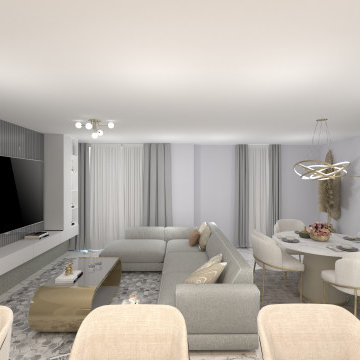
Our modern interior design approach focuses on bringing simplicity and elegance to a space. We use minimalistic elements such as clean lines, neutral tones, natural materials, and open layouts to create peaceful and stylish, inviting atmospheres. We also incorporate contemporary touches like statement pieces and bright accent colors to add a unique flair to the home's decor. By combining these design principles with the client's vision, we can create inviting spaces that are timeless yet vibrant.
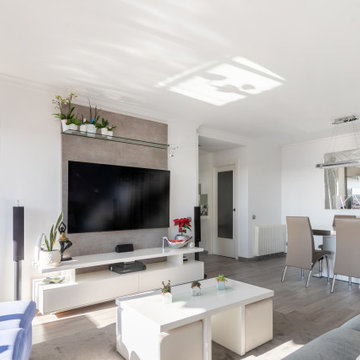
Salón comedor de 30 mt2. Cambiamos todo el suelo por un a cerámica que imita madera en color gris, todas las paredes y techo fueron pintados en color blanco. Abrimos la cocina por ambos lados para mejorar la accesibilidad y funcionalidad del espacio. Los muebles y la decoración fueron elegidos específicamente pensando en la comodidad del cliente.
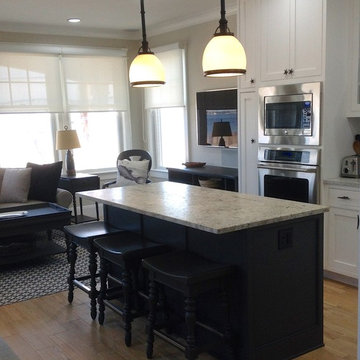
Modelo de salón abierto costero pequeño con paredes grises, suelo de baldosas de cerámica y televisor colgado en la pared
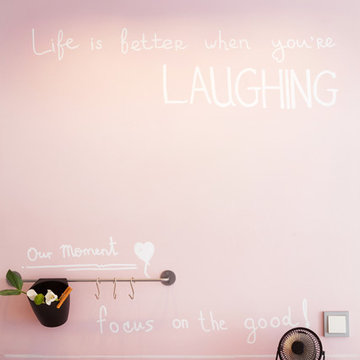
Меловая доска розового цвета.
Фото: Александр Кондрияненко.
Дизайнер: Сазонова Ирина.
Imagen de salón con barra de bar abierto nórdico pequeño con paredes blancas, suelo de baldosas de cerámica y televisor colgado en la pared
Imagen de salón con barra de bar abierto nórdico pequeño con paredes blancas, suelo de baldosas de cerámica y televisor colgado en la pared
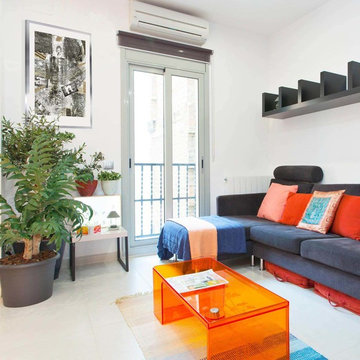
A contemporary living room with soft white walls and tiled flooring for extra luminosity, comfort and easy living.
The statement orange Perspex table by Patricia Urquiola brings a touch of colour and modernity making the space looks airy and bigger. Orange was the colour chosen to link the open living / dinning room space. The sofa is by Bo Concept Danish furniture company.
The art piece 'Round around Nightmare' is a limited edition in fine art paper, hand numbered and signed by artist Maite Baron. The original and more limited edition prints in other sizes are available for sale.
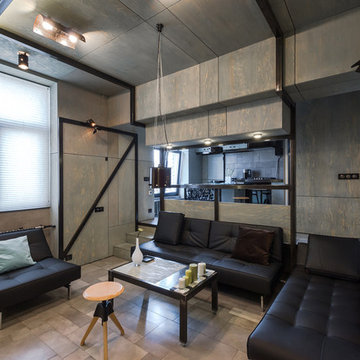
Виктор Чернышев
Modelo de salón para visitas abierto industrial pequeño con suelo de baldosas de cerámica, televisor colgado en la pared, suelo gris y paredes grises
Modelo de salón para visitas abierto industrial pequeño con suelo de baldosas de cerámica, televisor colgado en la pared, suelo gris y paredes grises
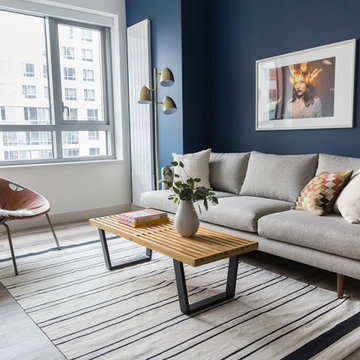
Diseño de salón abierto bohemio pequeño con paredes azules, suelo de baldosas de cerámica, televisor independiente y suelo beige
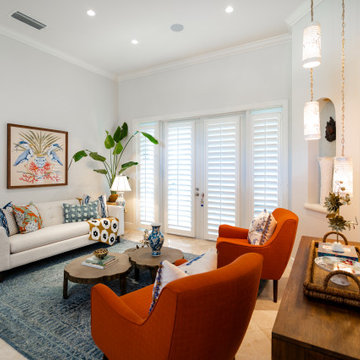
A contemporary open concept Living/Dining space with an Asian flair! This small space became the perfect conversation area with a few, but elegant elements. Each item in the space (vintage or new) was chosen with the intention of bringing character and unique personality to every corner. The end result was a perfect marriage of old and new, blending different styles to create a simple, beautiful design.
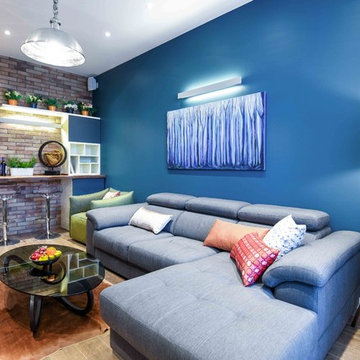
©photo Murad Oruj
Imagen de salón con barra de bar tipo loft minimalista pequeño sin chimenea y televisor con paredes azules, suelo de baldosas de cerámica y suelo marrón
Imagen de salón con barra de bar tipo loft minimalista pequeño sin chimenea y televisor con paredes azules, suelo de baldosas de cerámica y suelo marrón
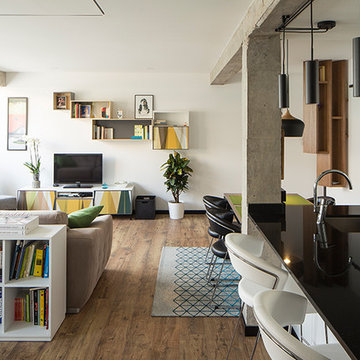
Vista general desde el pasillo. Mezcla de negro, blanco, hormigón y madera.
Imagen de salón abierto moderno pequeño con paredes blancas y suelo de baldosas de cerámica
Imagen de salón abierto moderno pequeño con paredes blancas y suelo de baldosas de cerámica
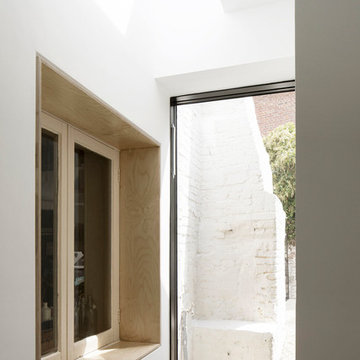
Photography by Richard Chivers https://www.rchivers.co.uk/
Marshall House is an extension to a Grade II listed dwelling in the village of Twyford, near Winchester, Hampshire. The original house dates from the 17th Century, although it had been remodelled and extended during the late 18th Century.
The clients contacted us to explore the potential to extend their home in order to suit their growing family and active lifestyle. Due to the constraints of living in a listed building, they were unsure as to what development possibilities were available. The brief was to replace an existing lean-to and 20th century conservatory with a new extension in a modern, contemporary approach. The design was developed in close consultation with the local authority as well as their historic environment department, in order to respect the existing property and work to achieve a positive planning outcome.
Like many older buildings, the dwelling had been adjusted here and there, and updated at numerous points over time. The interior of the existing property has a charm and a character - in part down to the age of the property, various bits of work over time and the wear and tear of the collective history of its past occupants. These spaces are dark, dimly lit and cosy. They have low ceilings, small windows, little cubby holes and odd corners. Walls are not parallel or perpendicular, there are steps up and down and places where you must watch not to bang your head.
The extension is accessed via a small link portion that provides a clear distinction between the old and new structures. The initial concept is centred on the idea of contrasts. The link aims to have the effect of walking through a portal into a seemingly different dwelling, that is modern, bright, light and airy with clean lines and white walls. However, complementary aspects are also incorporated, such as the strategic placement of windows and roof lights in order to cast light over walls and corners to create little nooks and private views. The overall form of the extension is informed by the awkward shape and uses of the site, resulting in the walls not being parallel in plan and splaying out at different irregular angles.
Externally, timber larch cladding is used as the primary material. This is painted black with a heavy duty barn paint, that is both long lasting and cost effective. The black finish of the extension contrasts with the white painted brickwork at the rear and side of the original house. The external colour palette of both structures is in opposition to the reality of the interior spaces. Although timber cladding is a fairly standard, commonplace material, visual depth and distinction has been created through the articulation of the boards. The inclusion of timber fins changes the way shadows are cast across the external surface during the day. Whilst at night, these are illuminated by external lighting.
A secondary entrance to the house is provided through a concealed door that is finished to match the profile of the cladding. This opens to a boot/utility room, from which a new shower room can be accessed, before proceeding to the new open plan living space and dining area.
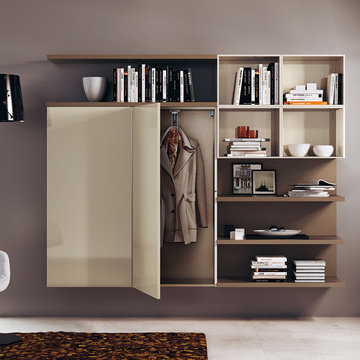
Living Open
Design by Vuesse
Creative and versatile furnishing programme for a new approach to home design
The living-area solutions created by Scavolini for the Open programme respond to modern lifestyles and provide a contemporary approach to the new concept in home design, with the kitchen and living-area the joint centre of the domestic scene.
- See more at: http://www.scavolini.us/Living/Living_Open#sthash.fesMNM9v.dpuf
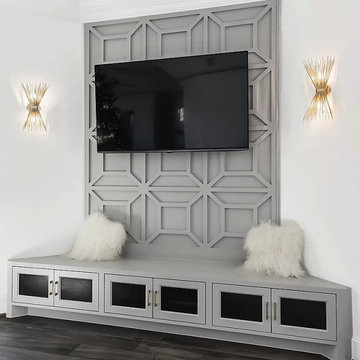
Custom design entertainment center with sconce
Ejemplo de salón tradicional renovado pequeño con suelo de baldosas de cerámica, televisor colgado en la pared y suelo marrón
Ejemplo de salón tradicional renovado pequeño con suelo de baldosas de cerámica, televisor colgado en la pared y suelo marrón
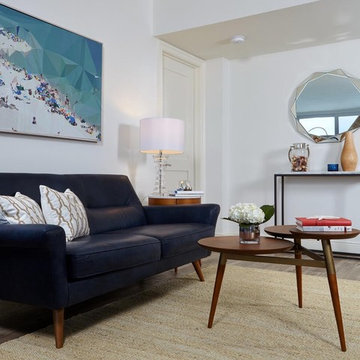
Navy leather sofa anchored by soft jute rug for soft underfoot. The tiered acorn coffee table has a curvilinear shape which compliments the abstract art Crystal table lamp with marble tops on both end table and console table.
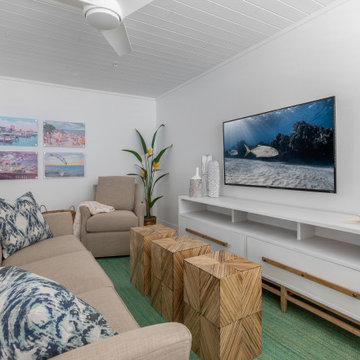
Modern and earthy foot stools bring clean lines to the living room.
Modelo de salón abierto costero pequeño con paredes blancas, suelo de baldosas de cerámica, televisor colgado en la pared, suelo blanco y madera
Modelo de salón abierto costero pequeño con paredes blancas, suelo de baldosas de cerámica, televisor colgado en la pared, suelo blanco y madera
1.269 ideas para salones pequeños con suelo de baldosas de cerámica
9