732 ideas para salones pequeños con paredes multicolor
Filtrar por
Presupuesto
Ordenar por:Popular hoy
61 - 80 de 732 fotos
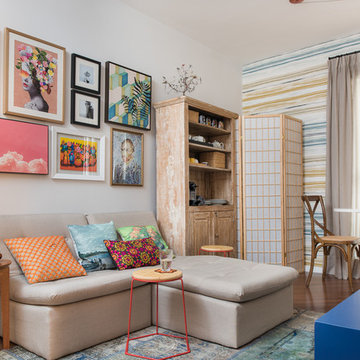
Foto Adriano Escanhuela - São Paulo
Modelo de salón para visitas cerrado ecléctico pequeño con paredes multicolor y televisor colgado en la pared
Modelo de salón para visitas cerrado ecléctico pequeño con paredes multicolor y televisor colgado en la pared
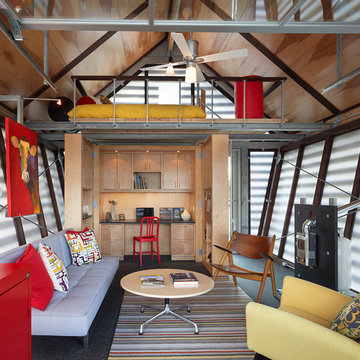
Contractor: Added Dimensions Inc.
Photographer: Hoachlander Davis Photography
Ejemplo de salón ecléctico pequeño sin chimenea y televisor con paredes multicolor y suelo de madera clara
Ejemplo de salón ecléctico pequeño sin chimenea y televisor con paredes multicolor y suelo de madera clara
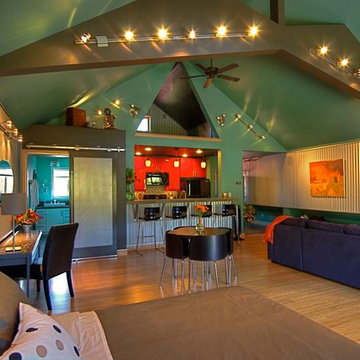
Photos by Scotty Thompson
Foto de salón abierto bohemio pequeño con paredes multicolor, suelo de bambú y televisor independiente
Foto de salón abierto bohemio pequeño con paredes multicolor, suelo de bambú y televisor independiente

Ejemplo de salón tipo loft ecléctico pequeño con paredes multicolor, suelo de madera clara, chimenea de esquina, marco de chimenea de yeso y televisor colgado en la pared
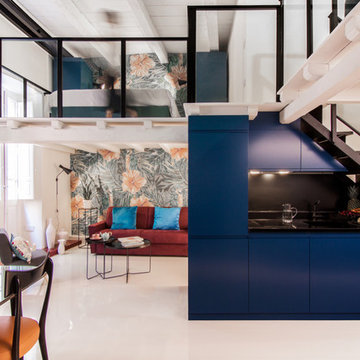
Cédric Dasesson
Imagen de salón contemporáneo pequeño con paredes multicolor y televisor colgado en la pared
Imagen de salón contemporáneo pequeño con paredes multicolor y televisor colgado en la pared
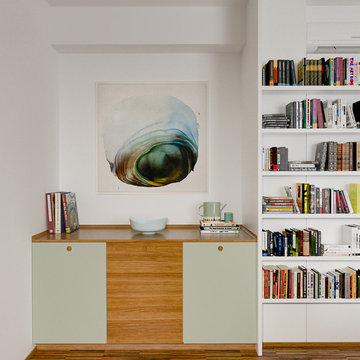
Liadesign
Foto de salón con barra de bar abierto actual pequeño con paredes multicolor, suelo de madera oscura y pared multimedia
Foto de salón con barra de bar abierto actual pequeño con paredes multicolor, suelo de madera oscura y pared multimedia
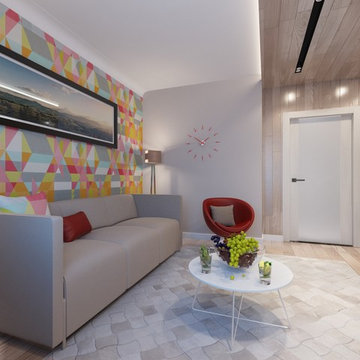
Modelo de salón para visitas cerrado actual pequeño sin chimenea con televisor colgado en la pared, paredes multicolor, suelo laminado y suelo beige
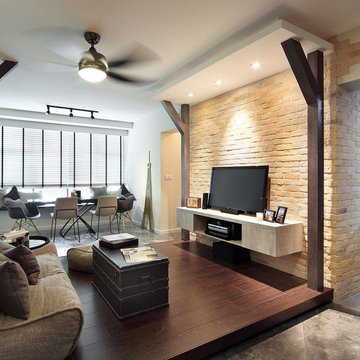
Chapter One Interiors and Ambient Lounge SG helped create this beautiful lower level apartment with exposed brick that uses is light and comfortable for living. The very small living room space is solved by using the Ambient Lounge Twin Couch bean bag and Vera Table as it's showpiece furniture. The tone of the Eco Weave fabric balances the exposed brick and wood features and creates light textures that make the feeling so relax but stylish.
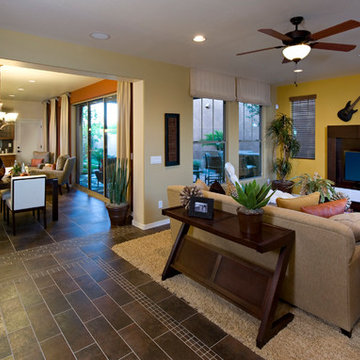
Modelo de salón abierto de estilo americano pequeño con paredes multicolor, suelo de baldosas de cerámica y televisor independiente
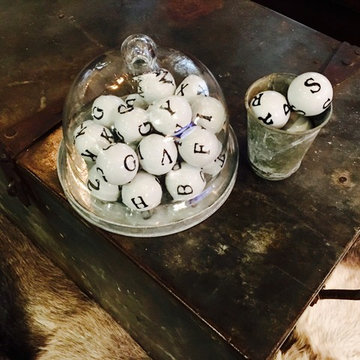
Amy Gilbert Photography
Modelo de salón tipo loft bohemio pequeño con paredes multicolor, suelo laminado, televisor independiente y suelo marrón
Modelo de salón tipo loft bohemio pequeño con paredes multicolor, suelo laminado, televisor independiente y suelo marrón
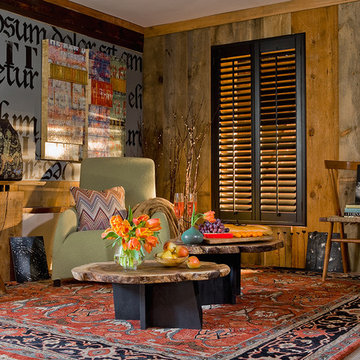
Living Room. Michael J. Lee photography
Foto de salón para visitas cerrado ecléctico pequeño sin chimenea y televisor con paredes multicolor y moqueta
Foto de salón para visitas cerrado ecléctico pequeño sin chimenea y televisor con paredes multicolor y moqueta
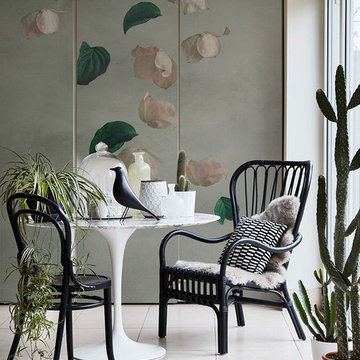
Wallcovering Collection 2016/17 by Inkiostro Bianco
Imagen de salón cerrado contemporáneo pequeño con paredes multicolor y suelo de baldosas de cerámica
Imagen de salón cerrado contemporáneo pequeño con paredes multicolor y suelo de baldosas de cerámica
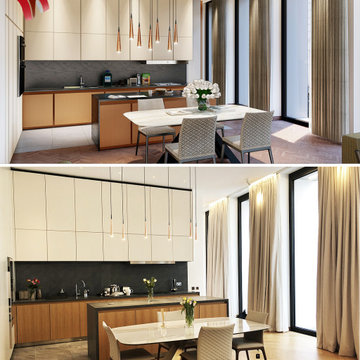
Design image VS handed over product
Modelo de salón abierto contemporáneo pequeño con paredes multicolor, suelo de madera clara, chimenea lineal, marco de chimenea de piedra, pared multimedia y suelo beige
Modelo de salón abierto contemporáneo pequeño con paredes multicolor, suelo de madera clara, chimenea lineal, marco de chimenea de piedra, pared multimedia y suelo beige
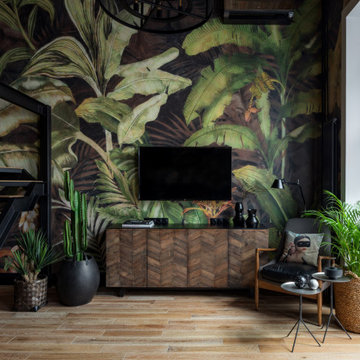
Diseño de salón tipo loft urbano pequeño con paredes multicolor, suelo de madera clara, televisor colgado en la pared y suelo beige
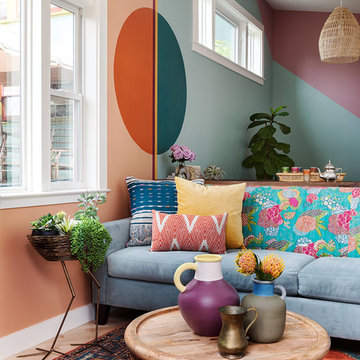
Imagen de salón para visitas abierto bohemio pequeño sin chimenea y televisor con paredes multicolor, suelo de madera clara y suelo marrón
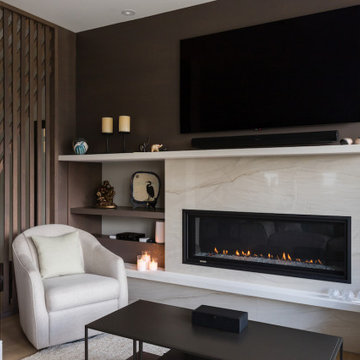
Ejemplo de salón clásico renovado pequeño con paredes multicolor, suelo de madera clara, chimenea lineal, marco de chimenea de piedra, televisor colgado en la pared y suelo beige

I built this on my property for my aging father who has some health issues. Handicap accessibility was a factor in design. His dream has always been to try retire to a cabin in the woods. This is what he got.
It is a 1 bedroom, 1 bath with a great room. It is 600 sqft of AC space. The footprint is 40' x 26' overall.
The site was the former home of our pig pen. I only had to take 1 tree to make this work and I planted 3 in its place. The axis is set from root ball to root ball. The rear center is aligned with mean sunset and is visible across a wetland.
The goal was to make the home feel like it was floating in the palms. The geometry had to simple and I didn't want it feeling heavy on the land so I cantilevered the structure beyond exposed foundation walls. My barn is nearby and it features old 1950's "S" corrugated metal panel walls. I used the same panel profile for my siding. I ran it vertical to match the barn, but also to balance the length of the structure and stretch the high point into the canopy, visually. The wood is all Southern Yellow Pine. This material came from clearing at the Babcock Ranch Development site. I ran it through the structure, end to end and horizontally, to create a seamless feel and to stretch the space. It worked. It feels MUCH bigger than it is.
I milled the material to specific sizes in specific areas to create precise alignments. Floor starters align with base. Wall tops adjoin ceiling starters to create the illusion of a seamless board. All light fixtures, HVAC supports, cabinets, switches, outlets, are set specifically to wood joints. The front and rear porch wood has three different milling profiles so the hypotenuse on the ceilings, align with the walls, and yield an aligned deck board below. Yes, I over did it. It is spectacular in its detailing. That's the benefit of small spaces.
Concrete counters and IKEA cabinets round out the conversation.
For those who cannot live tiny, I offer the Tiny-ish House.
Photos by Ryan Gamma
Staging by iStage Homes
Design Assistance Jimmy Thornton
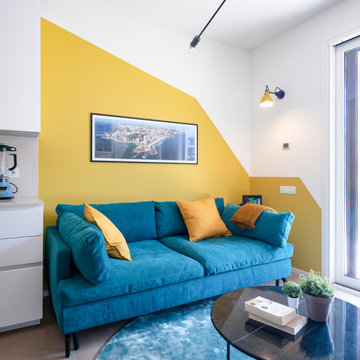
Liadesign
Diseño de biblioteca en casa abierta escandinava pequeña con paredes multicolor, suelo de madera clara y pared multimedia
Diseño de biblioteca en casa abierta escandinava pequeña con paredes multicolor, suelo de madera clara y pared multimedia
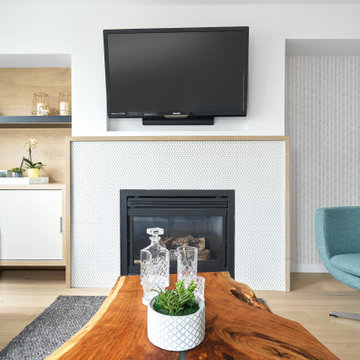
Diseño de salón abierto actual pequeño con paredes multicolor, suelo de madera clara, todas las chimeneas, marco de chimenea de baldosas y/o azulejos, televisor colgado en la pared y suelo marrón
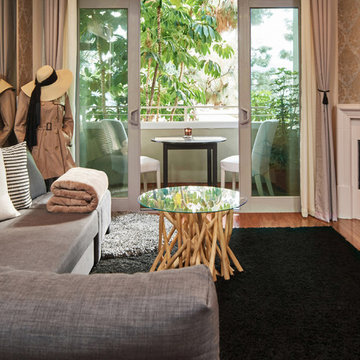
Mirrored wall + decorative wallpaper in horizontal & vertical direction to add an additional depth and width to this compact apartment unit. To complete its aesthetic Parisian design, the crafted free form teak wood and the circular tempered glass surface top were custom-made to admire Parisians love for nature.
732 ideas para salones pequeños con paredes multicolor
4