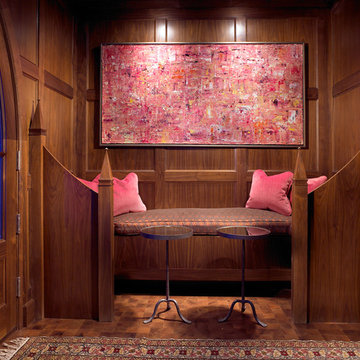774 ideas para salones pequeños con paredes marrones
Filtrar por
Presupuesto
Ordenar por:Popular hoy
41 - 60 de 774 fotos
Artículo 1 de 3
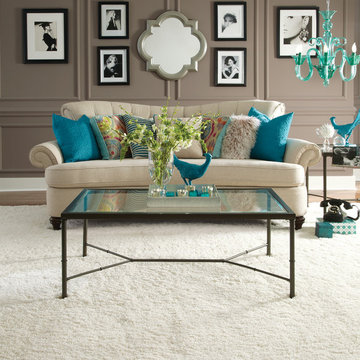
Modelo de salón para visitas abierto ecléctico pequeño sin chimenea y televisor con paredes marrones, moqueta y suelo blanco
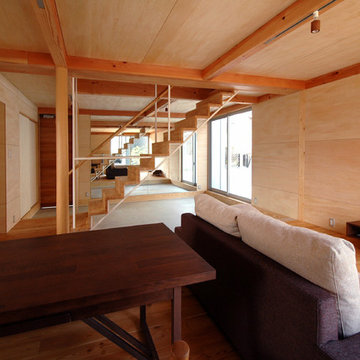
ダイニングから玄関を見る、玄関横に鏡が張られて主人の趣味の筋トレスペースとなっている。
Ejemplo de salón para visitas abierto moderno pequeño con paredes marrones, suelo de madera clara y televisor independiente
Ejemplo de salón para visitas abierto moderno pequeño con paredes marrones, suelo de madera clara y televisor independiente

Diseño de salón cerrado rural pequeño sin chimenea con paredes marrones, suelo de madera en tonos medios y televisor colgado en la pared

"custom fireplace mantel"
"custom fireplace overmantel"
"omega cast stone mantel"
"omega cast stone fireplace mantle" "fireplace design idea" Mantel. Fireplace. Omega. Mantel Design.
"custom cast stone mantel"
"linear fireplace mantle"
"linear cast stone fireplace mantel"
"linear fireplace design"
"linear fireplace overmantle"
"fireplace surround"
"carved fireplace mantle"
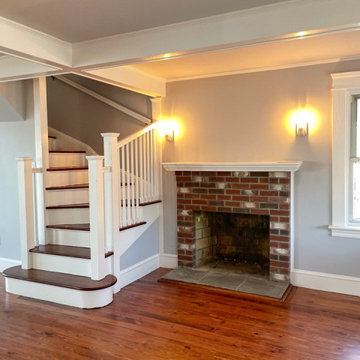
When the owner of this petite c. 1910 cottage in Riverside, RI first considered purchasing it, he fell for its charming front façade and the stunning rear water views. But it needed work. The weather-worn, water-facing back of the house was in dire need of attention. The first-floor kitchen/living/dining areas were cramped. There was no first-floor bathroom, and the second-floor bathroom was a fright. Most surprisingly, there was no rear-facing deck off the kitchen or living areas to allow for outdoor living along the Providence River.
In collaboration with the homeowner, KHS proposed a number of renovations and additions. The first priority was a new cantilevered rear deck off an expanded kitchen/dining area and reconstructed sunroom, which was brought up to the main floor level. The cantilever of the deck prevents the need for awkwardly tall supporting posts that could potentially be undermined by a future storm event or rising sea level.
To gain more first-floor living space, KHS also proposed capturing the corner of the wrapping front porch as interior kitchen space in order to create a more generous open kitchen/dining/living area, while having minimal impact on how the cottage appears from the curb. Underutilized space in the existing mudroom was also reconfigured to contain a modest full bath and laundry closet. Upstairs, a new full bath was created in an addition between existing bedrooms. It can be accessed from both the master bedroom and the stair hall. Additional closets were added, too.
New windows and doors, new heart pine flooring stained to resemble the patina of old pine flooring that remained upstairs, new tile and countertops, new cabinetry, new plumbing and lighting fixtures, as well as a new color palette complete the updated look. Upgraded insulation in areas exposed during the construction and augmented HVAC systems also greatly improved indoor comfort. Today, the cottage continues to charm while also accommodating modern amenities and features.
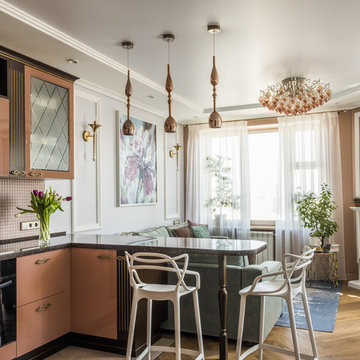
фотограф Дина Александрова
Ejemplo de salón para visitas abierto tradicional renovado pequeño con paredes marrones, suelo de madera en tonos medios, todas las chimeneas, televisor colgado en la pared y suelo marrón
Ejemplo de salón para visitas abierto tradicional renovado pequeño con paredes marrones, suelo de madera en tonos medios, todas las chimeneas, televisor colgado en la pared y suelo marrón
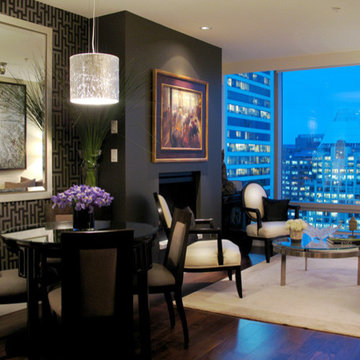
Interior design: ZWADA home - Don Zwarych and Kyo Sada
Photography: Kyo Sada
Modelo de salón clásico pequeño con paredes marrones, suelo de madera en tonos medios y todas las chimeneas
Modelo de salón clásico pequeño con paredes marrones, suelo de madera en tonos medios y todas las chimeneas
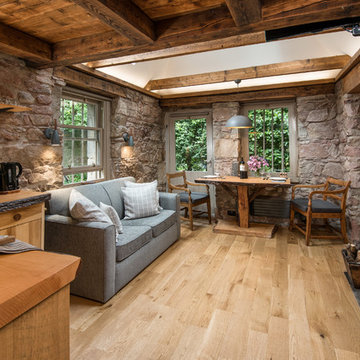
Inside Story Photography
Foto de salón cerrado de estilo de casa de campo pequeño con estufa de leña, marco de chimenea de piedra, televisor colgado en la pared, paredes marrones y suelo de madera clara
Foto de salón cerrado de estilo de casa de campo pequeño con estufa de leña, marco de chimenea de piedra, televisor colgado en la pared, paredes marrones y suelo de madera clara
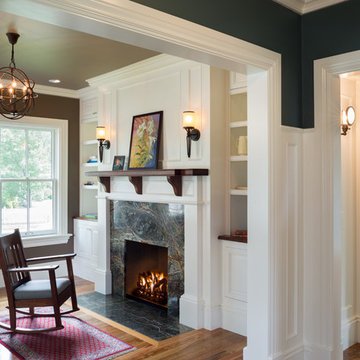
Robert Brewster Photography
Imagen de salón para visitas cerrado de estilo de casa de campo pequeño con paredes marrones, suelo de madera en tonos medios, todas las chimeneas y marco de chimenea de baldosas y/o azulejos
Imagen de salón para visitas cerrado de estilo de casa de campo pequeño con paredes marrones, suelo de madera en tonos medios, todas las chimeneas y marco de chimenea de baldosas y/o azulejos
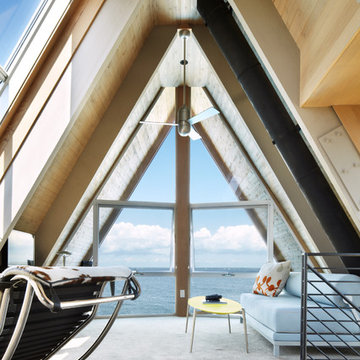
Diseño de salón tipo loft contemporáneo pequeño sin chimenea con moqueta, paredes marrones y suelo gris
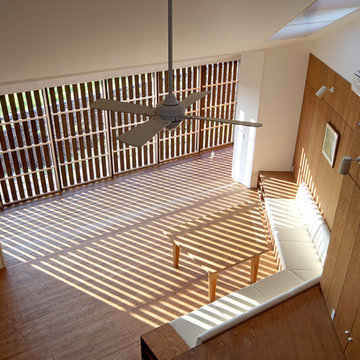
リビングの見下ろし。
格子戸は西日の調整の役割も担っている。
Diseño de salón abierto moderno pequeño sin chimenea y televisor con paredes marrones, suelo de madera en tonos medios y suelo marrón
Diseño de salón abierto moderno pequeño sin chimenea y televisor con paredes marrones, suelo de madera en tonos medios y suelo marrón
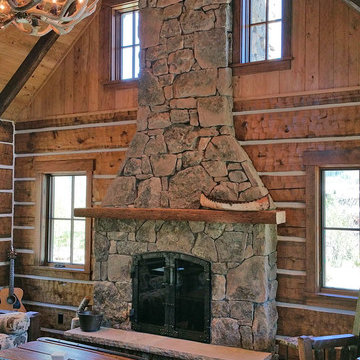
Imagen de salón tipo loft rústico pequeño sin televisor con paredes marrones, suelo de madera oscura, todas las chimeneas y marco de chimenea de piedra
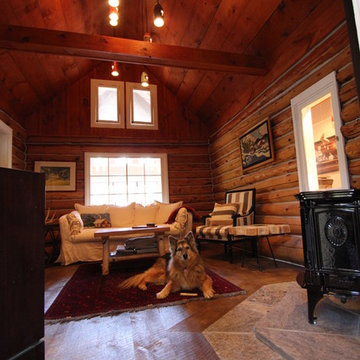
Log cabin situated inside a larger cabin. In-house photography.
Modelo de salón rústico pequeño con paredes marrones, chimenea de esquina, marco de chimenea de piedra y televisor independiente
Modelo de salón rústico pequeño con paredes marrones, chimenea de esquina, marco de chimenea de piedra y televisor independiente
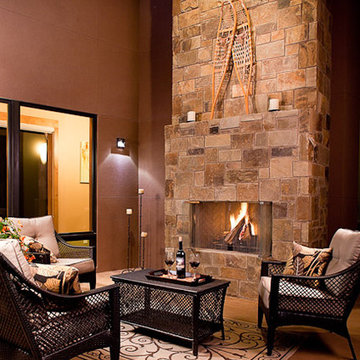
Modest, contemporary mountain home in Shenandoah Valley, CO. Home enhance the extraordinary surrounding scenery through the thoughtful integration of building elements with the natural assets of the site and terrain. Full height stone outdoor fireplace.
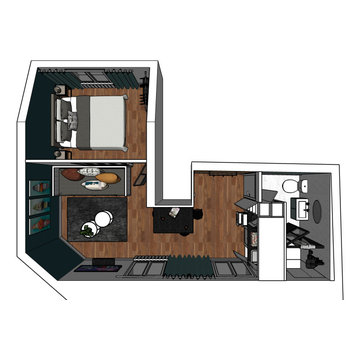
Modelo de salón abierto y blanco y madera urbano pequeño sin chimenea con paredes marrones, suelo de madera oscura, suelo marrón y madera
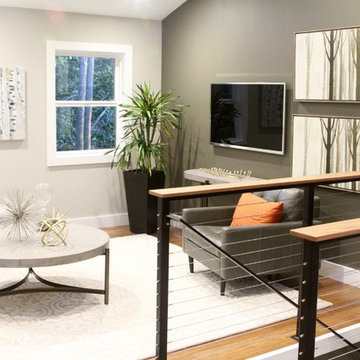
Here's a fantastic example of 3 Lights Design's Collaborative Construction approach to design.
A contractor craftsman, and a practicing Buddhist, who was also part of a group of conscious investors, approached 3 Lights Designs to carry out a set permit drawings. Even though the plans seemed mostly done, and even though they were building the project to sell, we insisted that he go through our Full-Spectrum Client Intake to get to know him better and to see the project through his eyes.
Instead of envisioning his own home, the zen master craftsman envisioned a home for the ideal clients, creating a space, as he put it "that 'sings' when they walk into it."
Guided by the vision, we all worked together, taking a fresh look a the project, revealing heretofore unseen opportunities that opened up the space, connected it more with the surrounding redwoods, repurposed materials from other historic Bay Area buildings, and, ultimately added 1,200 square feet of premium space without changing the footprint.
When it when up for sale, it was the hottest home on the market, ultimately adding over 40% to the original asking price.
The real secret: This was no "flip". It was a labor of love to honor the materials, the builder professionals, the building's remarkable setting and, ultimate, to connect the home with the perfect clients, clients who eventually said this in their offering letter:
"We wouldn't change a thing. We absolutely loved everything about it."
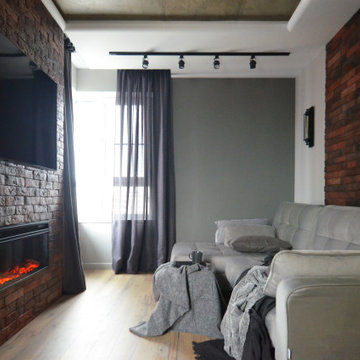
Foto de salón actual pequeño con paredes marrones, suelo laminado, chimenea lineal, marco de chimenea de ladrillo, televisor colgado en la pared, suelo marrón y ladrillo
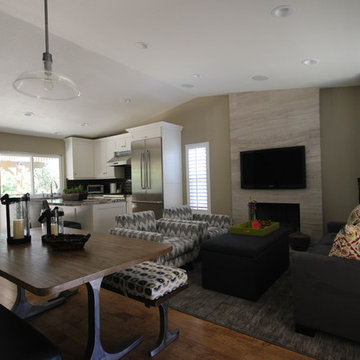
J. Goldwater
Diseño de salón abierto contemporáneo pequeño con paredes marrones, suelo de madera en tonos medios, todas las chimeneas, marco de chimenea de baldosas y/o azulejos y televisor colgado en la pared
Diseño de salón abierto contemporáneo pequeño con paredes marrones, suelo de madera en tonos medios, todas las chimeneas, marco de chimenea de baldosas y/o azulejos y televisor colgado en la pared
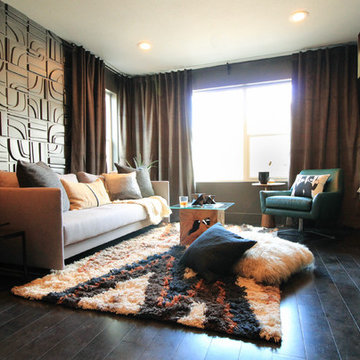
Daniel Beecher
Modelo de biblioteca en casa cerrada actual pequeña sin televisor con suelo de madera oscura y paredes marrones
Modelo de biblioteca en casa cerrada actual pequeña sin televisor con suelo de madera oscura y paredes marrones
774 ideas para salones pequeños con paredes marrones
3
