5.974 ideas para salones pequeños con paredes beige
Filtrar por
Presupuesto
Ordenar por:Popular hoy
221 - 240 de 5974 fotos
Artículo 1 de 3
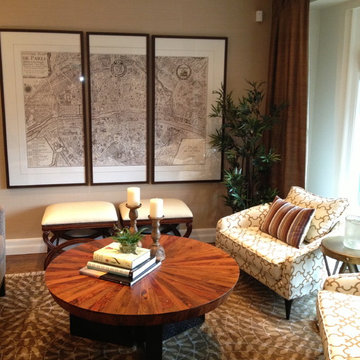
Caitlyn Blaney
Imagen de salón para visitas clásico renovado pequeño sin chimenea y televisor con paredes beige y suelo de madera en tonos medios
Imagen de salón para visitas clásico renovado pequeño sin chimenea y televisor con paredes beige y suelo de madera en tonos medios
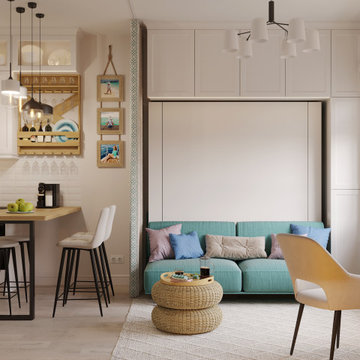
Вместо обычной двуспальной кровати поставили трансформер шкаф-кровать-диван. Над откидным спальным модулем предусмотрели антресоль для хранения постельных принадлежностей, а для подушек спинки дивана шкаф-пенал.
Для зонирования комнаты и кухни предусмотрели шторы из плотной, не пропускающей свет, ткани. Теперь, когда шторы открыты, кухня-гостиная и спальная зоны объединяются, образуя большое светлое пространство.
Плетеные пуфы могут быть использованы не только для сидения, но и, составленные один на другой, в качестве журнального стола, либо прикроватной тумбочки.
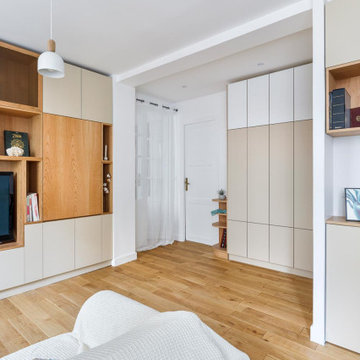
Pour optimiser l’espace et les rangements, il était temps pour cette famille de 4 composée de 2 jeunes enfants, de rénover sa pièce de vie. Pour cela, nous avons décidé d’ouvrir le mur de l’entrée sur la pièce principale pour réaliser tout un programme de menuiserie sur-mesure. A la fois salle à manger, espace de jeu et de détente mais aussi bureau, la pièce se pare désormais de multiples fonctions. Pour ne pas surcharger visuellement, nous avons privilégié des coloris doux et neutres: blanc pour les murs, sable pour les portes en Fenix (anti-traces, antitaches, anti-rayures) et une finition bois merisier pour réchauffer l'ensemble. Mais aussi, mis l'accent sur des systèmes de fermeture de portes en push-pull pull, sans poignée apparente. Avec les menuisiers @Hopfab, nous avons redoublé d’astuces notamment sur le système de table à manger rabattable et à rallonge. Celle-ci peut recevoir de 4 à 7 convives faisant ainsi l’enthousiasmante fierté de ces habitants.
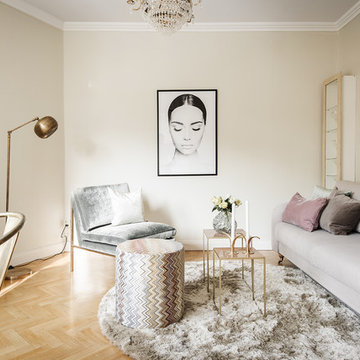
Mäklare och foto: Innerstadsspecialisten
Imagen de salón para visitas nórdico pequeño con paredes beige, suelo de madera clara y suelo beige
Imagen de salón para visitas nórdico pequeño con paredes beige, suelo de madera clara y suelo beige
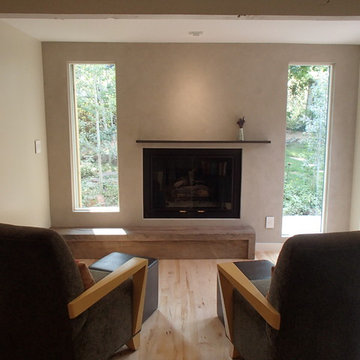
Diseño de salón cerrado clásico renovado pequeño con paredes beige, suelo de madera clara, todas las chimeneas, marco de chimenea de yeso y suelo beige
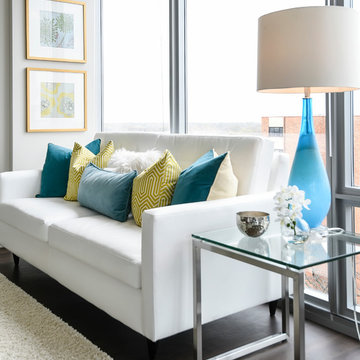
Given by The Fifield company
Foto de salón abierto minimalista pequeño con paredes beige y televisor colgado en la pared
Foto de salón abierto minimalista pequeño con paredes beige y televisor colgado en la pared
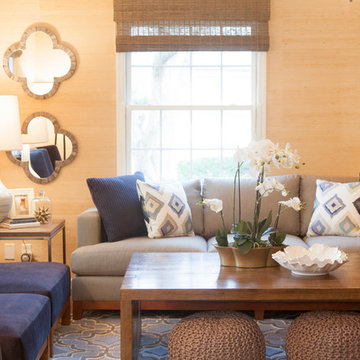
Casual, family-friendly modern living room with emphasis on natural and textural elements. Upholstery by Lee Industries. Interior Design & Custom Artwork by Emily Hughes. Photography by Jaimy Ellis.
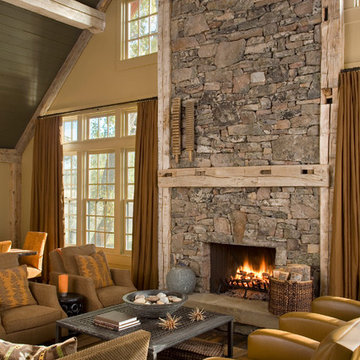
Photo by Gordon Gregory, Interior design by Carter Kay Interiors.
Modelo de salón tipo loft rústico pequeño con paredes beige, suelo de madera en tonos medios, todas las chimeneas y marco de chimenea de piedra
Modelo de salón tipo loft rústico pequeño con paredes beige, suelo de madera en tonos medios, todas las chimeneas y marco de chimenea de piedra
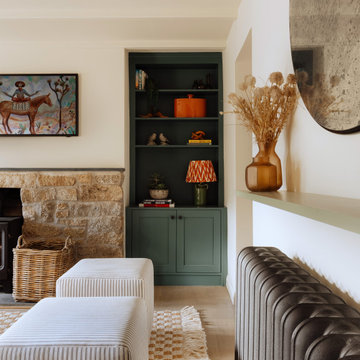
Ejemplo de biblioteca en casa ecléctica pequeña con paredes beige, suelo de madera en tonos medios, estufa de leña, marco de chimenea de ladrillo, televisor colgado en la pared, suelo marrón y vigas vistas
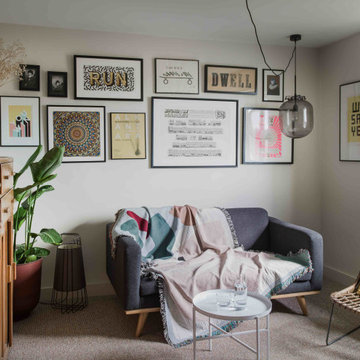
Modelo de biblioteca en casa cerrada nórdica pequeña sin televisor con paredes beige, moqueta y estufa de leña
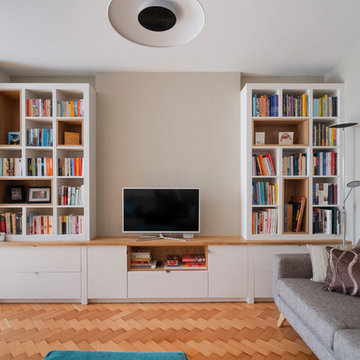
The owners were looking for a mid-century vibe in their new lounge and wanted alcove storage for books and ornaments and somewhere to keep the Skybox and DVD's out of sight. Built in white open storage and cupboards with a touch of oak to tie in with their newly polished parquet flooring.
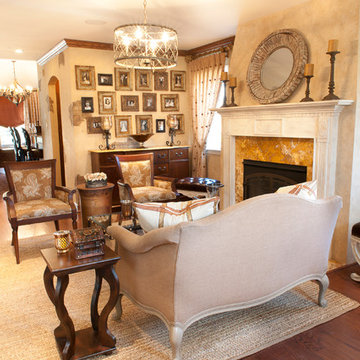
Tuscan Inspired Living Room. This space is elegant yet approachable, and family friendly. Our client wanted a space that they could entertain in and not be afraid to use. The warm colors evoke a sense of comfort. Down the hall past the wine cellar on the right is a beautiful custom bar for added entertainment space.
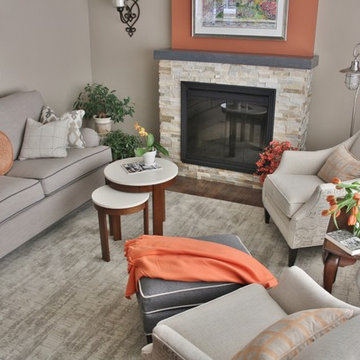
This living room fulfills all of the clients requests with added features they were not expecting. The use of textures, colors and decorative design elements has created harmony and unity to this sophisticated welcoming space. Beautiful walnut hardwood floors and an area carpet add to the beauty and warmth of this room.
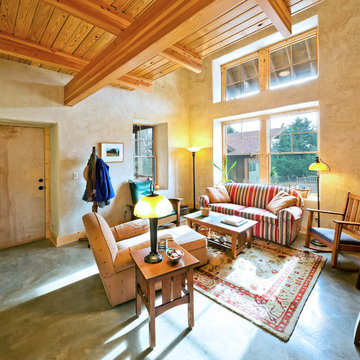
Photo by James Maidhof
Modelo de salón tipo loft rústico pequeño sin chimenea con paredes beige y televisor independiente
Modelo de salón tipo loft rústico pequeño sin chimenea con paredes beige y televisor independiente
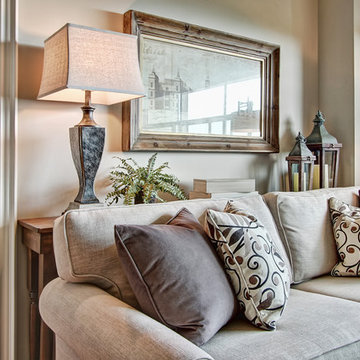
There is no overhead lighting in this room. The maple table behind the sofa was custom made to house a lamp and other collectables.
Photo: Hilary Brewer
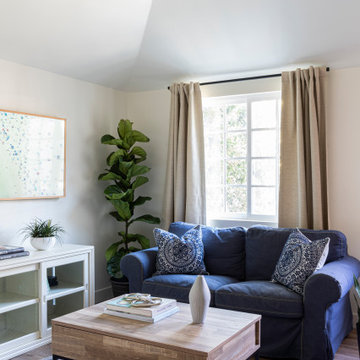
In the quite streets of southern Studio city a new, cozy and sub bathed bungalow was designed and built by us.
The white stucco with the blue entrance doors (blue will be a color that resonated throughout the project) work well with the modern sconce lights.
Inside you will find larger than normal kitchen for an ADU due to the smart L-shape design with extra compact appliances.
The roof is vaulted hip roof (4 different slopes rising to the center) with a nice decorative white beam cutting through the space.
The bathroom boasts a large shower and a compact vanity unit.
Everything that a guest or a renter will need in a simple yet well designed and decorated garage conversion.
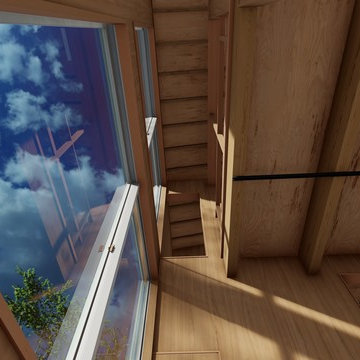
小さくても、抜けているから気持ちいい。
Diseño de biblioteca en casa abierta nórdica pequeña sin televisor con paredes beige, suelo de madera en tonos medios y suelo beige
Diseño de biblioteca en casa abierta nórdica pequeña sin televisor con paredes beige, suelo de madera en tonos medios y suelo beige
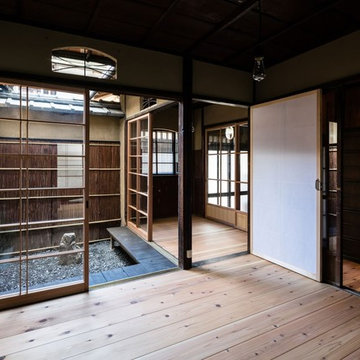
Photo by Yohei Sasakura
Foto de salón abierto de estilo zen pequeño sin chimenea con paredes beige, suelo de madera clara, suelo marrón y televisor independiente
Foto de salón abierto de estilo zen pequeño sin chimenea con paredes beige, suelo de madera clara, suelo marrón y televisor independiente
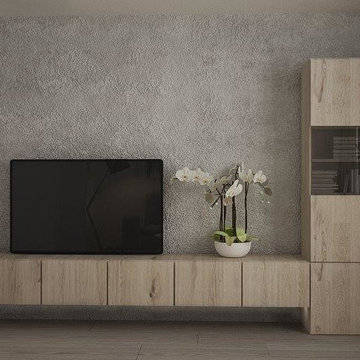
Modelo de salón abierto escandinavo pequeño sin chimenea con paredes beige, suelo de baldosas de cerámica, televisor independiente y suelo beige
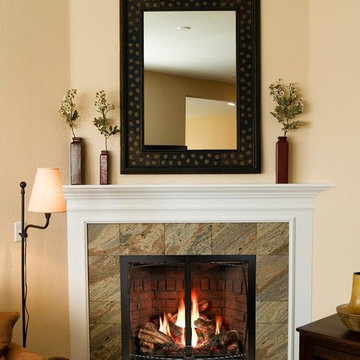
Ejemplo de salón para visitas cerrado tradicional renovado pequeño sin televisor con paredes beige, suelo de madera oscura, todas las chimeneas, marco de chimenea de baldosas y/o azulejos y suelo marrón
5.974 ideas para salones pequeños con paredes beige
12