2.527 ideas para salones pequeños con marco de chimenea de piedra
Filtrar por
Presupuesto
Ordenar por:Popular hoy
141 - 160 de 2527 fotos
Artículo 1 de 3
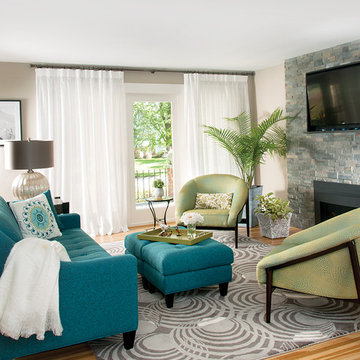
This project was a part of a complete home makeover.
Ejemplo de salón abierto actual pequeño con paredes beige, suelo de madera clara, chimenea de doble cara, marco de chimenea de piedra y televisor colgado en la pared
Ejemplo de salón abierto actual pequeño con paredes beige, suelo de madera clara, chimenea de doble cara, marco de chimenea de piedra y televisor colgado en la pared
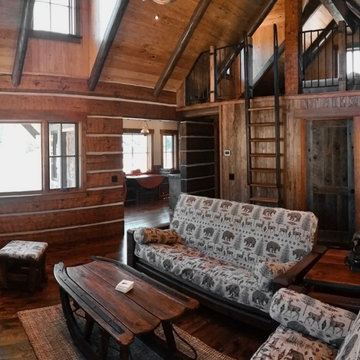
Wood Burning Fireplace in restored 1930's small fishing cabin.
Photo by Jason Letham
Foto de salón tipo loft rústico pequeño sin televisor con paredes marrones, suelo de madera oscura, todas las chimeneas y marco de chimenea de piedra
Foto de salón tipo loft rústico pequeño sin televisor con paredes marrones, suelo de madera oscura, todas las chimeneas y marco de chimenea de piedra
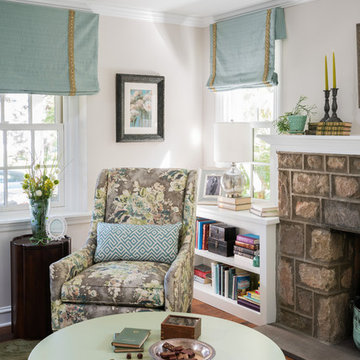
A charming cottage gets a living room update with fresh bright colors including green and turquoise. Antique and vintage accessories are combined with updated furnishings to create fun and functional family home.
Photos by Jon Friedrich
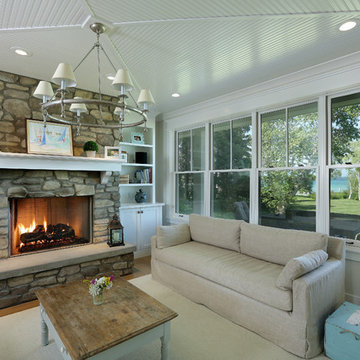
Builder: Boone Construction
Photographer: M-Buck Studio
This lakefront farmhouse skillfully fits four bedrooms and three and a half bathrooms in this carefully planned open plan. The symmetrical front façade sets the tone by contrasting the earthy textures of shake and stone with a collection of crisp white trim that run throughout the home. Wrapping around the rear of this cottage is an expansive covered porch designed for entertaining and enjoying shaded Summer breezes. A pair of sliding doors allow the interior entertaining spaces to open up on the covered porch for a seamless indoor to outdoor transition.
The openness of this compact plan still manages to provide plenty of storage in the form of a separate butlers pantry off from the kitchen, and a lakeside mudroom. The living room is centrally located and connects the master quite to the home’s common spaces. The master suite is given spectacular vistas on three sides with direct access to the rear patio and features two separate closets and a private spa style bath to create a luxurious master suite. Upstairs, you will find three additional bedrooms, one of which a private bath. The other two bedrooms share a bath that thoughtfully provides privacy between the shower and vanity.
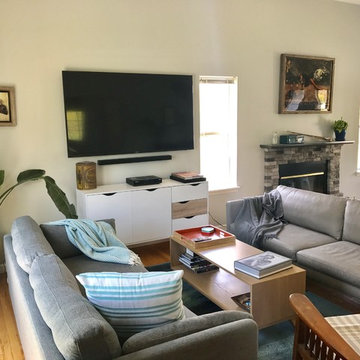
Foto de salón abierto de estilo de casa de campo pequeño con paredes grises, suelo de madera en tonos medios, todas las chimeneas, marco de chimenea de piedra, televisor colgado en la pared y suelo beige
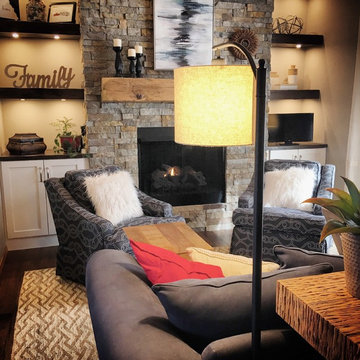
An unused formal dining room is converted into a warm, cozy hearth room.
The fireplace was clad in real stacked ledgestone with a hand-hewn rustic beam mantle. There is no hearth to accommodate both the small size of the room, and to add a bit of a modern touch. Storage flanks the fireplace in the form of white painted cabinetry with stained wood tops, and rustic frameless shelving with recessed LED lighting on dimmers.
The ceiling was painted a dark beige, adding to the drama and height of the room.
The clients' navy sofa was paired with skirted swivel rockers in a modern patterned fabric. A natural-fiber geometric rug anchors the conversation area. Two raw teak C-tables can move throughout the space. A rustic wood and iron console table faces the foyer.
Both entries to the room were enlarged and framed with faux wooden beams. Additional lighting on dimmer switches was also added.
Photos by Cameron McMurtrey Photography www.cameronmcmurtrey.com
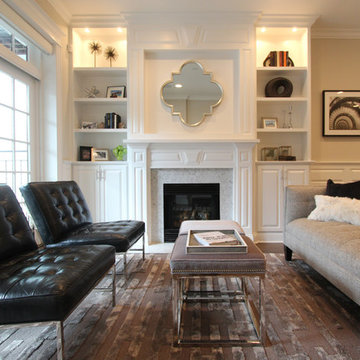
Diseño de salón para visitas abierto clásico renovado pequeño con paredes grises, suelo de madera oscura, todas las chimeneas y marco de chimenea de piedra
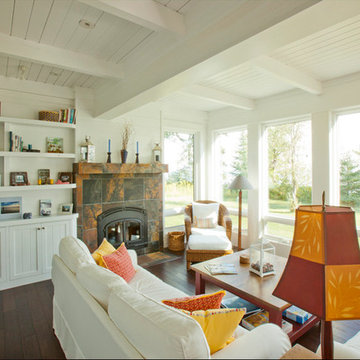
Steven Mooney Photographer and Architect
Foto de salón abierto costero pequeño con paredes blancas, suelo de madera oscura, todas las chimeneas, marco de chimenea de piedra y suelo marrón
Foto de salón abierto costero pequeño con paredes blancas, suelo de madera oscura, todas las chimeneas, marco de chimenea de piedra y suelo marrón
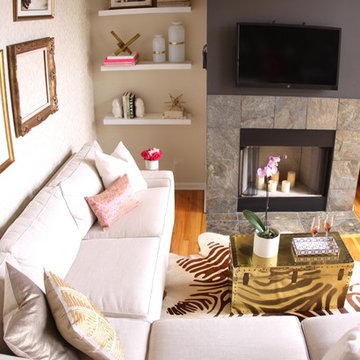
Jill Dunbar
Ejemplo de salón actual pequeño con paredes beige, suelo de madera en tonos medios, todas las chimeneas, marco de chimenea de piedra y televisor colgado en la pared
Ejemplo de salón actual pequeño con paredes beige, suelo de madera en tonos medios, todas las chimeneas, marco de chimenea de piedra y televisor colgado en la pared
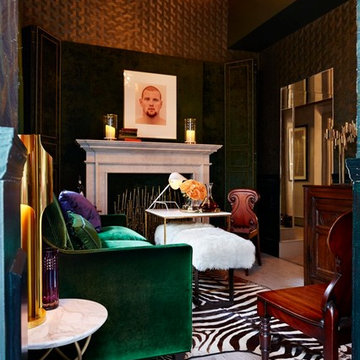
Jody Kivort
Diseño de salón cerrado clásico pequeño con paredes verdes, suelo de madera clara, todas las chimeneas y marco de chimenea de piedra
Diseño de salón cerrado clásico pequeño con paredes verdes, suelo de madera clara, todas las chimeneas y marco de chimenea de piedra
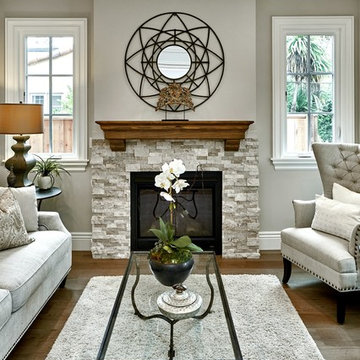
Arch Studio, Inc. Architecture + Interior Design and
Mark Pinkerton Photography
Modelo de salón cerrado mediterráneo pequeño con paredes grises, suelo de madera en tonos medios, todas las chimeneas, marco de chimenea de piedra, televisor colgado en la pared y suelo gris
Modelo de salón cerrado mediterráneo pequeño con paredes grises, suelo de madera en tonos medios, todas las chimeneas, marco de chimenea de piedra, televisor colgado en la pared y suelo gris
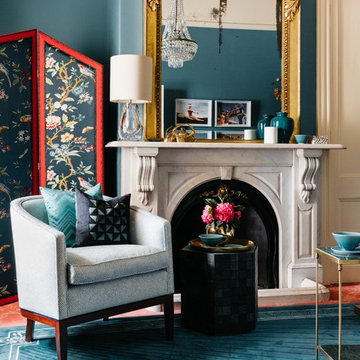
Camilla Molders Design was invited to participate in Como By Design - the first Interior Showhouse in Australia in 18 years.
Como by Design saw 24 interior designers temporarily reimagined the interior of the historic Como House in South Yarra for 3 days in October. As a national trust house, the original fabric of the house was to remain intact and returned to the original state after the exhibition.
Our design worked along side exisiting some antique pieces such as a mirror, bookshelf, chandelier and the original pink carpet.
Add some colour to the walls and furnishings in the room that were all custom designed by Camilla Molders Design including the chairs, rug, screen and desk - made for a cosy and welcoming sitting room.
it is a little to sad to think this lovely cosy room only existed for 1 week!
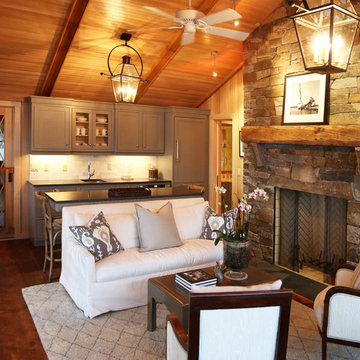
Ejemplo de salón para visitas abierto rural pequeño sin televisor con todas las chimeneas, marco de chimenea de piedra, paredes multicolor y suelo de madera oscura
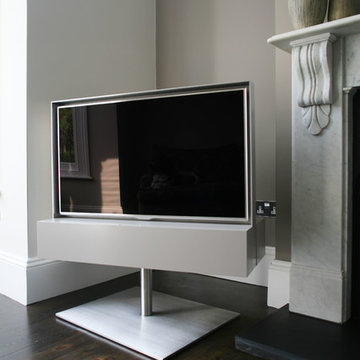
Bespoke TV stand for 42″ 3D LED TV with component cabinet below. Rotating TV cabinet designed and made by Couture Furniture for an alcove space, with a brushed stainless steel base and engineered column with internal bearings to make turning the TV effortless, the stainless steel frame around the TV is complemented by our stainless frame and a 5mm gap. Satin lacquer cabinet with drop flap door colour matched to the wall colour.
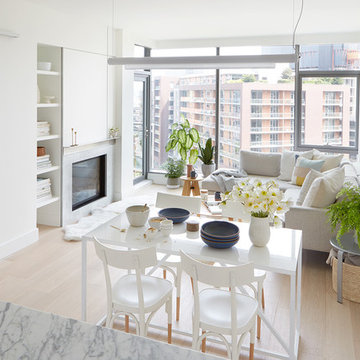
Lauren Colton
Modelo de salón abierto escandinavo pequeño con paredes blancas, suelo de madera clara, chimenea de doble cara, marco de chimenea de piedra y suelo beige
Modelo de salón abierto escandinavo pequeño con paredes blancas, suelo de madera clara, chimenea de doble cara, marco de chimenea de piedra y suelo beige
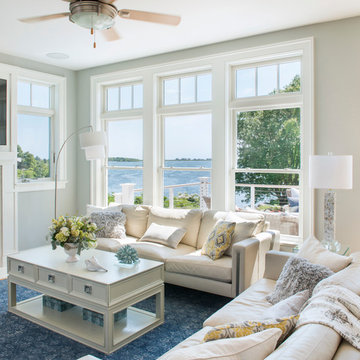
Green Hill Project
Photo Credit: Nat Rea
Diseño de salón abierto costero pequeño con paredes grises, suelo de madera clara, todas las chimeneas, marco de chimenea de piedra y pared multimedia
Diseño de salón abierto costero pequeño con paredes grises, suelo de madera clara, todas las chimeneas, marco de chimenea de piedra y pared multimedia
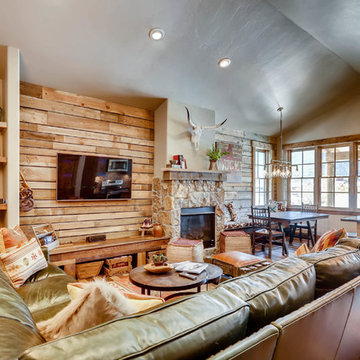
Rent this cabin in Grand Lake Colorado at www.GrandLakeCabinRentals.com
Ejemplo de salón abierto rústico pequeño con paredes marrones, suelo de madera oscura, todas las chimeneas, marco de chimenea de piedra, televisor colgado en la pared y suelo marrón
Ejemplo de salón abierto rústico pequeño con paredes marrones, suelo de madera oscura, todas las chimeneas, marco de chimenea de piedra, televisor colgado en la pared y suelo marrón
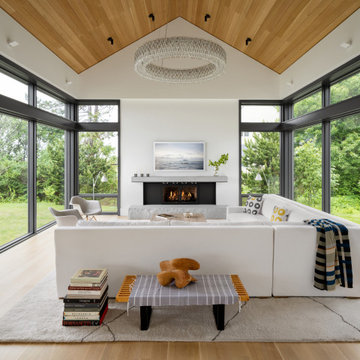
Ejemplo de salón abierto costero pequeño con paredes blancas, suelo de madera clara, todas las chimeneas, marco de chimenea de piedra, suelo marrón, madera y televisor colgado en la pared
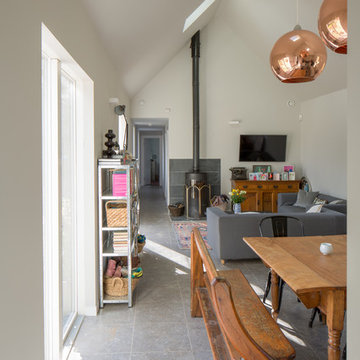
Dining area looking towards living area and bedroom corridor. The space is heated by underfloor heating (powered by an air-source heat pump) and wood burner.
Photo: Charles Barclay Architects
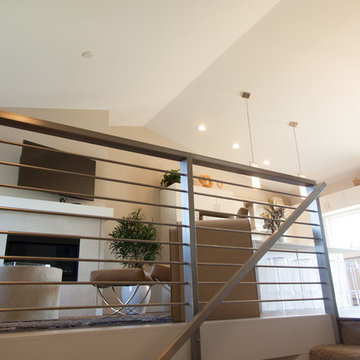
Interior Design & Furnishings by Rhonda Staley, IIDA, of The Mansion. Developer/Builder: AM Management. Photography Credit: Jamie Ellis
Foto de salón abierto moderno pequeño con paredes beige, suelo de madera oscura, todas las chimeneas, marco de chimenea de piedra y televisor colgado en la pared
Foto de salón abierto moderno pequeño con paredes beige, suelo de madera oscura, todas las chimeneas, marco de chimenea de piedra y televisor colgado en la pared
2.527 ideas para salones pequeños con marco de chimenea de piedra
8