1.105 ideas para salones pequeños con marco de chimenea de madera
Filtrar por
Presupuesto
Ordenar por:Popular hoy
81 - 100 de 1105 fotos

What’s your thing with DFS - How To Create A Serene, Calm Home.
‘'My thing is making your home your sanctuary, using sumptuous fabrics, neutral tones and clever pairings to create the ultimate in laid-back luxury.’’ My dream room includes the DFS Extravagance sofa with beautiful wooden lattice detailing on the arms, creating an artisanal effect and stylish point of contrast to a neutral décor. I have combined the sofa with the Still chair from the Halo Luxe collection exclusively at DFS. The popular Carrera coffee table in white marble effect completes this look.
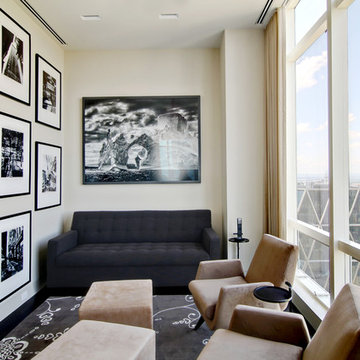
Personal Study
Imagen de biblioteca en casa cerrada minimalista pequeña sin chimenea con paredes blancas, suelo de madera oscura, marco de chimenea de madera, pared multimedia y suelo negro
Imagen de biblioteca en casa cerrada minimalista pequeña sin chimenea con paredes blancas, suelo de madera oscura, marco de chimenea de madera, pared multimedia y suelo negro
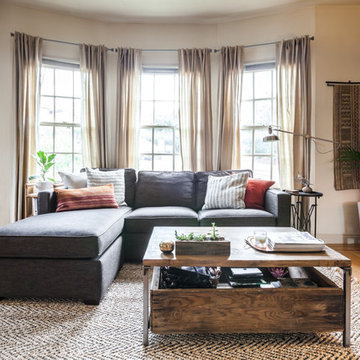
Diseño de salón cerrado bohemio pequeño con paredes blancas, suelo de madera clara, todas las chimeneas, marco de chimenea de madera y televisor colgado en la pared
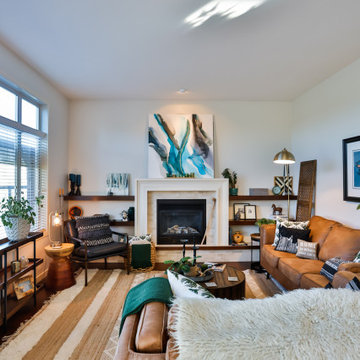
The living room is already stunning with a super-cool modern fireplace and built-in shelving. We brought mid-century inspired furniture in class colours of cognac and black and accented with teal and deep green, as well as hits of black and white. Modern lighting, a knobbly jute and wool oversize rug and some asian inspired decor round out this welcoming room!
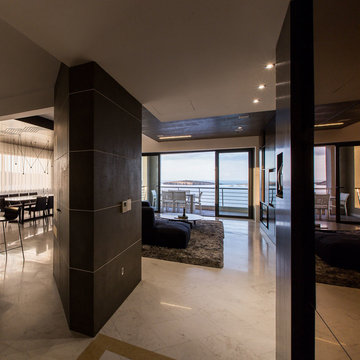
We were approached with a request to design the furnishings for an existing ‘finished’ apartment. The intention was to move in relatively fast, and the property already had an existing marble floor, kitchen and bathrooms which had to be kept. The property also boasted a fantastic 270 degree view, seen from most of the apartment. The clients had a very important role in the completion of the project. They were very involved during the design process and through various decoration choices. The final design was kept as a rigid guideline when faced with picking out all the different elements.
Once clear of all previous furniture, the space felt cold and bare; so we immediately felt the need for warmth, and raw, natural elements and textures to complement the cold marble floor while visually tying in the design of the whole apartment together.
Since the existing kitchen had a touch of dark walnut stain, we felt this material was one we should add to the palette of materials to contest the stark materials. A raw cement finish was another material we felt would add an interesting contrast and could be used in a variety of ways, from cabinets to walls and ceilings, to tie up the design of various areas of the apartment.
To warm up the living/dining area, keeping the existing marble floor but visually creating zones within the large living/dining area without hindering the flow, a dark timber custom-made soffit, continuous with a floor-to-ceiling drinks cabinet zones the dining area, giving it a degree of much-needed warmth.
The various windows with a stupendous 270 degree view needed to be visually tied together. This was done by introducing a continuous sheer [drape] which also doubled up as a sound-absorbing material along 2 of the 4 walls of the space.
A very large sofa was required to fill up the space correctly, also required for the size of the young family.
Services were integrated within the units and soffits, while a customized design in the corner between the kitchen and the living room took into consideration the viewpoints from the main areas to create a pantry without hindering the flow or views. A strategically placed floor-to-ceiling mirror doubles up the space and extends the view to the inner parts of the apartment.
The daughter’s bedroom was a small challenge in itself, and a fun task, where we wanted to achieve the perception of a cozy niche with its own enclosed reading nook [for reading fairy tales], behind see-through curtains and a custom-ordered wall print sporting the girl’s favorite colors.
The sons’ bedroom had double the requirements in terms of space needed: more wardrobe, more homework desk space, a tv/play station area… “We combined a raised platform area between the boys’ beds to become an area with cushions where the kids can lay down and play, and face a hidden screen behind the homework desk’s sliding back panel for their play station”. The color of the homework desk was chosen in relation to the boys’ ages. A more masculine material palette was chosen for this room, in contrast to the light pastel palette of the girl’s bedroom. Again, this colour can easily be changed over time for a more mature look.
PROJECT DATA:
St. Paul’s Bay, Malta
DESIGN TEAM:
Perit Rebecca Zammit, Perit Daniel Scerri, Elyse Tonna
OTHER CREDITS:
Photography: Tonio Lombardi
Styling : TKS
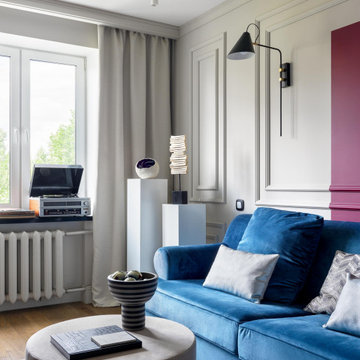
Modelo de salón pequeño con paredes beige, suelo de madera en tonos medios y marco de chimenea de madera
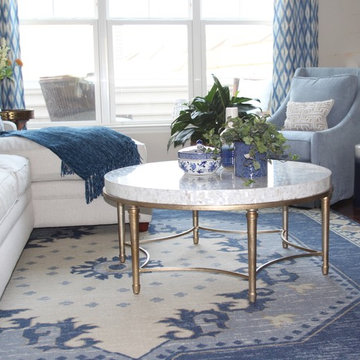
Foto de salón abierto clásico renovado pequeño con paredes beige, suelo de madera en tonos medios, todas las chimeneas y marco de chimenea de madera
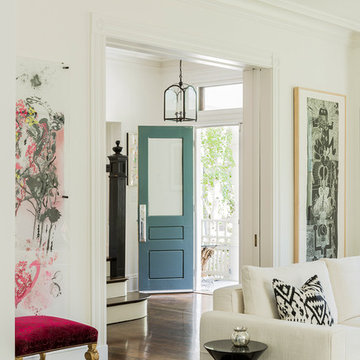
Photographer: Michael J. Lee Photography
Modelo de salón para visitas cerrado tradicional renovado pequeño sin televisor con paredes blancas, suelo de madera oscura, todas las chimeneas y marco de chimenea de madera
Modelo de salón para visitas cerrado tradicional renovado pequeño sin televisor con paredes blancas, suelo de madera oscura, todas las chimeneas y marco de chimenea de madera
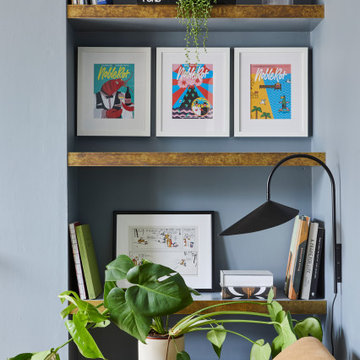
The living room at our Crouch End apartment project, creating a chic, cosy space to relax and entertain. A soft powder blue adorns the walls in a room that is flooded with natural light. Brass clad shelves bring a considered attention to detail, with contemporary fixtures contrasted with a traditional sofa shape.
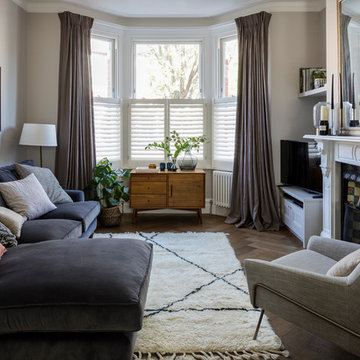
Chris Snook
Foto de salón actual pequeño con paredes beige, suelo de madera en tonos medios, todas las chimeneas, televisor independiente, marco de chimenea de madera y suelo marrón
Foto de salón actual pequeño con paredes beige, suelo de madera en tonos medios, todas las chimeneas, televisor independiente, marco de chimenea de madera y suelo marrón
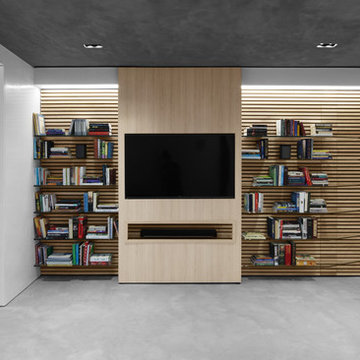
Ejemplo de salón abierto actual pequeño con paredes blancas, suelo de cemento, suelo gris, chimenea lineal, marco de chimenea de madera y televisor colgado en la pared
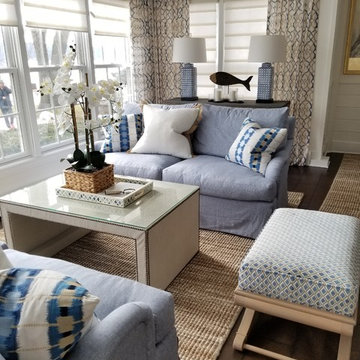
This cozy river cottage, designed by Emily Hughes, IIDA, has a laid back transitional vibe. Whimsical florals, trellis and checkered fabrics from Designer's Guild, Schumacher and Jane Churchill give a light-hearted, whimsical style to the furnishings and window treatments. Natural fibers and distressed, antiqued finishes bring nature into the interiors of this riverside getaway.
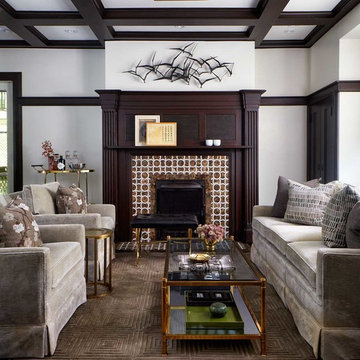
Donna Griffith http://www.donnagriffith.com/
Foto de salón para visitas abierto tradicional pequeño sin televisor con paredes blancas, todas las chimeneas, marco de chimenea de madera, moqueta y suelo marrón
Foto de salón para visitas abierto tradicional pequeño sin televisor con paredes blancas, todas las chimeneas, marco de chimenea de madera, moqueta y suelo marrón
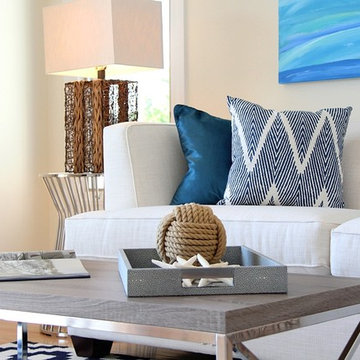
The Staging Studio
Imagen de salón para visitas cerrado marinero pequeño con paredes amarillas, suelo de madera clara, todas las chimeneas y marco de chimenea de madera
Imagen de salón para visitas cerrado marinero pequeño con paredes amarillas, suelo de madera clara, todas las chimeneas y marco de chimenea de madera
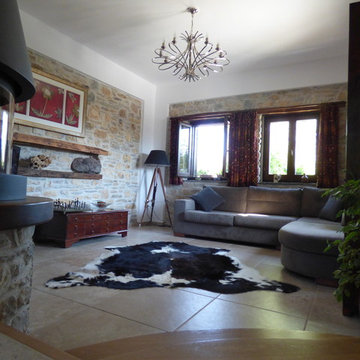
Open plan living area, retaining the natural stone and using reclaimed wooden lintels and shelving.
Jo Allright
Imagen de salón abierto rural pequeño con paredes blancas, suelo de baldosas de cerámica, estufa de leña, marco de chimenea de madera y televisor independiente
Imagen de salón abierto rural pequeño con paredes blancas, suelo de baldosas de cerámica, estufa de leña, marco de chimenea de madera y televisor independiente
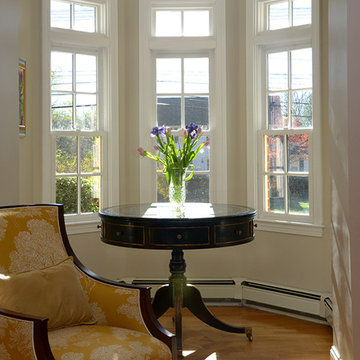
Carolyn Ross
Diseño de salón cerrado tradicional pequeño con paredes azules, suelo de madera oscura, todas las chimeneas, marco de chimenea de madera y televisor colgado en la pared
Diseño de salón cerrado tradicional pequeño con paredes azules, suelo de madera oscura, todas las chimeneas, marco de chimenea de madera y televisor colgado en la pared
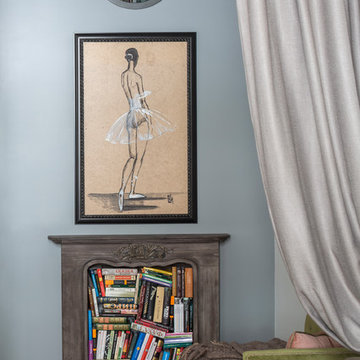
Лина Калаева, Инна Файнштейн
фото Евгений Кулибаба
Ejemplo de biblioteca en casa abierta tradicional renovada pequeña con paredes grises, suelo de madera clara, marco de chimenea de madera y suelo marrón
Ejemplo de biblioteca en casa abierta tradicional renovada pequeña con paredes grises, suelo de madera clara, marco de chimenea de madera y suelo marrón
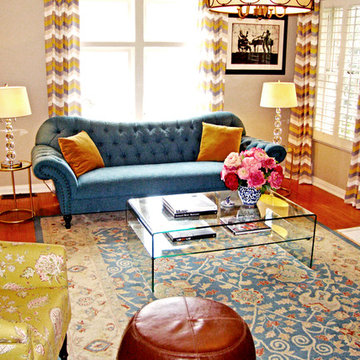
Contemporary Victorian Charm. Inspired by the client's 1938 bungalow and love of Victorian era décor, this project merged period pieces with contemporary colors and accessories, creating a cozy, inviting space - perfect for relaxing or entertaining. A beautiful inverted camel back sofa tufted in peacock blue pays homage to the old, while a sleek, glass waterfall table and zigzag multi-colored drapery panels add a sophisticated, modern flare. Round leather ottomans double as additional seating and a multi-color oriental rug ties it all together. Bright pink custom florals lend a touch whimsy to this adorable, eclectic living area.
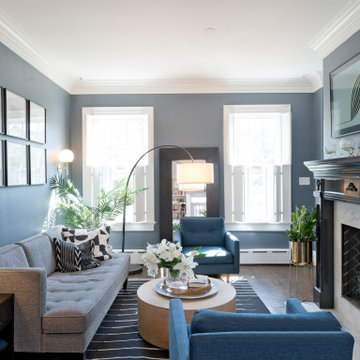
Foto de biblioteca en casa cerrada clásica pequeña con paredes grises, suelo de madera en tonos medios, todas las chimeneas, marco de chimenea de madera, televisor colgado en la pared y suelo marrón
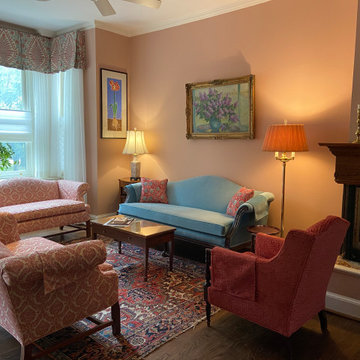
The client's favorite colors of light blue, red and pink were used to created a lovely fresh and traditional living room. The colors were carefully selected to complement her existing oriental rugs and quilts.
1.105 ideas para salones pequeños con marco de chimenea de madera
5