1.097 ideas para salones pequeños con estufa de leña
Filtrar por
Presupuesto
Ordenar por:Popular hoy
41 - 60 de 1097 fotos
Artículo 1 de 3
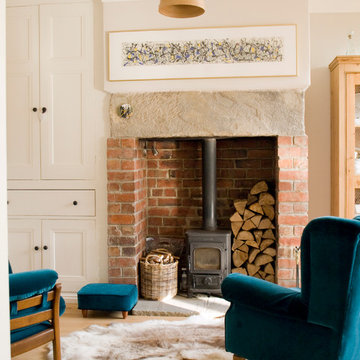
Sitting area incorporating a wood-burning stove set within the original chimney breast.
Ejemplo de salón abierto contemporáneo pequeño sin televisor con paredes beige, suelo de madera en tonos medios, estufa de leña, marco de chimenea de ladrillo y suelo marrón
Ejemplo de salón abierto contemporáneo pequeño sin televisor con paredes beige, suelo de madera en tonos medios, estufa de leña, marco de chimenea de ladrillo y suelo marrón
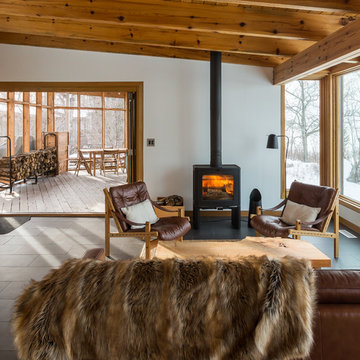
Lindsay Reid Photo
Diseño de salón cerrado rústico pequeño con paredes blancas, suelo de baldosas de cerámica, estufa de leña, marco de chimenea de metal y suelo gris
Diseño de salón cerrado rústico pequeño con paredes blancas, suelo de baldosas de cerámica, estufa de leña, marco de chimenea de metal y suelo gris
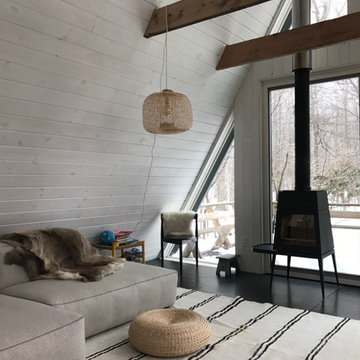
Foto de salón tipo loft de estilo de casa de campo pequeño con paredes blancas, estufa de leña y suelo negro
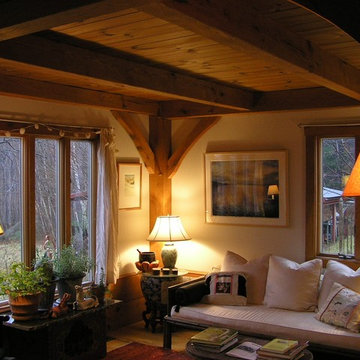
Ejemplo de salón para visitas abierto de estilo americano pequeño sin televisor con paredes beige, suelo de madera clara, estufa de leña y marco de chimenea de metal
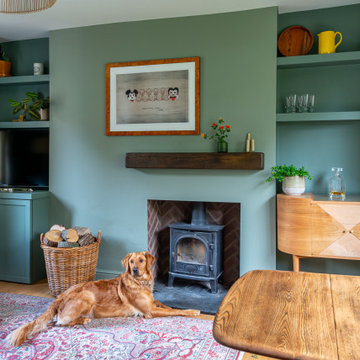
Adorable 1930s cottage - set in a lovely quiet area of Dulwich - which had had it's 'soul stolen' by a refurbishment that whitewashed all the spaces and removed all features. The new owners came to us to ask that we breathe life back into what they knew was a house with great potential.
?
The floors were solid and wiring all up to date, so we came in with a concept of 'modern English country' that would feel fresh and contemporary while also acknowledging the cottage's roots.
?
The clients and I agreed that House of Hackney prints and lots of natural colour would be would be key to the concept.
?
Starting with the downstairs, we introduced shaker panelling and built-in furniture for practical storage and instant character, brought in a fabulous F&B wallpaper, one of my favourite green paints (Windmill Lane by @littlegreenepaintcompany ) and mixed in lots of vintage furniture to make it feel like an evolved home.
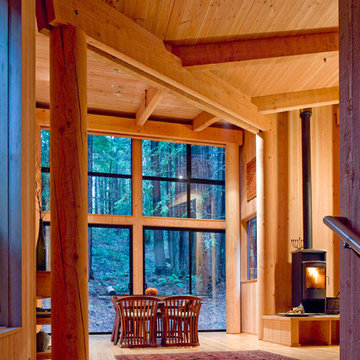
Photo Credit: Frank Domin.
Modelo de salón abierto moderno pequeño con suelo de madera clara, estufa de leña y marco de chimenea de baldosas y/o azulejos
Modelo de salón abierto moderno pequeño con suelo de madera clara, estufa de leña y marco de chimenea de baldosas y/o azulejos
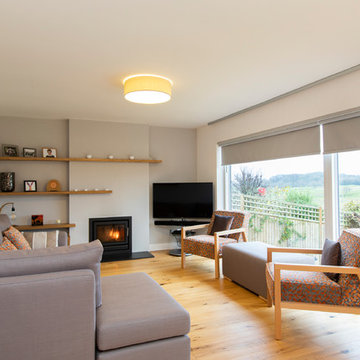
A long, narrow lounge / diner open plan to the kitchen which had been remodelled in the recent past. A bright orange glass splashback dictated the colour scheme. We removed a dated red brick fireplace with open fire and replaced it with an integrated cassette multi fuel burner. Bespoke display shelves and log storage was desinged and built. A bespoke chaise sofa and two accent chairs significantly improved capacity for seating. curtains with silver and copper metallic accents pulled the scheme together withouot detracting from the glorious open views.
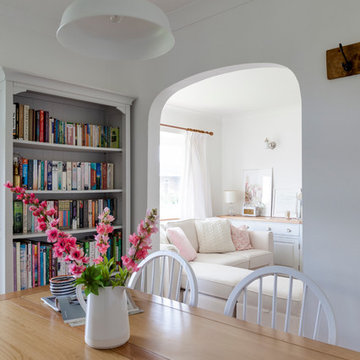
Chris Snook
Modelo de salón abierto campestre pequeño con paredes blancas, moqueta, estufa de leña y marco de chimenea de yeso
Modelo de salón abierto campestre pequeño con paredes blancas, moqueta, estufa de leña y marco de chimenea de yeso
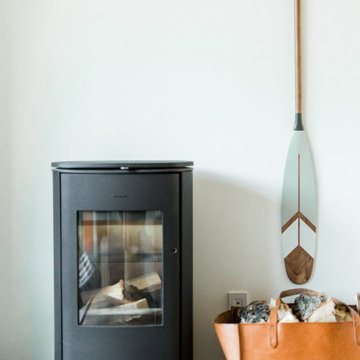
A traditional Danish wood stove is used to add warmth and atmosphere to the house as a whole.
Imagen de salón abierto escandinavo pequeño sin televisor con paredes blancas, suelo de madera clara y estufa de leña
Imagen de salón abierto escandinavo pequeño sin televisor con paredes blancas, suelo de madera clara y estufa de leña
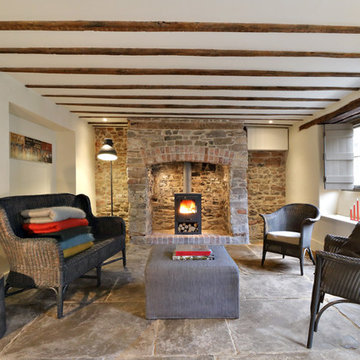
Diseño de salón abierto de estilo de casa de campo pequeño con paredes blancas, estufa de leña, marco de chimenea de ladrillo y suelo de piedra caliza
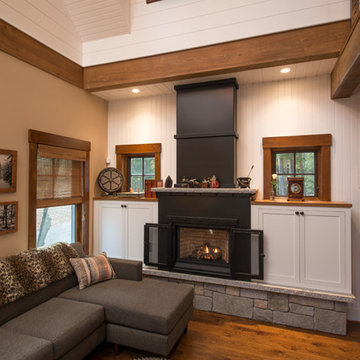
The 800 square-foot guest cottage is located on the footprint of a slightly smaller original cottage that was built three generations ago. With a failing structural system, the existing cottage had a very low sloping roof, did not provide for a lot of natural light and was not energy efficient. Utilizing high performing windows, doors and insulation, a total transformation of the structure occurred. A combination of clapboard and shingle siding, with standout touches of modern elegance, welcomes guests to their cozy retreat.
The cottage consists of the main living area, a small galley style kitchen, master bedroom, bathroom and sleeping loft above. The loft construction was a timber frame system utilizing recycled timbers from the Balsams Resort in northern New Hampshire. The stones for the front steps and hearth of the fireplace came from the existing cottage’s granite chimney. Stylistically, the design is a mix of both a “Cottage” style of architecture with some clean and simple “Tech” style features, such as the air-craft cable and metal railing system. The color red was used as a highlight feature, accentuated on the shed dormer window exterior frames, the vintage looking range, the sliding doors and other interior elements.
Photographer: John Hession
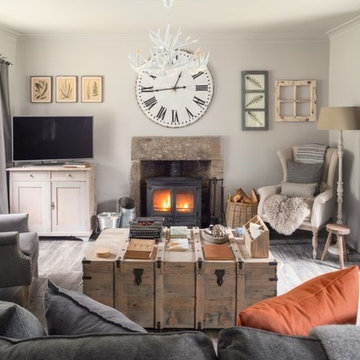
Unique Home Stays
Modelo de salón cerrado campestre pequeño con paredes blancas, televisor independiente, suelo gris, estufa de leña y marco de chimenea de metal
Modelo de salón cerrado campestre pequeño con paredes blancas, televisor independiente, suelo gris, estufa de leña y marco de chimenea de metal
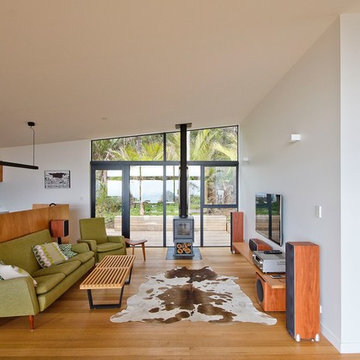
Claire Hamilton Photography
Modelo de salón abierto marinero pequeño sin televisor con paredes blancas, suelo de madera clara, estufa de leña, marco de chimenea de piedra y suelo beige
Modelo de salón abierto marinero pequeño sin televisor con paredes blancas, suelo de madera clara, estufa de leña, marco de chimenea de piedra y suelo beige
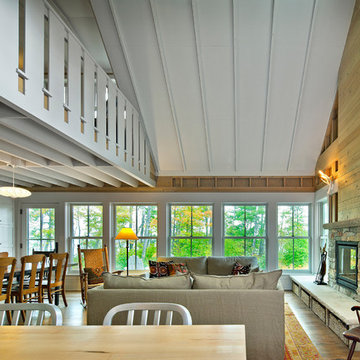
Photograph by Pete Sieger
Diseño de salón abierto de estilo de casa de campo pequeño con suelo de madera en tonos medios, marco de chimenea de piedra y estufa de leña
Diseño de salón abierto de estilo de casa de campo pequeño con suelo de madera en tonos medios, marco de chimenea de piedra y estufa de leña
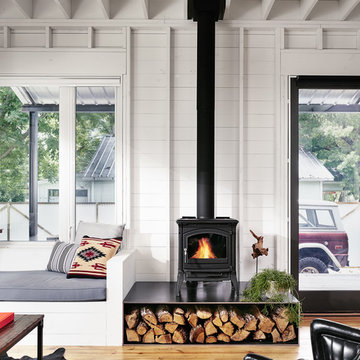
Casey Dunn
Imagen de salón abierto de estilo de casa de campo pequeño con estufa de leña
Imagen de salón abierto de estilo de casa de campo pequeño con estufa de leña
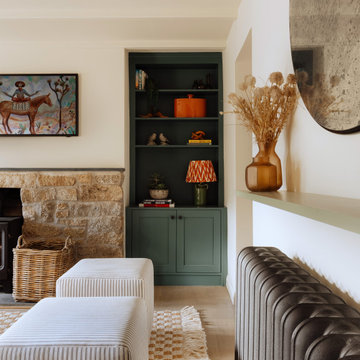
Ejemplo de biblioteca en casa ecléctica pequeña con paredes beige, suelo de madera en tonos medios, estufa de leña, marco de chimenea de ladrillo, televisor colgado en la pared, suelo marrón y vigas vistas
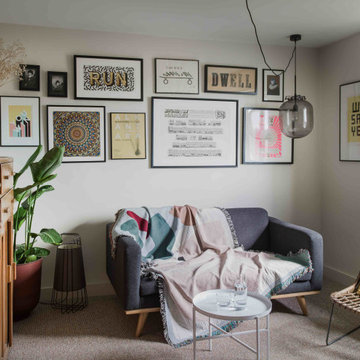
Modelo de biblioteca en casa cerrada nórdica pequeña sin televisor con paredes beige, moqueta y estufa de leña
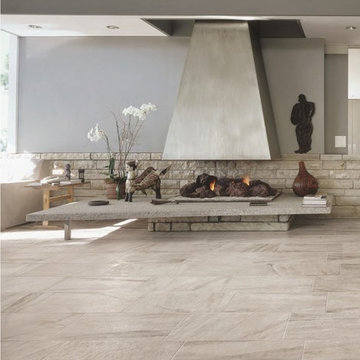
Pearl Silver Tile available @ First Flooring & Tile, Inc.
Modelo de salón para visitas cerrado actual pequeño con suelo de baldosas de porcelana, estufa de leña y marco de chimenea de piedra
Modelo de salón para visitas cerrado actual pequeño con suelo de baldosas de porcelana, estufa de leña y marco de chimenea de piedra

We were commissioned by our clients to design a light and airy open-plan kitchen and dining space with plenty of natural light whilst also capturing the views of the fields at the rear of their property. We not only achieved that but also took our designs a step further to create a beautiful first-floor ensuite bathroom to the master bedroom which our clients love!
Our initial brief was very clear and concise, with our clients having a good understanding of what they wanted to achieve – the removal of the existing conservatory to create an open and light-filled space that then connects on to what was originally a small and dark kitchen. The two-storey and single-storey rear extension with beautiful high ceilings, roof lights, and French doors with side lights on the rear, flood the interior spaces with natural light and allow for a beautiful, expansive feel whilst also affording stunning views over the fields. This new extension allows for an open-plan kitchen/dining space that feels airy and light whilst also maximising the views of the surrounding countryside.
The only change during the concept design was the decision to work in collaboration with the client’s adjoining neighbour to design and build their extensions together allowing a new party wall to be created and the removal of wasted space between the two properties. This allowed them both to gain more room inside both properties and was essentially a win-win for both clients, with the original concept design being kept the same but on a larger footprint to include the new party wall.
The different floor levels between the two properties with their extensions and building on the party wall line in the new wall was a definite challenge. It allowed us only a very small area to work to achieve both of the extensions and the foundations needed to be very deep due to the ground conditions, as advised by Building Control. We overcame this by working in collaboration with the structural engineer to design the foundations and the work of the project manager in managing the team and site efficiently.
We love how large and light-filled the space feels inside, the stunning high ceilings, and the amazing views of the surrounding countryside on the rear of the property. The finishes inside and outside have blended seamlessly with the existing house whilst exposing some original features such as the stone walls, and the connection between the original cottage and the new extension has allowed the property to still retain its character.
There are a number of special features to the design – the light airy high ceilings in the extension, the open plan kitchen and dining space, the connection to the original cottage whilst opening up the rear of the property into the extension via an existing doorway, the views of the beautiful countryside, the hidden nature of the extension allowing the cottage to retain its original character and the high-end materials which allows the new additions to blend in seamlessly.
The property is situated within the AONB (Area of Outstanding Natural Beauty) and our designs were sympathetic to the Cotswold vernacular and character of the existing property, whilst maximising its views of the stunning surrounding countryside.
The works have massively improved our client’s lifestyles and the way they use their home. The previous conservatory was originally used as a dining space however the temperatures inside made it unusable during hot and cold periods and also had the effect of making the kitchen very small and dark, with the existing stone walls blocking out natural light and only a small window to allow for light and ventilation. The original kitchen didn’t feel open, warm, or welcoming for our clients.
The new extension allowed us to break through the existing external stone wall to create a beautiful open-plan kitchen and dining space which is both warm, cosy, and welcoming, but also filled with natural light and affords stunning views of the gardens and fields beyond the property. The space has had a huge impact on our client’s feelings towards their main living areas and created a real showcase entertainment space.
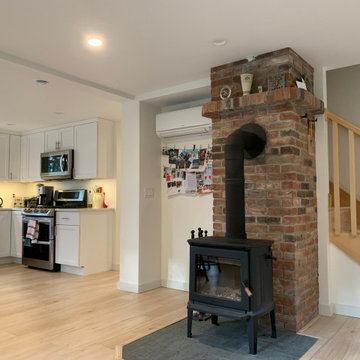
Reinventing a young couple's home after a fire
Ejemplo de salón abierto nórdico pequeño con paredes blancas, suelo de madera clara, estufa de leña y marco de chimenea de ladrillo
Ejemplo de salón abierto nórdico pequeño con paredes blancas, suelo de madera clara, estufa de leña y marco de chimenea de ladrillo
1.097 ideas para salones pequeños con estufa de leña
3