6.638 ideas para salones para visitas pequeños
Filtrar por
Presupuesto
Ordenar por:Popular hoy
121 - 140 de 6638 fotos
Artículo 1 de 3
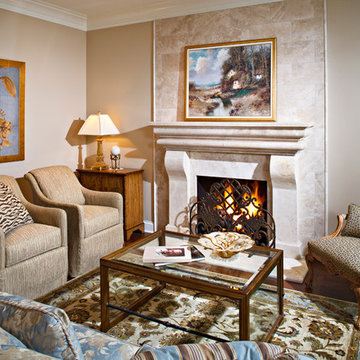
Stylish Guest Parlor with Roaring Fireplace
Foto de salón para visitas tipo loft tradicional pequeño sin televisor con paredes beige, suelo de madera oscura, todas las chimeneas y marco de chimenea de baldosas y/o azulejos
Foto de salón para visitas tipo loft tradicional pequeño sin televisor con paredes beige, suelo de madera oscura, todas las chimeneas y marco de chimenea de baldosas y/o azulejos
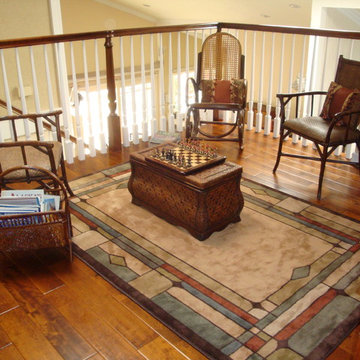
Diseño de salón para visitas tipo loft tradicional pequeño sin chimenea y televisor con paredes beige y suelo de madera oscura

The living room sits a few steps above the dining/kitchen area to take advantage of the spectacular views. Photo by Will Austin
Diseño de salón para visitas tipo loft contemporáneo pequeño sin televisor con paredes beige, suelo de madera clara, estufa de leña y marco de chimenea de metal
Diseño de salón para visitas tipo loft contemporáneo pequeño sin televisor con paredes beige, suelo de madera clara, estufa de leña y marco de chimenea de metal

土間玄関に面する板の間、家族玄関と2階への階段が見えます。土間には小さなテーブルセットを置いて来客に対応したり、冬は薪ストーブでの料理をしながら土間で食事したりできます。
Diseño de salón para visitas abierto y blanco tradicional pequeño sin televisor con paredes blancas, suelo de madera pintada, estufa de leña, marco de chimenea de piedra, suelo gris y vigas vistas
Diseño de salón para visitas abierto y blanco tradicional pequeño sin televisor con paredes blancas, suelo de madera pintada, estufa de leña, marco de chimenea de piedra, suelo gris y vigas vistas
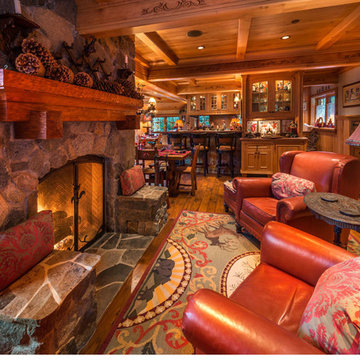
Vance Fox Photography
Ejemplo de salón para visitas abierto rural pequeño sin televisor con paredes beige, suelo de madera en tonos medios, todas las chimeneas y marco de chimenea de piedra
Ejemplo de salón para visitas abierto rural pequeño sin televisor con paredes beige, suelo de madera en tonos medios, todas las chimeneas y marco de chimenea de piedra

Mathew and his team at Cummings Architects have a knack for being able to see the perfect vision for a property. They specialize in identifying a building’s missing elements and crafting designs that simultaneously encompass the large scale, master plan and the myriad details that make a home special. For this Winchester home, the vision included a variety of complementary projects that all came together into a single architectural composition.
Starting with the exterior, the single-lane driveway was extended and a new carriage garage that was designed to blend with the overall context of the existing home. In addition to covered parking, this building also provides valuable new storage areas accessible via large, double doors that lead into a connected work area.
For the interior of the house, new moldings on bay windows, window seats, and two paneled fireplaces with mantles dress up previously nondescript rooms. The family room was extended to the rear of the house and opened up with the addition of generously sized, wall-to-wall windows that served to brighten the space and blur the boundary between interior and exterior.
The family room, with its intimate sitting area, cozy fireplace, and charming breakfast table (the best spot to enjoy a sunlit start to the day) has become one of the family’s favorite rooms, offering comfort and light throughout the day. In the kitchen, the layout was simplified and changes were made to allow more light into the rear of the home via a connected deck with elongated steps that lead to the yard and a blue-stone patio that’s perfect for entertaining smaller, more intimate groups.
From driveway to family room and back out into the yard, each detail in this beautiful design complements all the other concepts and details so that the entire plan comes together into a unified vision for a spectacular home.
Photos By: Eric Roth
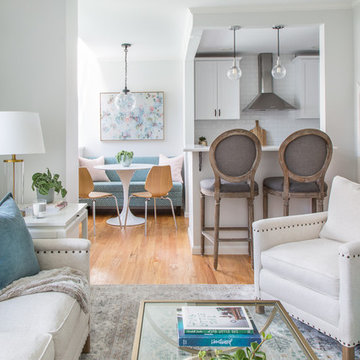
Jamie Keskin Design, Kyle J Caldwell photography
Modelo de salón para visitas abierto tradicional renovado pequeño sin chimenea y televisor con paredes grises, suelo de madera clara y suelo beige
Modelo de salón para visitas abierto tradicional renovado pequeño sin chimenea y televisor con paredes grises, suelo de madera clara y suelo beige
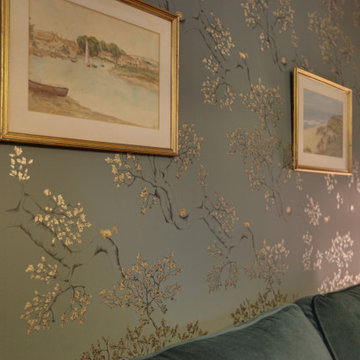
The luxurious lounge comes snug for martinis and watching films. In succulent Green and gold.
Needed to house the beautiful Edwardian Doll's house and have a space for entertainment.
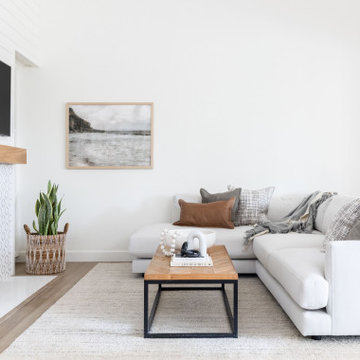
Coastal Contemporary
Foto de salón para visitas abierto contemporáneo pequeño con paredes blancas, suelo de madera clara, todas las chimeneas, marco de chimenea de baldosas y/o azulejos, televisor colgado en la pared, suelo beige y machihembrado
Foto de salón para visitas abierto contemporáneo pequeño con paredes blancas, suelo de madera clara, todas las chimeneas, marco de chimenea de baldosas y/o azulejos, televisor colgado en la pared, suelo beige y machihembrado
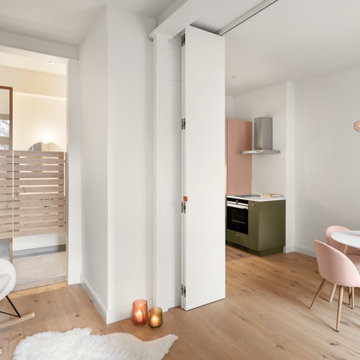
Die 25qm Einzimmerwohnung verleiht ein großzügiges Wohngefühl, da die Bereiche alle ineinander übergehen. Bei Bedarf können Wohnen und Essen, sowie Wohnen und Bad abgetrennt werden. Einbaumöbel ermöglichen praktikablen Stauraum. Die Wohnung wird möbliert vermietet und ist sehr beliebt auf dem Wohnmarkt.
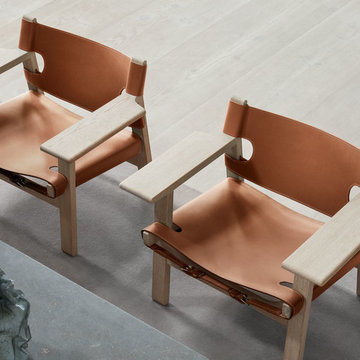
With the Spanish Chair Mogensen expanded upon his work with solid oak and saddle leather. The chair was launched in 1958 as part of an innovative living space exhibition, in which all tables were removed from the floor to create an open living space.
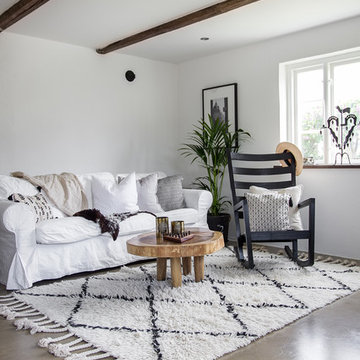
Foto: Josefin Widell Hultgren Styling: Anna Inreder& Bettina Carlsson
Ejemplo de salón para visitas cerrado de estilo de casa de campo pequeño con paredes blancas, suelo de cemento y suelo gris
Ejemplo de salón para visitas cerrado de estilo de casa de campo pequeño con paredes blancas, suelo de cemento y suelo gris

Beautifully detailed French furniture make a boring space come alive.
Ejemplo de salón para visitas cerrado clásico pequeño sin televisor con paredes blancas, suelo de madera clara, todas las chimeneas y marco de chimenea de yeso
Ejemplo de salón para visitas cerrado clásico pequeño sin televisor con paredes blancas, suelo de madera clara, todas las chimeneas y marco de chimenea de yeso
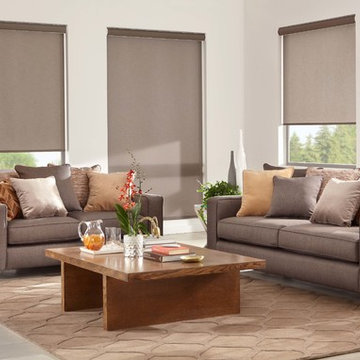
Alta Blind
Ejemplo de salón para visitas cerrado actual pequeño sin chimenea y televisor con paredes blancas, suelo de cemento y suelo gris
Ejemplo de salón para visitas cerrado actual pequeño sin chimenea y televisor con paredes blancas, suelo de cemento y suelo gris
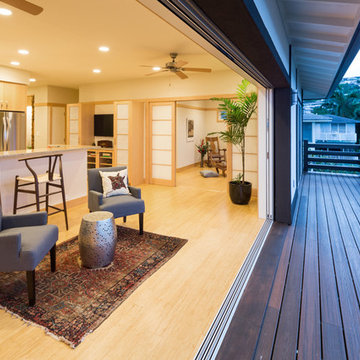
Brad Peebles
Ejemplo de salón para visitas abierto de estilo zen pequeño sin chimenea y televisor con paredes beige y suelo de madera clara
Ejemplo de salón para visitas abierto de estilo zen pequeño sin chimenea y televisor con paredes beige y suelo de madera clara
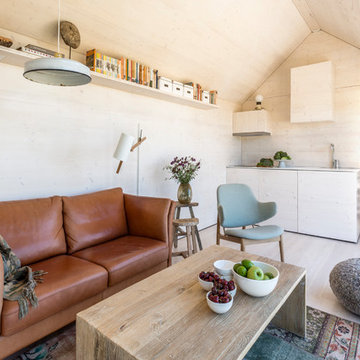
ÁBATON's Portable Home ÁPH80 project, developed as a dwelling ideal for 2 people, easily transported by road and ready to be placed almost anywhere. Photo: Juan Baraja
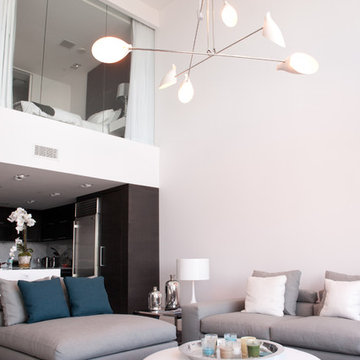
Ejemplo de salón para visitas abierto actual pequeño sin chimenea y televisor con paredes blancas
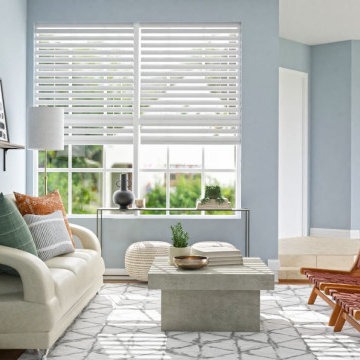
Imagen de salón para visitas cerrado minimalista pequeño sin chimenea y televisor con paredes azules, suelo de madera en tonos medios y suelo marrón
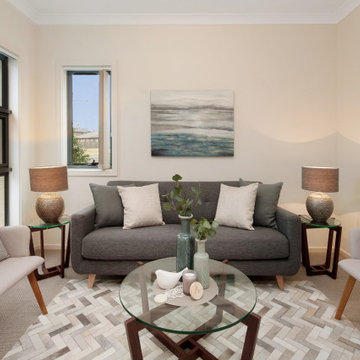
Diseño de salón para visitas cerrado tradicional renovado pequeño con paredes beige y moqueta
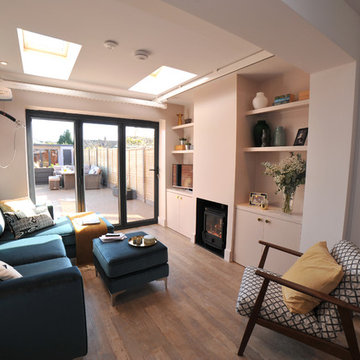
Imagen de salón para visitas abierto actual pequeño con paredes rosas, suelo laminado, estufa de leña, marco de chimenea de yeso, televisor independiente y suelo marrón
6.638 ideas para salones para visitas pequeños
7