41.281 ideas para salones para visitas con suelo de madera en tonos medios
Filtrar por
Presupuesto
Ordenar por:Popular hoy
101 - 120 de 41.281 fotos
Artículo 1 de 3
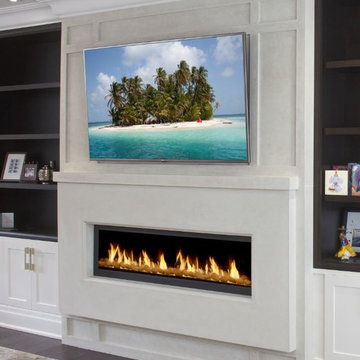
Fireplace. Cast Stone. Cast Stone Mantels. Fireplace Design. Fireplace Design Ideas. Fireplace Mantels. Fireplace Surrounds. Mantels Design. Omega. Omega Mantels. Omega Mantels Of Stone. Cast Stone Fireplace. Contemporary living room. Gas Fireplace. Fireplace Screen. TV Over fireplace. TV fireplace; formal. Living space. Linear. Linear fireplace. Omega Overmantel. Fireplace makeover. Modern Overmantel.

Photo: Amy Nowak-Palmerini
Modelo de salón para visitas abierto costero grande con paredes blancas y suelo de madera en tonos medios
Modelo de salón para visitas abierto costero grande con paredes blancas y suelo de madera en tonos medios
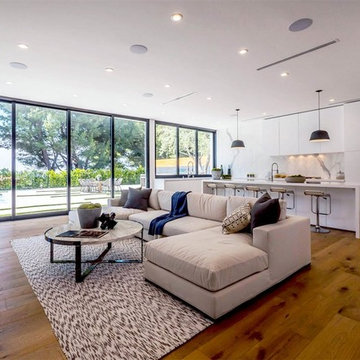
Imagen de salón para visitas abierto minimalista grande con paredes blancas, suelo de madera en tonos medios, todas las chimeneas, marco de chimenea de piedra, televisor colgado en la pared y suelo marrón
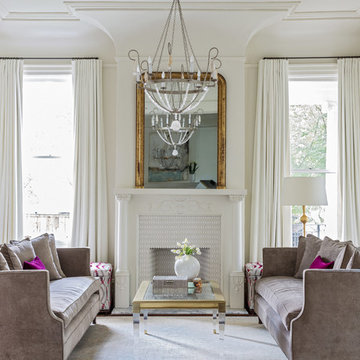
Sara Essex photo credits.
Foto de salón para visitas clásico con paredes blancas, suelo de madera en tonos medios, todas las chimeneas y marco de chimenea de baldosas y/o azulejos
Foto de salón para visitas clásico con paredes blancas, suelo de madera en tonos medios, todas las chimeneas y marco de chimenea de baldosas y/o azulejos
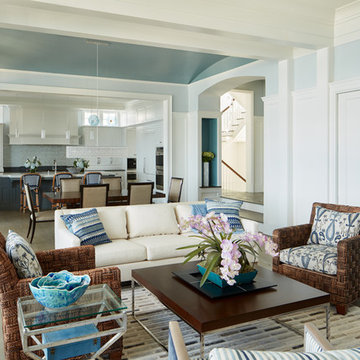
Nathan Kirkman
Diseño de salón para visitas abierto marinero con paredes azules y suelo de madera en tonos medios
Diseño de salón para visitas abierto marinero con paredes azules y suelo de madera en tonos medios
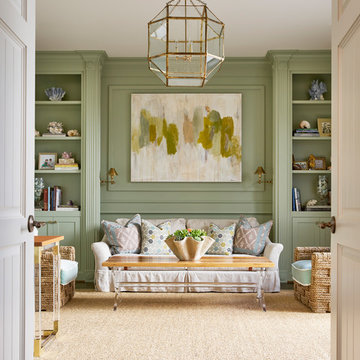
Tatum Brown Custom Homes {Architect: William Briggs} {Designer: Mary Beth Wagner of Avrea Wagner} {Photography: Stephen Karlisch}
Modelo de salón para visitas cerrado tradicional renovado sin televisor con paredes verdes, suelo de madera en tonos medios y alfombra
Modelo de salón para visitas cerrado tradicional renovado sin televisor con paredes verdes, suelo de madera en tonos medios y alfombra

Moore Photography
Foto de salón para visitas abierto rural extra grande sin televisor con paredes beige, suelo de madera en tonos medios, chimeneas suspendidas, marco de chimenea de piedra y suelo marrón
Foto de salón para visitas abierto rural extra grande sin televisor con paredes beige, suelo de madera en tonos medios, chimeneas suspendidas, marco de chimenea de piedra y suelo marrón
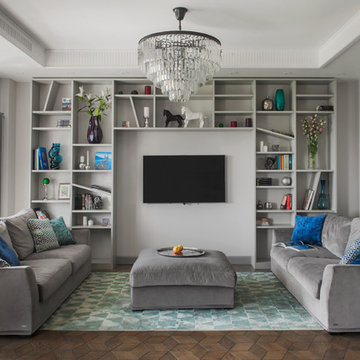
Ejemplo de salón para visitas abierto actual de tamaño medio con paredes grises, suelo de madera en tonos medios, televisor colgado en la pared y bandeja
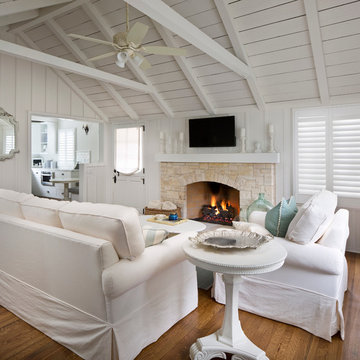
Modelo de salón para visitas abierto tradicional renovado de tamaño medio con suelo de madera en tonos medios, todas las chimeneas, marco de chimenea de piedra, paredes blancas, televisor colgado en la pared y suelo marrón
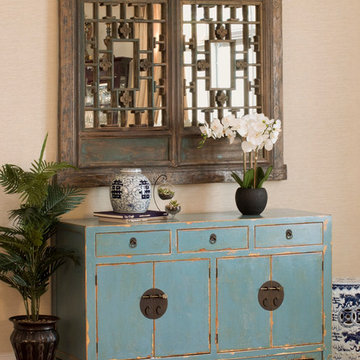
A modest distressed cabinet adds a touch of soft blue and Asian influence to this space. The mirror is made from a recovered wooden window panel from a Chinese village. Also pictured: Double Happiness Blue and White Ginger Jar, Blue and White Porcelain Garden Stool
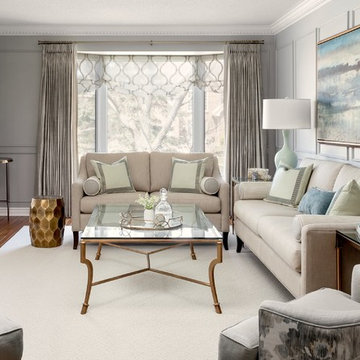
Group of Seven Photography
Diseño de salón para visitas cerrado clásico grande sin chimenea y televisor con paredes grises, suelo de madera en tonos medios y suelo marrón
Diseño de salón para visitas cerrado clásico grande sin chimenea y televisor con paredes grises, suelo de madera en tonos medios y suelo marrón
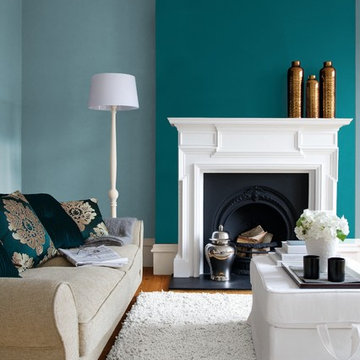
Period rooms don't need to be painted with "traditional" colours. So forget whites and creams and try more distinctive colours. High ceilings can carry modern, bold colours. Accessories can really complete the look, copper vases set this room off beautifully.
Wall colours Stepping Stone, available in Matt or Mid Sheen Breatheasy emulsion and Royal Ocean available in any finish from Crown Colourmix.
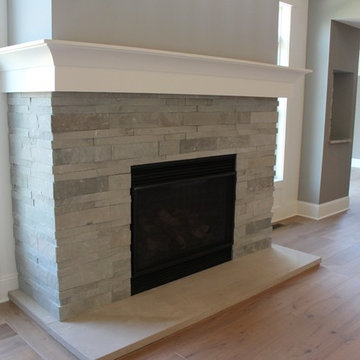
Foto de salón para visitas cerrado minimalista de tamaño medio sin televisor con paredes grises, suelo de madera en tonos medios, todas las chimeneas y marco de chimenea de piedra
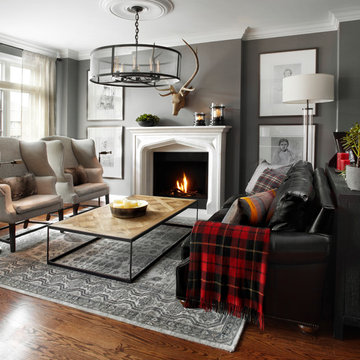
Ejemplo de salón para visitas abierto tradicional renovado de tamaño medio sin televisor con paredes grises, suelo de madera en tonos medios y todas las chimeneas
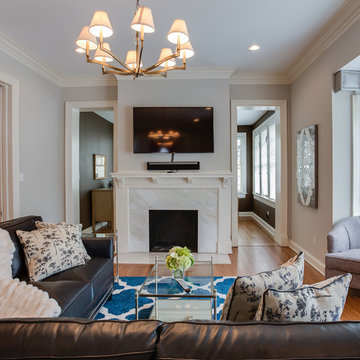
This is a view of the living room from the front entry. There is a home office behind. It appears that the light is off centered but this is just an optical illusion.
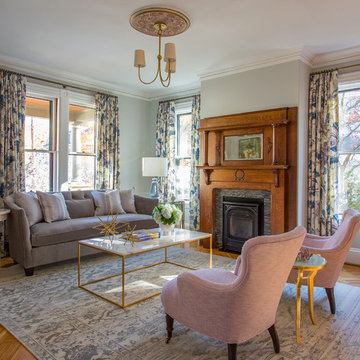
As seen on This Old House, photo by Eric Roth
Diseño de salón para visitas abierto clásico de tamaño medio sin televisor con paredes grises, suelo de madera en tonos medios y todas las chimeneas
Diseño de salón para visitas abierto clásico de tamaño medio sin televisor con paredes grises, suelo de madera en tonos medios y todas las chimeneas
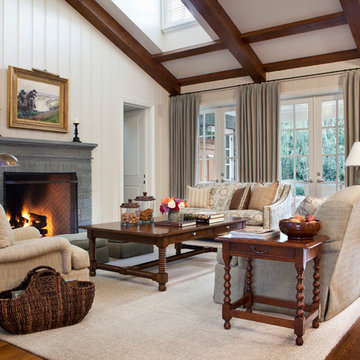
These clients came to my office looking for an architect who could design their "empty nest" home that would be the focus of their soon to be extended family. A place where the kids and grand kids would want to hang out: with a pool, open family room/ kitchen, garden; but also one-story so there wouldn't be any unnecessary stairs to climb. They wanted the design to feel like "old Pasadena" with the coziness and attention to detail that the era embraced. My sensibilities led me to recall the wonderful classic mansions of San Marino, so I designed a manor house clad in trim Bluestone with a steep French slate roof and clean white entry, eave and dormer moldings that would blend organically with the future hardscape plan and thoughtfully landscaped grounds.
The site was a deep, flat lot that had been half of the old Joan Crawford estate; the part that had an abandoned swimming pool and small cabana. I envisioned a pavilion filled with natural light set in a beautifully planted park with garden views from all sides. Having a one-story house allowed for tall and interesting shaped ceilings that carved into the sheer angles of the roof. The most private area of the house would be the central loggia with skylights ensconced in a deep woodwork lattice grid and would be reminiscent of the outdoor “Salas” found in early Californian homes. The family would soon gather there and enjoy warm afternoons and the wonderfully cool evening hours together.
Working with interior designer Jeffrey Hitchcock, we designed an open family room/kitchen with high dark wood beamed ceilings, dormer windows for daylight, custom raised panel cabinetry, granite counters and a textured glass tile splash. Natural light and gentle breezes flow through the many French doors and windows located to accommodate not only the garden views, but the prevailing sun and wind as well. The graceful living room features a dramatic vaulted white painted wood ceiling and grand fireplace flanked by generous double hung French windows and elegant drapery. A deeply cased opening draws one into the wainscot paneled dining room that is highlighted by hand painted scenic wallpaper and a barrel vaulted ceiling. The walnut paneled library opens up to reveal the waterfall feature in the back garden. Equally picturesque and restful is the view from the rotunda in the master bedroom suite.
Architect: Ward Jewell Architect, AIA
Interior Design: Jeffrey Hitchcock Enterprises
Contractor: Synergy General Contractors, Inc.
Landscape Design: LZ Design Group, Inc.
Photography: Laura Hull

A gorgeous home that just needed a little guidance! Our client came to us needing help with finding the right design that would match her personality as well as cohesively bring together her traditional and contemporary pieces.
For this project, we focused on merging her design styles together through new and custom textiles and fabrics as well as layering textures. Reupholstering furniture, adding custom throw pillows, and displaying her traditional art collection (mixed in with some newer, contemporary pieces we picked out) was the key to bringing our client's unique style together.
Home located in Atlanta, Georgia. Designed by interior design firm, VRA Interiors, who serve the entire Atlanta metropolitan area including Buckhead, Dunwoody, Sandy Springs, Cobb County, and North Fulton County.
For more about VRA Interior Design, click here: https://www.vrainteriors.com/
To learn more about this project, click here: https://www.vrainteriors.com/portfolio/riverland-court/

Thomas Kuoh
Imagen de salón para visitas abierto tradicional renovado de tamaño medio con paredes grises, suelo de madera en tonos medios y suelo marrón
Imagen de salón para visitas abierto tradicional renovado de tamaño medio con paredes grises, suelo de madera en tonos medios y suelo marrón

Diseño de salón para visitas cerrado rural de tamaño medio sin televisor con suelo de madera en tonos medios, todas las chimeneas y marco de chimenea de piedra
41.281 ideas para salones para visitas con suelo de madera en tonos medios
6