3.559 ideas para salones para visitas con chimenea de doble cara
Ordenar por:Popular hoy
21 - 40 de 3559 fotos

Ejemplo de salón para visitas abierto tradicional renovado grande con paredes grises, suelo de madera oscura, chimenea de doble cara, marco de chimenea de baldosas y/o azulejos, televisor colgado en la pared, suelo marrón y casetón

Acucraft Signature Series 8' Linear Double Sided Gas Fireplace with Dual Pane Glass Cooling System, Removable Glass for Open (No Glass) Viewing Option, stone & reflective glass media.
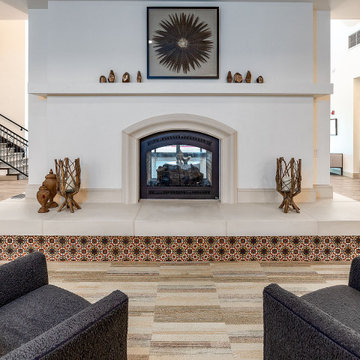
Diseño de salón para visitas abierto tradicional renovado grande sin televisor con paredes blancas, suelo de madera clara, chimenea de doble cara, marco de chimenea de yeso y suelo marrón
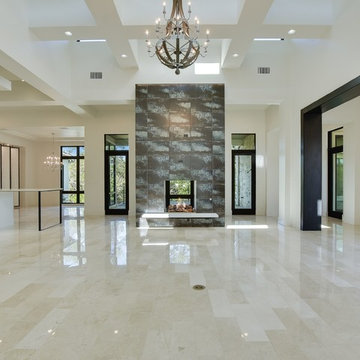
Diseño de salón para visitas abierto y abovedado tradicional renovado grande con paredes blancas, suelo de baldosas de porcelana, chimenea de doble cara, marco de chimenea de baldosas y/o azulejos y suelo gris
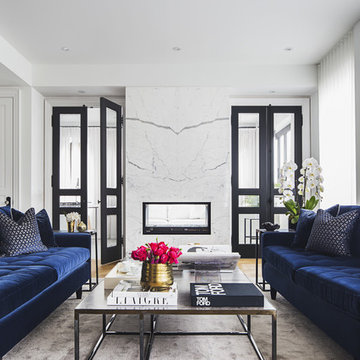
Modelo de salón para visitas actual con paredes blancas, suelo de madera en tonos medios, chimenea de doble cara, marco de chimenea de piedra y suelo amarillo

The Room Divider is a striking eye-catching
fire for your home.
The connecting point for the Room Divider’s flue gas outlet is off-centre. This means that the concentric channel can be concealed in the rear wall, so that the top of the fireplace can be left open to give a spacious effect and the flame is visible, directly from the rear wall.

A new residence located on a sloping site, the home is designed to take full advantage of its mountain surroundings. The arrangement of building volumes allows the grade and water to flow around the project. The primary living spaces are located on the upper level, providing access to the light, air and views of the landscape. The design embraces the materials, methods and forms of traditional northeastern rural building, but with a definitive clean, modern twist.
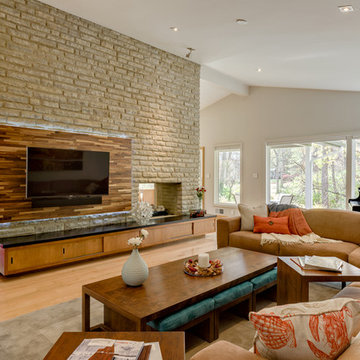
Ejemplo de salón para visitas abierto minimalista grande con paredes grises, suelo de madera clara, chimenea de doble cara, marco de chimenea de piedra y televisor colgado en la pared
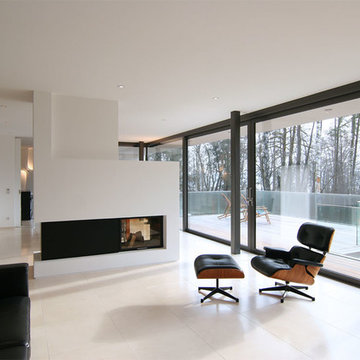
Foto: Hans Kreye, Starnberg
Imagen de salón para visitas abierto minimalista de tamaño medio con paredes blancas, chimenea de doble cara y marco de chimenea de yeso
Imagen de salón para visitas abierto minimalista de tamaño medio con paredes blancas, chimenea de doble cara y marco de chimenea de yeso
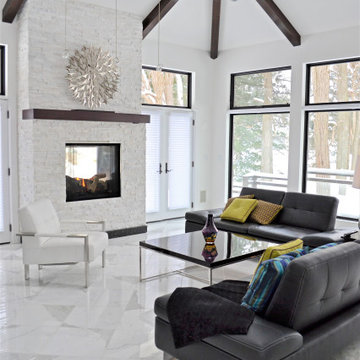
Foto de salón para visitas abierto contemporáneo de tamaño medio sin televisor con paredes blancas, chimenea de doble cara, marco de chimenea de piedra y suelo de mármol
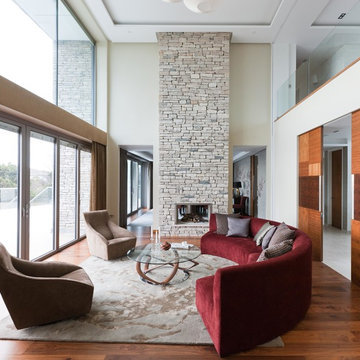
Jake Fitzjones
Imagen de salón para visitas actual grande con chimenea de doble cara y marco de chimenea de piedra
Imagen de salón para visitas actual grande con chimenea de doble cara y marco de chimenea de piedra

The design of this refined mountain home is rooted in its natural surroundings. Boasting a color palette of subtle earthy grays and browns, the home is filled with natural textures balanced with sophisticated finishes and fixtures. The open floorplan ensures visibility throughout the home, preserving the fantastic views from all angles. Furnishings are of clean lines with comfortable, textured fabrics. Contemporary accents are paired with vintage and rustic accessories.
To achieve the LEED for Homes Silver rating, the home includes such green features as solar thermal water heating, solar shading, low-e clad windows, Energy Star appliances, and native plant and wildlife habitat.
All photos taken by Rachael Boling Photography
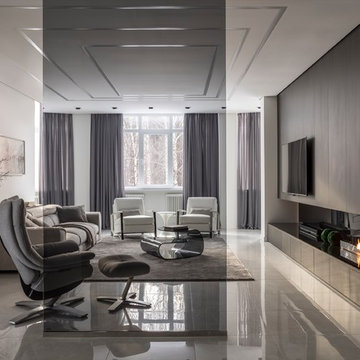
Diseño de salón para visitas abierto actual con paredes blancas, televisor colgado en la pared, suelo beige y chimenea de doble cara
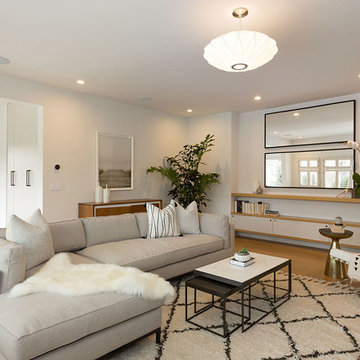
Ejemplo de salón para visitas abierto vintage grande con paredes blancas, suelo de madera clara y chimenea de doble cara
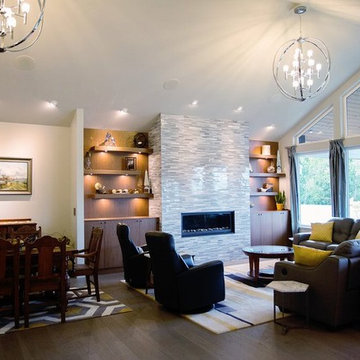
Mosaic marble wrapping the fireplace and cut at 45 degrees in order to avoid tile edge.
Call us today for a free estimate! (778) 317-5014
Designed by 9Design
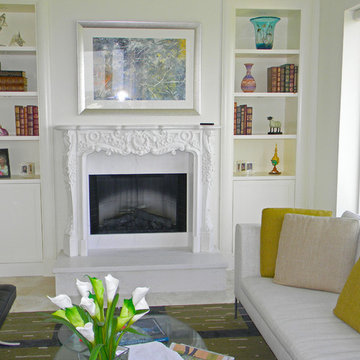
This beautiful marble mantel is a hand carved work of art. Carved from a pure white marble in the french style from the rococo period. This piece is an elegant addition to any french countryside home.
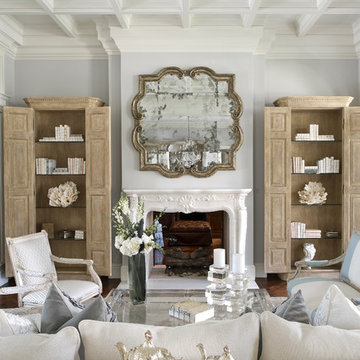
stephen allen photography
Modelo de salón para visitas cerrado tradicional extra grande con chimenea de doble cara, marco de chimenea de piedra, paredes grises y suelo de madera oscura
Modelo de salón para visitas cerrado tradicional extra grande con chimenea de doble cara, marco de chimenea de piedra, paredes grises y suelo de madera oscura
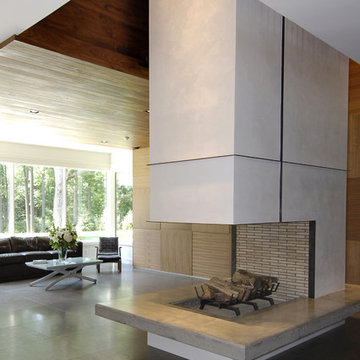
Architecture as a Backdrop for Living™
©2015 Carol Kurth Architecture, PC
www.carolkurtharchitects.com
(914) 234-2595 | Bedford, NY
Photography by Peter Krupenye
Construction by Legacy Construction Northeast

A stunning farmhouse styled home is given a light and airy contemporary design! Warm neutrals, clean lines, and organic materials adorn every room, creating a bright and inviting space to live.
The rectangular swimming pool, library, dark hardwood floors, artwork, and ornaments all entwine beautifully in this elegant home.
Project Location: The Hamptons. Project designed by interior design firm, Betty Wasserman Art & Interiors. From their Chelsea base, they serve clients in Manhattan and throughout New York City, as well as across the tri-state area and in The Hamptons.
For more about Betty Wasserman, click here: https://www.bettywasserman.com/
To learn more about this project, click here: https://www.bettywasserman.com/spaces/modern-farmhouse/

VERY TALL MODERN CONCRETE CAST STONE FIREPLACE MANTEL FOR OUR SPECIAL BUILDER CLIENT.
THIS MANTELPIECE IS TWO SIDED AND OVER TWENTY FEET TALL ON ONE SIDE
3.559 ideas para salones para visitas con chimenea de doble cara
2