3.559 ideas para salones para visitas con chimenea de doble cara
Filtrar por
Presupuesto
Ordenar por:Popular hoy
161 - 180 de 3559 fotos
Artículo 1 de 3
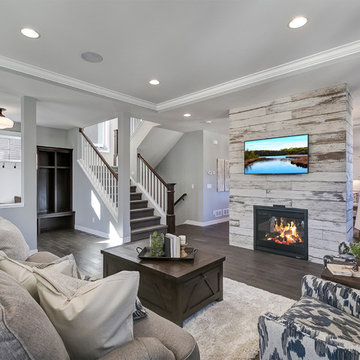
Ejemplo de salón para visitas abierto clásico renovado de tamaño medio con paredes grises, suelo de madera oscura, chimenea de doble cara, marco de chimenea de madera, televisor colgado en la pared y suelo gris
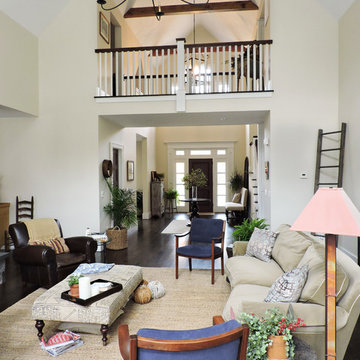
Living room with stone fireplace
Imagen de salón para visitas cerrado campestre grande con paredes beige, suelo de madera oscura, chimenea de doble cara, marco de chimenea de piedra, televisor colgado en la pared y suelo marrón
Imagen de salón para visitas cerrado campestre grande con paredes beige, suelo de madera oscura, chimenea de doble cara, marco de chimenea de piedra, televisor colgado en la pared y suelo marrón
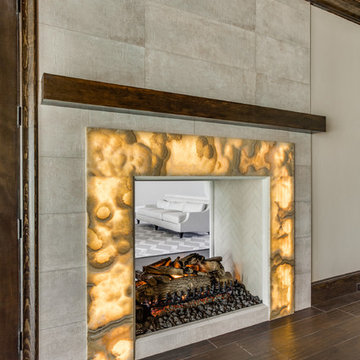
This masculine and modern Onyx Nuvolato marble bar and feature wall is perfect for hosting everything from game-day events to large cocktail parties. The onyx countertops and feature wall are backlit with LED lights to create a warm glow throughout the room. The remnants from this project were fashioned to create a matching backlit fireplace. Open shelving provides storage and display, while a built in tap provides quick access and easy storage for larger bulk items.
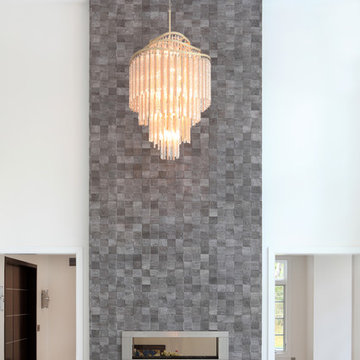
The two story tiled accent wall and double sided fireplace is the main focal point of this expansive space.
Diseño de salón para visitas abierto minimalista extra grande con paredes blancas, suelo de mármol, chimenea de doble cara, marco de chimenea de piedra y suelo blanco
Diseño de salón para visitas abierto minimalista extra grande con paredes blancas, suelo de mármol, chimenea de doble cara, marco de chimenea de piedra y suelo blanco
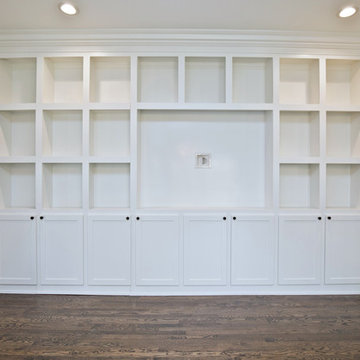
Foto de salón para visitas cerrado tradicional grande sin televisor con paredes grises, suelo de madera oscura, chimenea de doble cara, marco de chimenea de ladrillo y suelo marrón
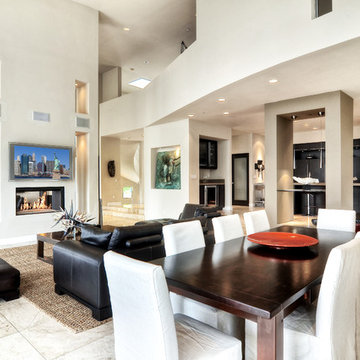
Imagen de salón para visitas cerrado moderno grande sin televisor con paredes blancas, suelo de travertino, chimenea de doble cara, marco de chimenea de yeso y suelo gris
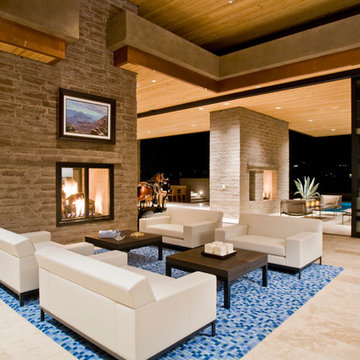
Imagen de salón para visitas abierto moderno con chimenea de doble cara y marco de chimenea de ladrillo
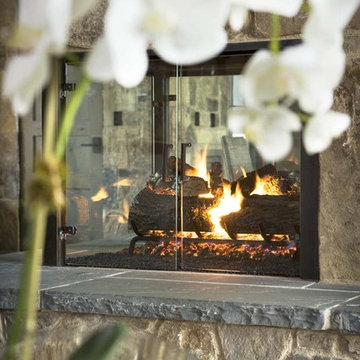
The design of this refined mountain home is rooted in its natural surroundings. Boasting a color palette of subtle earthy grays and browns, the home is filled with natural textures balanced with sophisticated finishes and fixtures. The open floorplan ensures visibility throughout the home, preserving the fantastic views from all angles. Furnishings are of clean lines with comfortable, textured fabrics. Contemporary accents are paired with vintage and rustic accessories.
To achieve the LEED for Homes Silver rating, the home includes such green features as solar thermal water heating, solar shading, low-e clad windows, Energy Star appliances, and native plant and wildlife habitat.
All photos taken by Rachael Boling Photography
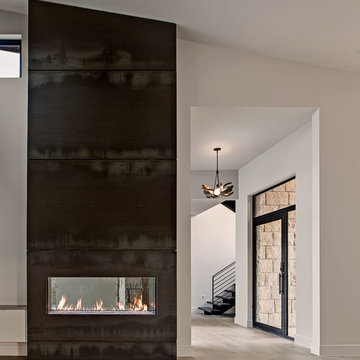
Ejemplo de salón para visitas abierto actual de tamaño medio sin televisor con paredes blancas, suelo de madera clara, chimenea de doble cara, marco de chimenea de metal y suelo marrón
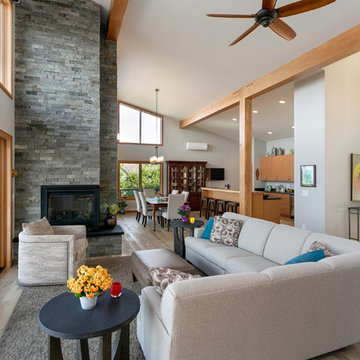
Ejemplo de salón para visitas abierto contemporáneo de tamaño medio sin televisor con paredes grises, suelo de madera clara, marco de chimenea de piedra, suelo gris y chimenea de doble cara
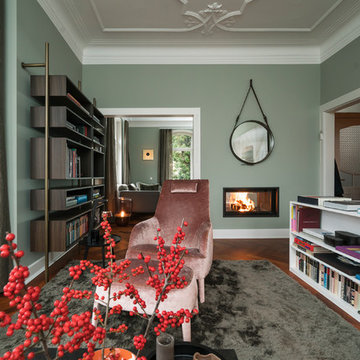
Modelo de salón para visitas abierto tradicional grande sin televisor con chimenea de doble cara, marco de chimenea de yeso, paredes verdes, suelo de madera en tonos medios y suelo marrón
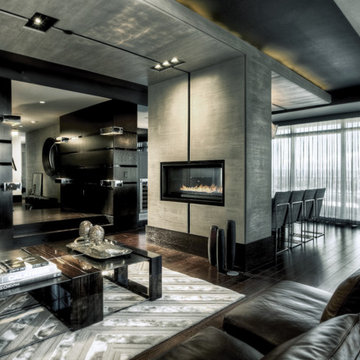
Polished interior contrasts the raw downtown skyline
Book matched onyx floors
Solid parson's style stone vanity
Herringbone stitched leather tunnel
Bronze glass dividers reflect the downtown skyline throughout the unit
Custom modernist style light fixtures
Hand waxed and polished artisan plaster
Double sided central fireplace
State of the art custom kitchen with leather finished waterfall countertops
Raw concrete columns
Polished black nickel tv wall panels capture the recessed TV
Custom silk area rugs throughout
eclectic mix of antique and custom furniture
succulent-scattered wrap-around terrace with dj set-up, outdoor tv viewing area and bar
photo credit: Evan Duning
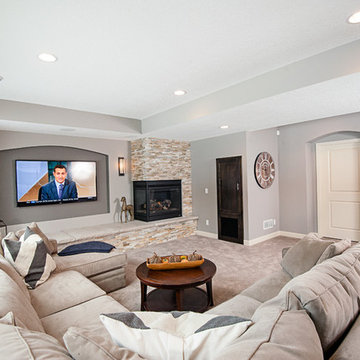
Satori Photography
Ejemplo de salón para visitas abierto tradicional de tamaño medio con paredes grises, moqueta, chimenea de doble cara, marco de chimenea de piedra y televisor colgado en la pared
Ejemplo de salón para visitas abierto tradicional de tamaño medio con paredes grises, moqueta, chimenea de doble cara, marco de chimenea de piedra y televisor colgado en la pared
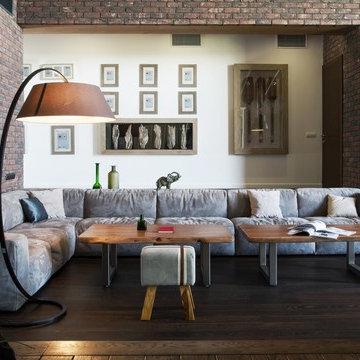
Diseño de salón para visitas abierto actual grande con suelo de madera oscura, paredes marrones, chimenea de doble cara, marco de chimenea de ladrillo, televisor independiente y suelo marrón
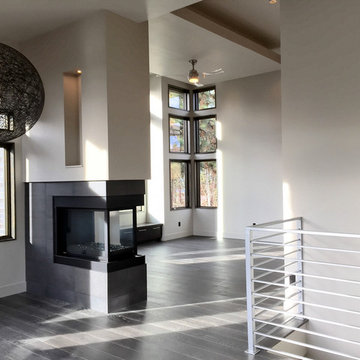
Foto de salón para visitas tipo loft minimalista de tamaño medio sin televisor con paredes beige, chimenea de doble cara y marco de chimenea de metal
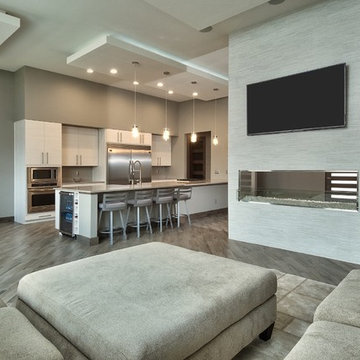
Ejemplo de salón para visitas cerrado moderno de tamaño medio con paredes grises, suelo de madera oscura, chimenea de doble cara, marco de chimenea de yeso, televisor colgado en la pared y suelo gris
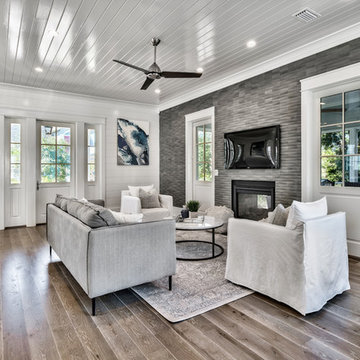
Diseño de salón para visitas abierto marinero de tamaño medio sin televisor con paredes blancas, suelo de madera oscura, chimenea de doble cara y suelo marrón
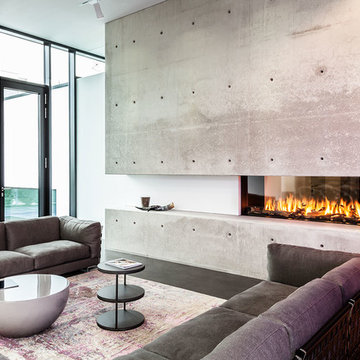
www.janniswiebusch.de
Imagen de salón para visitas abierto actual grande sin televisor con paredes blancas, chimenea de doble cara, marco de chimenea de hormigón y suelo de linóleo
Imagen de salón para visitas abierto actual grande sin televisor con paredes blancas, chimenea de doble cara, marco de chimenea de hormigón y suelo de linóleo

Builder: J. Peterson Homes
Interior Designer: Francesca Owens
Photographers: Ashley Avila Photography, Bill Hebert, & FulView
Capped by a picturesque double chimney and distinguished by its distinctive roof lines and patterned brick, stone and siding, Rookwood draws inspiration from Tudor and Shingle styles, two of the world’s most enduring architectural forms. Popular from about 1890 through 1940, Tudor is characterized by steeply pitched roofs, massive chimneys, tall narrow casement windows and decorative half-timbering. Shingle’s hallmarks include shingled walls, an asymmetrical façade, intersecting cross gables and extensive porches. A masterpiece of wood and stone, there is nothing ordinary about Rookwood, which combines the best of both worlds.
Once inside the foyer, the 3,500-square foot main level opens with a 27-foot central living room with natural fireplace. Nearby is a large kitchen featuring an extended island, hearth room and butler’s pantry with an adjacent formal dining space near the front of the house. Also featured is a sun room and spacious study, both perfect for relaxing, as well as two nearby garages that add up to almost 1,500 square foot of space. A large master suite with bath and walk-in closet which dominates the 2,700-square foot second level which also includes three additional family bedrooms, a convenient laundry and a flexible 580-square-foot bonus space. Downstairs, the lower level boasts approximately 1,000 more square feet of finished space, including a recreation room, guest suite and additional storage.
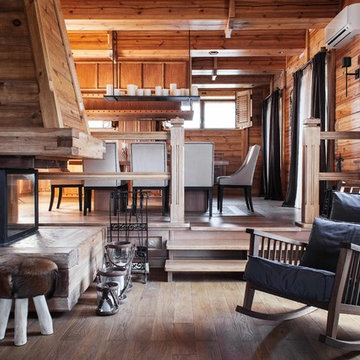
фотограф Кирилл Овчинников
Diseño de salón para visitas abierto rural con paredes marrones, suelo de madera en tonos medios, chimenea de doble cara y marco de chimenea de madera
Diseño de salón para visitas abierto rural con paredes marrones, suelo de madera en tonos medios, chimenea de doble cara y marco de chimenea de madera
3.559 ideas para salones para visitas con chimenea de doble cara
9