31.246 ideas para salones para visitas clásicos renovados
Filtrar por
Presupuesto
Ordenar por:Popular hoy
141 - 160 de 31.246 fotos
Artículo 1 de 3

Modelo de salón para visitas cerrado tradicional renovado grande con suelo de madera oscura, todas las chimeneas, marco de chimenea de piedra, suelo marrón, paredes grises, televisor colgado en la pared y casetón

A traditional Colonial revival living room updated with metallic blue grasscloth walls, blue metallic painted fireplace surround, tufted sofas, asian decor, and built-in custom glass cabinets
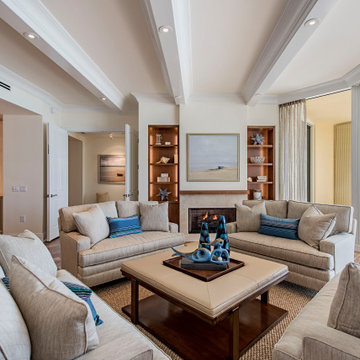
Diseño de salón para visitas abierto clásico renovado sin televisor con paredes blancas, suelo de madera en tonos medios, todas las chimeneas y suelo marrón

Ejemplo de salón para visitas abierto tradicional renovado grande sin televisor con paredes blancas, suelo de madera clara, todas las chimeneas, marco de chimenea de baldosas y/o azulejos y suelo beige
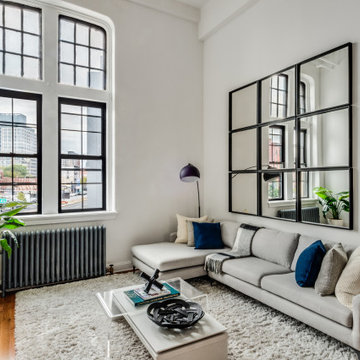
Foto de salón para visitas tipo loft clásico renovado pequeño sin chimenea y televisor con paredes blancas y suelo de madera clara
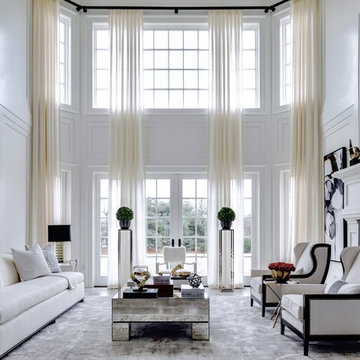
Modelo de salón para visitas tipo loft tradicional renovado grande con paredes blancas, suelo de baldosas de porcelana, marco de chimenea de madera y suelo marrón
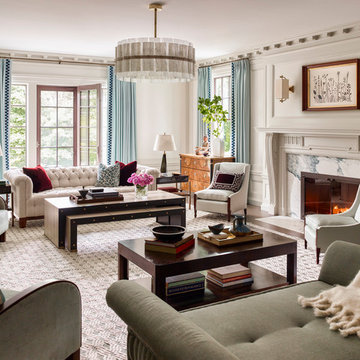
TEAM
Architect: LDa Architecture & Interiors
Interior Design: Nina Farmer Interiors
Builder: Wellen Construction
Landscape Architect: Matthew Cunningham Landscape Design
Photographer: Eric Piasecki Photography
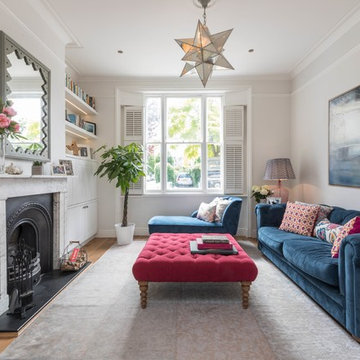
Living Room Interior Design Project in Richmond, West London
We were approached by a couple who had seen our work and were keen for us to mastermind their project for them. They had lived in this house in Richmond, West London for a number of years so when the time came to embark upon an interior design project, they wanted to get all their ducks in a row first. We spent many hours together, brainstorming ideas and formulating a tight interior design brief prior to hitting the drawing board.
Reimagining the interior of an old building comes pretty easily when you’re working with a gorgeous property like this. The proportions of the windows and doors were deserving of emphasis. The layouts lent themselves so well to virtually any style of interior design. For this reason we love working on period houses.
It was quickly decided that we would extend the house at the rear to accommodate the new kitchen-diner. The Shaker-style kitchen was made bespoke by a specialist joiner, and hand painted in Farrow & Ball eggshell. We had three brightly coloured glass pendants made bespoke by Curiousa & Curiousa, which provide an elegant wash of light over the island.
The initial brief for this project came through very clearly in our brainstorming sessions. As we expected, we were all very much in harmony when it came to the design style and general aesthetic of the interiors.
In the entrance hall, staircases and landings for example, we wanted to create an immediate ‘wow factor’. To get this effect, we specified our signature ‘in-your-face’ Roger Oates stair runners! A quirky wallpaper by Cole & Son and some statement plants pull together the scheme nicely.
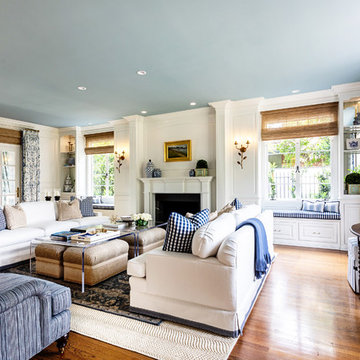
The existing makeup of this living room was enhanced with the infusion of eye-catching colors, fabrics, texture, and patterns.
Project designed by Courtney Thomas Design in La Cañada. Serving Pasadena, Glendale, Monrovia, San Marino, Sierra Madre, South Pasadena, and Altadena.
For more about Courtney Thomas Design, click here: https://www.courtneythomasdesign.com/
To learn more about this project, click here:
https://www.courtneythomasdesign.com/portfolio/southern-belle-interior-san-marino/
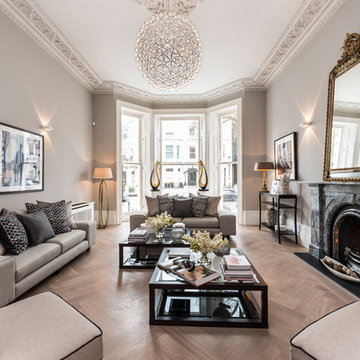
Modelo de salón para visitas cerrado clásico renovado con paredes grises, suelo de madera en tonos medios, todas las chimeneas, marco de chimenea de piedra y suelo marrón
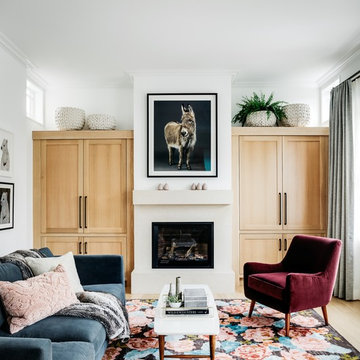
Photo by Christopher Stark.
Modelo de salón para visitas cerrado tradicional renovado con paredes blancas, suelo de madera clara, todas las chimeneas y suelo beige
Modelo de salón para visitas cerrado tradicional renovado con paredes blancas, suelo de madera clara, todas las chimeneas y suelo beige
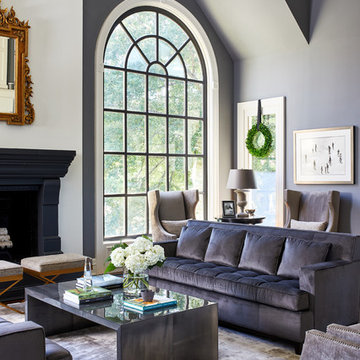
Photography by Stacy Zarin
Foto de salón para visitas abierto tradicional renovado extra grande sin televisor con paredes grises, todas las chimeneas y suelo de madera oscura
Foto de salón para visitas abierto tradicional renovado extra grande sin televisor con paredes grises, todas las chimeneas y suelo de madera oscura
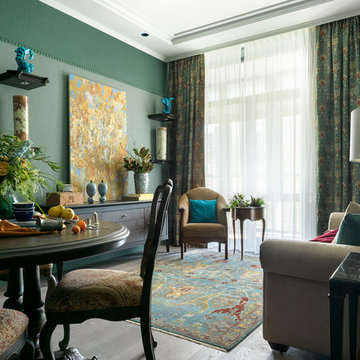
Один из реализованных нами проектов – кухня Häcker Bristol. Рамочные фасады произведены из массива ясеня и сверху покрыты матовым лаком цвета бархатный синий. Верхний ряд шкафов визуально облегчен за счет стеклянных вставок. Столешница изготовлена из ламината в контрастном оттенке Саленто серо-бежевый. Чтобы избежать лишних акцентов, мойку и смеситель подобрали в тон рабочей поверхности. Вся бытовая техника, за исключением духового шкафа, встроена в шкафы с глухими фасадами. Для удобства пользования рабочей поверхностью в нижние панели навесные шкафов встроены LED-светильники. Данная модель спроектирована для помещения, объединившего в себе несколько функциональных зон: столовую, гостиную и кухню. Дизайнер проекта – Ольга Тищенко.
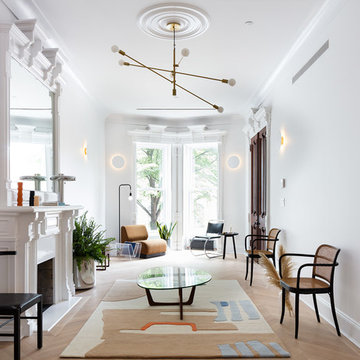
Townhouse parlor with restored original details. Historic gut renovation in landmarked two family Brooklyn home.
©Nicholas Calcott
Modelo de salón para visitas cerrado clásico renovado de tamaño medio sin televisor con paredes blancas, suelo de madera clara, todas las chimeneas y suelo beige
Modelo de salón para visitas cerrado clásico renovado de tamaño medio sin televisor con paredes blancas, suelo de madera clara, todas las chimeneas y suelo beige
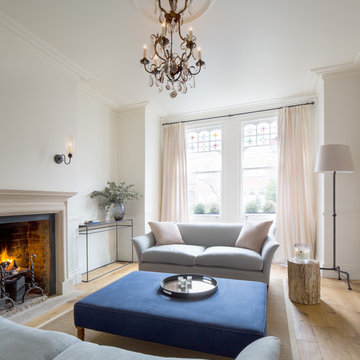
Juliet Murphy Photography
Modelo de salón para visitas tradicional renovado de tamaño medio sin televisor con todas las chimeneas, paredes blancas, suelo de madera clara y suelo beige
Modelo de salón para visitas tradicional renovado de tamaño medio sin televisor con todas las chimeneas, paredes blancas, suelo de madera clara y suelo beige
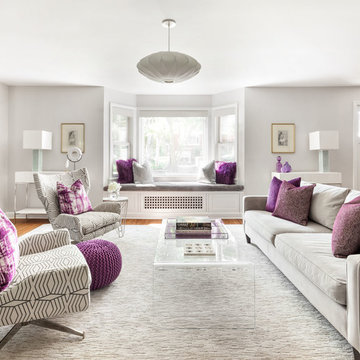
Regan Wood Photography
Ejemplo de salón para visitas abierto clásico renovado con paredes grises
Ejemplo de salón para visitas abierto clásico renovado con paredes grises
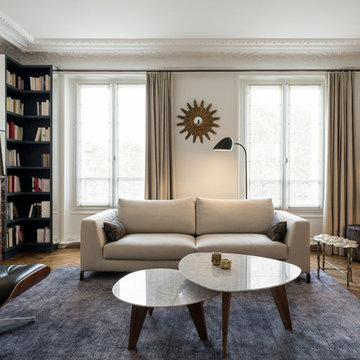
Imagen de salón para visitas cerrado clásico renovado grande sin televisor con paredes beige, suelo de madera en tonos medios, todas las chimeneas, marco de chimenea de piedra y suelo marrón
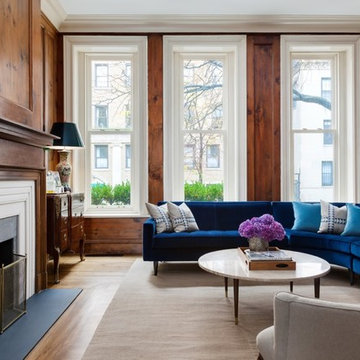
Modelo de salón para visitas cerrado tradicional renovado de tamaño medio con paredes marrones, suelo de madera clara, suelo marrón y todas las chimeneas

It’s all about detail in this living room! To contrast with the tailored foundation, set through the contemporary furnishings we chose, we added color, texture, and scale through the home decor. Large display shelves beautifully showcase the client’s unique collection of books and antiques, drawing the eyes up to the accent artwork.
Durable fabrics will keep this living room looking pristine for years to come, which make cleaning and maintaining the sofa and chairs effortless and efficient.
Designed by Michelle Yorke Interiors who also serves Seattle as well as Seattle's Eastside suburbs from Mercer Island all the way through Cle Elum.
For more about Michelle Yorke, click here: https://michelleyorkedesign.com/
To learn more about this project, click here: https://michelleyorkedesign.com/lake-sammamish-waterfront/
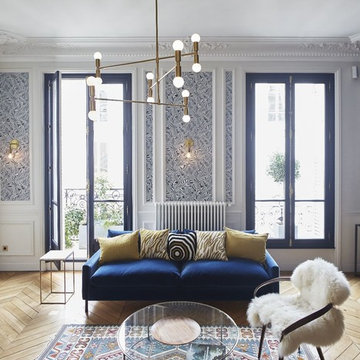
Photos : Robin Petillault
Ejemplo de salón para visitas clásico renovado con paredes azules, suelo de madera clara y suelo beige
Ejemplo de salón para visitas clásico renovado con paredes azules, suelo de madera clara y suelo beige
31.246 ideas para salones para visitas clásicos renovados
8