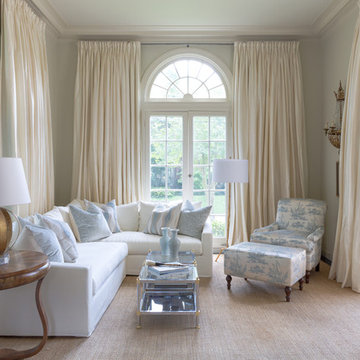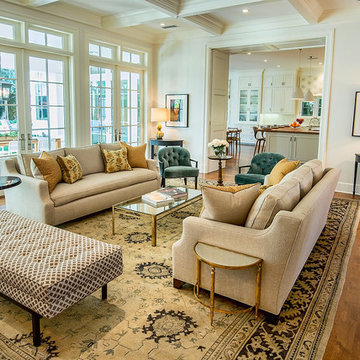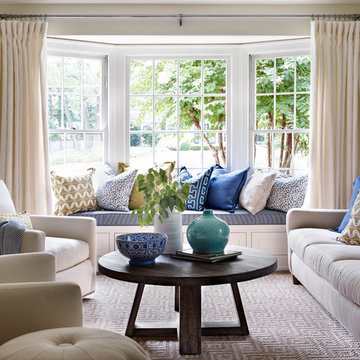30.946 ideas para salones para visitas clásicos
Filtrar por
Presupuesto
Ordenar por:Popular hoy
141 - 160 de 30.946 fotos
Artículo 1 de 3
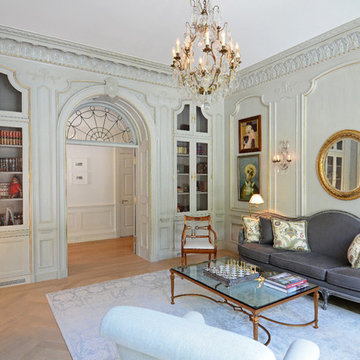
The design of the wall panels set the tone for this French inspired parlor. Subtle variations in design of the wall panels, from the size and detailing of the mouldings themselves, to the treatment of the panel tops, are used to great effect.
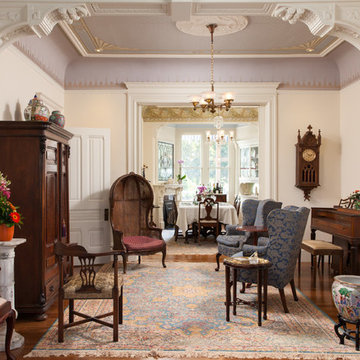
This is one of San Francisco's famous "Painted Ladies" on Alamo Square.
peterlyonsphoto.com
Modelo de salón para visitas cerrado tradicional con paredes beige y suelo de madera en tonos medios
Modelo de salón para visitas cerrado tradicional con paredes beige y suelo de madera en tonos medios

Modelo de salón para visitas abierto y blanco tradicional extra grande sin chimenea y televisor con paredes beige, suelo de madera oscura y suelo marrón
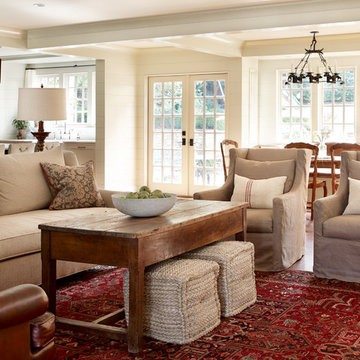
Emily Followill
Foto de salón para visitas abierto tradicional de tamaño medio sin chimenea con paredes blancas, suelo de madera en tonos medios, televisor colgado en la pared y suelo marrón
Foto de salón para visitas abierto tradicional de tamaño medio sin chimenea con paredes blancas, suelo de madera en tonos medios, televisor colgado en la pared y suelo marrón
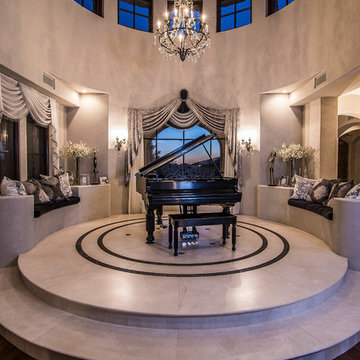
Scott Sandler Photography
Diseño de salón para visitas clásico con suelo beige
Diseño de salón para visitas clásico con suelo beige
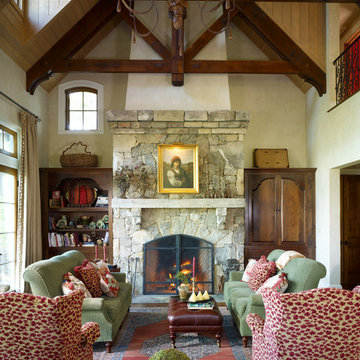
Gil Stose
Diseño de salón para visitas tipo loft tradicional grande con paredes beige, todas las chimeneas, marco de chimenea de piedra, televisor retractable y suelo de madera en tonos medios
Diseño de salón para visitas tipo loft tradicional grande con paredes beige, todas las chimeneas, marco de chimenea de piedra, televisor retractable y suelo de madera en tonos medios
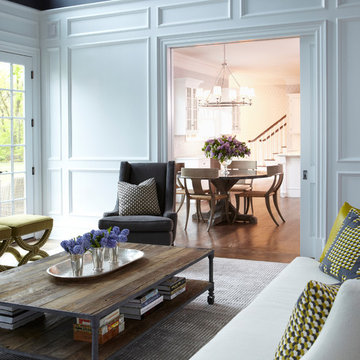
This large living room setting sits above a custom grey/lavender silk and wool blend rug. Walls were paneled to a height and then a dark grey was carried above the paneling height. Pocket doors were put in to open the formal living room into the kitchen area, thus providing a sense of informality to this room. Symmetry was used to arrange flanking chairs and sofa. All upholstery goods were covered in linen over shades of creams and grays. Chartreuse and soft lavender were used as accent colors. A whitewashed sculptural console is placed behind the larger sofa in the space and invites to explore the room, past the entry foyer. A large reclaimed wood coffee table was used to anchor the room, while two burlap sculptural chairs are used as reading corners, with pivoting wall sconces.
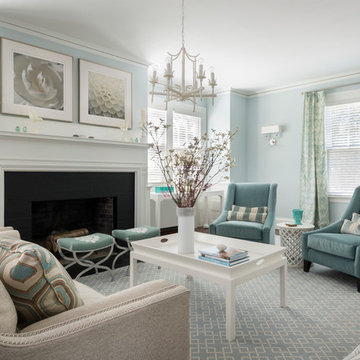
Nat Rea
Foto de salón para visitas tradicional con paredes azules y todas las chimeneas
Foto de salón para visitas tradicional con paredes azules y todas las chimeneas
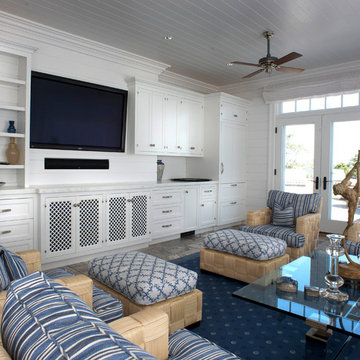
Living Room Cabinetry by East End Country Kitchens
Photo by Tony Lopez
Diseño de salón para visitas cerrado tradicional de tamaño medio sin chimenea con paredes blancas, televisor colgado en la pared, suelo de baldosas de porcelana, suelo gris y alfombra
Diseño de salón para visitas cerrado tradicional de tamaño medio sin chimenea con paredes blancas, televisor colgado en la pared, suelo de baldosas de porcelana, suelo gris y alfombra
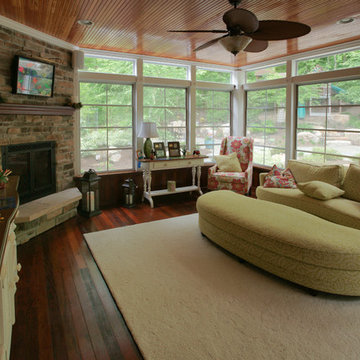
Four season porch with Sunspace screen windows
Ejemplo de salón para visitas cerrado tradicional grande con chimenea de esquina, paredes marrones, suelo de madera oscura, marco de chimenea de piedra y televisor colgado en la pared
Ejemplo de salón para visitas cerrado tradicional grande con chimenea de esquina, paredes marrones, suelo de madera oscura, marco de chimenea de piedra y televisor colgado en la pared
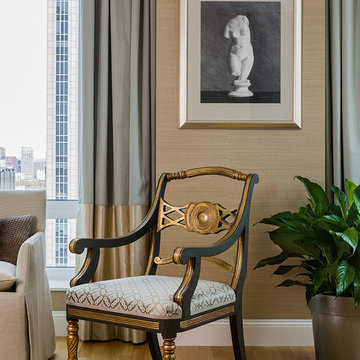
Imagen de salón para visitas abierto clásico de tamaño medio con paredes marrones y suelo de madera clara
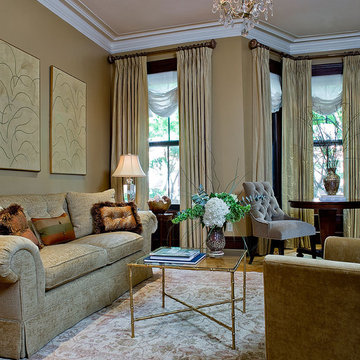
Photo ©Michael J. Lee
Modelo de salón para visitas tradicional con paredes beige y cortinas
Modelo de salón para visitas tradicional con paredes beige y cortinas
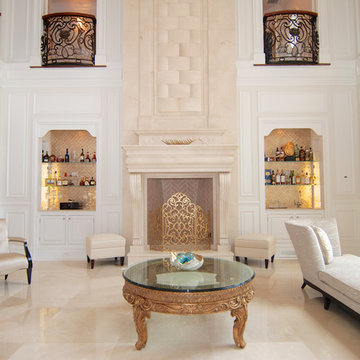
For this commission the client hired us to do the interiors of their new home which was under construction. The style of the house was very traditional however the client wanted the interiors to be transitional, a mixture of contemporary with more classic design. We assisted the client in all of the material, fixture, lighting, cabinetry and built-in selections for the home. The floors throughout the first floor of the home are a creme marble in different patterns to suit the particular room; the dining room has a marble mosaic inlay in the tradition of an oriental rug. The ground and second floors are hardwood flooring with a herringbone pattern in the bedrooms. Each of the seven bedrooms has a custom ensuite bathroom with a unique design. The master bathroom features a white and gray marble custom inlay around the wood paneled tub which rests below a venetian plaster domes and custom glass pendant light. We also selected all of the furnishings, wall coverings, window treatments, and accessories for the home. Custom draperies were fabricated for the sitting room, dining room, guest bedroom, master bedroom, and for the double height great room. The client wanted a neutral color scheme throughout the ground floor; fabrics were selected in creams and beiges in many different patterns and textures. One of the favorite rooms is the sitting room with the sculptural white tete a tete chairs. The master bedroom also maintains a neutral palette of creams and silver including a venetian mirror and a silver leafed folding screen. Additional unique features in the home are the layered capiz shell walls at the rear of the great room open bar, the double height limestone fireplace surround carved in a woven pattern, and the stained glass dome at the top of the vaulted ceilings in the great room.
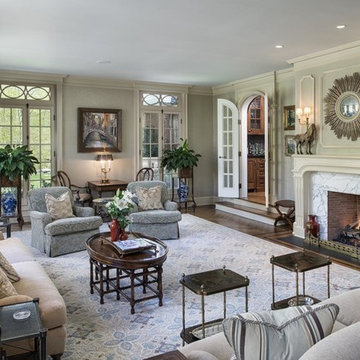
Imagen de salón para visitas cerrado clásico grande sin televisor con paredes beige, suelo de madera oscura, todas las chimeneas, marco de chimenea de piedra y suelo marrón
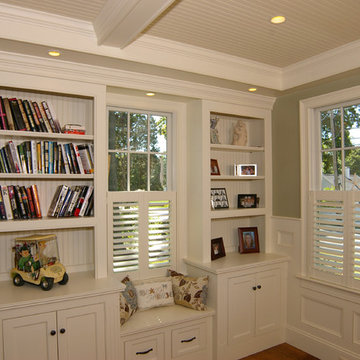
Living room built-ins, coffered ceiling
Diseño de salón para visitas cerrado clásico de tamaño medio con paredes grises, suelo de madera oscura, todas las chimeneas, marco de chimenea de piedra, televisor colgado en la pared y suelo marrón
Diseño de salón para visitas cerrado clásico de tamaño medio con paredes grises, suelo de madera oscura, todas las chimeneas, marco de chimenea de piedra, televisor colgado en la pared y suelo marrón
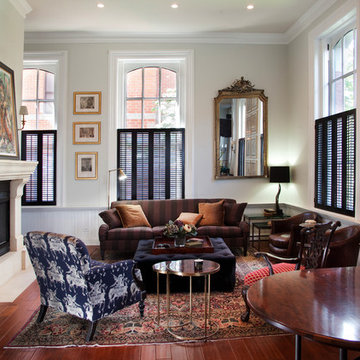
Photographer: Todd Pierson
Ejemplo de salón para visitas abierto clásico de tamaño medio sin televisor con suelo de madera oscura, todas las chimeneas, paredes beige y suelo marrón
Ejemplo de salón para visitas abierto clásico de tamaño medio sin televisor con suelo de madera oscura, todas las chimeneas, paredes beige y suelo marrón
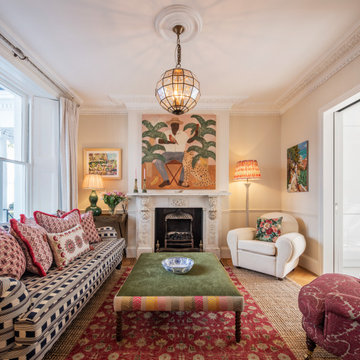
Imagen de salón para visitas cerrado clásico con paredes beige, suelo de madera en tonos medios, todas las chimeneas y suelo marrón
30.946 ideas para salones para visitas clásicos
8
