360 ideas para salones con todas las repisas de chimenea y papel pintado
Filtrar por
Presupuesto
Ordenar por:Popular hoy
1 - 20 de 360 fotos
Artículo 1 de 3

The brief for this project involved a full house renovation, and extension to reconfigure the ground floor layout. To maximise the untapped potential and make the most out of the existing space for a busy family home.
When we spoke with the homeowner about their project, it was clear that for them, this wasn’t just about a renovation or extension. It was about creating a home that really worked for them and their lifestyle. We built in plenty of storage, a large dining area so they could entertain family and friends easily. And instead of treating each space as a box with no connections between them, we designed a space to create a seamless flow throughout.
A complete refurbishment and interior design project, for this bold and brave colourful client. The kitchen was designed and all finishes were specified to create a warm modern take on a classic kitchen. Layered lighting was used in all the rooms to create a moody atmosphere. We designed fitted seating in the dining area and bespoke joinery to complete the look. We created a light filled dining space extension full of personality, with black glazing to connect to the garden and outdoor living.

Wall Colour |
Woodwork Colour | Bancha, Farrow & Ball
Ceiling Wallpaper | Enigma BP5509, Farrow & Ball
Ceiling border | Paean Black, Farrow & Ball
Accessories | www.iamnomad.co.uk

Diseño de salón para visitas cerrado, blanco y blanco y madera clásico de tamaño medio sin televisor con paredes beige, suelo de madera en tonos medios, todas las chimeneas, marco de chimenea de ladrillo, suelo marrón, papel pintado y papel pintado

Photography by Rachael Stollar
Modelo de salón cerrado actual de tamaño medio con paredes blancas, moqueta, todas las chimeneas, marco de chimenea de piedra, suelo blanco y papel pintado
Modelo de salón cerrado actual de tamaño medio con paredes blancas, moqueta, todas las chimeneas, marco de chimenea de piedra, suelo blanco y papel pintado
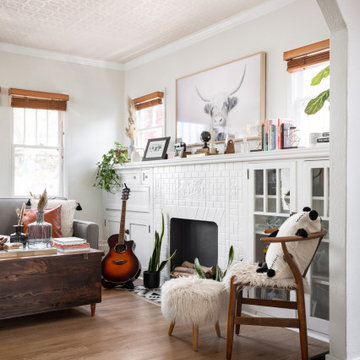
Foto de salón cerrado bohemio de tamaño medio con paredes blancas, suelo vinílico, todas las chimeneas, marco de chimenea de ladrillo, televisor colgado en la pared, suelo marrón y papel pintado

開放的な、リビング・土間・ウッドデッキという構成が、奥へ行けば、落ち着いた、和室・縁側・濡縁という和の構成となり、その両者の間の4枚の襖を引き込めば、一体の空間として使うことができます。柔らかい雰囲気の杉のフローリングを走り廻る孫を見つめるご家族の姿が想像できる仲良し二世帯住宅です。
Foto de salón abierto y blanco grande con paredes blancas, suelo de madera en tonos medios, estufa de leña, marco de chimenea de hormigón, televisor colgado en la pared, suelo beige, papel pintado y papel pintado
Foto de salón abierto y blanco grande con paredes blancas, suelo de madera en tonos medios, estufa de leña, marco de chimenea de hormigón, televisor colgado en la pared, suelo beige, papel pintado y papel pintado
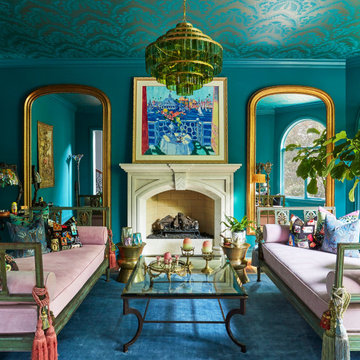
Imagen de salón tradicional con paredes azules, suelo de madera en tonos medios, todas las chimeneas, marco de chimenea de piedra, suelo marrón y papel pintado

This was a through lounge and has been returned back to two rooms - a lounge and study. The clients have a gorgeously eclectic collection of furniture and art and the project has been to give context to all these items in a warm, inviting, family setting.
No dressing required, just come in home and enjoy!
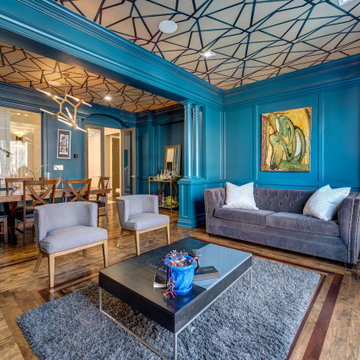
Modelo de biblioteca en casa abierta actual grande con paredes azules, suelo de madera en tonos medios, todas las chimeneas, marco de chimenea de baldosas y/o azulejos y papel pintado
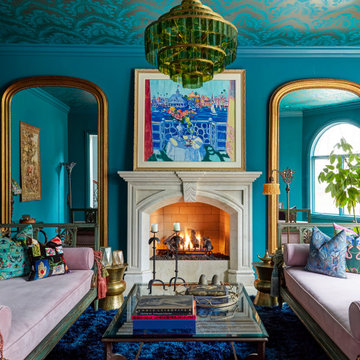
Imagen de salón tradicional renovado con paredes azules, todas las chimeneas, marco de chimenea de piedra, suelo azul y papel pintado
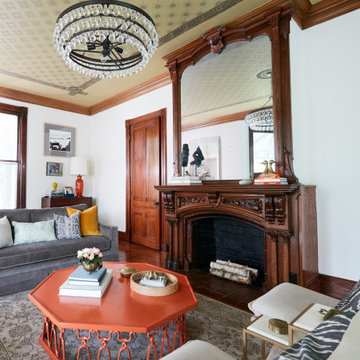
Modelo de salón para visitas tradicional con paredes blancas, marco de chimenea de madera y papel pintado

Modern living room with dual facing sofa...Enjoy a book in front of a fireplace or watch your favorite movie and feel like you have two "special places" in one room. Perfect also for entertaining.

Diseño de salón con barra de bar abierto y blanco contemporáneo grande con suelo de madera en tonos medios, estufa de leña, marco de chimenea de yeso, televisor colgado en la pared, suelo marrón, papel pintado, papel pintado y paredes grises
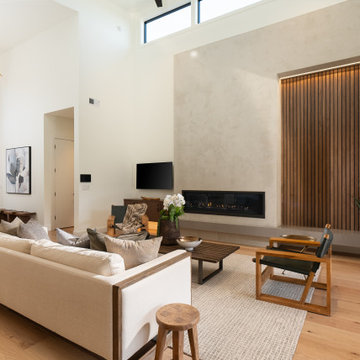
72" Xtrordiniar gas fireplace with modern plaster face and quartz floating hearth. Black walnut vertical detail with back lit LED lighting. 16' wide LaCantina bi-fold door system opening to a large covered patio accentuating the indoor/outdoor experience

Ejemplo de salón para visitas cerrado clásico pequeño con paredes blancas, moqueta, todas las chimeneas, marco de chimenea de piedra, televisor independiente, suelo beige, papel pintado y boiserie

Ejemplo de salón abierto y blanco de tamaño medio con paredes blancas, estufa de leña, marco de chimenea de baldosas y/o azulejos, televisor colgado en la pared, suelo beige, papel pintado y papel pintado
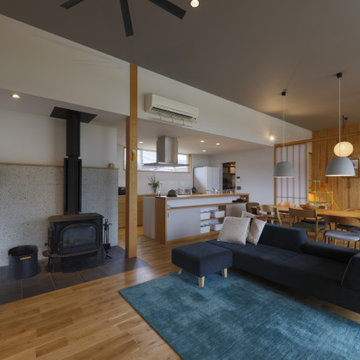
燃費が良くパワーのある薪ストーブが大空間を温めます。
ストーブ後ろの壁には大谷石を使いました。
Foto de salón gris con paredes blancas, suelo de madera en tonos medios, estufa de leña, marco de chimenea de baldosas y/o azulejos y papel pintado
Foto de salón gris con paredes blancas, suelo de madera en tonos medios, estufa de leña, marco de chimenea de baldosas y/o azulejos y papel pintado

Assis dans le cœur d'un appartement haussmannien, où l'histoire rencontre l'élégance, se trouve un fauteuil qui raconte une histoire à part. Un fauteuil Pierre Paulin, avec ses courbes séduisantes et sa promesse de confort. Devant un mur audacieusement peint en bleu profond, il n'est pas simplement un objet, mais une émotion.
En tant que designer d'intérieur, mon objectif est toujours d'harmoniser l'ancien et le nouveau, de trouver ce point d'équilibre où les époques se croisent et se complètent. Ici, le choix du fauteuil et la nuance de bleu ont été méticuleusement réfléchis pour magnifier l'espace tout en respectant son essence originelle.
Chaque détail, chaque choix de couleur ou de meuble, est un pas de plus vers la création d'un intérieur qui n'est pas seulement beau à regarder, mais aussi à vivre. Ce fauteuil devant ce mur, c'est plus qu'une association esthétique. C'est une invitation à s'asseoir, à prendre un moment pour soi, à s'imprégner de la beauté qui nous entoure.
J'espère que cette vision vous inspire autant qu'elle m'a inspiré en la créant. Et vous, que ressentez-vous devant cette fusion entre le design contemporain et l'architecture classique ?

Das Wohnzimmer ist in warmen Gewürztönen und die Bilderwand in Petersburger Hängung „versteckt“ den TV, ebenfalls holzgerahmt. Die weisse Paneelwand verbindet beide Bereiche. Die bodentiefen Fenster zur Terrasse durchfluten beide Bereiche mit Licht und geben den Blick auf den Garten frei. Der Boden ist mit einem warmen Eichenparkett verlegt.

Muted dark bold colours creating a warm snug ambience in this plush Victorian Living Room. Furnishings and succulent plants are paired with striking yellow accent furniture with soft rugs and throws to make a stylish yet inviting living space for the whole family, including the dog.
360 ideas para salones con todas las repisas de chimenea y papel pintado
1