920 ideas para salones grises con papel pintado
Filtrar por
Presupuesto
Ordenar por:Popular hoy
1 - 20 de 920 fotos

Imagen de salón para visitas abierto actual grande sin chimenea y televisor con paredes blancas, suelo de baldosas de cerámica, suelo beige, todos los diseños de techos y papel pintado

It is a luxury to have two sitting rooms, but with a house with many floors and a family it really helps! This room was designed to have a calmer area for the family to sit together and for this reason we calmed the colours down o give it a softer feel. A large rug in the room and floor to ceiling curtains really elevates the space, whilst taking the textured wallpaper around the room ensures the room feels luxurious and warm.

Diseño de salón para visitas cerrado, blanco y blanco y madera clásico de tamaño medio sin televisor con paredes beige, suelo de madera en tonos medios, todas las chimeneas, marco de chimenea de ladrillo, suelo marrón, papel pintado y papel pintado

Diseño de salón con rincón musical cerrado tradicional renovado sin televisor con paredes grises, suelo de madera oscura, todas las chimeneas, suelo marrón, casetón y papel pintado

Imagen de salón con rincón musical abierto, gris y gris y negro minimalista de tamaño medio sin chimenea con paredes grises, suelo de madera oscura, televisor colgado en la pared, suelo gris, papel pintado y papel pintado
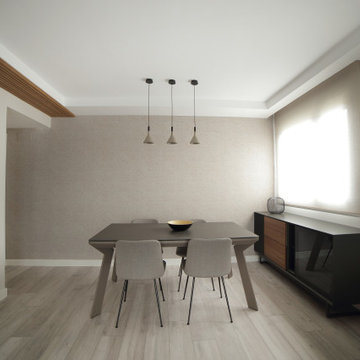
Este salón de planta rectangular nos ha permitido jugar con texturas en las paredes y techos. Además, hemos trabajado con mobiliario a medida, incorporando revestimientos y paneles de madera para dar calidez al espacio.
Especial importancia tienen los elementos de iluminación, con lámpara de techo, apliques de pared, downlights empotrados y tiras led de luz indirecta para poder crear diferentes ambientes en el espacio.

Sun, sand, surf, and some homosexuality. Welcome to Ptown! Our home is inspired by summer breezes, local flair, and a passion for togetherness. We created layers using natural fibers, textual grasscloths, “knotty” artwork, and one-of-a-kind vintage finds. Brass metals, exposed ceiling planks, and unkempt linens provide beachside casualness.
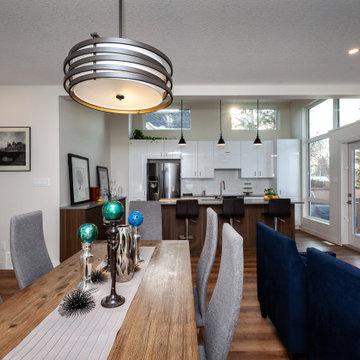
Ejemplo de salón abierto y abovedado actual de tamaño medio con paredes blancas, suelo vinílico, todas las chimeneas, marco de chimenea de metal, televisor colgado en la pared, suelo marrón y papel pintado
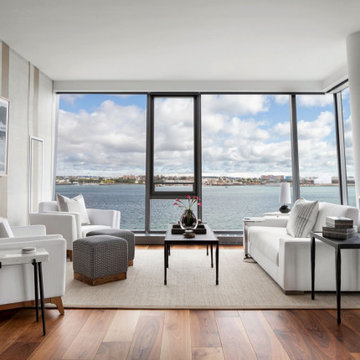
Ejemplo de salón abierto actual con paredes multicolor, suelo de madera oscura, suelo marrón y papel pintado

Living room with piano and floating console.
Modelo de salón con rincón musical abierto tradicional renovado grande sin chimenea con paredes grises, suelo de mármol, suelo blanco y papel pintado
Modelo de salón con rincón musical abierto tradicional renovado grande sin chimenea con paredes grises, suelo de mármol, suelo blanco y papel pintado
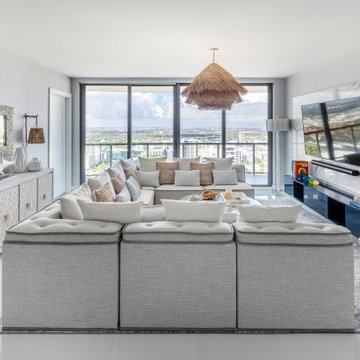
Every inch of this 4,200-square-foot condo on Las Olas—two units combined into one inside the tallest building in Fort Lauderdale—is dripping with glamour, starting right away in the entrance with Phillip Jeffries’ Cloud wallpaper and crushed velvet gold chairs by Koket. Along with tearing out some of the bathrooms and installing sleek and chic new vanities, Laure Nell Interiors outfitted the residence with all the accoutrements that make it perfect for the owners—two doctors without children—to enjoy an evening at home alone or entertaining friends and family. On one side of the condo, we turned the previous kitchen into a wet bar off the family room. Inspired by One Hotel, the aesthetic here gives off permanent vacation vibes. A large rattan light fixture sets a beachy tone above a custom-designed oversized sofa. Also on this side of the unit, a light and bright guest bedroom, affectionately named the Bali Room, features Phillip Jeffries’ silver leaf wallpaper and heirloom artifacts that pay homage to the Indian heritage of one of the owners. In another more-moody guest room, a Currey and Co. Grand Lotus light fixture gives off a golden glow against Phillip Jeffries’ dip wallcovering behind an emerald green bed, while an artist hand painted the look on each wall. The other side of the condo took on an aesthetic that reads: The more bling, the better. Think crystals and chrome and a 78-inch circular diamond chandelier. The main kitchen, living room (where we custom-surged together Surya rugs), dining room (embellished with jewelry-like chain-link Yale sconces by Arteriors), office, and master bedroom (overlooking downtown and the ocean) all reside on this side of the residence. And then there’s perhaps the jewel of the home: the powder room, illuminated by Tom Dixon pendants. The homeowners hiked Machu Picchu together and fell in love with a piece of art on their trip that we designed the entire bathroom around. It’s one of many personal objets found throughout the condo, making this project a true labor of love.
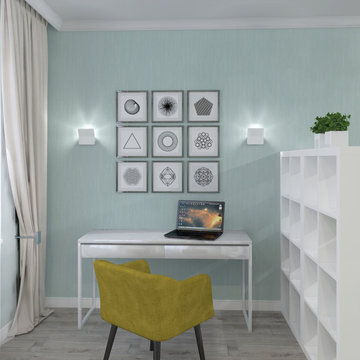
Diseño de salón cerrado actual de tamaño medio con paredes verdes, suelo laminado, suelo gris y papel pintado

Ejemplo de salón con barra de bar abierto bohemio grande con paredes grises, suelo de baldosas de porcelana, chimenea lineal, marco de chimenea de piedra, televisor colgado en la pared, suelo beige y papel pintado

This family room space screams sophistication with the clean design and transitional look. The new 65” TV is now camouflaged behind the vertically installed black shiplap. New curtains and window shades soften the new space. Wall molding accents with wallpaper inside make for a subtle focal point. We also added a new ceiling molding feature for architectural details that will make most look up while lounging on the twin sofas. The kitchen was also not left out with the new backsplash, pendant / recessed lighting, as well as other new inclusions.

L'ambiente unico di zona giorno e cucina. Quest'ultima nascosta e illuminata da un velux in alto.
Foto di Simone Marulli
Ejemplo de biblioteca en casa abierta, blanca y blanca y madera contemporánea pequeña con paredes multicolor, suelo de madera clara, chimenea lineal, marco de chimenea de metal, televisor independiente, suelo beige y papel pintado
Ejemplo de biblioteca en casa abierta, blanca y blanca y madera contemporánea pequeña con paredes multicolor, suelo de madera clara, chimenea lineal, marco de chimenea de metal, televisor independiente, suelo beige y papel pintado

Evoluzione di un progetto di ristrutturazione completa appartamento da 110mq
Modelo de salón abierto, blanco y blanco y madera contemporáneo grande sin chimenea con paredes blancas, suelo de madera clara, pared multimedia, suelo marrón, bandeja y papel pintado
Modelo de salón abierto, blanco y blanco y madera contemporáneo grande sin chimenea con paredes blancas, suelo de madera clara, pared multimedia, suelo marrón, bandeja y papel pintado
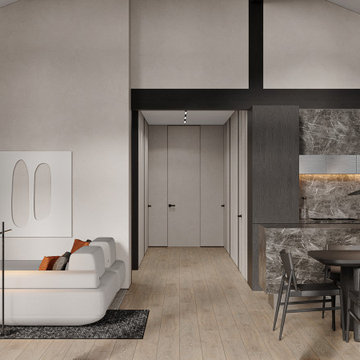
Foto de salón para visitas abierto y gris y blanco actual de tamaño medio sin chimenea con paredes beige, suelo laminado, televisor colgado en la pared, suelo beige, papel pintado y vigas vistas
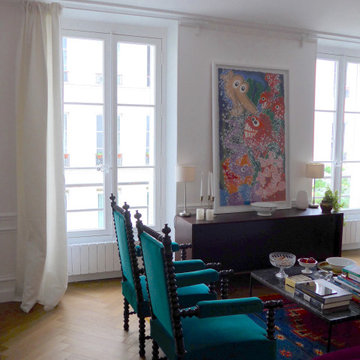
Des corniches et des moulures ont été spécialement choisies pour décorer les plafonds et les murs. Le sol d'origine a été remplacé par un joli parquet de couleur claire, en bâton rompu, afin d'apporter un style classique et chic au lieu. Les radiateurs ont été remplacés. Des rideaux blancs Ikea décorent les belles et grandes fenêtres pour un maximum de luminosité.

Formal Living Room, Featuring Wood Burner, Bespoke Joinery , Coving
Diseño de salón para visitas bohemio de tamaño medio con paredes grises, moqueta, estufa de leña, marco de chimenea de yeso, televisor colgado en la pared, suelo gris, bandeja y papel pintado
Diseño de salón para visitas bohemio de tamaño medio con paredes grises, moqueta, estufa de leña, marco de chimenea de yeso, televisor colgado en la pared, suelo gris, bandeja y papel pintado
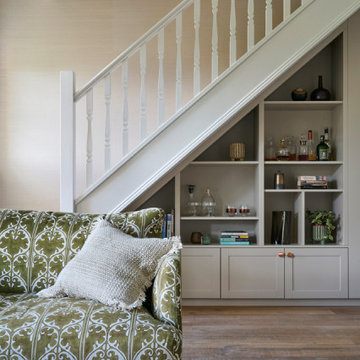
Inspired by fantastic views, there was a strong emphasis on natural materials and lots of textures to create a hygge space.
Making full use of that awkward space under the stairs creating a bespoke made cabinet that could double as a home bar/drinks area
920 ideas para salones grises con papel pintado
1