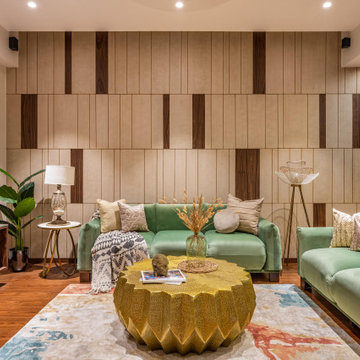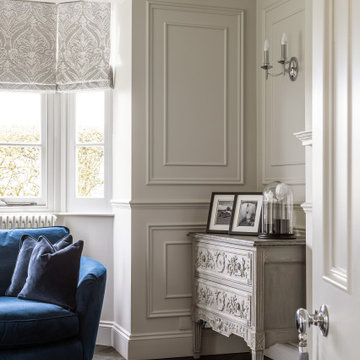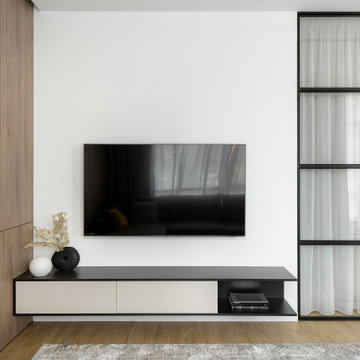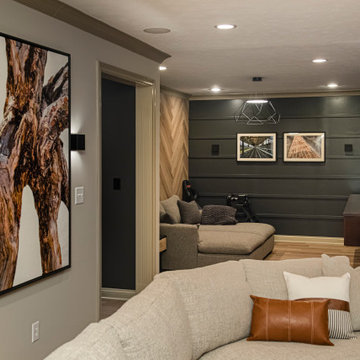665 ideas para salones marrones con panelado
Filtrar por
Presupuesto
Ordenar por:Popular hoy
1 - 20 de 665 fotos
Artículo 1 de 3

Интерьер задумывался как практичное и минималистичное пространство, поэтому здесь минимальное количество мебели и декора. Но отдельное место в интерьере занимает ударная установка, на которой играет заказчик, она задает творческую и немного гранжевую атмосферу и изначально ее внешний вид подтолкнул нас к выбранной стилистике.

Extensive custom millwork can be seen throughout the entire home, but especially in the living room.
Foto de salón para visitas abierto tradicional extra grande con paredes blancas, suelo de madera en tonos medios, todas las chimeneas, marco de chimenea de ladrillo, suelo marrón, casetón y panelado
Foto de salón para visitas abierto tradicional extra grande con paredes blancas, suelo de madera en tonos medios, todas las chimeneas, marco de chimenea de ladrillo, suelo marrón, casetón y panelado

Modelo de salón cerrado retro pequeño con paredes verdes, moqueta, suelo beige y panelado

En tonos claros que generan una atmósfera de calidez y serenidad, planteamos este proyecto con el fin de lograr espacios reposados y tranquilos. En él cobran gran importancia los elementos naturales plasmados a través de una paleta de materiales en tonos tierra. Todo esto acompañado de una iluminación indirecta, integrada no solo de la manera convencional, sino incorporada en elementos del espacio que se convierten en componentes distintivos de este.

Архитектор-дизайнер: Ирина Килина
Дизайнер: Екатерина Дудкина
Imagen de salón cerrado actual sin chimenea con paredes multicolor, suelo de madera en tonos medios, televisor colgado en la pared, suelo marrón, bandeja y panelado
Imagen de salón cerrado actual sin chimenea con paredes multicolor, suelo de madera en tonos medios, televisor colgado en la pared, suelo marrón, bandeja y panelado

Imagen de salón cerrado tradicional grande sin televisor con suelo de madera en tonos medios, todas las chimeneas, panelado, paredes grises y suelo marrón

остиная кантри. Вечерний вид гостиной. Угловой камин дровяной, диван, кресло, журнальный столик, тв на стене.
Imagen de salón abierto campestre de tamaño medio con paredes beige, chimenea de esquina, televisor colgado en la pared, suelo de madera en tonos medios, marco de chimenea de piedra, suelo marrón, vigas vistas y panelado
Imagen de salón abierto campestre de tamaño medio con paredes beige, chimenea de esquina, televisor colgado en la pared, suelo de madera en tonos medios, marco de chimenea de piedra, suelo marrón, vigas vistas y panelado

Fireplace is Xtrordinaire “clean face” style with a stacked stone surround and custom built mantel
Laplante Construction custom built-ins with nickel gap accent walls and natural white oak shelves
Shallow coffered ceiling
4" white oak flooring with natural, water-based finish

This custom cottage designed and built by Aaron Bollman is nestled in the Saugerties, NY. Situated in virgin forest at the foot of the Catskill mountains overlooking a babling brook, this hand crafted home both charms and relaxes the senses.

this modern Scandinavian living room is designed to reflect nature's calm and beauty in every detail. A minimalist design featuring a neutral color palette, natural wood, and velvety upholstered furniture that translates the ultimate elegance and sophistication.

The living area serves as a perfect vantage point while standing amidst bursts of bold colours & textures giving the apartment a chic modern look. The muted colour scheme paired with a red brick wall and textured marble dining tabletop creates the perfect composition of visual variety.
Wooden flooring in the living and passage areas brings in a tinge of warmth to those cosy spaces. A sage green sofa with loveseat printed cushions and a wine colour bar console adds cherry pops of colour to the neutral shell that encompasses them. A pill-shaped bar console breaks the grid of straight-line furniture
Shiny metallic luxe finishes are induced in the form of brass through the centre table, bar console and other furniture fittings. The mirror glass wall lends a shiny metallic edge adding to the luxe factor of the space. Colourful potted home plants not only bring nature to the living room but also create a symphony of greens with the green sofa and love seat.
Ejemplo de salón cerrado contemporáneo de tamaño medio sin chimenea con paredes multicolor, suelo de mármol, televisor colgado en la pared, suelo beige y panelado

Imagen de salón abierto contemporáneo grande con paredes marrones, suelo de baldosas de cerámica, televisor colgado en la pared, suelo gris, madera y panelado

Wood Chandelier, 20’ sliding glass wall, poured concrete walls
Modelo de salón abierto actual grande con paredes grises, suelo de cemento, chimeneas suspendidas, marco de chimenea de hormigón, televisor colgado en la pared, suelo gris, casetón y panelado
Modelo de salón abierto actual grande con paredes grises, suelo de cemento, chimeneas suspendidas, marco de chimenea de hormigón, televisor colgado en la pared, suelo gris, casetón y panelado

Ejemplo de biblioteca en casa gris y blanca contemporánea de tamaño medio sin chimenea con paredes blancas, suelo laminado, televisor colgado en la pared, suelo beige, panelado y bandeja

El objetivo principal de este proyecto es dar una nueva imagen a una antigua vivienda unifamiliar.
La intervención busca mejorar la eficiencia energética de la vivienda, favoreciendo la reducción de emisiones de CO2 a la atmósfera.
Se utilizan materiales y productos locales, con certificados sostenibles, así como aparatos y sistemas que reducen el consumo y el desperdicio de agua y energía.

Foto de salón para visitas cerrado tradicional grande con paredes beige, suelo de madera oscura, todas las chimeneas, marco de chimenea de piedra, televisor colgado en la pared, suelo marrón y panelado

Original KAWS sculptures are placed in the corner of this expansive great room / living room of this Sarasota Vue penthouse build-out overlooking Sarasota Bay. The great room's pink sofa is much like a bright garden flower, and the custom-dyed feathers on the dining room chandelier add to the outdoor motif of the Italian garden design.

Small living room space at the Condo Apartment
Imagen de salón para visitas abierto moderno pequeño con paredes blancas, suelo laminado, televisor colgado en la pared, suelo marrón y panelado
Imagen de salón para visitas abierto moderno pequeño con paredes blancas, suelo laminado, televisor colgado en la pared, suelo marrón y panelado

This basement remodeling project involved transforming a traditional basement into a multifunctional space, blending a country club ambience and personalized decor with modern entertainment options.
In this living area, a rustic fireplace with a mantel serves as the focal point. Rusty red accents complement tan LVP flooring and a neutral sectional against charcoal walls, creating a harmonious and inviting atmosphere.
---
Project completed by Wendy Langston's Everything Home interior design firm, which serves Carmel, Zionsville, Fishers, Westfield, Noblesville, and Indianapolis.
For more about Everything Home, see here: https://everythinghomedesigns.com/
To learn more about this project, see here: https://everythinghomedesigns.com/portfolio/carmel-basement-renovation
665 ideas para salones marrones con panelado
1