274 ideas para salones con suelo de baldosas de porcelana y panelado
Filtrar por
Presupuesto
Ordenar por:Popular hoy
1 - 20 de 274 fotos
Artículo 1 de 3

Zona living open con scala a vista. Gli elementi che compongono la scala sono: parapetto in vetro extrachiaro, scale in gres porcellanato effetto cemento e parete in gres porcellanata effetto cemento.
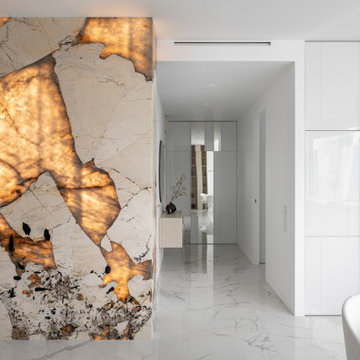
The center of the open-plan living room is a slab of Patagonia quartzite with translucent quartz layers with LED lights behind it. In the evening, the stone becomes an impressive lamp. We design interiors of homes and apartments worldwide. If you need well-thought and aesthetical interior, submit a request on the website.

Дизайн-проект реализован Архитектором-Дизайнером Екатериной Ялалтыновой. Комплектация и декорирование - Бюро9.
Ejemplo de salón con rincón musical cerrado tradicional renovado de tamaño medio sin chimenea con paredes beige, suelo de baldosas de porcelana, pared multimedia, suelo beige, bandeja y panelado
Ejemplo de salón con rincón musical cerrado tradicional renovado de tamaño medio sin chimenea con paredes beige, suelo de baldosas de porcelana, pared multimedia, suelo beige, bandeja y panelado
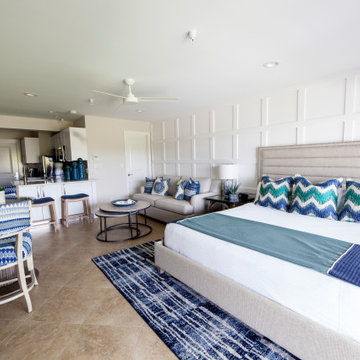
Imagen de salón cerrado marinero pequeño sin chimenea con paredes grises, suelo de baldosas de porcelana, televisor colgado en la pared y panelado
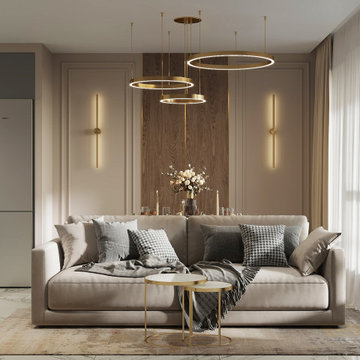
Modelo de salón blanco y madera tradicional renovado con suelo de baldosas de porcelana, televisor colgado en la pared y panelado
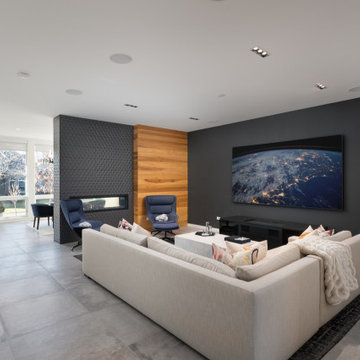
Cozy up in this modern great room.
Photos: Reel Tour Media
Modelo de salón para visitas abierto minimalista grande con paredes blancas, chimenea de doble cara, televisor colgado en la pared, marco de chimenea de baldosas y/o azulejos, suelo gris, suelo de baldosas de porcelana y panelado
Modelo de salón para visitas abierto minimalista grande con paredes blancas, chimenea de doble cara, televisor colgado en la pared, marco de chimenea de baldosas y/o azulejos, suelo gris, suelo de baldosas de porcelana y panelado

Downstairs of a small single family house with an open-floor design. The challenge was to fit in two dinning areas for possible entertaining as well as a homework space for kids while mom is cooking dinner. At the same time there was a large sectional that clients already had and couldn't afford to leave behind. The end goal was to create a custom modern look with subtle Scandinavian feel.

Living spaces were opened up. Dark Paneling removed and new steel and glass opening to view the backyard and let in plenty of natural light.
Foto de salón con barra de bar abierto contemporáneo de tamaño medio sin chimenea con paredes blancas, suelo de baldosas de porcelana, televisor colgado en la pared, suelo blanco, vigas vistas y panelado
Foto de salón con barra de bar abierto contemporáneo de tamaño medio sin chimenea con paredes blancas, suelo de baldosas de porcelana, televisor colgado en la pared, suelo blanco, vigas vistas y panelado

Гостиная. Стены отделаны максимально лаконично: тонкие буазери и краска (Derufa), на полу — керамогранит Rex под мрамор. Диван, кожаные кресла: Arketipo. Cтеллажи: Hide by Shake. Люстра: Moooi. Настольная лампа: Smania. Композиционная доминанта зоны столовой — светильник Brand van Egmond. Эту зону акцентирует и кессонная конструкция на потолке. Обеденный стол, Cattelan Italia. Стулья, барные стулья, de Sede.

This house was built in Europe for a client passionate about concrete and wood.
The house has an area of 165sqm a warm family environment worked in modern style.
The family-style house contains Living Room, Kitchen with Dining table, 3 Bedrooms, 2 Bathrooms, Toilet, and Utility.

We remodel the entire room, and we did a custom-made Fireplace with custom shelving, custom lighting, and a custom mantel for the fireplace, we made the painting, flooring, ceiling, lighting, and overlook according to customer's requests and it exceed his expectation. (It was apart from a whole Home Remodeling Project) (it was apart from a whole Home Remodeling Project)
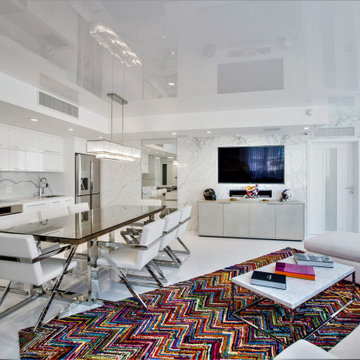
Diseño de salón abierto moderno de tamaño medio con paredes grises, suelo de baldosas de porcelana, pared multimedia, suelo blanco y panelado

Our newly completed living room project exudes opulence and elegance, reminiscent of a luxurious resort. Creamy whites and sandy beige create a sense of serenity, while accents of brown, green, and subtle gold add warmth and richness. The magnificent new marble veined tile floor is softened with an earthy jute rug. The ceiling soars overhead, adorned with rustic wood beams and a resplendent chandelier. Two sumptuous Chesterfield sofas in a rich, dark chocolate leather already owned by the client provide ample seating for relaxation around the warm fire. Magnificent mirrors flanked by wall sconces reflect the beautiful garden outside. We added wall paneling to add a beautiful rhythm to the walls. Decorative elements add personality and charm. In this space, you're enveloped in an atmosphere of refined comfort and tranquility, making it the perfect retreat to escape the cares of the outside world.
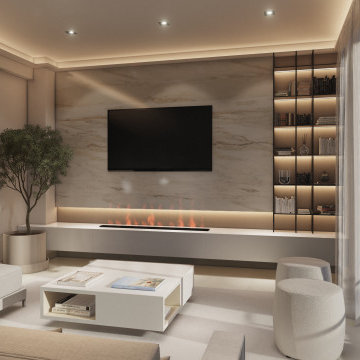
En tonos claros que generan una atmósfera de calidez y serenidad, planteamos este proyecto con el fin de lograr espacios reposados y tranquilos. En él cobran gran importancia los elementos naturales plasmados a través de una paleta de materiales en tonos tierra. Todo esto acompañado de una iluminación indirecta, integrada no solo de la manera convencional, sino incorporada en elementos del espacio que se convierten en componentes distintivos de este.
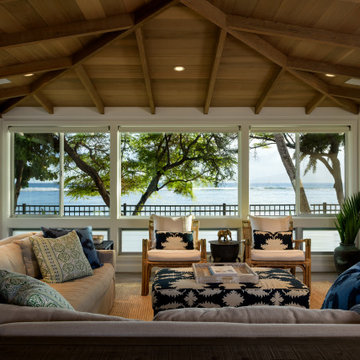
Beach Front
Modelo de salón abierto marinero de tamaño medio con paredes blancas, suelo de baldosas de porcelana, televisor colgado en la pared, suelo gris, vigas vistas y panelado
Modelo de salón abierto marinero de tamaño medio con paredes blancas, suelo de baldosas de porcelana, televisor colgado en la pared, suelo gris, vigas vistas y panelado
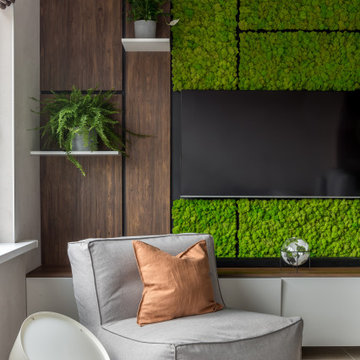
Ejemplo de salón con barra de bar abierto actual pequeño con paredes beige, suelo de baldosas de porcelana, chimenea de esquina, marco de chimenea de yeso, televisor colgado en la pared, suelo beige, bandeja y panelado

Rendering realizzati per la prevendita di un appartamento, composto da Soggiorno sala pranzo, camera principale con bagno privato e cucina, sito in Florida (USA). Il proprietario ha richiesto di visualizzare una possibile disposizione dei vani al fine di accellerare la vendita della unità immobiliare.
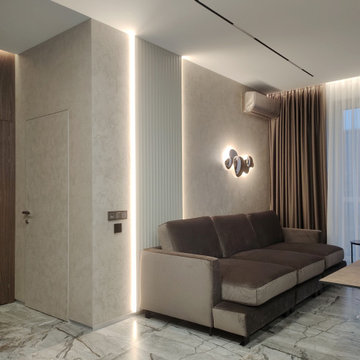
Diseño de salón actual pequeño con paredes beige, suelo de baldosas de porcelana, televisor colgado en la pared, suelo gris y panelado
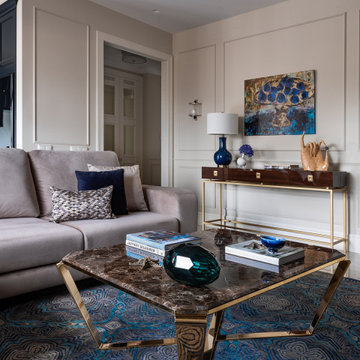
Дизайн-проект реализован Архитектором-Дизайнером Екатериной Ялалтыновой. Комплектация и декорирование - Бюро9.
Ejemplo de salón con rincón musical cerrado tradicional renovado de tamaño medio sin chimenea con paredes beige, suelo de baldosas de porcelana, pared multimedia, suelo beige, bandeja y panelado
Ejemplo de salón con rincón musical cerrado tradicional renovado de tamaño medio sin chimenea con paredes beige, suelo de baldosas de porcelana, pared multimedia, suelo beige, bandeja y panelado
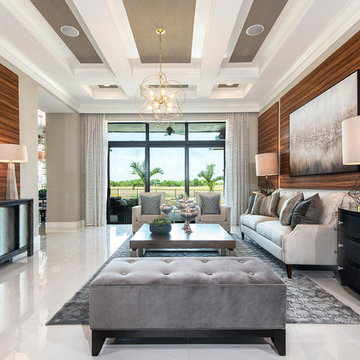
This Living Area is anything but formal, with flanking oiled olivewood Laminate Formica panels, creating a striking backdrop on both the cozy seating arrangement, and the opposite wall.
274 ideas para salones con suelo de baldosas de porcelana y panelado
1