3.694 ideas para salones con panelado
Filtrar por
Presupuesto
Ordenar por:Popular hoy
81 - 100 de 3694 fotos
Artículo 1 de 2
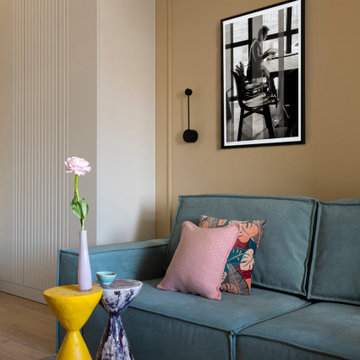
Diseño de salón para visitas cerrado actual de tamaño medio sin chimenea con paredes beige, suelo de madera en tonos medios, televisor colgado en la pared, suelo beige y panelado
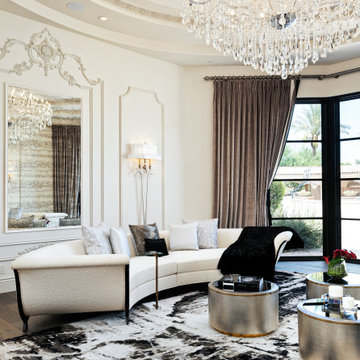
This rug was custom-made to fit the room and we absolutely love it!
Ejemplo de salón para visitas abierto vintage extra grande sin chimenea y televisor con paredes blancas, suelo de madera en tonos medios, suelo marrón, bandeja y panelado
Ejemplo de salón para visitas abierto vintage extra grande sin chimenea y televisor con paredes blancas, suelo de madera en tonos medios, suelo marrón, bandeja y panelado
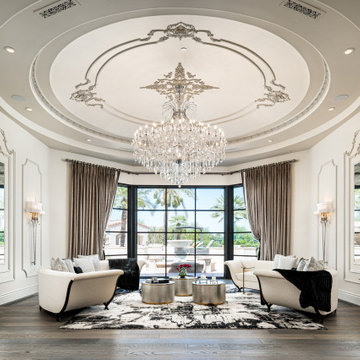
Formal living room with exterior double entry doors, custom vaulted tray ceiling, and wood flooring.
Ejemplo de salón para visitas cerrado retro extra grande sin chimenea y televisor con suelo de madera en tonos medios, paredes blancas, suelo marrón, bandeja y panelado
Ejemplo de salón para visitas cerrado retro extra grande sin chimenea y televisor con suelo de madera en tonos medios, paredes blancas, suelo marrón, bandeja y panelado

Living Room - custom paneled walls - 2 story room Pure White Walls. **Before: the master bedroom was above the living room before remodel
Imagen de salón para visitas tipo loft clásico extra grande sin televisor con paredes blancas, suelo de madera clara, todas las chimeneas, marco de chimenea de piedra, casetón y panelado
Imagen de salón para visitas tipo loft clásico extra grande sin televisor con paredes blancas, suelo de madera clara, todas las chimeneas, marco de chimenea de piedra, casetón y panelado
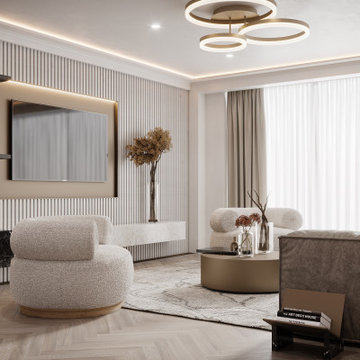
I loved designing this contemporary, minimalist living room!
The brief: to create a contemporary, minimalist and neutral space focusing on mainly a cream and white palette with some earthy tones and a splash of colour through floral accents.
Because of how stripped back and minimal this design is, i knew I had to push myself to still ensure the design was inviting and interesting. I decided to contrast the vertical panelling with the horizontal shelving to the left to create a break in the wall design and to add something new! I also played around with different shapes, contrasting the sharp lines from the shelving with the soft curves of the armchairs and ceiling light for added interest.
I also decided to add a custom marble shelf along the length of the wall and then a black marble slab over it (behind the armchair) for an interesting twist!

Diseño de salón abierto tradicional renovado de tamaño medio con paredes blancas, suelo de madera clara, todas las chimeneas, marco de chimenea de baldosas y/o azulejos, suelo azul, machihembrado y panelado
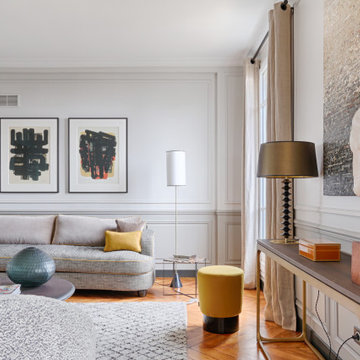
Photo : ©Guillaume Loyer / architecte Laurent Dray.
Imagen de salón para visitas abierto clásico renovado grande sin chimenea y televisor con paredes blancas, suelo de madera clara, suelo beige y panelado
Imagen de salón para visitas abierto clásico renovado grande sin chimenea y televisor con paredes blancas, suelo de madera clara, suelo beige y panelado
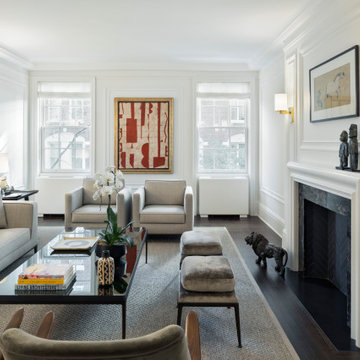
Ejemplo de salón para visitas cerrado tradicional renovado sin televisor con paredes blancas, suelo de madera oscura, todas las chimeneas, marco de chimenea de piedra, suelo marrón y panelado
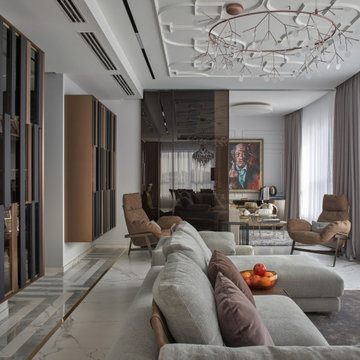
Общественная зона. Стены отделаны максимально лаконично: тонкие буазери и краска (Derufa), на полу — керамогранит Rex под мрамор. Диван, кожаные кресла: Arketipo. Cтеллажи: Hide by Shake. Люстра: Moooi. За раздвижной перегородкой Longhi из тонированного стекла — ещё одна небольшая, камерная зона. Картина: «Твёрдое нет», Саша Воронов, 2020.

The purpose of this living room design was too keep a neutral base to focus on the bold art and vibrant decor elements. On the walls we can notice the cool and flowy lines of Willem de Kooning contrast the abstract Zao Wou Ki that feels like and erupting volcano. George Condo in the back comes to bring some chimerical pastoral landscape matching the pastel-colored Adler console beneath it.
The color palette was chosen to complement the art pieces without overwhelming them. I selected the furniture based on the scale and style of the paintings and placed it to create a focal point that highlights the art. The result is a cohesive space that showcases the artwork while still being functional and comfortable for daily use.
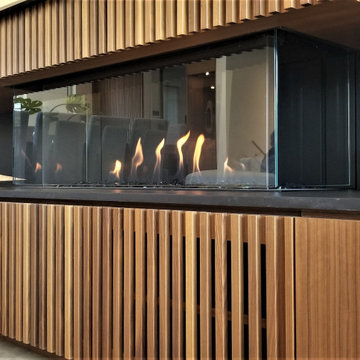
Custom fireplace design with 3-way horizontal fireplace unit. This intricate design includes a concealed audio cabinet with custom slatted doors, lots of hidden storage with touch latch hardware and custom corner cabinet door detail. Walnut veneer material is complimented with a black Dekton surface by Cosentino.
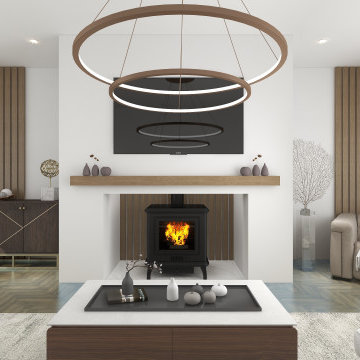
Foto de salón cerrado moderno pequeño con paredes blancas, suelo de madera en tonos medios, estufa de leña, televisor colgado en la pared y panelado
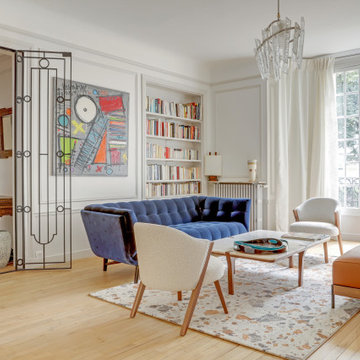
Foto de salón actual con paredes blancas, suelo de madera clara, suelo beige y panelado

The brief for this project involved a full house renovation, and extension to reconfigure the ground floor layout. To maximise the untapped potential and make the most out of the existing space for a busy family home.
When we spoke with the homeowner about their project, it was clear that for them, this wasn’t just about a renovation or extension. It was about creating a home that really worked for them and their lifestyle. We built in plenty of storage, a large dining area so they could entertain family and friends easily. And instead of treating each space as a box with no connections between them, we designed a space to create a seamless flow throughout.
A complete refurbishment and interior design project, for this bold and brave colourful client. The kitchen was designed and all finishes were specified to create a warm modern take on a classic kitchen. Layered lighting was used in all the rooms to create a moody atmosphere. We designed fitted seating in the dining area and bespoke joinery to complete the look. We created a light filled dining space extension full of personality, with black glazing to connect to the garden and outdoor living.
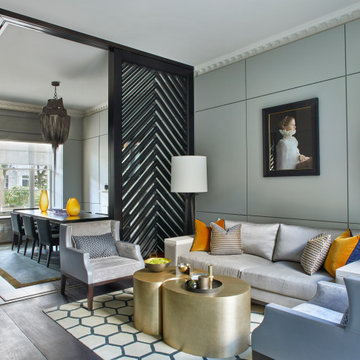
Foto de salón actual con paredes grises, suelo de madera oscura, suelo marrón y panelado

The combination of shades of Pale pink and blush, with freshness of aqua shades, married by elements of décor and lighting depicts the deep sense of calmness requested by our clients with exquisite taste. It accentuates more depths with added art and textures of interest in the area.

Foto de salón con barra de bar abierto y gris y blanco contemporáneo de tamaño medio sin chimenea con paredes grises, suelo vinílico, televisor colgado en la pared, suelo beige, papel pintado y panelado
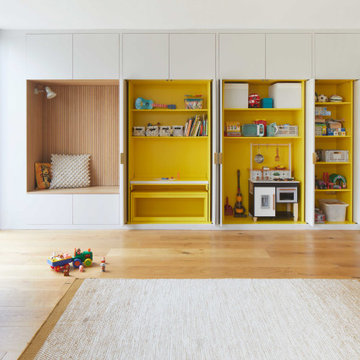
A large wall of storage becomes a reading nook with views on to the garden. The storage wall has pocket doors that open and slide inside for open access to the children's toys in the open-plan living space.
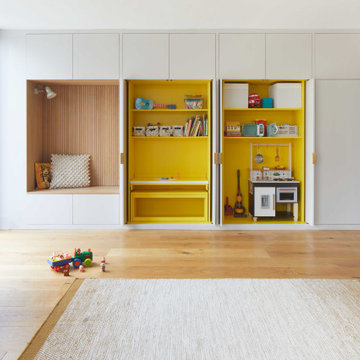
A large wall of storage becomes a reading nook with views on to the garden. The storage wall has pocket doors that open and slide inside for open access to the children's toys in the open-plan living space.
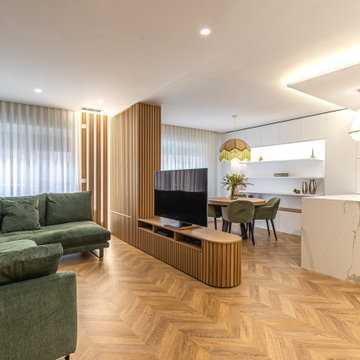
Modelo de salón abierto y blanco y madera actual pequeño con paredes verdes, suelo de madera en tonos medios, televisor independiente, suelo marrón, panelado y cortinas
3.694 ideas para salones con panelado
5