3.694 ideas para salones con panelado
Filtrar por
Presupuesto
Ordenar por:Popular hoy
101 - 120 de 3694 fotos
Artículo 1 de 2
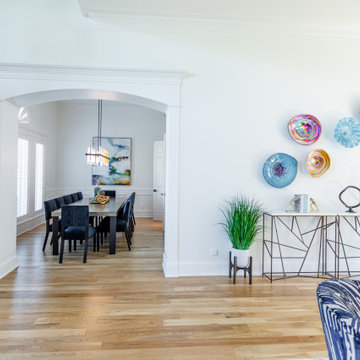
Fresh and modern home used to be dark and traditional. New flooring, finishes and furnitures transformed this into and up to date stunner.
Ejemplo de salón abierto minimalista extra grande sin televisor con paredes blancas, suelo de madera clara, todas las chimeneas, marco de chimenea de baldosas y/o azulejos, suelo marrón y panelado
Ejemplo de salón abierto minimalista extra grande sin televisor con paredes blancas, suelo de madera clara, todas las chimeneas, marco de chimenea de baldosas y/o azulejos, suelo marrón y panelado

this modern Scandinavian living room is designed to reflect nature's calm and beauty in every detail. A minimalist design featuring a neutral color palette, natural wood, and velvety upholstered furniture that translates the ultimate elegance and sophistication.

This photo is an internal view of the living/dining room as part of a new-build family house. The oak cabinetry was designed and constructed by our specialist team. LED lighting was integrated into the shelving and acoustic oak slatted panels were used to combat the noise of open plan family living.

El objetivo principal de este proyecto es dar una nueva imagen a una antigua vivienda unifamiliar.
La intervención busca mejorar la eficiencia energética de la vivienda, favoreciendo la reducción de emisiones de CO2 a la atmósfera.
Se utilizan materiales y productos locales, con certificados sostenibles, así como aparatos y sistemas que reducen el consumo y el desperdicio de agua y energía.
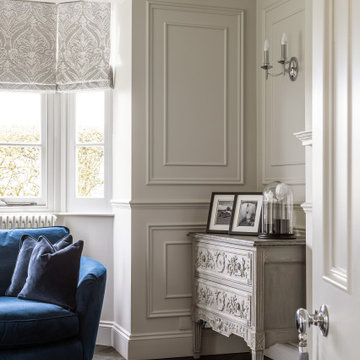
Foto de salón para visitas cerrado tradicional grande con paredes beige, suelo de madera oscura, todas las chimeneas, marco de chimenea de piedra, televisor colgado en la pared, suelo marrón y panelado

Original KAWS sculptures are placed in the corner of this expansive great room / living room of this Sarasota Vue penthouse build-out overlooking Sarasota Bay. The great room's pink sofa is much like a bright garden flower, and the custom-dyed feathers on the dining room chandelier add to the outdoor motif of the Italian garden design.
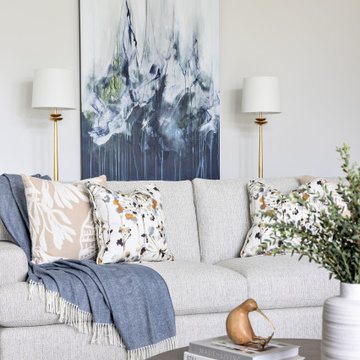
This active couple with three adult boys loves to travel and visit family throughout Western Canada. They hired us for a main floor renovation that would transform their home, making it more functional, conducive to entertaining, and reflective of their interests.
In the kitchen, we chose to keep the layout and update the cabinetry and surface finishes to revive the look. To accommodate large gatherings, we created an in-kitchen dining area, updated the living and dining room, and expanded the family room, as well.
In each of these spaces, we incorporated durable custom furnishings, architectural details, and unique accessories that reflect this well-traveled couple’s inspiring story.
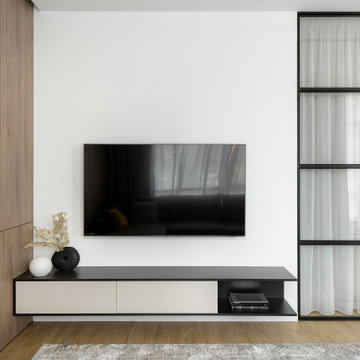
Small living room space at the Condo Apartment
Imagen de salón para visitas abierto moderno pequeño con paredes blancas, suelo laminado, televisor colgado en la pared, suelo marrón y panelado
Imagen de salón para visitas abierto moderno pequeño con paredes blancas, suelo laminado, televisor colgado en la pared, suelo marrón y panelado
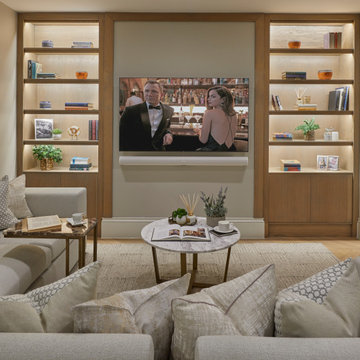
A historic London townhouse, redesigned by Rose Narmani Interiors.
Modelo de salón actual grande con todas las chimeneas, marco de chimenea de piedra, suelo beige, panelado y cortinas
Modelo de salón actual grande con todas las chimeneas, marco de chimenea de piedra, suelo beige, panelado y cortinas

Architectural Niche with Decorative Oval Window and Paneled Details for TV Equipment and Storage
Foto de salón abierto clásico con paredes blancas, suelo de madera en tonos medios, todas las chimeneas, marco de chimenea de madera, televisor colgado en la pared, casetón y panelado
Foto de salón abierto clásico con paredes blancas, suelo de madera en tonos medios, todas las chimeneas, marco de chimenea de madera, televisor colgado en la pared, casetón y panelado

Diseño de salón para visitas abierto actual de tamaño medio con paredes marrones, suelo de madera clara, pared multimedia, suelo gris, bandeja y panelado

Diseño de biblioteca en casa abierta ecléctica pequeña sin chimenea con paredes azules, suelo laminado, televisor colgado en la pared, suelo marrón y panelado
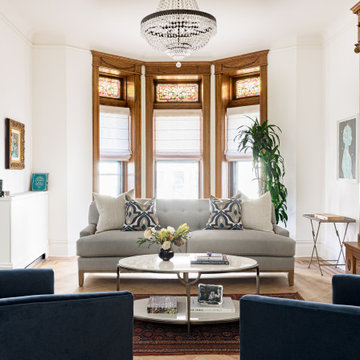
Ejemplo de salón clásico renovado con paredes blancas, suelo de madera clara, todas las chimeneas, suelo beige y panelado
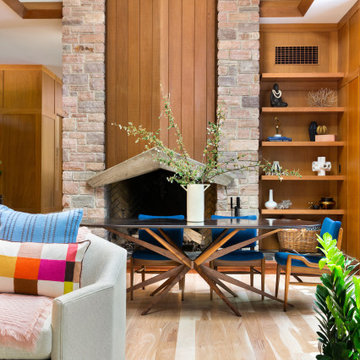
Modelo de salón abovedado vintage con paredes marrones, suelo de madera clara, marco de chimenea de hormigón, televisor colgado en la pared, suelo marrón y panelado
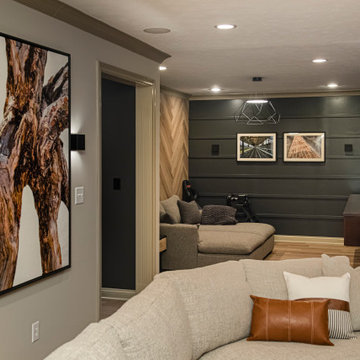
This basement remodeling project involved transforming a traditional basement into a multifunctional space, blending a country club ambience and personalized decor with modern entertainment options.
In this living area, a rustic fireplace with a mantel serves as the focal point. Rusty red accents complement tan LVP flooring and a neutral sectional against charcoal walls, creating a harmonious and inviting atmosphere.
---
Project completed by Wendy Langston's Everything Home interior design firm, which serves Carmel, Zionsville, Fishers, Westfield, Noblesville, and Indianapolis.
For more about Everything Home, see here: https://everythinghomedesigns.com/
To learn more about this project, see here: https://everythinghomedesigns.com/portfolio/carmel-basement-renovation
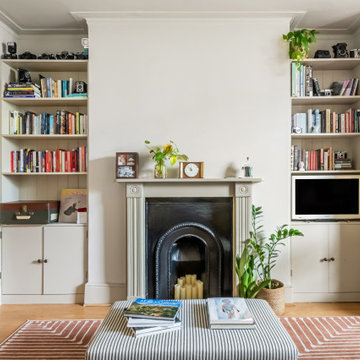
Restoring a beautiful listed building while adding in period features and character through colour and pattern.
Diseño de salón ecléctico de tamaño medio con paredes beige, marco de chimenea de madera y panelado
Diseño de salón ecléctico de tamaño medio con paredes beige, marco de chimenea de madera y panelado
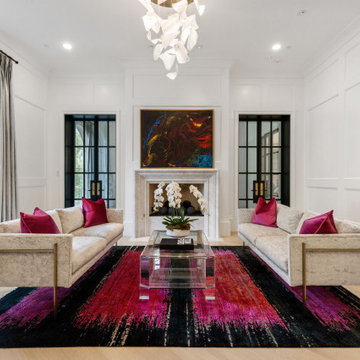
Foto de salón para visitas abierto tradicional renovado extra grande con paredes blancas, suelo de madera clara, todas las chimeneas, marco de chimenea de piedra, suelo marrón y panelado

Recent renovation of an open plan kitchen and living area which included structural changes including a wall knockout and the installation of aluminium sliding doors. The Scandinavian style design consists of modern graphite kitchen cabinetry, an off-white quartz worktop, stainless steel cooker and a double Belfast sink on the rectangular island paired with brushed brass Caple taps to coordinate with the brushed brass pendant and wall lights. The living section of the space is light, layered and airy featuring various textures such as a sandstone wall behind the cream wood-burning stove, tongue and groove panelled wall, a bobble area rug, herringbone laminate floor and an antique tan leather chaise lounge.
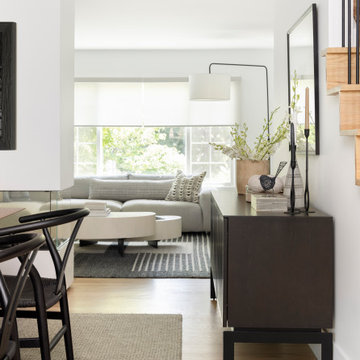
Minimalist design for the win in this living room. Opted for texture instead!
Imagen de salón abierto actual pequeño con suelo de madera clara, panelado, chimenea de esquina, marco de chimenea de yeso y televisor colgado en la pared
Imagen de salón abierto actual pequeño con suelo de madera clara, panelado, chimenea de esquina, marco de chimenea de yeso y televisor colgado en la pared
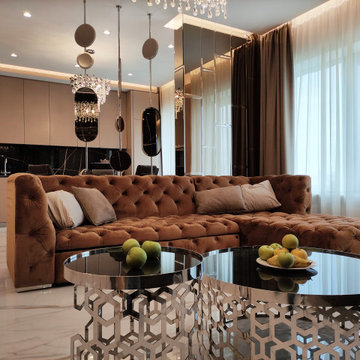
Ejemplo de salón para visitas abierto actual de tamaño medio con paredes beige, suelo de baldosas de porcelana, televisor colgado en la pared, suelo blanco, bandeja y panelado
3.694 ideas para salones con panelado
6