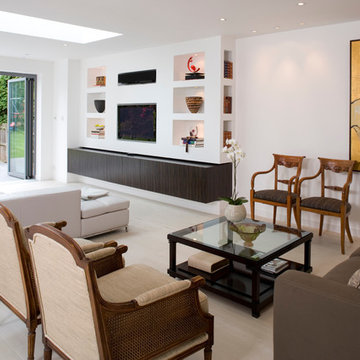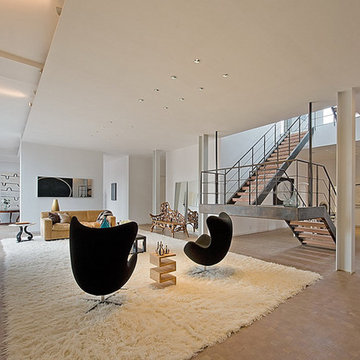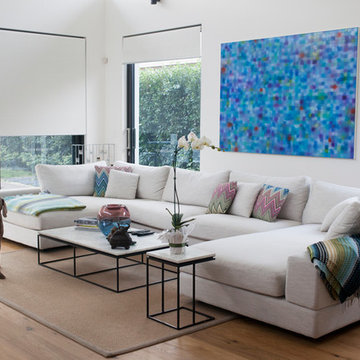68 ideas para salones modernos
Filtrar por
Presupuesto
Ordenar por:Popular hoy
1 - 20 de 68 fotos

Peter Peirce
Ejemplo de salón con barra de bar abierto minimalista pequeño con paredes blancas, suelo de madera oscura y televisor retractable
Ejemplo de salón con barra de bar abierto minimalista pequeño con paredes blancas, suelo de madera oscura y televisor retractable
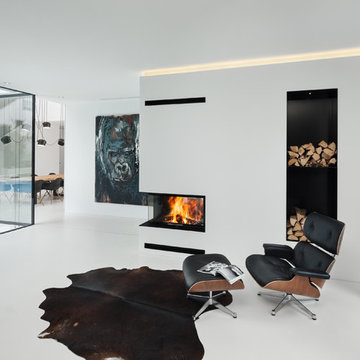
Erich Spahn
Imagen de salón para visitas abierto moderno grande sin televisor con paredes blancas
Imagen de salón para visitas abierto moderno grande sin televisor con paredes blancas
Encuentra al profesional adecuado para tu proyecto
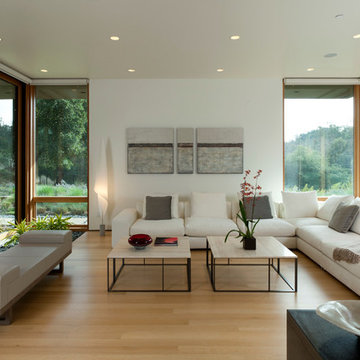
Russell Abraham
Diseño de salón abierto moderno de tamaño medio sin chimenea y televisor con paredes blancas y suelo de madera clara
Diseño de salón abierto moderno de tamaño medio sin chimenea y televisor con paredes blancas y suelo de madera clara
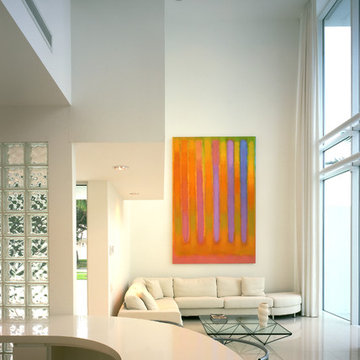
Steven Brooke Studios
Foto de salón abierto moderno con paredes blancas
Foto de salón abierto moderno con paredes blancas
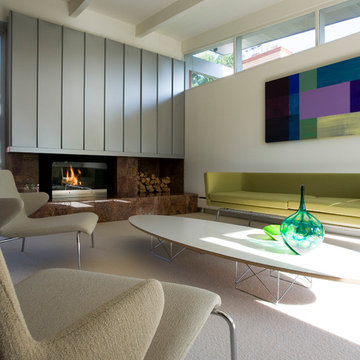
Fifty years ago, a sculptor, Jean Neufeld, moved into a new home at 40 South Bellaire Street in Hilltop. The home, designed by a noted passive solar Denver architect, was both her house and her studio. Today the home is a piece of sculpture – a testament to the original architect’s artistry; and amid the towering, new, custom homes of Hilltop, is a reminder that small things can be highly prized.
The ‘U’ shaped, 2100 SF existing house was designed to focus on a south facing courtyard. When recently purchased by the new owners, it still had its original red metal kitchen cabinets, birch cabinetry, shoji screen walls, and an earth toned palette of materials and colors. Much of the original owners’ furniture was sold with the house to the new owners, a young couple with a passion for collecting contemporary art and mid-century modern era furniture.
The original architect designed a house that speaks of economic stewardship, environmental quality, easy living and simple beauty. Our remodel and renovation extends on these intentions. Ultimately, the goal was finding the right balance between old and new by recognizing the inherent qualities in a house that quietly existed in the midst of a neighborhood that has lost sight of its heritage.
Photo - Frank Ooms
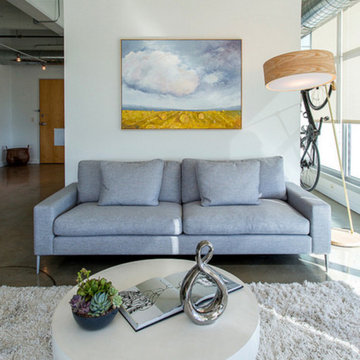
Jake Boyd Photo
Imagen de salón abierto minimalista de tamaño medio sin chimenea con suelo de cemento, paredes blancas, televisor independiente y suelo gris
Imagen de salón abierto minimalista de tamaño medio sin chimenea con suelo de cemento, paredes blancas, televisor independiente y suelo gris
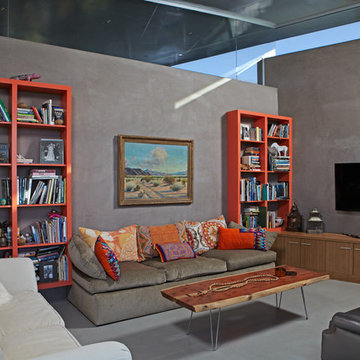
Photo: Doug Hill
Ejemplo de salón moderno con suelo de cemento
Ejemplo de salón moderno con suelo de cemento
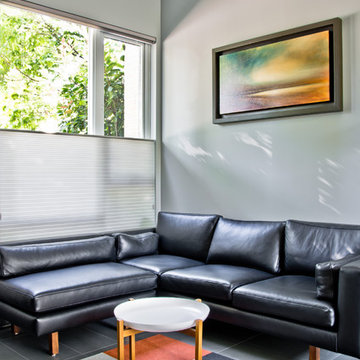
this 1200 sqft 3 storey condo in vancouver was in need of cohesiveness, openess, light flow and a general overhaul.
mango design co re-spaced as much as the concrete structure would allow. we defined the entry, revamped the kitchen, opened the stair railing, created an open den and created built-in cabinetry throughout.
charcoal grey tile was laid throughout the space to survive two big beautiful dogs. fir doors & bamboo millwork bring nature & silvery grey walls soften the space.
mango carefully selected new furniture, lighting and rugs from:
designhouse.ca (bludot, pelican, custom pieces)
fullhouseconsign.com
interface FLOR.com
general contracting by inspiredrenovations.ca
photography by eric saczuk of spacehoggraphics.com
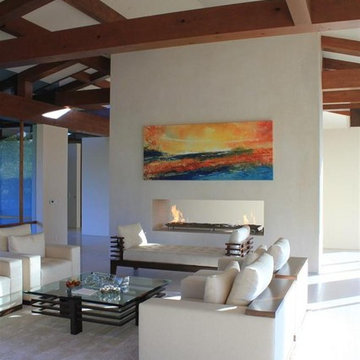
Abstract Expressionist art by Anita Lewis in a W. Cunningham design modern architectural home in Rancho Santa Fe, CA.
Photos by Anita Lewis
Modelo de salón minimalista con chimenea de doble cara
Modelo de salón minimalista con chimenea de doble cara
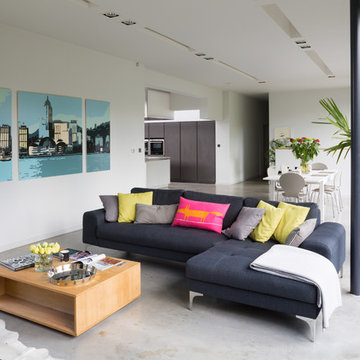
Modelo de salón para visitas abierto moderno con paredes blancas y suelo de cemento

Contemporary multicolor slate look porcelain tile in 24x48 and 6x48.
Foto de salón abierto moderno con suelo de baldosas de porcelana y chimenea lineal
Foto de salón abierto moderno con suelo de baldosas de porcelana y chimenea lineal

Photo: Lisa Petrole
Imagen de salón con barra de bar abierto moderno grande con paredes blancas, suelo de baldosas de porcelana, chimenea lineal, marco de chimenea de hormigón y alfombra
Imagen de salón con barra de bar abierto moderno grande con paredes blancas, suelo de baldosas de porcelana, chimenea lineal, marco de chimenea de hormigón y alfombra
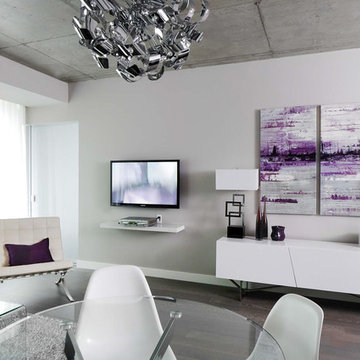
Photography by Stephani Buchman
Interior Design by Kim Bartley https://www.facebook.com/KimBartleyDesign

Edward Caruso
Modelo de salón para visitas abierto minimalista grande sin televisor con paredes blancas, suelo de madera clara, marco de chimenea de piedra, chimenea de doble cara y suelo beige
Modelo de salón para visitas abierto minimalista grande sin televisor con paredes blancas, suelo de madera clara, marco de chimenea de piedra, chimenea de doble cara y suelo beige
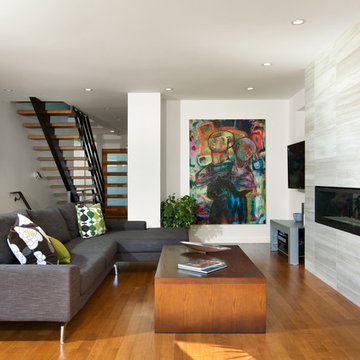
Openness between kitchen, living room and backyard promotes family togetherness and fluid movement
Ovation Award Finalist: Best Renovated Room & Best Renovation: 250K - 499K
Photos by Ema Peter
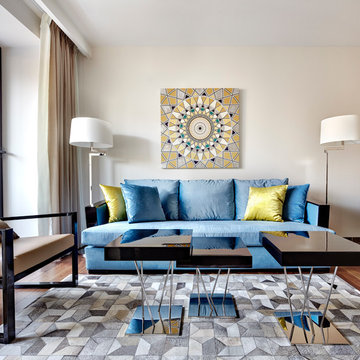
студия TS Design | Тарас Безруков и Стас Самкович
Modelo de salón para visitas abierto moderno sin chimenea con paredes blancas y suelo de madera oscura
Modelo de salón para visitas abierto moderno sin chimenea con paredes blancas y suelo de madera oscura
68 ideas para salones modernos
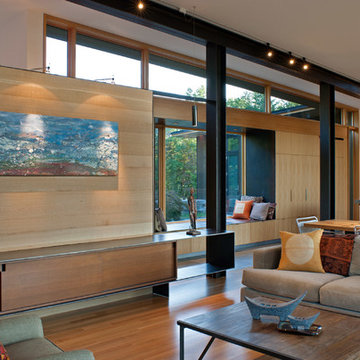
This modern lake house is located in the foothills of the Blue Ridge Mountains. The residence overlooks a mountain lake with expansive mountain views beyond. The design ties the home to its surroundings and enhances the ability to experience both home and nature together. The entry level serves as the primary living space and is situated into three groupings; the Great Room, the Guest Suite and the Master Suite. A glass connector links the Master Suite, providing privacy and the opportunity for terrace and garden areas.
Won a 2013 AIANC Design Award. Featured in the Austrian magazine, More Than Design. Featured in Carolina Home and Garden, Summer 2015.
1
