Salones
Filtrar por
Presupuesto
Ordenar por:Popular hoy
61 - 80 de 1091 fotos
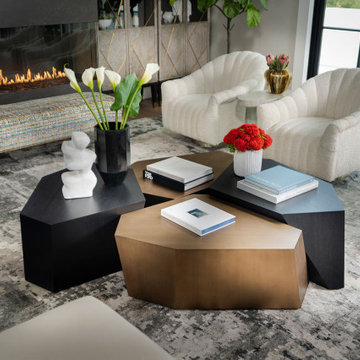
Foto de salón tipo loft y abovedado moderno extra grande con paredes grises, suelo de madera clara, chimenea lineal, marco de chimenea de metal, televisor colgado en la pared y suelo marrón
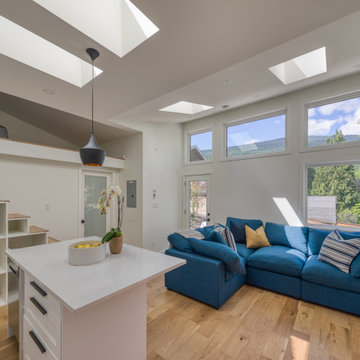
Imagen de salón abovedado minimalista pequeño sin chimenea con paredes blancas, suelo de madera clara, televisor retractable y suelo beige
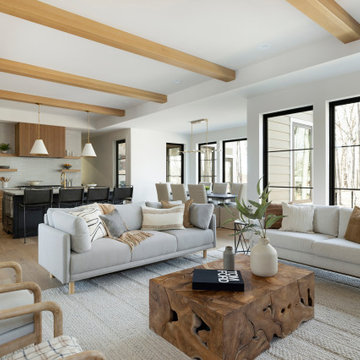
Our Interior Designer Dalia Carter always does such an amazing job of adding warmth and comfort to her spaces. Take a look at the Modern European Rambler & Rustic Modern Estate if you don't believe us! This great room is no different. We love the incorporation of plush furniture, beautiful stonework, natural materials, and soft neutral tones. Deep comfy couches propped with pillows, plush rugs and tons of natural sunlight make this space the perfect spot to cozy up in.

Ejemplo de salón abierto, abovedado, blanco y blanco y madera minimalista grande sin televisor con paredes blancas, suelo de madera clara, marco de chimenea de hormigón, suelo beige y madera
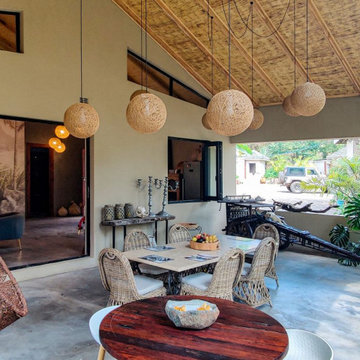
Rennovation of a cottage including new roofs, veranda expansion to include an existing tree and complete redesign of interior
Ejemplo de salón abierto y abovedado moderno pequeño con suelo de cemento y suelo gris
Ejemplo de salón abierto y abovedado moderno pequeño con suelo de cemento y suelo gris
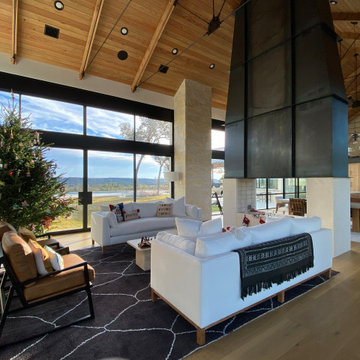
Modelo de salón para visitas abierto y abovedado minimalista grande sin televisor con suelo de madera clara, chimenea de doble cara, marco de chimenea de metal y paredes blancas
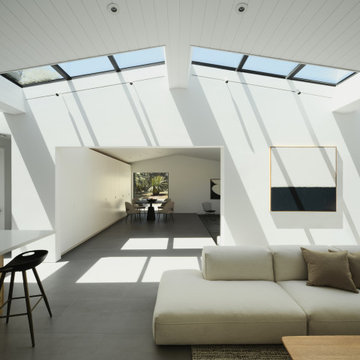
View from living room and kitchen towards the family/multi-use space. Skyligts travel across the undulating roof.
Foto de salón abierto y abovedado minimalista grande con paredes blancas, suelo de baldosas de porcelana, televisor colgado en la pared y suelo gris
Foto de salón abierto y abovedado minimalista grande con paredes blancas, suelo de baldosas de porcelana, televisor colgado en la pared y suelo gris
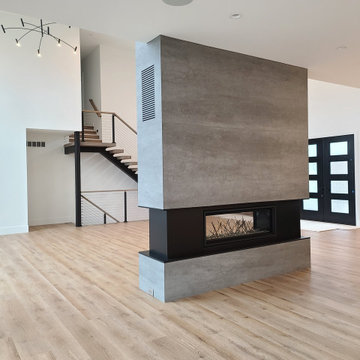
The open floor plan of this spacious living room gives you a view of the living room, kitchen, and dining room separated by a expansive tile fireplace.
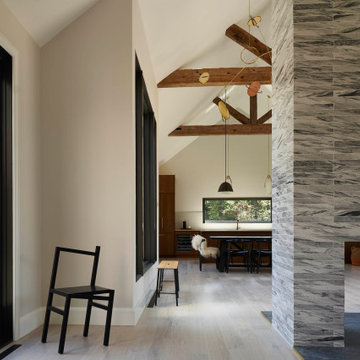
Atelier 22 is a carefully considered, custom-fit, 5,500 square foot + 1,150 square foot finished lower level, seven bedroom, and seven and a half bath residence in Amagansett, New York. The residence features a wellness spa, custom designed chef’s kitchen, eco-smart saline swimming pool, all-season pool house, attached two-car garage, and smart home technology.
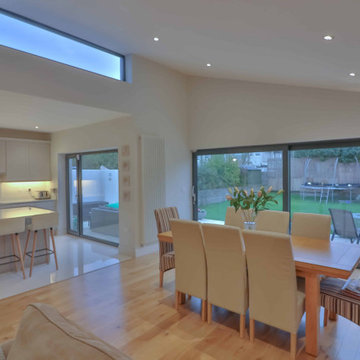
Open-plan living space with kitchen, dining and living with vaulted ceiling and high-level glazing
Ejemplo de salón abierto y abovedado minimalista de tamaño medio
Ejemplo de salón abierto y abovedado minimalista de tamaño medio
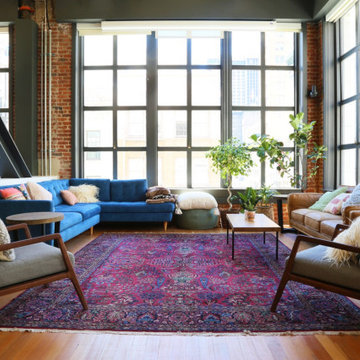
Foto de salón para visitas tipo loft, abovedado y gris minimalista grande sin chimenea y televisor con paredes marrones, suelo de madera en tonos medios, suelo marrón y ladrillo
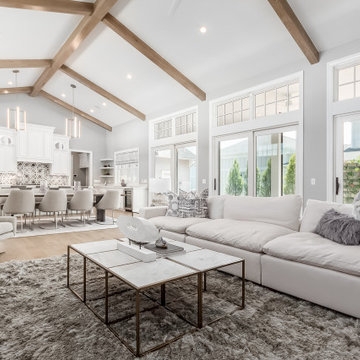
Imagen de salón abierto y abovedado minimalista extra grande con paredes grises, suelo de madera clara, piedra de revestimiento, televisor colgado en la pared y suelo beige

Foto de salón abierto y abovedado minimalista con paredes blancas, suelo de madera oscura, pared multimedia, suelo marrón, todas las chimeneas y marco de chimenea de ladrillo
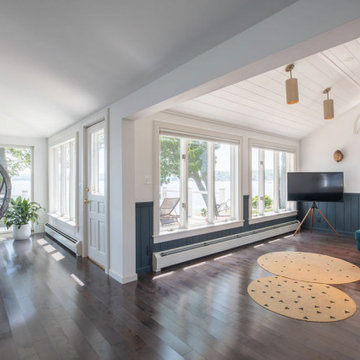
The open plan home leads seamlessly from the kitchen to this great social area. A comfortable seating area for coffee and cake or wine and nibbles on an evening and also a hanging chair, great for reading a book or watching the waterfront traffic sail by.

Clean and bright vinyl planks for a space where you can clear your mind and relax. Unique knots bring life and intrigue to this tranquil maple design. With the Modin Collection, we have raised the bar on luxury vinyl plank. The result is a new standard in resilient flooring. Modin offers true embossed in register texture, a low sheen level, a rigid SPC core, an industry-leading wear layer, and so much more.
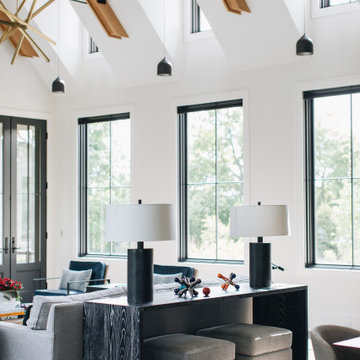
Modelo de salón abovedado moderno extra grande con paredes blancas, todas las chimeneas, televisor colgado en la pared y suelo marrón
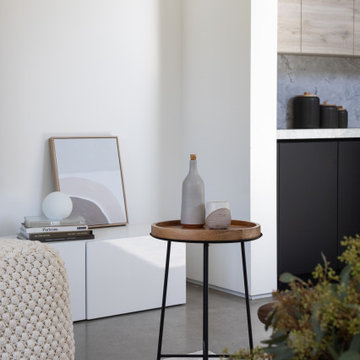
The added touches of interior design brings this home to life.
Diseño de salón abierto y abovedado minimalista pequeño sin chimenea con paredes blancas, suelo de cemento, televisor colgado en la pared y suelo gris
Diseño de salón abierto y abovedado minimalista pequeño sin chimenea con paredes blancas, suelo de cemento, televisor colgado en la pared y suelo gris
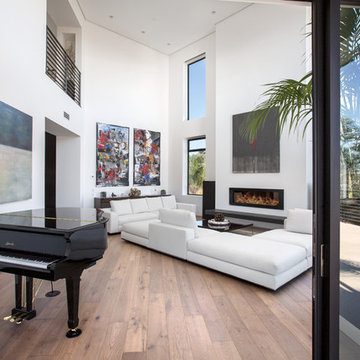
Diseño de salón para visitas tipo loft y abovedado minimalista grande sin televisor con paredes blancas, suelo de madera clara, todas las chimeneas y suelo beige
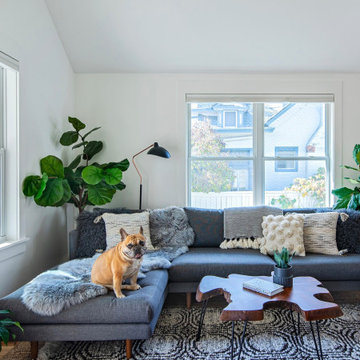
hank came along for the shoot and made himself comfortable on the sofa.
Modelo de salón abovedado minimalista pequeño con paredes blancas y suelo de madera clara
Modelo de salón abovedado minimalista pequeño con paredes blancas y suelo de madera clara
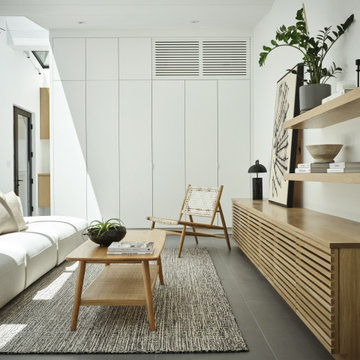
Living room with built-in cabinets and shelving.
Ejemplo de salón abierto y abovedado minimalista grande con paredes blancas, suelo de baldosas de porcelana, televisor colgado en la pared y suelo gris
Ejemplo de salón abierto y abovedado minimalista grande con paredes blancas, suelo de baldosas de porcelana, televisor colgado en la pared y suelo gris
4