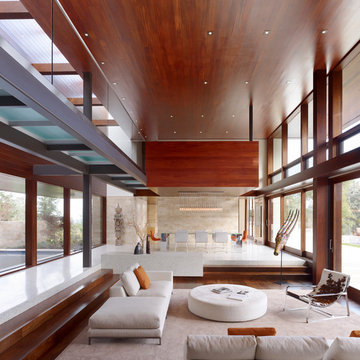Salones
Filtrar por
Presupuesto
Ordenar por:Popular hoy
41 - 60 de 6035 fotos

Ejemplo de salón abierto moderno sin televisor con suelo de pizarra y suelo azul
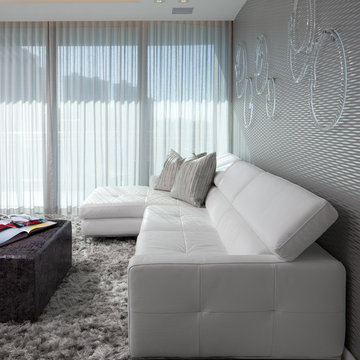
Glass rings wall art by Michael Dawkins. White leather sofa by Romo. Silver pillows and matching silver/metallic-like/wave-like wallpaper are from ROMO. Lush silver area rug with custom ottoman/coffee table also with snake-skin ROMO fabric.
Silver linen sheers feature a minor sheen.
Modern dropped ceiling features contemporary recessed lighting and hidden LED strips.
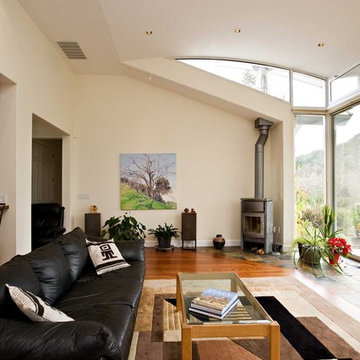
Diseño de salón minimalista grande con suelo de madera en tonos medios, paredes blancas, marco de chimenea de piedra y estufa de leña

This Australian-inspired new construction was a successful collaboration between homeowner, architect, designer and builder. The home features a Henrybuilt kitchen, butler's pantry, private home office, guest suite, master suite, entry foyer with concealed entrances to the powder bathroom and coat closet, hidden play loft, and full front and back landscaping with swimming pool and pool house/ADU.
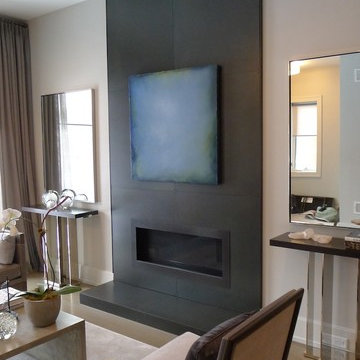
© Randall KRAMER-2014
Modelo de salón abierto moderno grande con paredes beige, suelo de madera en tonos medios, marco de chimenea de metal y todas las chimeneas
Modelo de salón abierto moderno grande con paredes beige, suelo de madera en tonos medios, marco de chimenea de metal y todas las chimeneas

Imagen de salón para visitas abierto moderno extra grande con paredes azules, suelo de travertino, chimenea lineal, marco de chimenea de piedra, televisor colgado en la pared, suelo beige, casetón y papel pintado

Diseño de salón abierto minimalista extra grande con paredes beige, suelo de madera clara, todas las chimeneas, marco de chimenea de yeso, televisor retractable y suelo marrón

Diseño de salón abierto minimalista grande con paredes blancas, suelo de baldosas de cerámica, chimenea de doble cara, marco de chimenea de madera, televisor colgado en la pared, suelo gris y madera
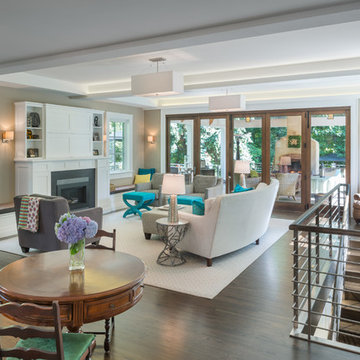
Open Living Room
Foto de salón abierto moderno grande con paredes beige, todas las chimeneas, marco de chimenea de piedra, televisor retractable, suelo marrón y suelo de madera oscura
Foto de salón abierto moderno grande con paredes beige, todas las chimeneas, marco de chimenea de piedra, televisor retractable, suelo marrón y suelo de madera oscura
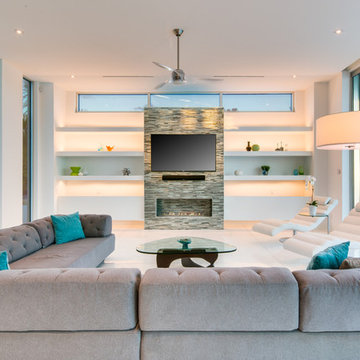
Terrazzo Flooring
Ejemplo de salón para visitas cerrado minimalista grande sin televisor con paredes blancas, suelo de mármol, todas las chimeneas, marco de chimenea de baldosas y/o azulejos y suelo blanco
Ejemplo de salón para visitas cerrado minimalista grande sin televisor con paredes blancas, suelo de mármol, todas las chimeneas, marco de chimenea de baldosas y/o azulejos y suelo blanco
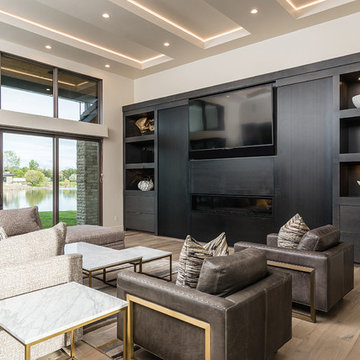
Ejemplo de salón abierto moderno de tamaño medio con suelo de madera en tonos medios, pared multimedia, suelo marrón, paredes beige y chimenea lineal

A masterpiece of light and design, this gorgeous Beverly Hills contemporary is filled with incredible moments, offering the perfect balance of intimate corners and open spaces.
A large driveway with space for ten cars is complete with a contemporary fountain wall that beckons guests inside. An amazing pivot door opens to an airy foyer and light-filled corridor with sliding walls of glass and high ceilings enhancing the space and scale of every room. An elegant study features a tranquil outdoor garden and faces an open living area with fireplace. A formal dining room spills into the incredible gourmet Italian kitchen with butler’s pantry—complete with Miele appliances, eat-in island and Carrara marble countertops—and an additional open living area is roomy and bright. Two well-appointed powder rooms on either end of the main floor offer luxury and convenience.
Surrounded by large windows and skylights, the stairway to the second floor overlooks incredible views of the home and its natural surroundings. A gallery space awaits an owner’s art collection at the top of the landing and an elevator, accessible from every floor in the home, opens just outside the master suite. Three en-suite guest rooms are spacious and bright, all featuring walk-in closets, gorgeous bathrooms and balconies that open to exquisite canyon views. A striking master suite features a sitting area, fireplace, stunning walk-in closet with cedar wood shelving, and marble bathroom with stand-alone tub. A spacious balcony extends the entire length of the room and floor-to-ceiling windows create a feeling of openness and connection to nature.
A large grassy area accessible from the second level is ideal for relaxing and entertaining with family and friends, and features a fire pit with ample lounge seating and tall hedges for privacy and seclusion. Downstairs, an infinity pool with deck and canyon views feels like a natural extension of the home, seamlessly integrated with the indoor living areas through sliding pocket doors.
Amenities and features including a glassed-in wine room and tasting area, additional en-suite bedroom ideal for staff quarters, designer fixtures and appliances and ample parking complete this superb hillside retreat.
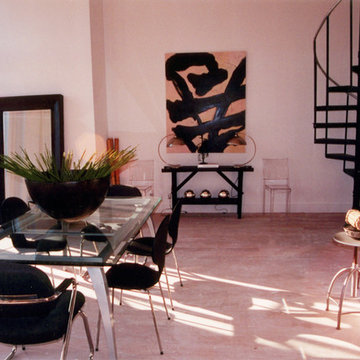
Imagen de salón para visitas tipo loft minimalista grande con paredes blancas y suelo de madera clara
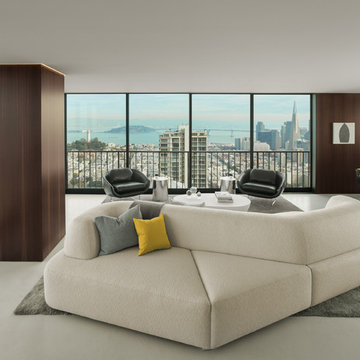
Cesar Rubio
Modelo de salón abierto moderno pequeño sin chimenea con paredes marrones, suelo de cemento y televisor retractable
Modelo de salón abierto moderno pequeño sin chimenea con paredes marrones, suelo de cemento y televisor retractable
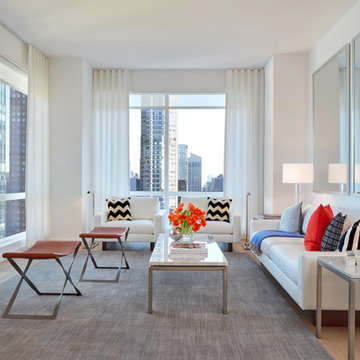
Steven Brown
Foto de salón abierto minimalista de tamaño medio con paredes blancas y suelo de madera clara
Foto de salón abierto minimalista de tamaño medio con paredes blancas y suelo de madera clara
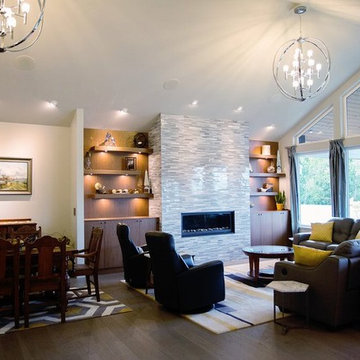
Mosaic marble wrapping the fireplace and cut at 45 degrees in order to avoid tile edge.
Call us today for a free estimate! (778) 317-5014
Designed by 9Design
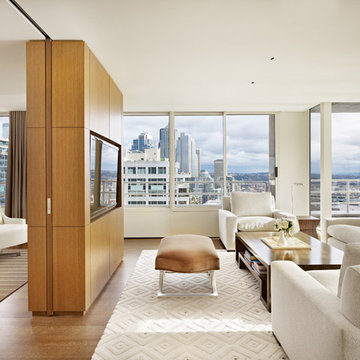
Benjamin Benschneider
Ejemplo de salón para visitas abierto moderno de tamaño medio con paredes blancas, suelo de madera en tonos medios y pared multimedia
Ejemplo de salón para visitas abierto moderno de tamaño medio con paredes blancas, suelo de madera en tonos medios y pared multimedia

The Redmond Residence is located on a wooded hillside property about 20 miles east of Seattle. The 3.5-acre site has a quiet beauty, with large stands of fir and cedar. The house is a delicate structure of wood, steel, and glass perched on a stone plinth of Montana ledgestone. The stone plinth varies in height from 2-ft. on the uphill side to 15-ft. on the downhill side. The major elements of the house are a living pavilion and a long bedroom wing, separated by a glass entry space. The living pavilion is a dramatic space framed in steel with a “wood quilt” roof structure. A series of large north-facing clerestory windows create a soaring, 20-ft. high space, filled with natural light.
The interior of the house is highly crafted with many custom-designed fabrications, including complex, laser-cut steel railings, hand-blown glass lighting, bronze sink stand, miniature cherry shingle walls, textured mahogany/glass front door, and a number of custom-designed furniture pieces such as the cherry bed in the master bedroom. The dining area features an 8-ft. long custom bentwood mahogany table with a blackened steel base.
The house has many sustainable design features, such as the use of extensive clerestory windows to achieve natural lighting and cross ventilation, low VOC paints, linoleum flooring, 2x8 framing to achieve 42% higher insulation than conventional walls, cellulose insulation in lieu of fiberglass batts, radiant heating throughout the house, and natural stone exterior cladding.
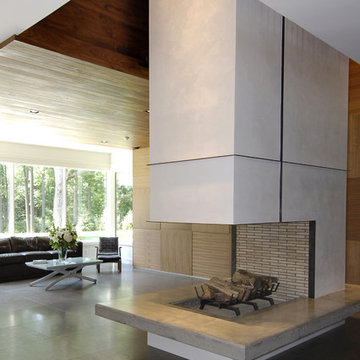
Architecture as a Backdrop for Living™
©2015 Carol Kurth Architecture, PC
www.carolkurtharchitects.com
(914) 234-2595 | Bedford, NY
Photography by Peter Krupenye
Construction by Legacy Construction Northeast
3
