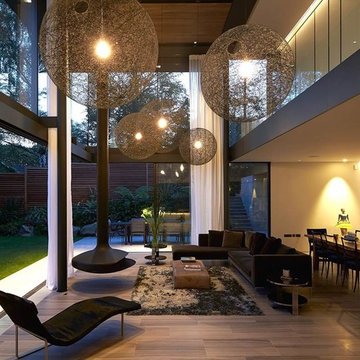16.654 ideas para salones modernos
Filtrar por
Presupuesto
Ordenar por:Popular hoy
141 - 160 de 16.654 fotos
Artículo 1 de 3
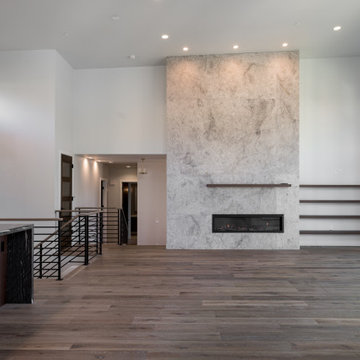
Expansive great room with amazing views of Lake Washington! Beautiful wide plank oak hardwood floors. Floor to ceiling tile, linear gas fireplace warms the room.
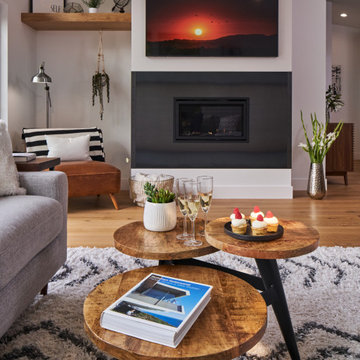
Cozy modern living room with large sectional seating and views of the valley. Perfect area for watching television or curling up next to a fire.
Foto de salón abierto y abovedado minimalista de tamaño medio con paredes blancas, suelo de madera clara, chimeneas suspendidas, marco de chimenea de metal, televisor colgado en la pared y suelo marrón
Foto de salón abierto y abovedado minimalista de tamaño medio con paredes blancas, suelo de madera clara, chimeneas suspendidas, marco de chimenea de metal, televisor colgado en la pared y suelo marrón

A custom feature wall features a floating media unit and ship lap. All painted a gorgeous shade of slate blue. Accented with wood, brass, leather, and woven shades.

polished concrete floor, gas fireplace, timber panelling,
Imagen de salón abierto moderno de tamaño medio con paredes grises, suelo de cemento, todas las chimeneas, marco de chimenea de metal, televisor retractable, suelo gris y madera
Imagen de salón abierto moderno de tamaño medio con paredes grises, suelo de cemento, todas las chimeneas, marco de chimenea de metal, televisor retractable, suelo gris y madera
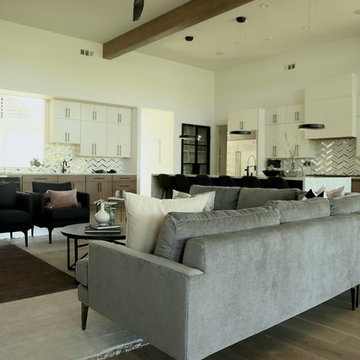
Imagen de salón para visitas abierto minimalista grande con paredes blancas, suelo de madera en tonos medios, marco de chimenea de baldosas y/o azulejos, televisor colgado en la pared, suelo marrón y chimenea lineal
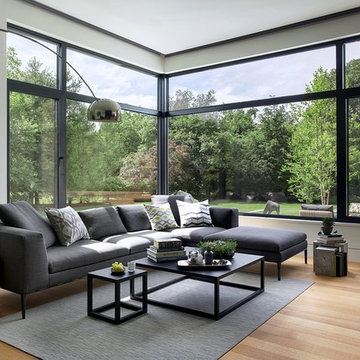
ZeroEnergy Design (ZED) created this modern home for a progressive family in the desirable community of Lexington.
Thoughtful Land Connection. The residence is carefully sited on the infill lot so as to create privacy from the road and neighbors, while cultivating a side yard that captures the southern sun. The terraced grade rises to meet the house, allowing for it to maintain a structured connection with the ground while also sitting above the high water table. The elevated outdoor living space maintains a strong connection with the indoor living space, while the stepped edge ties it back to the true ground plane. Siting and outdoor connections were completed by ZED in collaboration with landscape designer Soren Deniord Design Studio.
Exterior Finishes and Solar. The exterior finish materials include a palette of shiplapped wood siding, through-colored fiber cement panels and stucco. A rooftop parapet hides the solar panels above, while a gutter and site drainage system directs rainwater into an irrigation cistern and dry wells that recharge the groundwater.
Cooking, Dining, Living. Inside, the kitchen, fabricated by Henrybuilt, is located between the indoor and outdoor dining areas. The expansive south-facing sliding door opens to seamlessly connect the spaces, using a retractable awning to provide shade during the summer while still admitting the warming winter sun. The indoor living space continues from the dining areas across to the sunken living area, with a view that returns again to the outside through the corner wall of glass.
Accessible Guest Suite. The design of the first level guest suite provides for both aging in place and guests who regularly visit for extended stays. The patio off the north side of the house affords guests their own private outdoor space, and privacy from the neighbor. Similarly, the second level master suite opens to an outdoor private roof deck.
Light and Access. The wide open interior stair with a glass panel rail leads from the top level down to the well insulated basement. The design of the basement, used as an away/play space, addresses the need for both natural light and easy access. In addition to the open stairwell, light is admitted to the north side of the area with a high performance, Passive House (PHI) certified skylight, covering a six by sixteen foot area. On the south side, a unique roof hatch set flush with the deck opens to reveal a glass door at the base of the stairwell which provides additional light and access from the deck above down to the play space.
Energy. Energy consumption is reduced by the high performance building envelope, high efficiency mechanical systems, and then offset with renewable energy. All windows and doors are made of high performance triple paned glass with thermally broken aluminum frames. The exterior wall assembly employs dense pack cellulose in the stud cavity, a continuous air barrier, and four inches exterior rigid foam insulation. The 10kW rooftop solar electric system provides clean energy production. The final air leakage testing yielded 0.6 ACH 50 - an extremely air tight house, a testament to the well-designed details, progress testing and quality construction. When compared to a new house built to code requirements, this home consumes only 19% of the energy.
Architecture & Energy Consulting: ZeroEnergy Design
Landscape Design: Soren Deniord Design
Paintings: Bernd Haussmann Studio
Photos: Eric Roth Photography
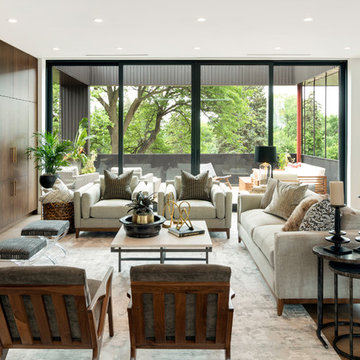
Spacecrafting Inc
Ejemplo de salón abierto moderno grande con paredes blancas, suelo de madera clara, chimenea lineal, marco de chimenea de madera, televisor retractable y suelo gris
Ejemplo de salón abierto moderno grande con paredes blancas, suelo de madera clara, chimenea lineal, marco de chimenea de madera, televisor retractable y suelo gris
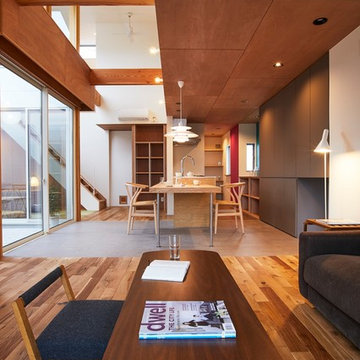
(夫婦+子供2人)4人家族のための新築住宅
photos by Katsumi Simada
Imagen de salón abierto moderno de tamaño medio sin chimenea con paredes marrones, suelo de madera en tonos medios, televisor independiente y suelo marrón
Imagen de salón abierto moderno de tamaño medio sin chimenea con paredes marrones, suelo de madera en tonos medios, televisor independiente y suelo marrón
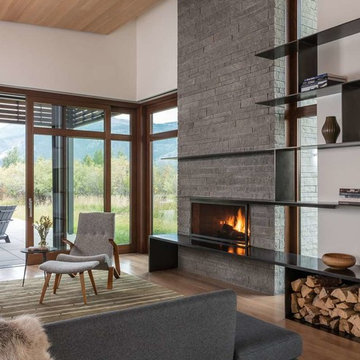
The open plan living area integrates natural materials with modern design furnishings. The gray tone brick fire façade complements the cool tone fabrics and textiles of living room. Open shelving provides form and function as it unifies the modern wall elevation design with fireplace and provides storage for client collections.
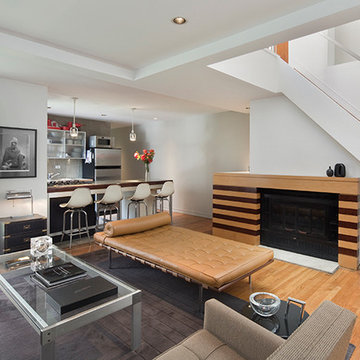
Living Room Kitchen looking at custom fireplace surround with hidden log storage. Custom stair rail and custom kitchen.
Foto de salón para visitas tipo loft minimalista pequeño sin televisor con paredes blancas, suelo de madera clara, todas las chimeneas y marco de chimenea de madera
Foto de salón para visitas tipo loft minimalista pequeño sin televisor con paredes blancas, suelo de madera clara, todas las chimeneas y marco de chimenea de madera

Link Designer TV Stand offers the convenience and functionality that's expected from such a progressive furniture piece. Manufactured in Italy by Cattelan Italia, Link TV Stand is reversible able to accommodate a left or right handed room layout as well as it is adjustable in width. Featuring walnut door and drawers, Link TV Stand can have a white or graphite frame while its drawer is available in walnut, graphite or white lacquered wood.
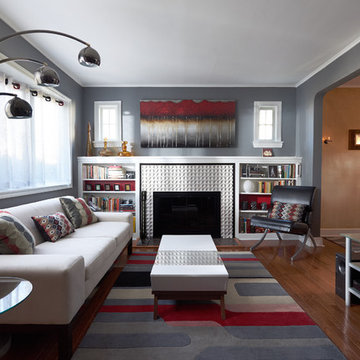
David Shechter
Ejemplo de salón cerrado moderno pequeño con paredes grises, suelo de madera en tonos medios, todas las chimeneas, marco de chimenea de baldosas y/o azulejos y televisor independiente
Ejemplo de salón cerrado moderno pequeño con paredes grises, suelo de madera en tonos medios, todas las chimeneas, marco de chimenea de baldosas y/o azulejos y televisor independiente
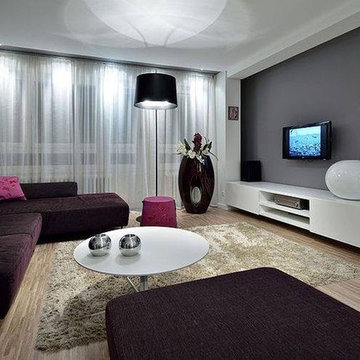
Modelo de salón abierto minimalista grande sin chimenea con paredes grises, suelo de madera clara y televisor colgado en la pared
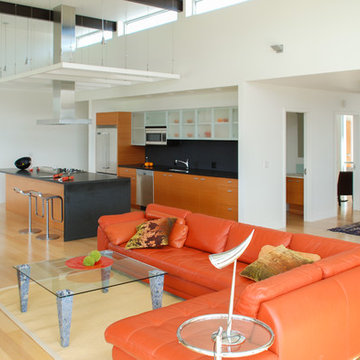
Photo by Designer Hunter K Margolf
Imagen de salón tipo loft minimalista de tamaño medio con paredes grises, suelo de madera en tonos medios, todas las chimeneas, pared multimedia y suelo marrón
Imagen de salón tipo loft minimalista de tamaño medio con paredes grises, suelo de madera en tonos medios, todas las chimeneas, pared multimedia y suelo marrón
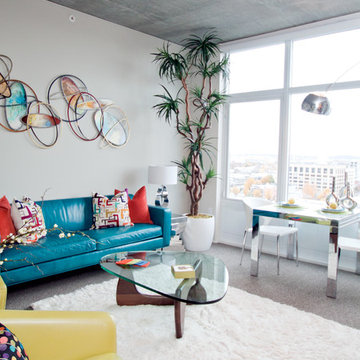
Vibrant color sets the vibe for this playful mid-century interior. Modern and vintage pieces are paired to create a stunning home. Photos by Leela Ross.
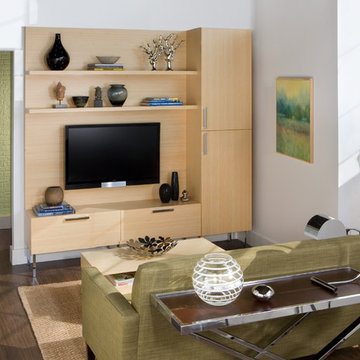
One of our many specialties is custom entertainment centers tailored to your needs! This contemporary design uses eco-friendly bamboo veneers with a clear water based finish throughout. The wall unit provides plenty of storage with 2 big drawers at the bottom and side cabinets to hide and store media equipment. This sleek unit features flat style door and drawer fronts, floating shelves, sleek chrome legs and handles that work well to give it a trendsetting and modern appeal.

The perfect living room set up for everyday living and hosting friends and family. The soothing color pallet of ivory, beige, and biscuit exuberates the sense of cozy and warmth.
The larger than life glass window openings overlooking the garden and swimming pool view allows sunshine flooding through the space and makes for the perfect evening sunset view.
The long passage with an earthy veneer ceiling design leads the way to all the spaces of the home. The wall paneling design with diffused LED strips lights makes for the perfect ambient lighting set for a cozy movie night.
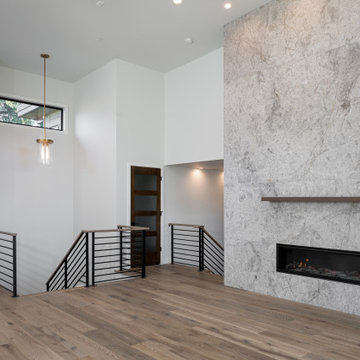
Expansive great room with amazing views of Lake Washington! Beautiful wide plank oak hardwood floors. Floor to ceiling tile, linear gas fireplace warms the room.
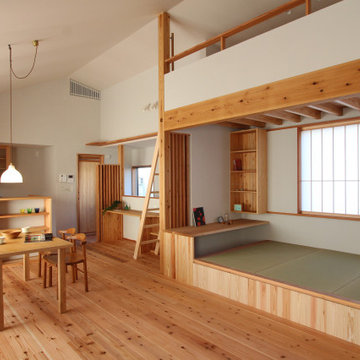
タタミコーナーの下は引き出し式の収納になっています。
Ejemplo de salón abierto minimalista de tamaño medio con paredes blancas, suelo de madera en tonos medios, televisor independiente y suelo marrón
Ejemplo de salón abierto minimalista de tamaño medio con paredes blancas, suelo de madera en tonos medios, televisor independiente y suelo marrón
16.654 ideas para salones modernos
8
