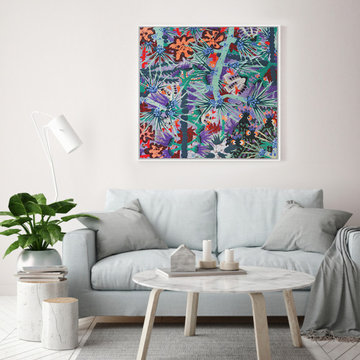13.361 ideas para salones modernos
Filtrar por
Presupuesto
Ordenar por:Popular hoy
101 - 120 de 13.361 fotos
Artículo 1 de 3
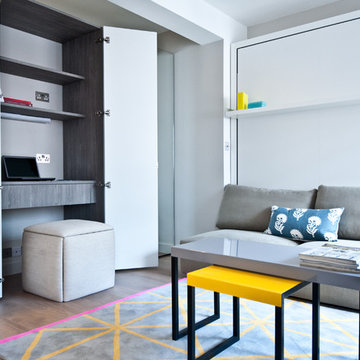
A traditional and old apartment in the heart of London reengineered and transformed into a unique studio flat with a cutting edge minimalist design. Clear lines and subtle colours enhance the abundance of natural light and are accentuated with colourful furnishings.
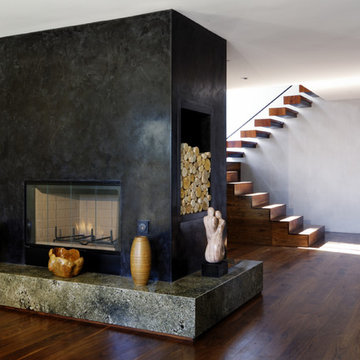
Foto de salón cerrado minimalista de tamaño medio sin televisor con paredes verdes, suelo de madera en tonos medios, chimenea de doble cara y marco de chimenea de piedra
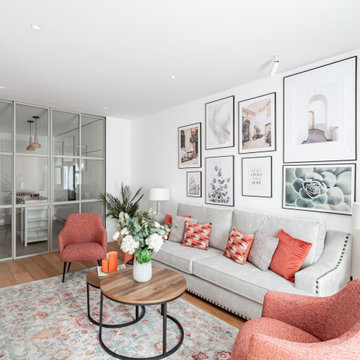
Este salón abierto al comedor y la cocina cuenta con una decoración que combina piezas de estilo industrial con otras más clásicas lo que le aporta personalidad. La paleta de colores combina tonos grises con tonos colar y se ha introducido el verde a través de las plantas y la composición de láminas de la pared que hace que la pared del sofá tenga mucho protagonismo.
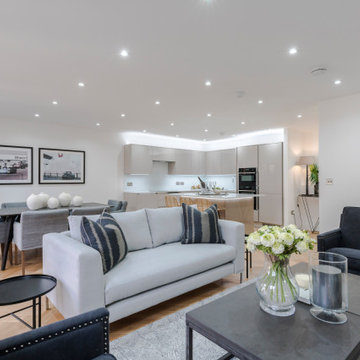
Renovation of an existing mews house, transforming it from a poorly planned out and finished property to a highly desirable residence that creates wellbeing for its occupants.
Wellstudio demolished the existing bedrooms on the first floor of the property to create a spacious new open plan kitchen living dining area which enables residents to relax together and connect.
Wellstudio inserted two new windows between the garage and the corridor on the ground floor and increased the glazed area of the garage door, opening up the space to bring in more natural light and thus allowing the garage to be used for a multitude of functions.
Wellstudio replanned the rest of the house to optimise the space, adding two new compact bathrooms and a utility room into the layout.
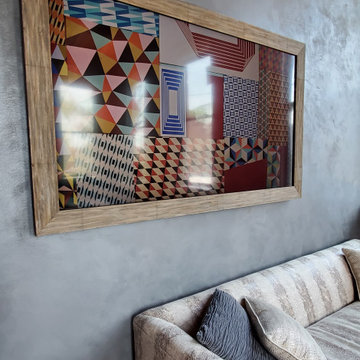
Shown here is our Distressed Barnwood style frame on a Samsung The Frame television. Affordably priced from $399 and specially made for Samsung The Frame TVs.
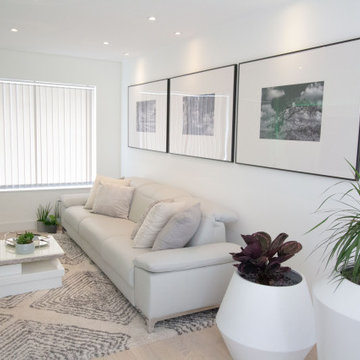
A small house refurbishment for an older gentleman who wanted a refresh of his property that hadn't been changed in almost 30 years. New lighting, flooring, replastering, electric and wiring, radiators, bespoke TV wall, new bathroom, window treatments, new folding sliding doors to bring light into the small living and dining area.
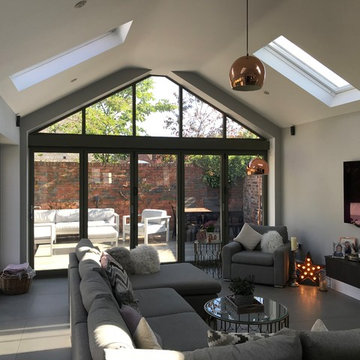
The feature glazing in the gable to the end allows lots of natural light in and frames the outside space.
Ejemplo de salón abierto moderno pequeño con paredes grises, suelo de baldosas de porcelana, televisor colgado en la pared y suelo gris
Ejemplo de salón abierto moderno pequeño con paredes grises, suelo de baldosas de porcelana, televisor colgado en la pared y suelo gris
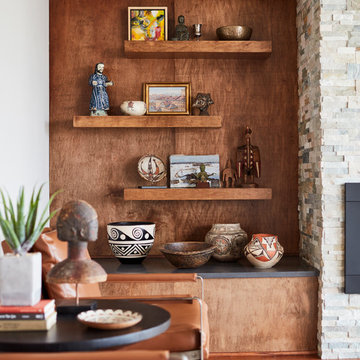
Kip Dawkins
Modelo de salón abierto minimalista de tamaño medio sin televisor con paredes blancas, suelo de madera en tonos medios, todas las chimeneas, marco de chimenea de piedra y suelo marrón
Modelo de salón abierto minimalista de tamaño medio sin televisor con paredes blancas, suelo de madera en tonos medios, todas las chimeneas, marco de chimenea de piedra y suelo marrón
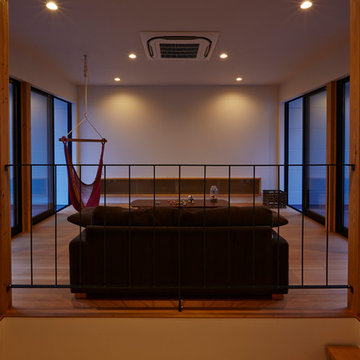
(夫婦+子供2人)4人家族のための新築住宅
photos by Katsumi Simada
Modelo de salón cerrado minimalista pequeño con paredes blancas, suelo de madera clara, televisor colgado en la pared y suelo beige
Modelo de salón cerrado minimalista pequeño con paredes blancas, suelo de madera clara, televisor colgado en la pared y suelo beige

Floating Media Center
Foto de salón tipo loft minimalista pequeño con paredes grises, suelo de mármol, pared multimedia y suelo blanco
Foto de salón tipo loft minimalista pequeño con paredes grises, suelo de mármol, pared multimedia y suelo blanco
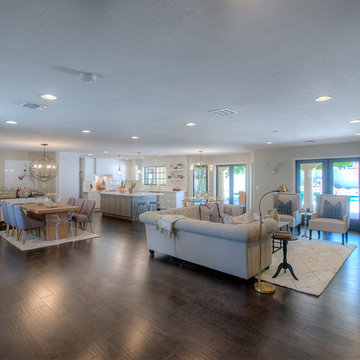
Completion of this 3200 sft full house renovation in Tempe, AZ included removal of all flooring, kitchen, bathrooms, fireplace and several interior walls. An open concept living area was created. The kitchen was updated with a prep area island, modern cabinetry, quartz countertops, subway backsplash, and chef-grade appliances. Bathrooms were transformed into luxurious spaces with modern fixtures, cabinets, countertops and tile. Old living room beams were repurposed into a fireplace mantel and a back patio bar. Ship-lap was used to highlight the kitchen island and fireplace, and dark hardwood flooring was used throughout. (This stunning design was brought together by Kristen Forgione, founder of the Lifestyled Company (LCo). LCo Design is a full-service residential Interiors + Renovations design firm.)
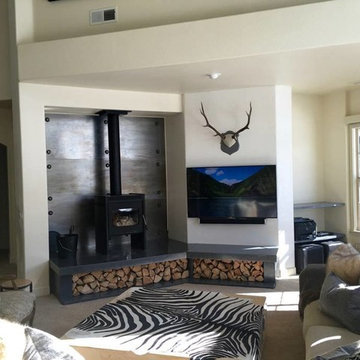
Modern living room featuring the Blaze King Chinook 30.1
Foto de salón abierto moderno de tamaño medio con paredes blancas, estufa de leña, marco de chimenea de metal y televisor colgado en la pared
Foto de salón abierto moderno de tamaño medio con paredes blancas, estufa de leña, marco de chimenea de metal y televisor colgado en la pared
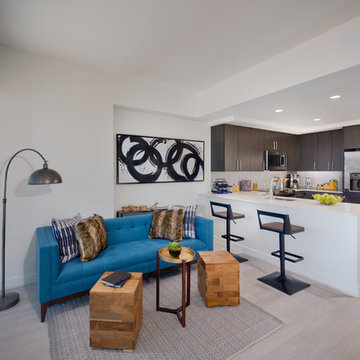
Diseño de salón abierto minimalista pequeño sin chimenea con paredes blancas, suelo de madera clara y suelo beige
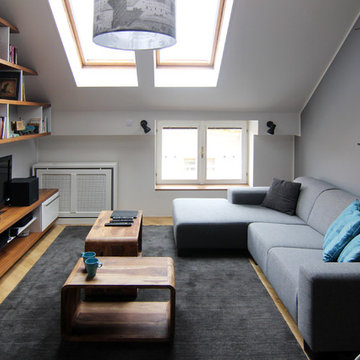
studio29
Modelo de salón cerrado moderno pequeño sin chimenea con paredes grises, suelo de madera clara y televisor independiente
Modelo de salón cerrado moderno pequeño sin chimenea con paredes grises, suelo de madera clara y televisor independiente
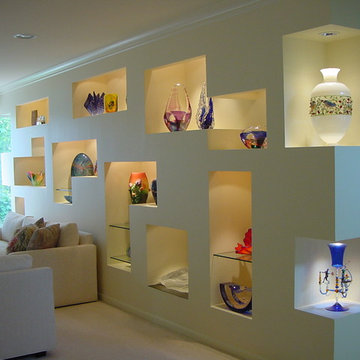
Modelo de biblioteca en casa cerrada moderna pequeña con paredes blancas y moqueta

Aiuto spesso chi cerca casa a SCEGLIERE QUELLA GIUSTA.
E’ molto facile SOTTOVALUTARE UN APPARTAMENTO IN CATTIVE CONDIZIONI, e magari farsi ingannare dall’aspetto piacevole di un altro, sbagliando
QUESTO SERVIZIO PUO’ AIUTARTI SE:
Stai cercando la tua casa ideale ma e sei INDECISO TRA DIVERSE PROPOSTE
Hai visitato un appartamento che ti piace molto MA C’E’ QUALCOSA CHE NON TI CONVINCE
Vuoi VERIFICARE CHE NON CI SIANO DIFFORMITA’ tra la planimetria catastale e lo stato di fatto
Hai trovato un appartamento nel quartiere giusto e a budget ma HA UN ASPETTO TETRO E DIMESSO. Che possibilità ci sono diventi una SPLENDIDA DIMORA?
Vuoi capire se c’è la possibilità di fare delle MODIFICHE INTERNE (aggiungere un bagno, unire due camere…) così da renderlo funzionale per te e a tua famiglia
E così via!
Acquista la consulenza, scrivimi per fissare un appuntamento e avverti l’agenzia…sarò lieta di darti una mano A SCEGLIERE LA TUA CASA IDEALE!
Durata: 1 ora (circa)
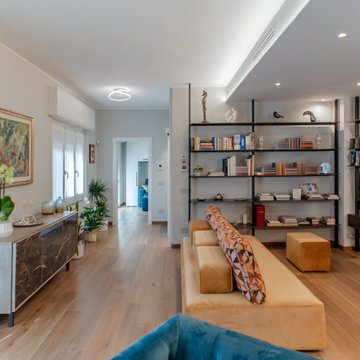
Diseño de biblioteca en casa abierta minimalista grande con paredes blancas, suelo de madera clara, pared multimedia, suelo marrón y bandeja
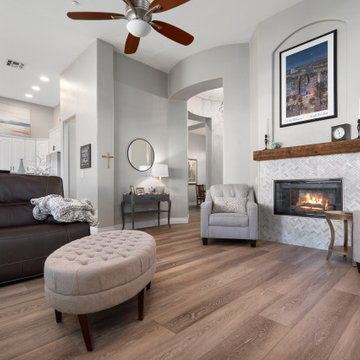
A gorgeous, varied mid-tone brown with wirebrushing to enhance the oak wood grain on every plank. This floor works with nearly every color combination. With the Modin Collection, we have raised the bar on luxury vinyl plank. The result is a new standard in resilient flooring. Modin offers true embossed in register texture, a low sheen level, a rigid SPC core, an industry-leading wear layer, and so much more.

le canapé est légèrement décollé du mur pour laisser les portes coulissantes circuler derrière.
Modelo de salón abierto moderno pequeño con paredes rojas, suelo de madera clara, todas las chimeneas, marco de chimenea de madera, televisor retractable, suelo beige, bandeja y boiserie
Modelo de salón abierto moderno pequeño con paredes rojas, suelo de madera clara, todas las chimeneas, marco de chimenea de madera, televisor retractable, suelo beige, bandeja y boiserie
13.361 ideas para salones modernos
6
