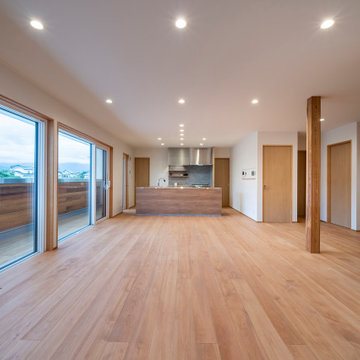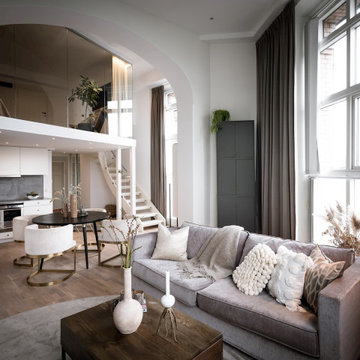243.735 ideas para salones modernos
Filtrar por
Presupuesto
Ordenar por:Popular hoy
61 - 80 de 243.735 fotos
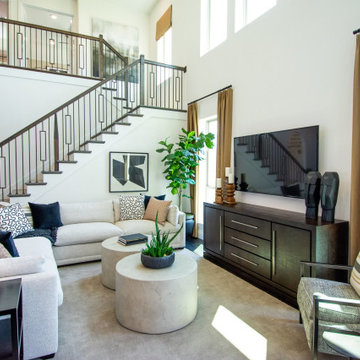
This sophisticated, modern townhome is the perfect blend of modern design and comfort! We used fun patterns and heavy textures to create a young homeowners retreat.

Diseño de salón abierto moderno extra grande con paredes blancas, suelo de baldosas de cerámica, chimeneas suspendidas, marco de chimenea de baldosas y/o azulejos, televisor colgado en la pared, suelo blanco y papel pintado
Encuentra al profesional adecuado para tu proyecto
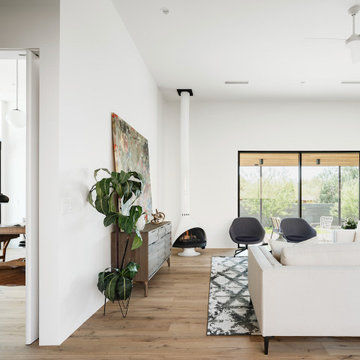
Living room. 12 ' ceilings, Malm fireplace, Minka Roto ceiling fan
Imagen de salón abierto minimalista de tamaño medio con paredes blancas, suelo de madera clara, chimenea de esquina y suelo blanco
Imagen de salón abierto minimalista de tamaño medio con paredes blancas, suelo de madera clara, chimenea de esquina y suelo blanco
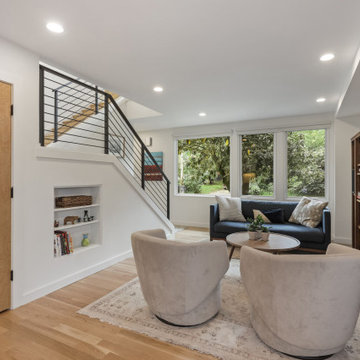
The main level was remodeled to create a new open-concept family room and expanded kitchen.
Foto de salón abierto minimalista de tamaño medio con paredes blancas, suelo de madera clara y suelo marrón
Foto de salón abierto minimalista de tamaño medio con paredes blancas, suelo de madera clara y suelo marrón
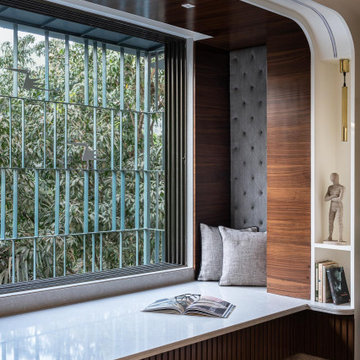
This eye catching and cozy reading corner makes it easy to enjoy every book to the fullest for any book lover. Such beautiful alcoves by the window make the perfect place to work from home during quarantine.
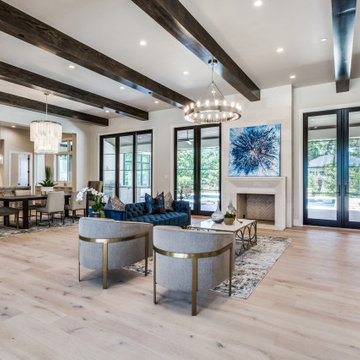
Large and spacious living room/family room with modern styled chandeliers, hardwood flooring, wood beam ceilings, and large windows.
Imagen de salón para visitas abierto moderno grande con paredes blancas, suelo de madera clara, todas las chimeneas, marco de chimenea de baldosas y/o azulejos y vigas vistas
Imagen de salón para visitas abierto moderno grande con paredes blancas, suelo de madera clara, todas las chimeneas, marco de chimenea de baldosas y/o azulejos y vigas vistas
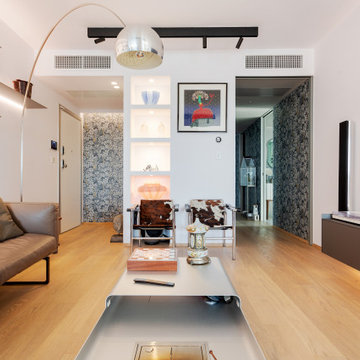
Ejemplo de salón con barra de bar abierto minimalista grande con paredes blancas, suelo de madera clara y televisor colgado en la pared

Diseño de salón cerrado minimalista pequeño con paredes beige, moqueta, pared multimedia y suelo beige
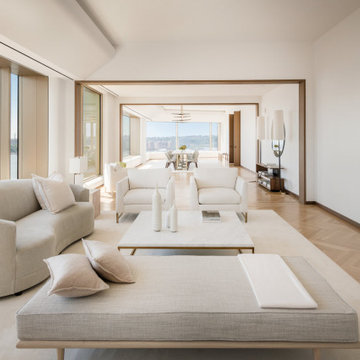
Imagen de salón abierto minimalista sin chimenea y televisor con paredes blancas, suelo de madera clara y suelo beige
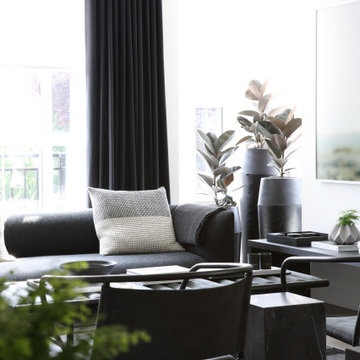
Developer | Alabaster Homes
Interior Furniture & Styling | Gaile Guevara Studio Ltd.
Residential Interior
Shaughnessy Residences is recognized as the Best New Townhome project over 1500 sqft. in Metro Vancouver.
Two awards at the Ovation Awards Gala this past weekend. Congratulations @havanofficial on your 10th anniversary and thank you for the recognition given to Shaughnessy Residences:
1. Best Townhouse/Rowhome Development (1500 S.F. and over)
2. Best Interior Design Display Suite (Multi-Family Home)
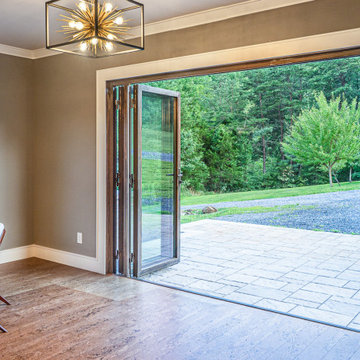
ActivWall's Wood Clad System enables doors and windows to have all-weather protection of powder-coated aluminum on the exterior and a rich wood finish on the interior. Multiple options are available to create a custom door for your unique space.
Learn more about this barn converted to a guest house at https://activwall.com/2021/10/26/afton/.
#CustomDoors #Barndominium #BarnRenovation #CustomHomeDesign #GuestHouse #FoldingDoors #WoodFinish

This couple purchased a second home as a respite from city living. Living primarily in downtown Chicago the couple desired a place to connect with nature. The home is located on 80 acres and is situated far back on a wooded lot with a pond, pool and a detached rec room. The home includes four bedrooms and one bunkroom along with five full baths.
The home was stripped down to the studs, a total gut. Linc modified the exterior and created a modern look by removing the balconies on the exterior, removing the roof overhang, adding vertical siding and painting the structure black. The garage was converted into a detached rec room and a new pool was added complete with outdoor shower, concrete pavers, ipe wood wall and a limestone surround.
Living Room Details:
Two-story space open to the kitchen features a cultured cut stone fireplace and wood niche. The niche exposes the existing stone prior to the renovation.
-Large picture windows
-Sofa, Interior Define
-Poof, Luminaire
-Artwork, Linc Thelen (Oil on Canvas)
-Sconces, Lighting NY
-Coffe table, Restoration Hardware
-Rug, Crate and Barrel
-Floor lamp, Restoration Hardware
-Storage beneath the painting, custom by Linc in his shop.
-Side table, Mater
-Lamp, Gantri
-White shiplap ceiling with white oak beams
-Flooring is rough wide plank white oak and distressed
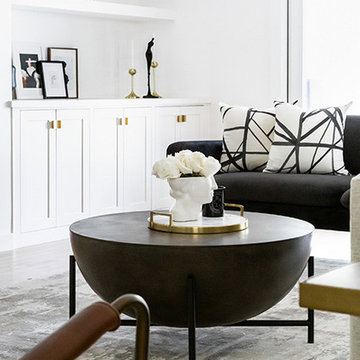
Modern Luxe Home in North Dallas with Parisian Elements. Luxury Modern Design. Heavily black and white with earthy touches. White walls, black cabinets, open shelving, resort-like master bedroom, modern yet feminine office. Light and bright. Fiddle leaf fig. Olive tree. Performance Fabric.
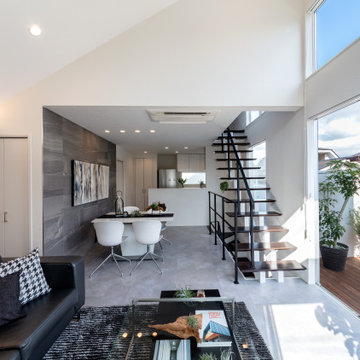
インドアとアウトドアがボーダーレスなリビング。
リビングインのスケルトン階段が陽ざしを美しい
スリットに刻む。
Modelo de salón con barra de bar abierto minimalista de tamaño medio con paredes grises
Modelo de salón con barra de bar abierto minimalista de tamaño medio con paredes grises

Imagen de salón abierto moderno grande con paredes blancas, suelo de madera clara, todas las chimeneas, marco de chimenea de baldosas y/o azulejos, televisor colgado en la pared y suelo beige
243.735 ideas para salones modernos
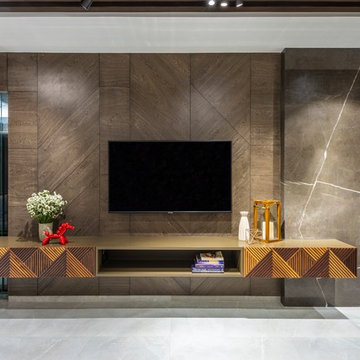
We had a rectangular with the requirement of sofa seating for at least 6 , a swing ,a dining table and tv unit with storage. Our design process started with fulfilling whose requirements , we took length of the room to our advantage and created a linear ceiling which acts as a visual passageway.Living room is designed using beige and grey undertones with subtle use of teak wood on swing by design ni dukaan and custom tv unit to add that warmth.Hints of plum color in the on swing and sofa throw gives it earthy yet dynamic nobility. Mirror and console unit adds depth to the room. White and black polka dot rug ties the whole seating area together.The idea of dining table with sofa seating and one side and chairs on another side was used to save space .We used back painted glass on wall behind to add depth by its reflective nature and adorned the area by dainty fabric pendant light. Dining table with marble legs and glass top was made on site The large semi-open, semi-closed unit at the entrance provides ample storage but does not look bulky. It was made on site using armani veneer and marble with small curios that dot the shelves.
Vertical Slim Metal Rods were added to create a delicate partition between living and kitchen . 3 huge floating marble cuboids were created for book shelves and a small mandir resting on slim metal rods to create a right juxtaposition ,hints on plum on the rods added to it .Tv paneling was finished in Armani veneer and piatra grey marble . Pattern with teak wood was added on tv unit.
#BestOfHouzz
4
