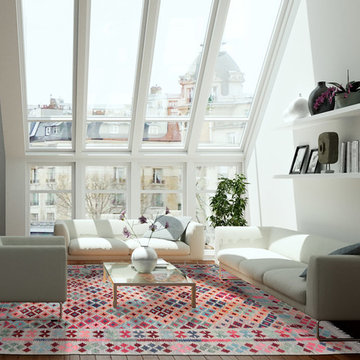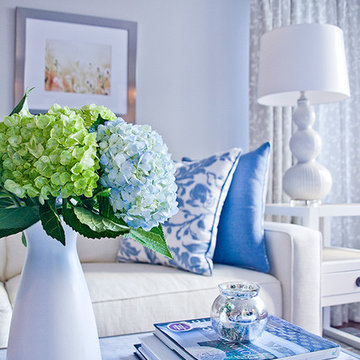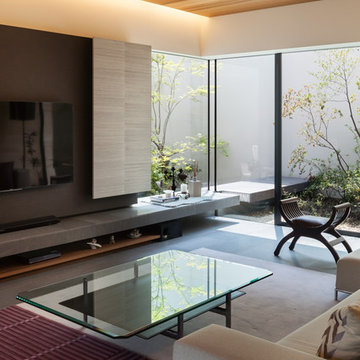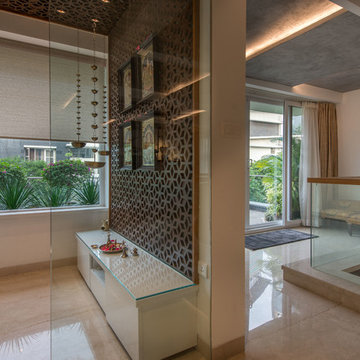243.923 ideas para salones modernos
Filtrar por
Presupuesto
Ordenar por:Popular hoy
141 - 160 de 243.923 fotos
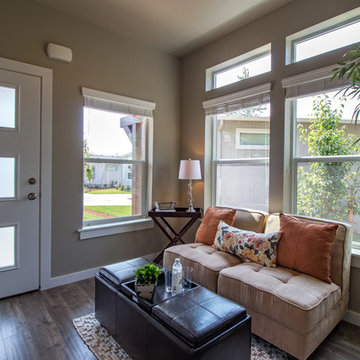
When this investor purchased the land that is now Turtle Creek, it was surrounded by multi-family house-like dwellings with great curb appeal. A large city park was adjacent as well. Simplicity was able to maximize the use of the land by building the single family dwellings in our signature “cottage community” style, creating a cozy space for renters that also made best use of the land available for the investor. The result was a 20-home subdivision with tiny homes ranging from 400-880sf that rented at 100% occupancy with a waiting list.
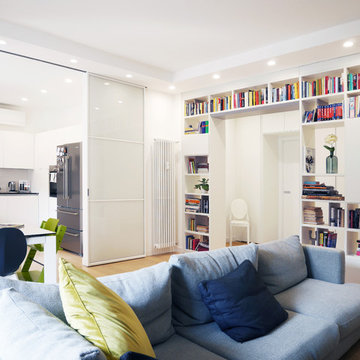
Fotografie di Maurizio Splendore
Imagen de biblioteca en casa abierta moderna de tamaño medio con paredes blancas, suelo de baldosas de porcelana, televisor colgado en la pared y suelo beige
Imagen de biblioteca en casa abierta moderna de tamaño medio con paredes blancas, suelo de baldosas de porcelana, televisor colgado en la pared y suelo beige
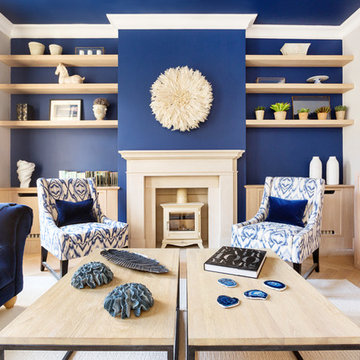
The natural oak finish combined with the matte black handles create a fresh and contemporary finish on this bar. Antique mirror back panels adds a twist of timeless design to the piece as well. The natural oak is continued through out the house seamlessly linking each room and creating a natural flow. Modern wall paneling has also been used in the master and children’s bedroom to add extra depth to the design. Whilst back lite shelving in the master en-suite creates a more elegant and relaxing finish to the space.
Interior design by Margie Rose.
Encuentra al profesional adecuado para tu proyecto
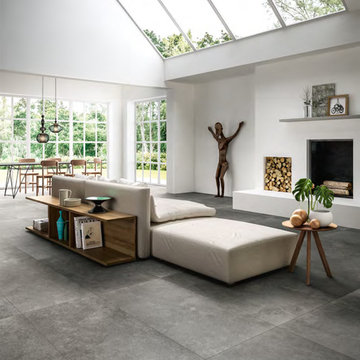
This modern living room has a large cement look porcelain tile called Astor Dark. There are other colors and styles available. Great for indoor and outdoor use.
This room has a fantastic view of Lake Minnetonka, a beautiful Art Deco fireplace and an opportunity for a grand piano. The challenge was to divide the space into three zones that still complement each other. The end result was a modern design that related wonderfully to the Art Deco spirit of the space.

Steve Keating
Foto de salón abierto minimalista de tamaño medio con paredes blancas, suelo de baldosas de porcelana, chimenea lineal, marco de chimenea de piedra, televisor colgado en la pared y suelo blanco
Foto de salón abierto minimalista de tamaño medio con paredes blancas, suelo de baldosas de porcelana, chimenea lineal, marco de chimenea de piedra, televisor colgado en la pared y suelo blanco
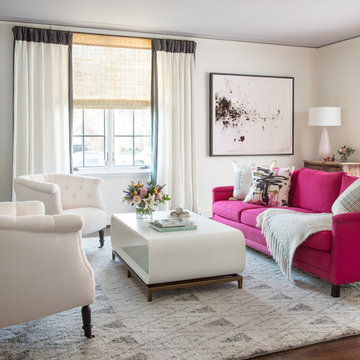
Style standard for 2018! Updated traditional interior reflecting modern layers in furnishings and art. Client requested a living room channeling the feel of a Bobby McAlpine nuance. Mixing modern with antique elements living harmoniously in tune.
Gordon Gregory Photography
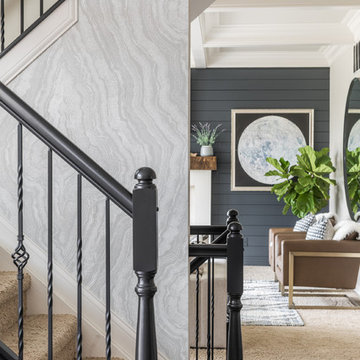
Modelo de salón cerrado moderno de tamaño medio con paredes azules, moqueta, todas las chimeneas, marco de chimenea de baldosas y/o azulejos, televisor colgado en la pared y suelo beige
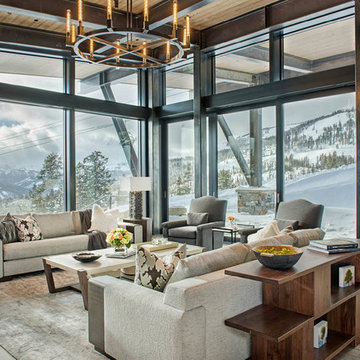
Mountain Peek is a custom residence located within the Yellowstone Club in Big Sky, Montana. The layout of the home was heavily influenced by the site. Instead of building up vertically the floor plan reaches out horizontally with slight elevations between different spaces. This allowed for beautiful views from every space and also gave us the ability to play with roof heights for each individual space. Natural stone and rustic wood are accented by steal beams and metal work throughout the home.
(photos by Whitney Kamman)
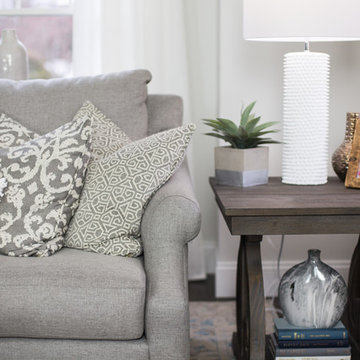
www.glamorousgalblog.com, Kristen Lawler
Sofa: Anastasia Sofa
Table: Olivia End Table
Diseño de salón abierto minimalista de tamaño medio con paredes blancas, moqueta y suelo gris
Diseño de salón abierto minimalista de tamaño medio con paredes blancas, moqueta y suelo gris
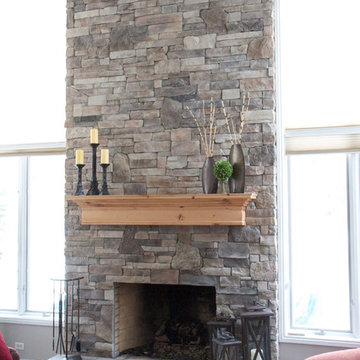
Wisconsin Prairie Stone Veneer fireplace. Refinished fireplace with custom stone veneer near Libertyville, IL.
Foto de salón abierto minimalista de tamaño medio con paredes blancas, suelo de madera oscura, todas las chimeneas, marco de chimenea de piedra, televisor colgado en la pared y suelo marrón
Foto de salón abierto minimalista de tamaño medio con paredes blancas, suelo de madera oscura, todas las chimeneas, marco de chimenea de piedra, televisor colgado en la pared y suelo marrón

Imagen de salón para visitas abierto minimalista de tamaño medio con marco de chimenea de baldosas y/o azulejos, paredes beige, suelo de madera en tonos medios, chimenea de doble cara y suelo marrón
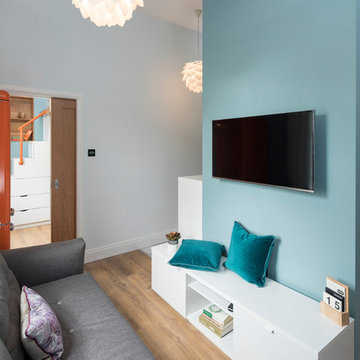
Modelo de salón con barra de bar cerrado moderno pequeño con paredes azules, suelo laminado, televisor colgado en la pared y suelo marrón
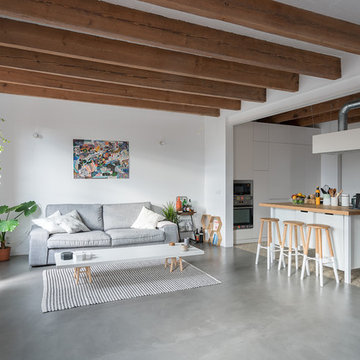
Alicia Alcaide Fotografía
Imagen de salón abierto moderno con suelo de cemento y suelo gris
Imagen de salón abierto moderno con suelo de cemento y suelo gris
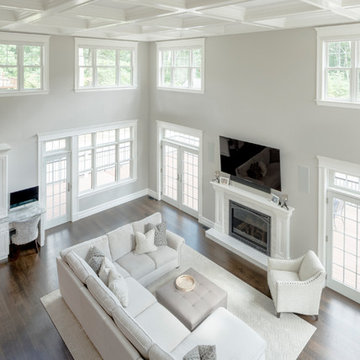
Ejemplo de salón abierto minimalista grande con paredes beige, suelo de madera en tonos medios, todas las chimeneas, marco de chimenea de madera, televisor colgado en la pared y suelo marrón
243.923 ideas para salones modernos
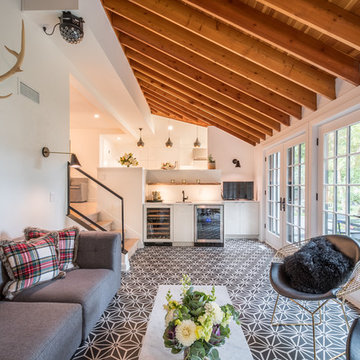
French doors lead out to the lake side deck of this home. A wet bar features an under counter wine refrigerator, a small bar sink, and an under counter beverage center. A reclaimed wood shelf runs the length of the wet bar and offers great storage for glasses, alcohol, etc for parties. The exposed wood beams on the vaulted ceiling add so much texture, warmth, and height.
Photographer: Martin Menocal
8
