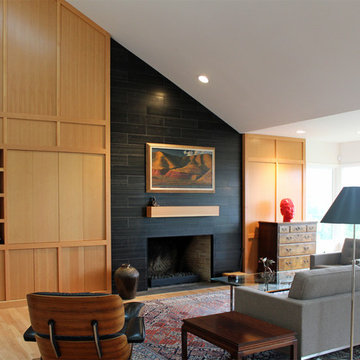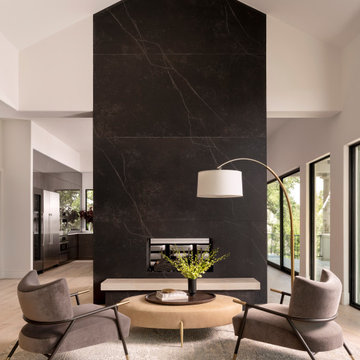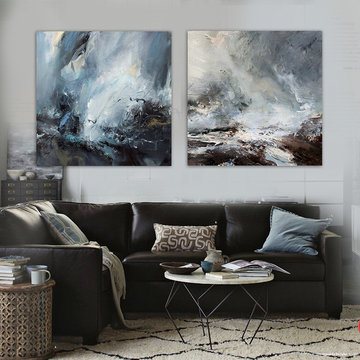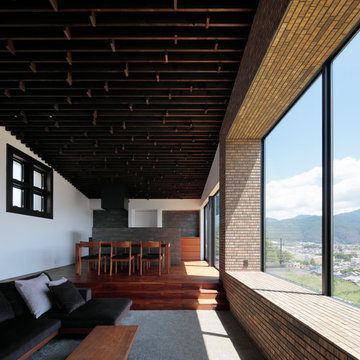11.641 ideas para salones modernos negros
Filtrar por
Presupuesto
Ordenar por:Popular hoy
21 - 40 de 11.641 fotos
Artículo 1 de 3

Ejemplo de salón con barra de bar cerrado minimalista de tamaño medio con paredes blancas, suelo de madera pintada, todas las chimeneas, marco de chimenea de metal y televisor colgado en la pared

David Justen
Diseño de salón cerrado moderno grande con paredes blancas, suelo de madera en tonos medios, marco de chimenea de yeso y televisor colgado en la pared
Diseño de salón cerrado moderno grande con paredes blancas, suelo de madera en tonos medios, marco de chimenea de yeso y televisor colgado en la pared
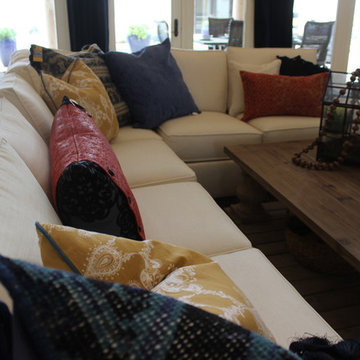
Ejemplo de salón abierto moderno de tamaño medio con paredes blancas, suelo de travertino, todas las chimeneas, marco de chimenea de madera y televisor colgado en la pared
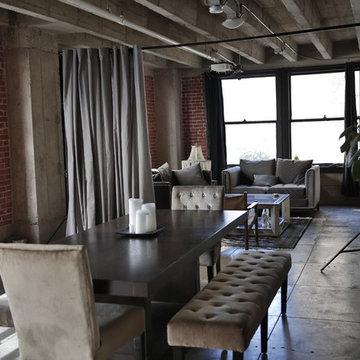
Loft style room divider kits provide an innovative way to create privacy with ease. If you have an open space with raised ceilings or no walls, then this is the kit for you! Perfect for city lofts, office space, and studio apartments. Each kit provides you with everything needed to divide a space in minutes.
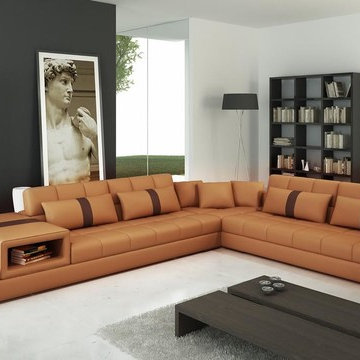
Features:
Color: Camel With Brown Accents
Upholstered In Bonded Leather
Left Facing Chaise
7 Pillows Included
Light On Right Facing Armrest
Display Shelf in Armrests
Available in Other Colors and Leather By Special Order (10-14 Weeks)
Dimensions:
3 Seater With Table: W79" x D35" x H30"
Corner: W35" x D35" x H30"
3 Seater: W64" x D35" x H30"
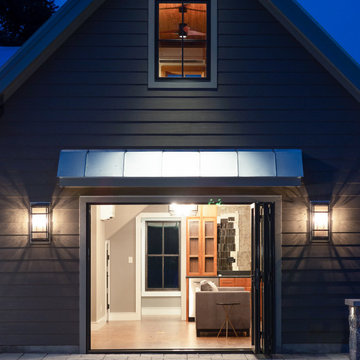
ActivWall's Wood Clad System enables doors and windows to have all-weather protection of powder-coated aluminum on the exterior and a rich wood finish on the interior. Multiple options are available to create a custom door for your unique space.
Learn more about this barn converted to a guest house at https://activwall.com/2021/10/26/afton/.
#CustomDoors #Barndominium #BarnRenovation #CustomHomeDesign #GuestHouse #FoldingDoors #WoodFinish

Imagen de salón para visitas cerrado minimalista de tamaño medio sin televisor con paredes grises, suelo laminado, todas las chimeneas, marco de chimenea de piedra y suelo marrón

A masterpiece of light and design, this gorgeous Beverly Hills contemporary is filled with incredible moments, offering the perfect balance of intimate corners and open spaces.
A large driveway with space for ten cars is complete with a contemporary fountain wall that beckons guests inside. An amazing pivot door opens to an airy foyer and light-filled corridor with sliding walls of glass and high ceilings enhancing the space and scale of every room. An elegant study features a tranquil outdoor garden and faces an open living area with fireplace. A formal dining room spills into the incredible gourmet Italian kitchen with butler’s pantry—complete with Miele appliances, eat-in island and Carrara marble countertops—and an additional open living area is roomy and bright. Two well-appointed powder rooms on either end of the main floor offer luxury and convenience.
Surrounded by large windows and skylights, the stairway to the second floor overlooks incredible views of the home and its natural surroundings. A gallery space awaits an owner’s art collection at the top of the landing and an elevator, accessible from every floor in the home, opens just outside the master suite. Three en-suite guest rooms are spacious and bright, all featuring walk-in closets, gorgeous bathrooms and balconies that open to exquisite canyon views. A striking master suite features a sitting area, fireplace, stunning walk-in closet with cedar wood shelving, and marble bathroom with stand-alone tub. A spacious balcony extends the entire length of the room and floor-to-ceiling windows create a feeling of openness and connection to nature.
A large grassy area accessible from the second level is ideal for relaxing and entertaining with family and friends, and features a fire pit with ample lounge seating and tall hedges for privacy and seclusion. Downstairs, an infinity pool with deck and canyon views feels like a natural extension of the home, seamlessly integrated with the indoor living areas through sliding pocket doors.
Amenities and features including a glassed-in wine room and tasting area, additional en-suite bedroom ideal for staff quarters, designer fixtures and appliances and ample parking complete this superb hillside retreat.
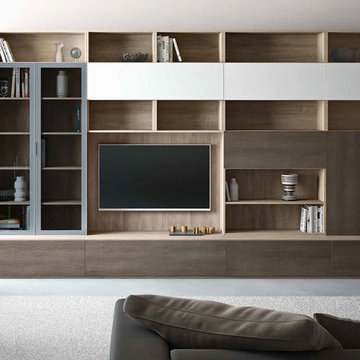
Modern Italian Wall Unit 3D C by Artigian Mobili. 3D wall unit collection is really everything you need! Featuring an outstanding modern design and great functionality the wall unit is complemented by your creative individuality. These wall unit compositions offer lots of customization options that can only be limited by your imagination! Great variety of units that are available in different sizes as well as can be wall mounted, put on the base or feet according to your preferences. To add, all the units can be ordered in a wood stain finish or ANY RAL COLOR you need, either matt or gloss lacquered! Please, select from our pre-designed compositions or build your own according to your scratches, dimensions or interior design projects.
Please contact our office regarding customization of this wall unit composition.
MATERIAL/CONSTRUCTION:
Structure, Doors and Drawers - 18 mm thick wooden particles panels melamine wood finished, matt or gloss lacquered
Sides and internal shelves - 14 mm thick panels
The lacquered structure and front panels are E1 and made of REAL POLISH LACQUERING, which is non toxic and non allergic products
Push-Pull slow-motion opening mechanisms
The starting price is for the Wall Unit Composition as shown in the main picture in Ash Oak / Smoked Oak Finishes, White Matt Lacquer and with two Glass Doors.
Dimensions:
Wall Unit: W145" x D16"/19.7" x H90.2"
TV Space: W50" x H37.5"
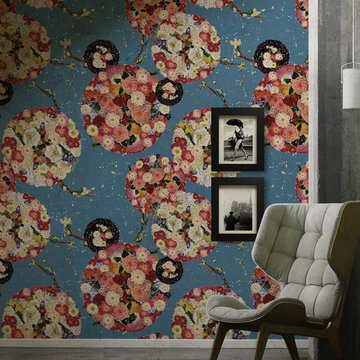
“As the name suggest Flower Bomb is an explosion and celebration of floral and colours.
Look closer and you will not only discover flowers in all shapes, sizes and colours but some very well hidden insects lured to investigate these impressive, vivid and lively bouquets.”
Printed width: 610mm
Supplied: as 10m roll
Design repeat: 640mm
Composition: paper coated no woven back
Weight: 150gsm
Features:
-Designed and printed in Australia
low wet expansion, will not bubble and edges will not curl.
-Suitable for commercial use with fire rating (FR-ASTM E-84-97a)
-Easy installation and easy to take down
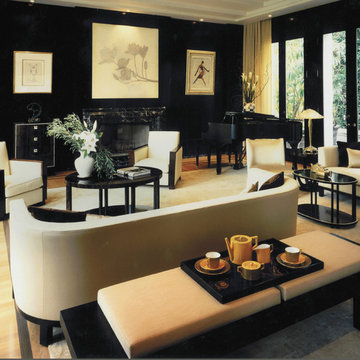
Living room made of Art Deco furnishings by Christian Liagre and Jacques Adnet with Primarvera Macassar and eggshell side tables from Paris. Custom collection pieces from Anne Hauck. A banded cornice defines the dark-hued living room walls with custom drapery overlooking the garden.
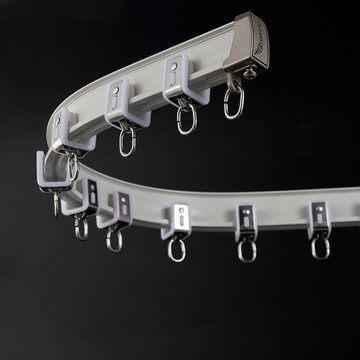
CHR60 Bendable Ivory Champagne Rose Gold Curtain Tracks. There are 3 colours and 2 track rollers for you to choose. Ivory Champagne and rose gold curtain tracks will brighten your window. Strong sense of metal and 0.098 inches thickness let you more comfortable and relieved. This track is suitable for bay window or corner, it can be used more than 20 years.
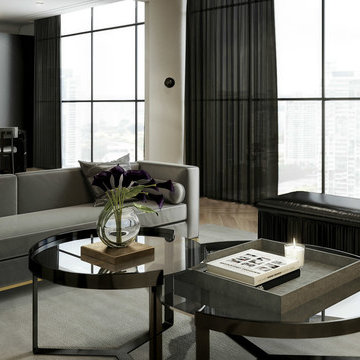
Foto de salón para visitas abierto moderno grande sin chimenea y televisor con paredes blancas, suelo de madera clara y suelo marrón
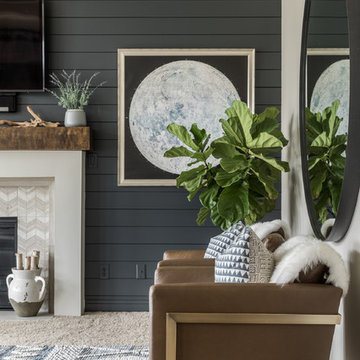
Imagen de salón cerrado minimalista de tamaño medio con paredes azules, moqueta, todas las chimeneas, marco de chimenea de baldosas y/o azulejos, televisor colgado en la pared y suelo beige
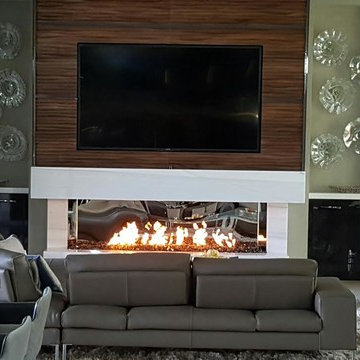
Modelo de salón abierto minimalista de tamaño medio con paredes beige, suelo de travertino, chimenea lineal, marco de chimenea de yeso, pared multimedia y suelo beige
11.641 ideas para salones modernos negros
2
