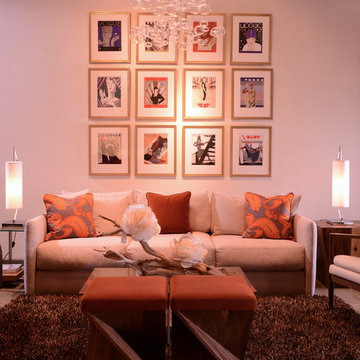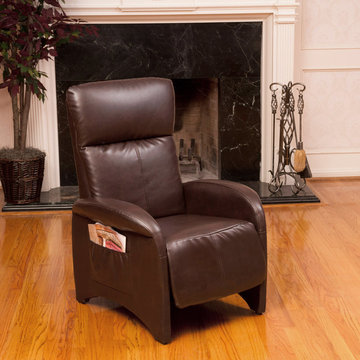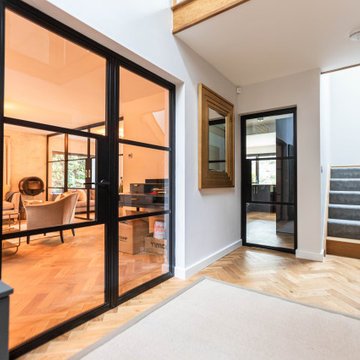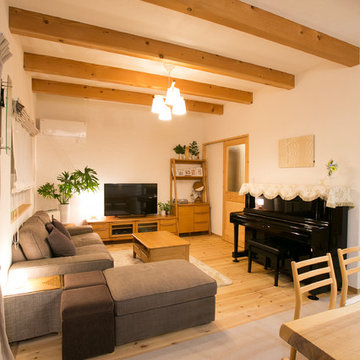2.108 ideas para salones modernos naranjas
Filtrar por
Presupuesto
Ordenar por:Popular hoy
121 - 140 de 2108 fotos
Artículo 1 de 3
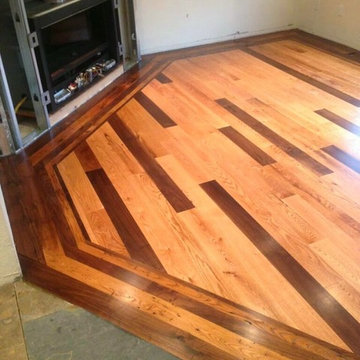
Diseño de salón cerrado moderno de tamaño medio con paredes beige, suelo de madera clara, todas las chimeneas, marco de chimenea de metal y televisor colgado en la pared
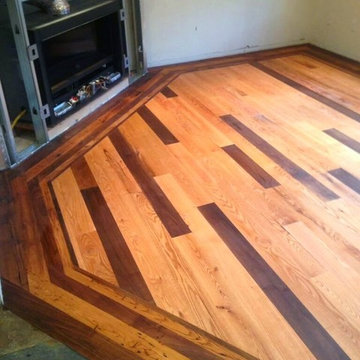
Modelo de salón cerrado minimalista de tamaño medio con paredes beige, suelo de madera clara, todas las chimeneas, marco de chimenea de metal y televisor colgado en la pared
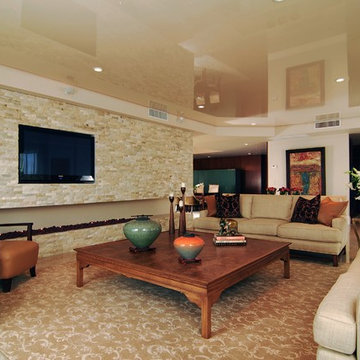
Scope: Stretch Ceiling – Beige Lacquer
The challenge that faced the designer working on this project was that the client wanted ceiling lighting but didn’t want to lower the 8’-6” concrete ceiling. By using HTC stretch ceiling system the interior designer was able to install multiple recessed lights to the existing ceiling, which we then covered with an HTC-Lacquer finish. Because we had to install the stretch ceiling on a perimeter frame lower than the existing ceiling, a cove was created all around the room which was used as a drapery pocket and to wash the walls with a soft light at night creating a warm atmosphere. The ceiling was lowered by 5” but the reflection of the stretch ceiling gave the illusion of a 13’ ceiling with a beige color blending beautifully with the décor.
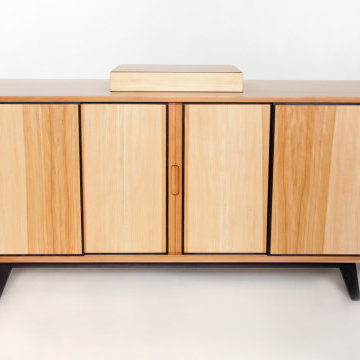
THE KDS CREDENZA IS MADE PRIMARILY OF SYCAMORE, WITH A BASE AND ACCENTS OF WENGE, DRAWER SIDES AND BACK FROM EASTERN HARD MAPLE, AND FINALLY DRAWER BOTTOMS OF SPANISH CEDAR. THE CABINET IS APPROXIMATELY 70" X 26" X 28". IT HAS TWO LARGE SLIDING DOORS WITH RECORD STORAGE AND SIX DRAWERS BEHIND THEM. THE CENTER PORTION HOUSES THE POWER AMP AND IS ACCESSED BY TWO SMALLER SLIDING DOORS. THE BACK PANELS ARE ALL REMOVABLE, AND CABLE PORTS CONNECT ALL THE PORTIONS OF THE CABINET, HOPEFULLY ALLOWING IT TO ADAPT TO FUTURE TECHNOLOGIES WHILE STILL BEING, AT ITS CORE, A HOME FOR AN AMAZING POWER AMP AND TURNTABLE.
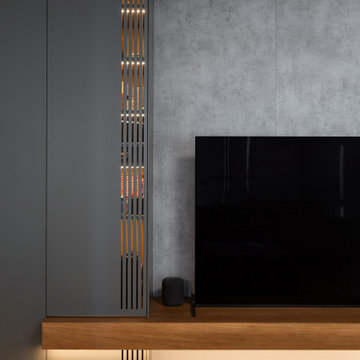
mueble multimedia a media con ventilación e iluminación
Diseño de salón abierto y gris y negro minimalista grande de obra con paredes grises, suelo de baldosas de porcelana, pared multimedia, bandeja, panelado y suelo beige
Diseño de salón abierto y gris y negro minimalista grande de obra con paredes grises, suelo de baldosas de porcelana, pared multimedia, bandeja, panelado y suelo beige
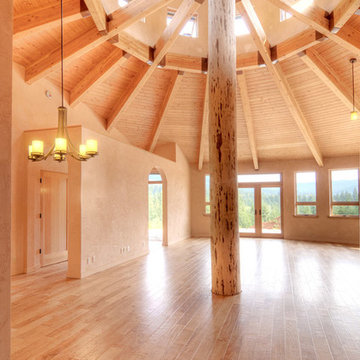
Mike Dean Photo
Modelo de salón abierto moderno de tamaño medio con paredes beige y suelo de madera clara
Modelo de salón abierto moderno de tamaño medio con paredes beige y suelo de madera clara
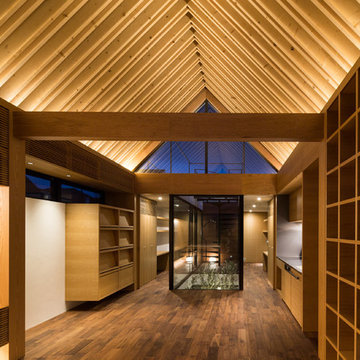
所在地 東京都杉並区
竣工 2015年5月
敷地面積 117.45㎡(35.52坪)
建築面積 58.36㎡(17.65坪)
1F床面積 53.13㎡(16.07坪)
2F床面積 58.36㎡(17.65坪)
延床面積 111.49㎡(33.72坪)
構造 木造
規模 地上2階建
用途 専用住宅
構造設計 正木構造研究所
正木健太
設備設計 松本尚樹
照明設計 シリウスライティングオフィス
戸恒浩人
施工 ヤマゼン建設
建築写真 西川公朗
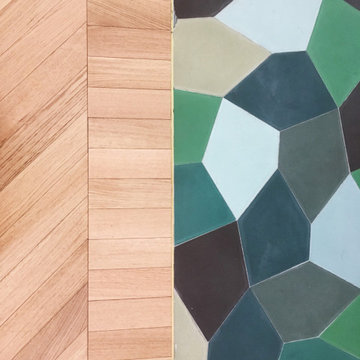
Imagen de salón minimalista con paredes blancas, suelo de madera clara y suelo beige
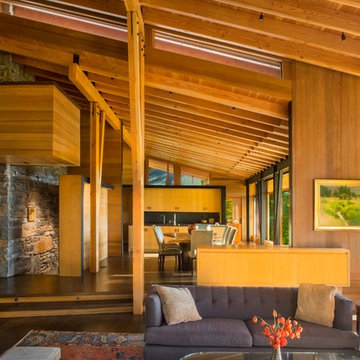
A rustic-modern house designed to grow organically from its site, overlooking a cornfield, river and mountains in the distance. Indigenous stone and wood materials were taken from the site and incorporated into the structure, which was articulated to honestly express the means of construction. Notable features include an open living/dining/kitchen space with window walls taking in the surrounding views, and an internally-focused circular library celebrating the home owner’s love of literature.
Phillip Spears Photographer
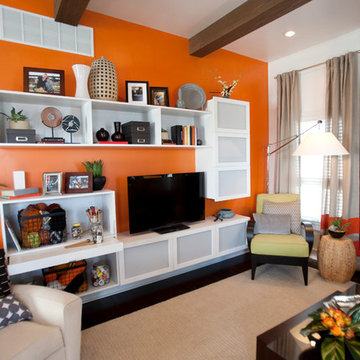
Aspen faux wood beams add an earthy touch to the otherwise modern decor.
Photo courtesy of Catherine Rhodes Photography
Imagen de salón abierto minimalista de tamaño medio con parades naranjas, suelo de madera oscura, todas las chimeneas, marco de chimenea de baldosas y/o azulejos y televisor independiente
Imagen de salón abierto minimalista de tamaño medio con parades naranjas, suelo de madera oscura, todas las chimeneas, marco de chimenea de baldosas y/o azulejos y televisor independiente
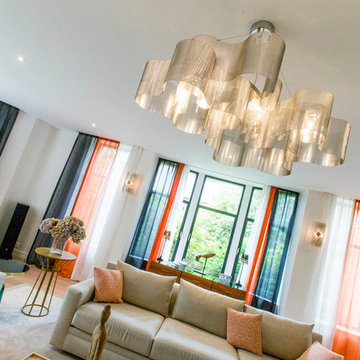
Modelo de salón abierto y blanco y madera moderno grande sin chimenea con paredes blancas, suelo de madera clara y suelo marrón

Ejemplo de salón minimalista grande sin chimenea con paredes grises, televisor independiente, suelo beige, madera, papel pintado y suelo de contrachapado
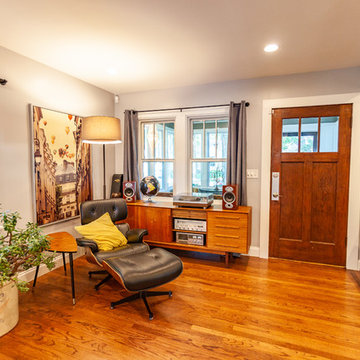
This NE Minneapolis whole-level remodel started with the existing kitchen/dining area being cramped and a rear sunken entrance to the home that did not fit the family’s everyday needs. The homeowners also wanted an open floor plan with plenty of counter space, base cabinetry, natural light, and generous walking spaces for traffic flow for a busy family of 5. A mudroom was also key to allow for a daily drop spot for coats, shoes, and sports equipment.
The sunken area in the kitchen was framed in to be level with the rest of the floor, and three walls were removed to create a flexible space for their current and future needs. Natural light drove the cabinet design and resulted in primarily base cabinets instead of a standard upper cabinet/base cabinet layout. Deep drawers, accessories, and tall storage replaced what would be wall cabinets to allow for the empty wall space to capture as much natural light as we could. The double sliding door and large window were important factors in maximizing light. The island and peninsula create a multi-functioning space for two prep areas, guests to sit, a homework/work spot, etc.
Come see this project in person, September 29 – 30 on the 2018 Castle Home Tour!
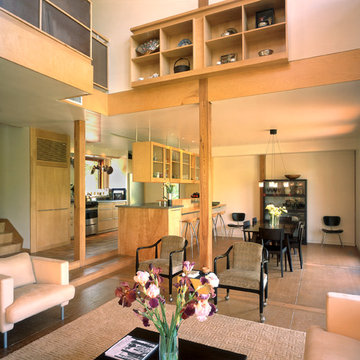
An open floor plan both horizontal (with common living, dining and kitchen) and vertical (balcony above) enhances the family community. Photo: Prakash Patel
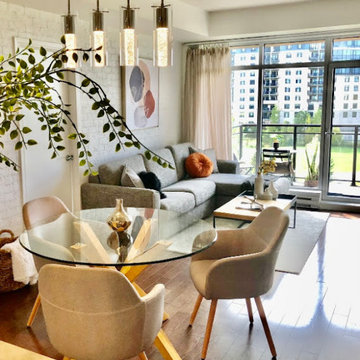
Inspiration for a modern open concept condo with medium tone wood floor, white walls, with bathroom stonewall
Modelo de salón abierto moderno de tamaño medio con paredes blancas, suelo de madera en tonos medios, suelo marrón, ladrillo y televisor colgado en la pared
Modelo de salón abierto moderno de tamaño medio con paredes blancas, suelo de madera en tonos medios, suelo marrón, ladrillo y televisor colgado en la pared
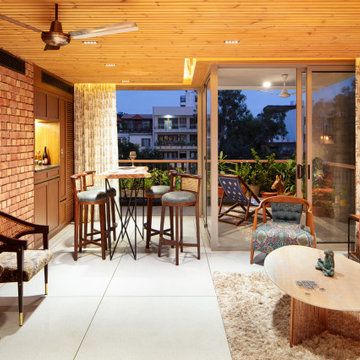
Openness and fluidity were kept in focus as the designer carved out sanctuaries in the home. Despite its relatively open design, there is a sense of comfort and privacy.
2.108 ideas para salones modernos naranjas
7
