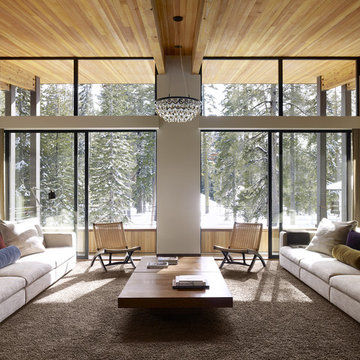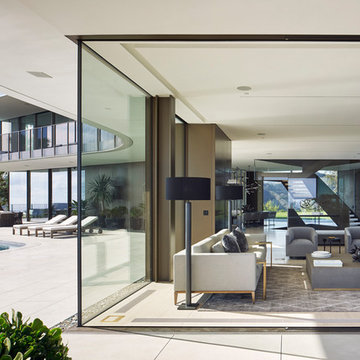2.903 ideas para salones modernos extra grandes
Filtrar por
Presupuesto
Ordenar por:Popular hoy
41 - 60 de 2903 fotos

Imagen de salón tipo loft y abovedado minimalista extra grande con paredes grises, suelo de madera clara, chimenea lineal, televisor colgado en la pared, suelo marrón y marco de chimenea de baldosas y/o azulejos

With nearly 14,000 square feet of transparent planar architecture, In Plane Sight, encapsulates — by a horizontal bridge-like architectural form — 180 degree views of Paradise Valley, iconic Camelback Mountain, the city of Phoenix, and its surrounding mountain ranges.
Large format wall cladding, wood ceilings, and an enviable glazing package produce an elegant, modernist hillside composition.
The challenges of this 1.25 acre site were few: a site elevation change exceeding 45 feet and an existing older home which was demolished. The client program was straightforward: modern and view-capturing with equal parts indoor and outdoor living spaces.
Though largely open, the architecture has a remarkable sense of spatial arrival and autonomy. A glass entry door provides a glimpse of a private bridge connecting master suite to outdoor living, highlights the vista beyond, and creates a sense of hovering above a descending landscape. Indoor living spaces enveloped by pocketing glass doors open to outdoor paradise.
The raised peninsula pool, which seemingly levitates above the ground floor plane, becomes a centerpiece for the inspiring outdoor living environment and the connection point between lower level entertainment spaces (home theater and bar) and upper outdoor spaces.
Project Details: In Plane Sight
Architecture: Drewett Works
Developer/Builder: Bedbrock Developers
Interior Design: Est Est and client
Photography: Werner Segarra
Awards
Room of the Year, Best in American Living Awards 2019
Platinum Award – Outdoor Room, Best in American Living Awards 2019
Silver Award – One-of-a-Kind Custom Home or Spec 6,001 – 8,000 sq ft, Best in American Living Awards 2019
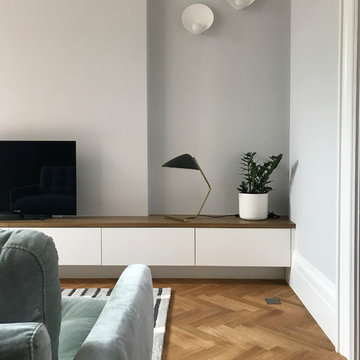
Modernist Living Room
Imagen de salón cerrado minimalista extra grande con paredes azules, suelo de madera en tonos medios, pared multimedia y suelo marrón
Imagen de salón cerrado minimalista extra grande con paredes azules, suelo de madera en tonos medios, pared multimedia y suelo marrón
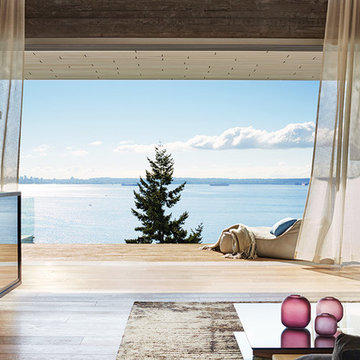
Accoya was selected as the ideal material for this breathtaking home in West Vancouver. Accoya was used for the railing, siding, fencing and soffits throughout the property. In addition, an Accoya handrail was specifically custom designed by Upper Canada Forest Products.
Design Duo Matt McLeod and Lisa Bovell of McLeod Bovell Modern houses switched between fluidity, plasticity, malleability and even volumetric design to try capture their process of space-making.
Unlike anything surrounding it, this home’s irregular shape and atypical residential building materials are more akin to modern-day South American projects that stem from their surroundings to showcase concrete’s versatility. This is why the Accoya was left in its rough state, to accentuate the minimalist and harmonious aesthetics of its natural environment.
Photo Credit: Martin Tessler
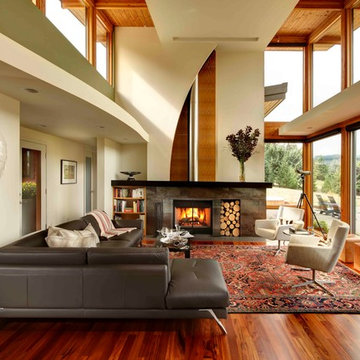
Built from the ground up on 80 acres outside Dallas, Oregon, this new modern ranch house is a balanced blend of natural and industrial elements. The custom home beautifully combines various materials, unique lines and angles, and attractive finishes throughout. The property owners wanted to create a living space with a strong indoor-outdoor connection. We integrated built-in sky lights, floor-to-ceiling windows and vaulted ceilings to attract ample, natural lighting. The master bathroom is spacious and features an open shower room with soaking tub and natural pebble tiling. There is custom-built cabinetry throughout the home, including extensive closet space, library shelving, and floating side tables in the master bedroom. The home flows easily from one room to the next and features a covered walkway between the garage and house. One of our favorite features in the home is the two-sided fireplace – one side facing the living room and the other facing the outdoor space. In addition to the fireplace, the homeowners can enjoy an outdoor living space including a seating area, in-ground fire pit and soaking tub.
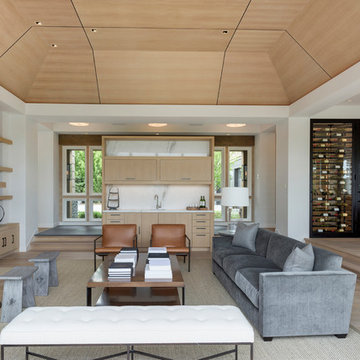
Builder: John Kraemer & Sons, Inc. - Architect: Charlie & Co. Design, Ltd. - Interior Design: Martha O’Hara Interiors - Photo: Spacecrafting Photography

Foto de biblioteca en casa abierta moderna extra grande con paredes marrones, moqueta, todas las chimeneas, suelo marrón, madera y machihembrado
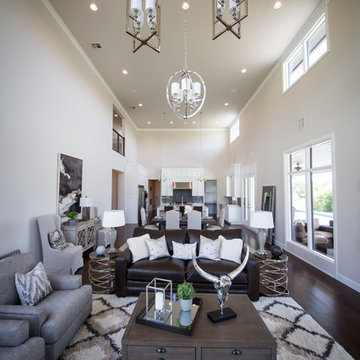
Diseño de salón abierto minimalista extra grande con paredes grises, suelo de madera oscura, todas las chimeneas, marco de chimenea de madera y televisor colgado en la pared
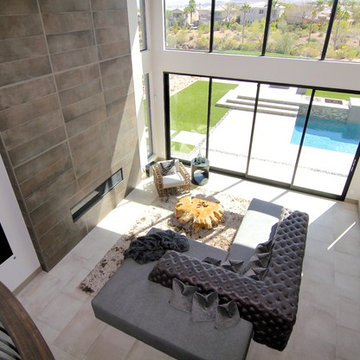
This 5687 sf home was a major renovation including significant modifications to exterior and interior structural components, walls and foundations. Included were the addition of several multi slide exterior doors, windows, new patio cover structure with master deck, climate controlled wine room, master bath steam shower, 4 new gas fireplace appliances and the center piece- a cantilever structural steel staircase with custom wood handrail and treads.
A complete demo down to drywall of all areas was performed excluding only the secondary baths, game room and laundry room where only the existing cabinets were kept and refinished. Some of the interior structural and partition walls were removed. All flooring, counter tops, shower walls, shower pans and tubs were removed and replaced.
New cabinets in kitchen and main bar by Mid Continent. All other cabinetry was custom fabricated and some existing cabinets refinished. Counter tops consist of Quartz, granite and marble. Flooring is porcelain tile and marble throughout. Wall surfaces are porcelain tile, natural stacked stone and custom wood throughout. All drywall surfaces are floated to smooth wall finish. Many electrical upgrades including LED recessed can lighting, LED strip lighting under cabinets and ceiling tray lighting throughout.
The front and rear yard was completely re landscaped including 2 gas fire features in the rear and a built in BBQ. The pool tile and plaster was refinished including all new concrete decking.
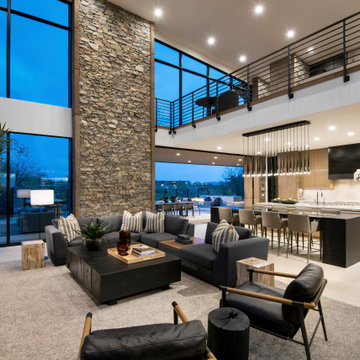
Soaring views, open-concept living and casual comfort define the great room, kitchen and TV loft areas. For impact, ledgestone faces several accent walls.
An upholstered modular sectional from Kravet and black leather accent chairs surround a custom coffee table by Peter Thomas Designs.
The Village at Seven Desert Mountain—Scottsdale
Architecture: Drewett Works
Builder: Cullum Homes
Interiors: Ownby Design
Landscape: Greey | Pickett
Photographer: Dino Tonn
https://www.drewettworks.com/the-model-home-at-village-at-seven-desert-mountain/

World Renowned Architecture Firm Fratantoni Design created this beautiful home! They design home plans for families all over the world in any size and style. They also have in-house Interior Designer Firm Fratantoni Interior Designers and world class Luxury Home Building Firm Fratantoni Luxury Estates! Hire one or all three companies to design and build and or remodel your home!
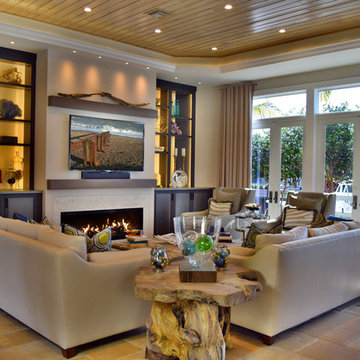
Modelo de salón para visitas abierto minimalista extra grande con paredes beige, suelo de travertino, todas las chimeneas, marco de chimenea de piedra y televisor colgado en la pared

Mariko Reed
Modelo de salón para visitas abierto moderno extra grande con paredes blancas, suelo de cemento, chimenea lineal, marco de chimenea de hormigón y televisor retractable
Modelo de salón para visitas abierto moderno extra grande con paredes blancas, suelo de cemento, chimenea lineal, marco de chimenea de hormigón y televisor retractable

Imagen de salón para visitas abierto y blanco minimalista extra grande con paredes marrones, suelo de contrachapado, televisor colgado en la pared, suelo marrón, bandeja y papel pintado
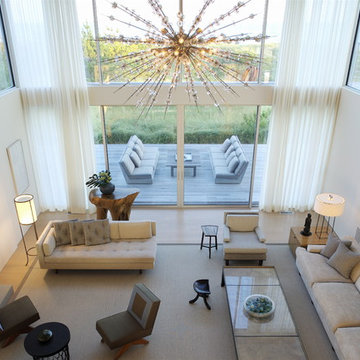
House and garden design become a bridge between two different bodies of water: gentle Mecox Bay to the north and wild Atlantic Ocean to the south. An existing house was radically transformed as opposed to being demolished. Substantial effort was undertaken in order to reuse, rethink and modify existing conditions and materials. Much of the material removed was recycled or reused elsewhere. The plans were reworked to create smaller, staggered volumes, which are visually disconnected. Deep overhangs were added to strengthen the indoor/outdoor relationship and new bay to ocean views through the structure result in house as breezeway and bridge. The dunescape between house and shore was restored to a natural state while low maintenance building materials, allowed to weather naturally, will continue to strengthen the relationship of the structure to its surroundings.
Photography credit:
Kay Wettstein von Westersheimb
Francesca Giovanelli
Titlisstrasse 35
CH-8032 Zurich
Switzerland
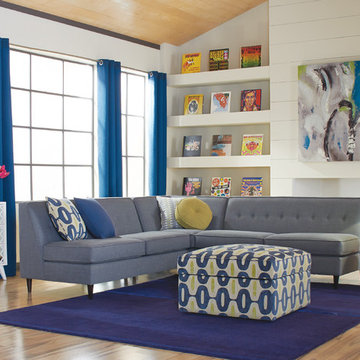
This modern, fun living space is inviting and great for large groups to congregate and have great conversations.
Imagen de salón abierto minimalista extra grande con paredes blancas, suelo de madera en tonos medios, todas las chimeneas y marco de chimenea de yeso
Imagen de salón abierto minimalista extra grande con paredes blancas, suelo de madera en tonos medios, todas las chimeneas y marco de chimenea de yeso
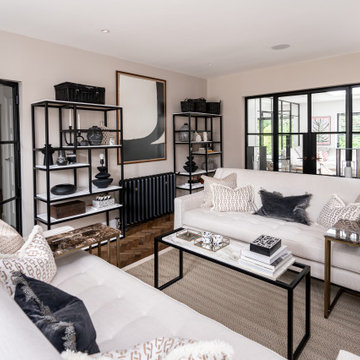
When the owners purchased their property, it had not really be touched since the 1980s and needed a lot of working doing to it. The 1920’s villa had a dark hallway with solid wooden doors and was very enclosed.
The owners knew that glass doors would be the ideal solution, so they started to narrow down their supplier selection concluding that Crittall doors were a lot more solid with more weight to them, as they have a lot more steel.
From their point of view and given the provenance of the house, they were seeking an original, authentic product and wanted to put something back into the house that matched the genre, look and feel of the art deco era.
One of the issues was that as the doors were going into the large entrance hallway, they needed fire doors. Having looked at the products available, one of the things that really ticked the box for Crittall was they had a very good fire rating certificate which the building inspectors were happy with.
After visiting Crittall Specialist Partner, Yes Glazing Solutions’ showroom, they found
their solution having seen the product in situ, and viewed the hardware options. They were really pleased with the robust products from their opening and closing, the weight of them and their sound proofing – which really worked. They commented ‘they look great and they tie in with some of the furniture we had made which is also black powder coated to coordinate.
The main issue was the hallway, which was really dark and dingy when first entering the house, which has now opened up into a beautiful area, with light flooding through’.
Interestingly, whey they moved into the property, they got used to living in an open plan space and were worried about losing light and space and feeling cramped with the space being taken away. However, ‘the new doors created quite the opposite effect, completely transforming the house. The light was still there with all the rooms sectioned off, helping create space which we really noticed. The study office, main reception and lounge were all given a different look and feel’.
The Crittall doors addressed the issue of sound reverberating around the house with no disturbance and are one of the first things that visitors comment on when they visit. ‘They know immediately they are Crittall; their unique design just has the angles and distinctive look, which is great when you are trying to create a period feel and bring back the 1920s glory with the parquet floor and certain other features such as the mottled mirrors.
The doors definitely influenced our choice of interior design’, they added.
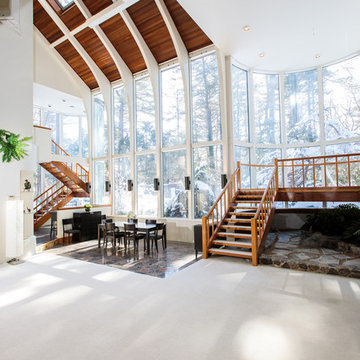
The impressive design of this modern home is highlighted by soaring ceilings united with expansive glass walls. Dual floating stair cases flank the open gallery, dining and living rooms creating a sprawling, social space for friends and family to linger. A stunning Weston Kitchen's renovation with a sleek design, double ovens, gas range, and a Sub Zero refrigerator is ideal for entertaining and makes the day-to-day effortless. A first floor guest room with separate entrance is perfect for in-laws or an au pair. Two additional bedrooms share a bath. An indulgent master suite includes a renovated bath, balcony,and access to a home office. This house has something for everyone including two projection televisions, a music studio, wine cellar, game room, and a family room with fireplace and built-in bar. A graceful counterpoint to this dynamic home is the the lush backyard. When viewed through stunning floor to ceiling windows, the landscape provides a beautiful and ever-changing backdrop. http://165conantroad.com/
2.903 ideas para salones modernos extra grandes
3
