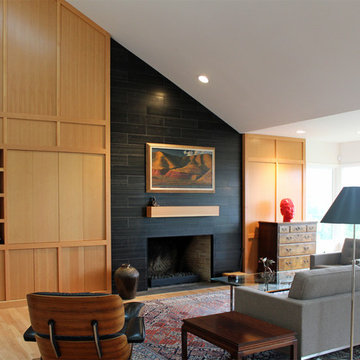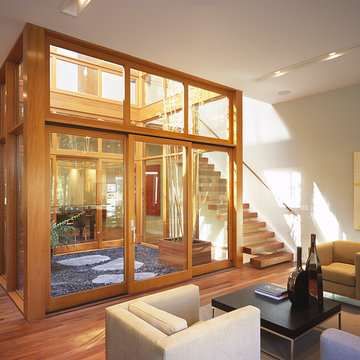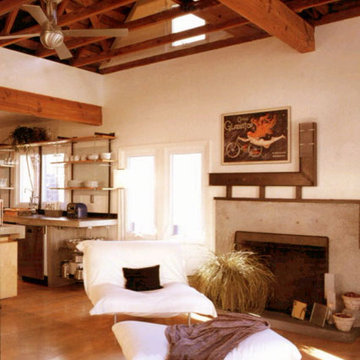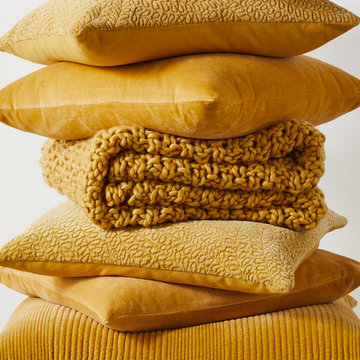1.559 ideas para salones modernos en colores madera
Filtrar por
Presupuesto
Ordenar por:Popular hoy
1 - 20 de 1559 fotos
Artículo 1 de 3
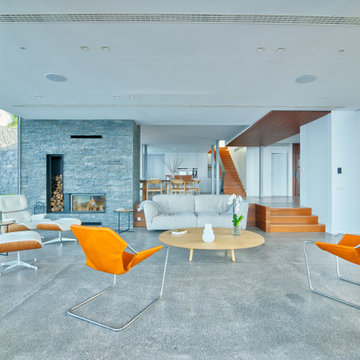
Moderno salón diáfano abierto con grandes ventanales, con un gran predominio de tonos grises y detalles del mobiliario en colores vivos. El sistema de tabiquería ha sido ejecutado con lana mineral arena apta para aislar térmica y acústicamente el espacio, acondicionando la estancia para mejorar el nivel de confort de sus ocupantes. Empresa instaladora: Plakanarias. Arquitecto: Corona Amaral Arquitectos.

Kenneth Johansson
Diseño de salón abierto minimalista de tamaño medio sin televisor con paredes grises, suelo de madera en tonos medios, todas las chimeneas y marco de chimenea de hormigón
Diseño de salón abierto minimalista de tamaño medio sin televisor con paredes grises, suelo de madera en tonos medios, todas las chimeneas y marco de chimenea de hormigón

The library is a room within a room -- an effect that is enhanced by a material inversion; the living room has ebony, fired oak floors and a white ceiling, while the stepped up library has a white epoxy resin floor with an ebony oak ceiling.

Casey Dunn
Diseño de salón abierto moderno grande con paredes blancas, suelo de madera en tonos medios, marco de chimenea de piedra y televisor colgado en la pared
Diseño de salón abierto moderno grande con paredes blancas, suelo de madera en tonos medios, marco de chimenea de piedra y televisor colgado en la pared
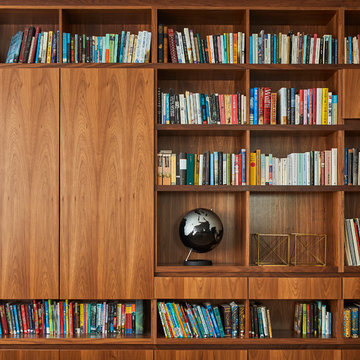
This 4,500-square-foot Soho Loft, a conjoined space on two floors of a converted Manhattan warehouse, was renovated and fitted with our custom cabinetry—making it a special project for us. We designed warm and sleek wood cabinetry and casework—lining the perimeter and opening up the rooms, allowing light and movement to flow freely deep into the space. The use of a translucent wall system and carefully designed lighting were key, highlighting the casework and accentuating its clean lines.
doublespace photography

David Justen
Diseño de salón cerrado moderno grande con paredes blancas, suelo de madera en tonos medios, marco de chimenea de yeso y televisor colgado en la pared
Diseño de salón cerrado moderno grande con paredes blancas, suelo de madera en tonos medios, marco de chimenea de yeso y televisor colgado en la pared
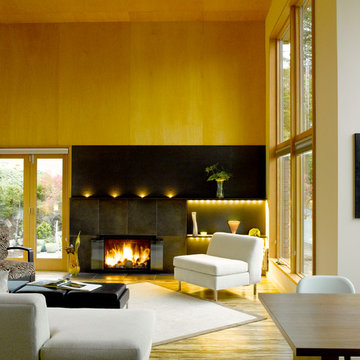
The living room features high ceilings, tall windows and lots of light. Clear finish plywood panels on the ceiling and wall and bamboo on the floor provide warmth while the steel-clad fireplace with LED accent lighting is the focus of the room.
photo: Alex Hayden
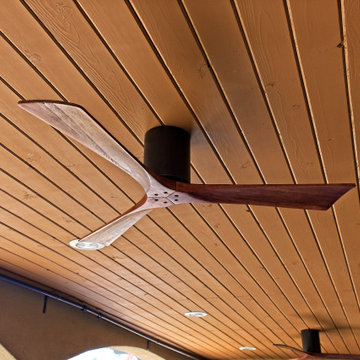
This 5000 sf home in the Quail Hill community of Irvine was completely reimagined! An engineered 26-foot multi-slide door now allows the indoor living area to open directly to their ‘back yard’ with a breathtaking view of the city. Every room was transformed; flooring was replaced throughout, and new modern stair rails installed. An outdoor living area became fabulous, the kitchen was updated, the bathrooms were completely remodeled and structural details added – all to create a beautiful home!
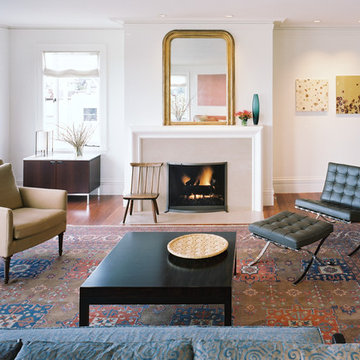
Tim Griffith
Ejemplo de salón para visitas abierto minimalista grande sin televisor con paredes blancas, suelo de madera en tonos medios, todas las chimeneas y marco de chimenea de yeso
Ejemplo de salón para visitas abierto minimalista grande sin televisor con paredes blancas, suelo de madera en tonos medios, todas las chimeneas y marco de chimenea de yeso

A classic city home basement gets a new lease on life. Our clients wanted their basement den to reflect their personalities. The mood of the room is set by the dark gray brick wall. Natural wood mixed with industrial design touches and fun fabric patterns give this room the cool factor. Photos by Jenn Verrier Photography
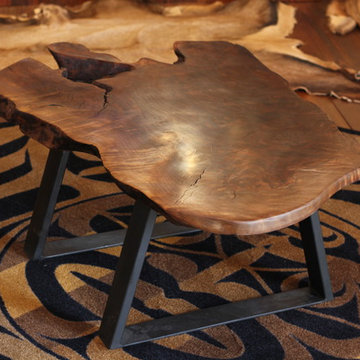
Rustic modern claro walnut coffee table with modern black metal base. This slab of claro walnut is full of marbling and curl. Dimensions of table top are 45″(long) x 25″-30″(wide) x 3″(thick).

David Calvert Photography
Foto de salón tipo loft minimalista con paredes azules, chimenea lineal, marco de chimenea de metal y suelo blanco
Foto de salón tipo loft minimalista con paredes azules, chimenea lineal, marco de chimenea de metal y suelo blanco

Imagen de salón blanco y madera minimalista con paredes blancas, marco de chimenea de metal y madera
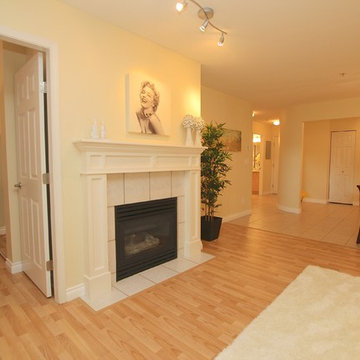
Photos By Jeff Christie.
Ejemplo de salón abierto minimalista con suelo laminado
Ejemplo de salón abierto minimalista con suelo laminado
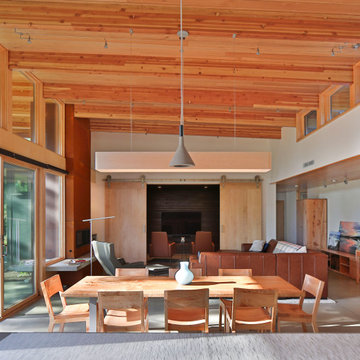
Imagen de salón con rincón musical abierto minimalista de tamaño medio con paredes blancas, suelo de cemento, chimenea lineal, marco de chimenea de metal, televisor colgado en la pared y suelo gris
1.559 ideas para salones modernos en colores madera
1
