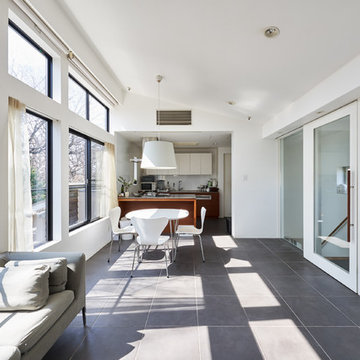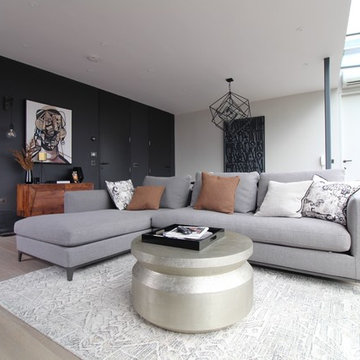25.804 ideas para salones modernos de tamaño medio
Ordenar por:Popular hoy
61 - 80 de 25.804 fotos

Photographer: Jay Goodrich
This 2800 sf single-family home was completed in 2009. The clients desired an intimate, yet dynamic family residence that reflected the beauty of the site and the lifestyle of the San Juan Islands. The house was built to be both a place to gather for large dinners with friends and family as well as a cozy home for the couple when they are there alone.
The project is located on a stunning, but cripplingly-restricted site overlooking Griffin Bay on San Juan Island. The most practical area to build was exactly where three beautiful old growth trees had already chosen to live. A prior architect, in a prior design, had proposed chopping them down and building right in the middle of the site. From our perspective, the trees were an important essence of the site and respectfully had to be preserved. As a result we squeezed the programmatic requirements, kept the clients on a square foot restriction and pressed tight against property setbacks.
The delineate concept is a stone wall that sweeps from the parking to the entry, through the house and out the other side, terminating in a hook that nestles the master shower. This is the symbolic and functional shield between the public road and the private living spaces of the home owners. All the primary living spaces and the master suite are on the water side, the remaining rooms are tucked into the hill on the road side of the wall.
Off-setting the solid massing of the stone walls is a pavilion which grabs the views and the light to the south, east and west. Built in a position to be hammered by the winter storms the pavilion, while light and airy in appearance and feeling, is constructed of glass, steel, stout wood timbers and doors with a stone roof and a slate floor. The glass pavilion is anchored by two concrete panel chimneys; the windows are steel framed and the exterior skin is of powder coated steel sheathing.
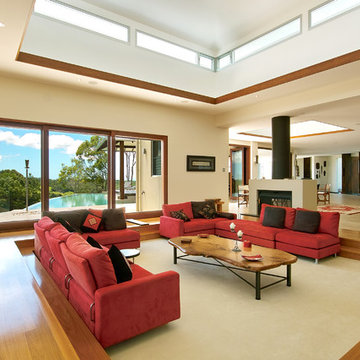
Modelo de salón abierto minimalista de tamaño medio con paredes beige, suelo de madera en tonos medios y todas las chimeneas

Photograph by Art Gray
Diseño de biblioteca en casa abierta moderna de tamaño medio sin televisor con paredes blancas, suelo de cemento, todas las chimeneas, marco de chimenea de baldosas y/o azulejos y suelo gris
Diseño de biblioteca en casa abierta moderna de tamaño medio sin televisor con paredes blancas, suelo de cemento, todas las chimeneas, marco de chimenea de baldosas y/o azulejos y suelo gris
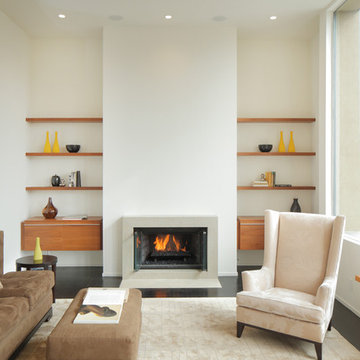
Photography: Jacob Elliott (www.jacobelliott.com)
Modelo de salón moderno de tamaño medio con paredes blancas, todas las chimeneas y alfombra
Modelo de salón moderno de tamaño medio con paredes blancas, todas las chimeneas y alfombra
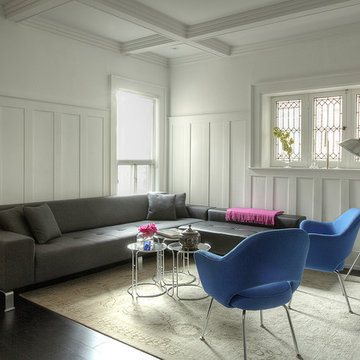
Jeremy Kohm Photography/Grasshopperreps.com, Palmerston Design Consultants
Imagen de salón moderno de tamaño medio con paredes blancas
Imagen de salón moderno de tamaño medio con paredes blancas
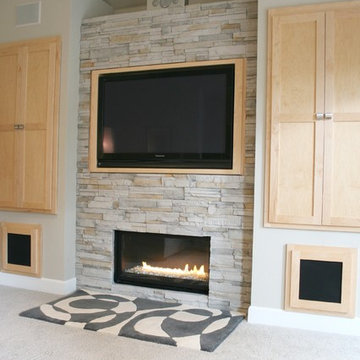
This is a living room, feature wall I designed/built. It is ledgestone, with a ribbon flame, gas fireplace and built-in TV cabinet door, which actually swings open to reveal an abundance of built-in storage behind. The built-in cabinets that flank it also offer additional storage and built-in speakers. The square cabinets below hold the subwoofers for the Dolby 7.1, movie theater surround sound.
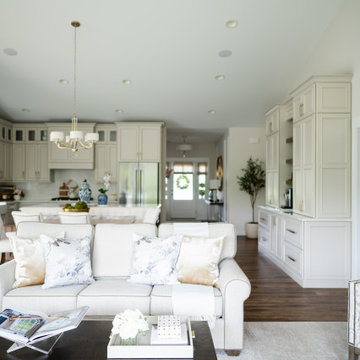
This beautiful, light-filled home radiates timeless elegance with a neutral palette and subtle blue accents. Thoughtful interior layouts optimize flow and visibility, prioritizing guest comfort for entertaining.
The living room exudes modern coziness with plush furnishings, a stunning stone-clad fireplace, and ample comfortable seating. The sleek center table adds a touch of elegance, creating the perfect space for relaxation and social gatherings.
---
Project by Wiles Design Group. Their Cedar Rapids-based design studio serves the entire Midwest, including Iowa City, Dubuque, Davenport, and Waterloo, as well as North Missouri and St. Louis.
For more about Wiles Design Group, see here: https://wilesdesigngroup.com/
To learn more about this project, see here: https://wilesdesigngroup.com/swisher-iowa-new-construction-home-design
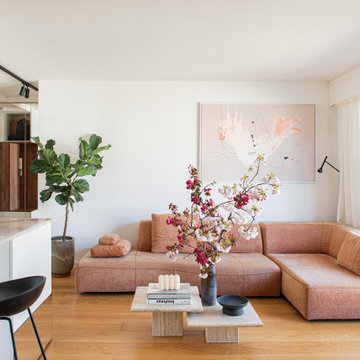
Imagen de salón abierto moderno de tamaño medio sin chimenea con paredes blancas, suelo de madera clara, suelo marrón y televisor colgado en la pared
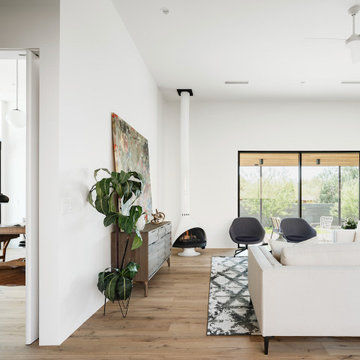
Living room. 12 ' ceilings, Malm fireplace, Minka Roto ceiling fan
Imagen de salón abierto minimalista de tamaño medio con paredes blancas, suelo de madera clara, chimenea de esquina y suelo blanco
Imagen de salón abierto minimalista de tamaño medio con paredes blancas, suelo de madera clara, chimenea de esquina y suelo blanco
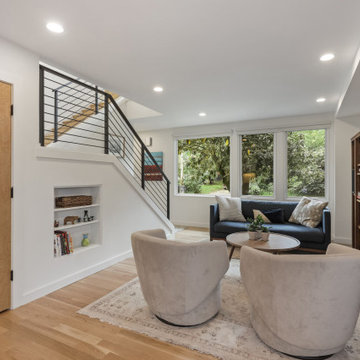
The main level was remodeled to create a new open-concept family room and expanded kitchen.
Foto de salón abierto minimalista de tamaño medio con paredes blancas, suelo de madera clara y suelo marrón
Foto de salón abierto minimalista de tamaño medio con paredes blancas, suelo de madera clara y suelo marrón
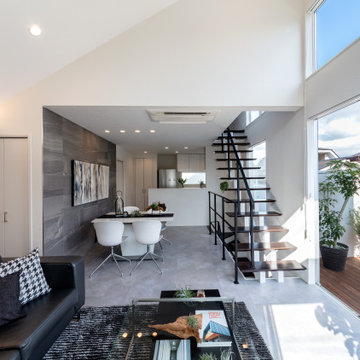
インドアとアウトドアがボーダーレスなリビング。
リビングインのスケルトン階段が陽ざしを美しい
スリットに刻む。
Modelo de salón con barra de bar abierto minimalista de tamaño medio con paredes grises
Modelo de salón con barra de bar abierto minimalista de tamaño medio con paredes grises
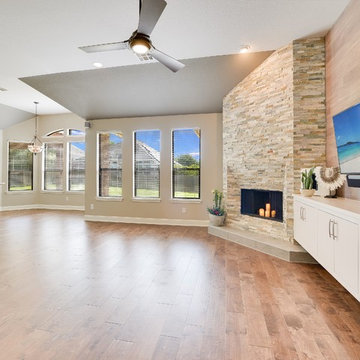
Ejemplo de salón abierto minimalista de tamaño medio con paredes beige, suelo de madera en tonos medios, chimenea de esquina, marco de chimenea de piedra, televisor colgado en la pared y suelo marrón

リビングダイニングの中間領域に吹きぬけを配置。
光が生み出す陰影。上質な時間を堪能します。
Foto de salón para visitas abierto moderno de tamaño medio con paredes marrones, suelo de contrachapado, chimenea de doble cara, marco de chimenea de madera, televisor independiente y suelo marrón
Foto de salón para visitas abierto moderno de tamaño medio con paredes marrones, suelo de contrachapado, chimenea de doble cara, marco de chimenea de madera, televisor independiente y suelo marrón
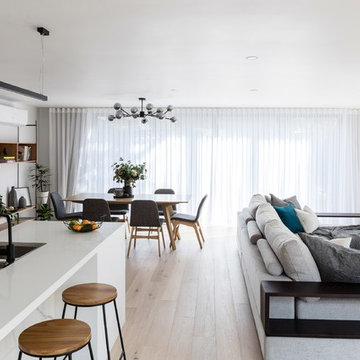
Imagen de salón abierto minimalista de tamaño medio con paredes blancas, suelo laminado, pared multimedia y suelo marrón
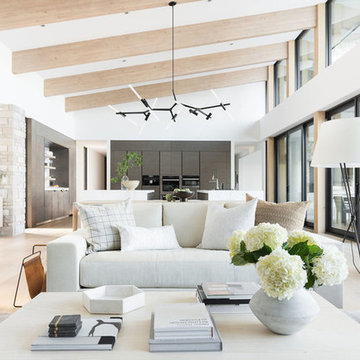
Modelo de salón abierto moderno de tamaño medio con paredes multicolor, suelo de madera clara y todas las chimeneas
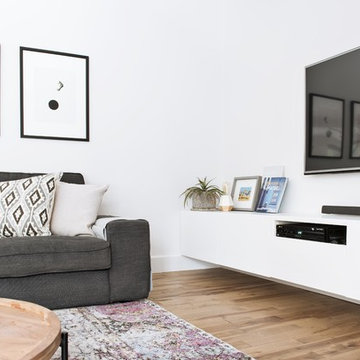
Modelo de salón abierto moderno de tamaño medio con paredes blancas, suelo de madera en tonos medios, chimenea de esquina, marco de chimenea de metal, televisor colgado en la pared y suelo negro
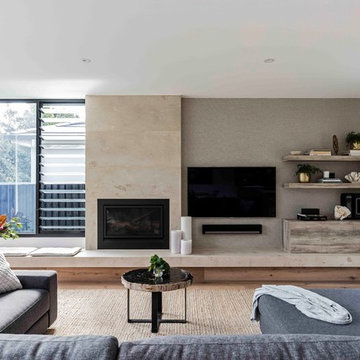
Tom Ferguson
Ejemplo de salón moderno de tamaño medio con paredes blancas, suelo de madera clara, todas las chimeneas, marco de chimenea de baldosas y/o azulejos y televisor colgado en la pared
Ejemplo de salón moderno de tamaño medio con paredes blancas, suelo de madera clara, todas las chimeneas, marco de chimenea de baldosas y/o azulejos y televisor colgado en la pared
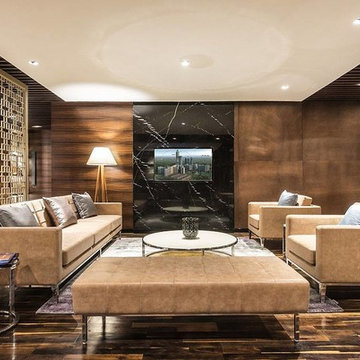
Imagen de salón abierto minimalista de tamaño medio con paredes marrones, suelo de madera oscura y suelo negro
25.804 ideas para salones modernos de tamaño medio
4
