Salones
Filtrar por
Presupuesto
Ordenar por:Popular hoy
21 - 40 de 1679 fotos
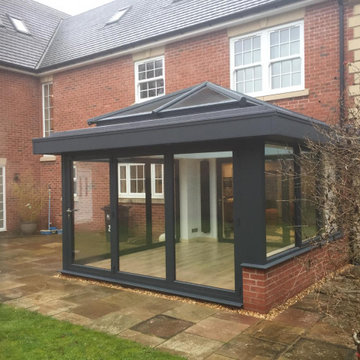
Some of our customers over the years have asked us for our services after seeing the work we have done on their neighbours house and would like our team to create a similar look for their home. This is especially the case when customers would like a us a build an orangery at their home.
For this customer, they had seen the neighbours orangery we had built 2 years ago and decided that they would like something similar. Specifically, they were wanting to have a build that was the same size as that of their neighbours, but while the neighbour had one Origin bi fold door fitted, this customer wanted to have two sets of Origin bi fold doors joined by a corner post and three origin windows fitted to provide a panoramic view from inside of their new orangery. To make the two orangeries completely different from one another as well, the finish for this new orangery was set to be anthracite grey, while the previous customers was white throughout.
As you can see from the images of the new orangery, as well as their neighbours orangery, our team have done a fantastic build recreating the previous orangery, while also providing it with a unique look.
Here's how the customers orangery looked with the flooring and plastering finished.

Modern style livingroom
Imagen de salón para visitas abierto moderno grande con paredes grises, suelo laminado, chimenea de esquina, marco de chimenea de piedra, pared multimedia, suelo amarillo, madera y papel pintado
Imagen de salón para visitas abierto moderno grande con paredes grises, suelo laminado, chimenea de esquina, marco de chimenea de piedra, pared multimedia, suelo amarillo, madera y papel pintado
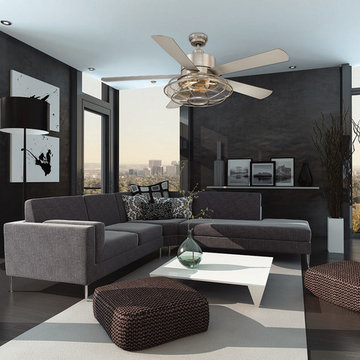
Diseño de salón para visitas abierto moderno de tamaño medio sin chimenea y televisor con paredes negras y suelo laminado
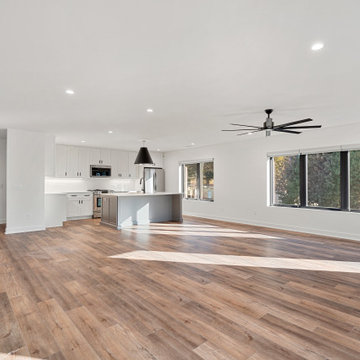
UPSTAIRS SECONDARY QUARTERS LIVING ROOM
Modelo de salón abierto minimalista grande sin chimenea con paredes blancas, suelo laminado, televisor colgado en la pared y suelo marrón
Modelo de salón abierto minimalista grande sin chimenea con paredes blancas, suelo laminado, televisor colgado en la pared y suelo marrón
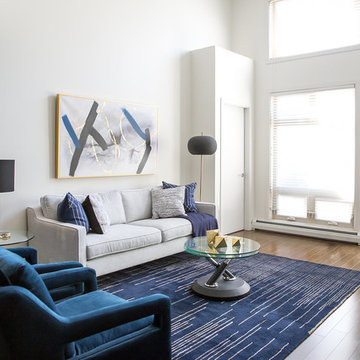
Lindsay Nichols
Foto de salón abierto moderno pequeño con paredes blancas, suelo laminado, televisor colgado en la pared y suelo marrón
Foto de salón abierto moderno pequeño con paredes blancas, suelo laminado, televisor colgado en la pared y suelo marrón
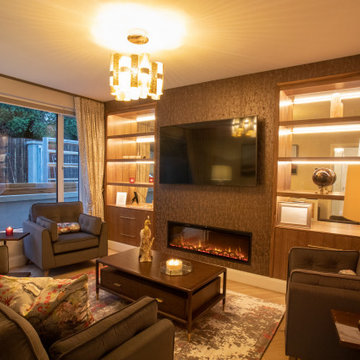
A space that is well illuminated is the key to having a comfortable space where you want to spend time in. In this rich and opulent living room, we add that comfort and illumination with the use of the lighting in this fabulous bespoke unit.

Living Room
Diseño de salón para visitas abierto y abovedado moderno extra grande con paredes blancas, suelo laminado, chimenea lineal, marco de chimenea de piedra, televisor colgado en la pared y suelo beige
Diseño de salón para visitas abierto y abovedado moderno extra grande con paredes blancas, suelo laminado, chimenea lineal, marco de chimenea de piedra, televisor colgado en la pared y suelo beige
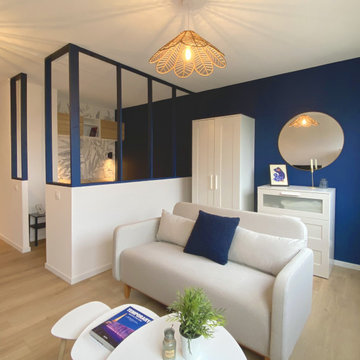
Un salon de 20m² a été ingénieusement transformé avec l'intégration d'un coin nuit délimité par une élégante verrière, sublimée par une peinture bleu marine. Cette astucieuse combinaison ajoute une touche de sophistication à l'espace, créant une harmonie entre la délimitation fonctionnelle et l'esthétisme raffiné. La peinture bleu marine accentue la délicatesse de la verrière, offrant ainsi un équilibre subtil entre praticité et élégance dans ce lieu de vie multifonctionnel.
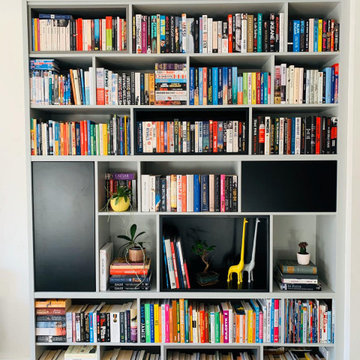
The bookshelf is simple and functional and includes closed storage. The TV unit is floating and the shelves are a good solution for storing books and decorations.
The neutral colours serve as a relaxing background to our client's living room.
The TV unit and the bookshelf were spray painted in Pavillion Grey, Pitch Black and Mole's Breath, all from Farrow and Ball.
The staggered shelves allowed our client to create visual interest in the bookcase using different books sizes and colourful decorations.
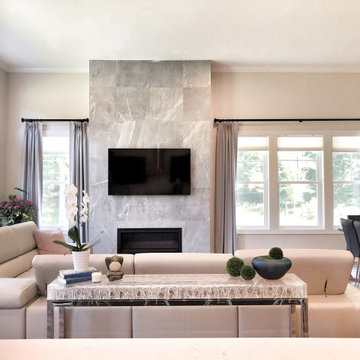
Diseño de salón abierto moderno grande con paredes grises, suelo laminado, todas las chimeneas, marco de chimenea de baldosas y/o azulejos, televisor colgado en la pared y suelo marrón
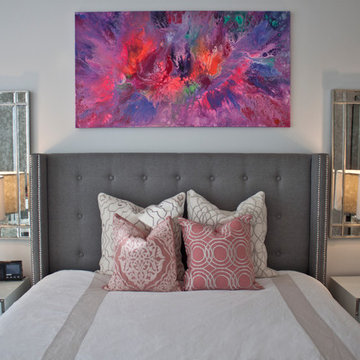
Foto de salón abierto moderno de tamaño medio con paredes blancas, suelo laminado y suelo gris
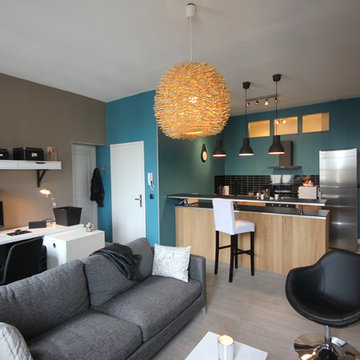
DOREA deco
Diseño de salón con barra de bar abierto moderno pequeño sin televisor con paredes azules, suelo laminado y suelo gris
Diseño de salón con barra de bar abierto moderno pequeño sin televisor con paredes azules, suelo laminado y suelo gris

Imagen de salón para visitas cerrado minimalista de tamaño medio sin televisor con paredes grises, suelo laminado, todas las chimeneas, marco de chimenea de piedra y suelo marrón
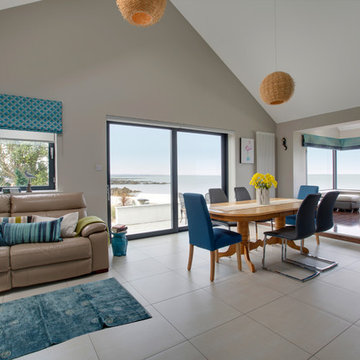
Modelo de salón abierto minimalista de tamaño medio con paredes azules y suelo laminado
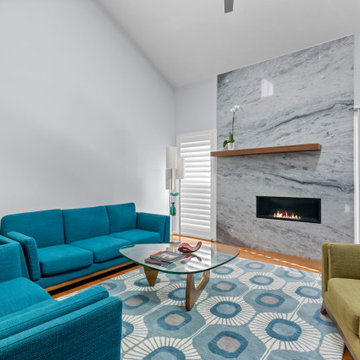
Ejemplo de salón tipo loft y abovedado moderno de tamaño medio con paredes grises, suelo laminado, marco de chimenea de piedra y suelo marrón

View of the open concept kitchen and living room space of the modern Lakeshore house in Sagle, Idaho.
The all white kitchen on the left has maple paint grade shaker cabinets are finished in Sherwin Willams "High Reflective White" allowing the natural light from the view of the water to brighter the entire room. Cabinet pulls are Top Knobs black bar pull.
A 36" Thermardor hood is finished with 6" wood paneling and stained to match the clients decorative mirror. All other appliances are stainless steel: GE Cafe 36" gas range, GE Cafe 24" dishwasher, and Zephyr Presrv Wine Refrigerator (not shown). The GE Cafe 36" french door refrigerator includes a Keurig K-Cup coffee brewing feature.
Kitchen counters are finished with Pental Quartz in "Misterio," and backsplash is 4"x12" white subway tile from Vivano Marmo. Pendants over the raised counter are Chloe Lighting Walter Industrial. Kitchen sink is Kohler Vault with Kohler Simplice faucet in black.
In the living room area, the wood burning stove is a Blaze King Boxer (24"), installed on a raised hearth using the same wood paneling as the range hood. The raised hearth is capped with black quartz to match the finish of the United Flowteck stone tile surround. A flat screen TV is wall mounted to the right of the fireplace.
Flooring is laminated wood by Marion Way in Drift Lane "Daydream Chestnut". Walls are finished with Sherwin Williams "Snowbound" in eggshell. Baseboard and trim are finished in Sherwin Williams "High Reflective White."
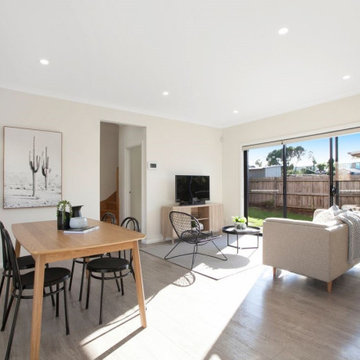
Modern styling of an open plan living/dining area
Imagen de salón abierto minimalista pequeño con paredes blancas, suelo laminado y suelo marrón
Imagen de salón abierto minimalista pequeño con paredes blancas, suelo laminado y suelo marrón
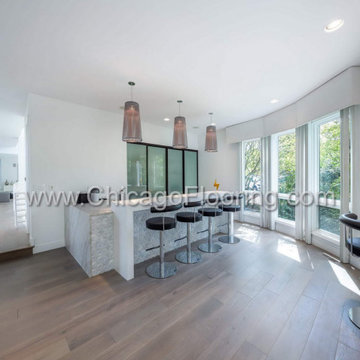
Prefinished Engineered Hardwood Flooring Installation Chicago - Walnut Flooring -Unique Hardwood Flooring- Oak Brook
Client: Residential
Category: Installation
Flooring: Premium Engineered Walnut Flooring
Project Duration:1 week only
How UNIQUE Flooring Works
1. CONTACT OUR TEAM
Get a free quote or just call (312) 972-1514 to get your free estimate!
2. IN HOME VISIT & CONSULTATION
Your flooring manager will bring samples and help you pick up the hardwood floors that you love, measure the rooms and provide you a final price estimate.
3. PROFESSIONAL INSTALLATION
Our professional hardwood flooring installers will arrive, perform the scheduled project and make sure that your place is in prime condition before they leave.
4. CONGRATULATIONS YOU DID IT
Enjoy your new floors. We look forward to see you again and we appreciate your friend references!
Services:
Design Services
Hardwood Floor Installation
Hardwood Floor Repairs
Hardwood Floor Restoration
Hardwood Floor Refinishing
Walnut Prefinished Flooring
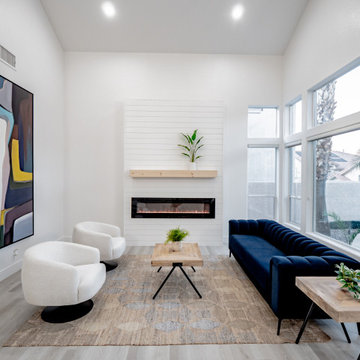
Modelo de salón para visitas machihembrado y abovedado minimalista de tamaño medio sin televisor con paredes blancas, suelo laminado, todas las chimeneas y suelo gris
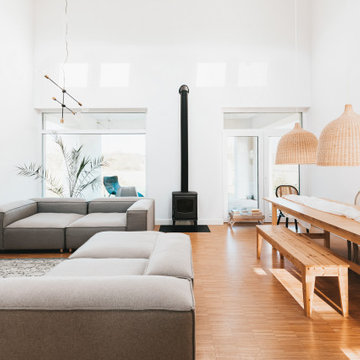
Living room interior design, modern coastal style with minimalist furniture, custom-made wood dining table, fire place, and rattan pendant lights.
Foto de salón abierto y abovedado minimalista grande con paredes blancas, suelo laminado, estufa de leña, marco de chimenea de metal, televisor colgado en la pared y suelo multicolor
Foto de salón abierto y abovedado minimalista grande con paredes blancas, suelo laminado, estufa de leña, marco de chimenea de metal, televisor colgado en la pared y suelo multicolor
2