340 ideas para salones modernos con suelo de travertino
Filtrar por
Presupuesto
Ordenar por:Popular hoy
21 - 40 de 340 fotos
Artículo 1 de 3
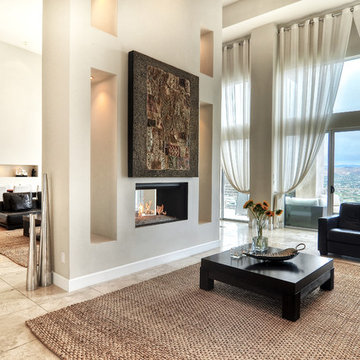
Diseño de salón para visitas cerrado minimalista grande sin televisor con paredes blancas, suelo de travertino, chimenea de doble cara, marco de chimenea de yeso y suelo beige

The great room provides stunning views of iconic Camelback Mountain while the cooking and entertaining are underway. A neutral and subdued color palette makes nature the art on the wall.
Project Details // White Box No. 2
Architecture: Drewett Works
Builder: Argue Custom Homes
Interior Design: Ownby Design
Landscape Design (hardscape): Greey | Pickett
Landscape Design: Refined Gardens
Photographer: Jeff Zaruba
See more of this project here: https://www.drewettworks.com/white-box-no-2/
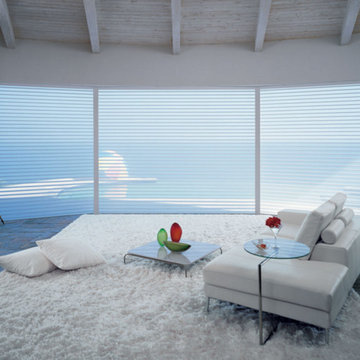
Modelo de salón para visitas abierto minimalista de tamaño medio sin chimenea y televisor con paredes blancas y suelo de travertino
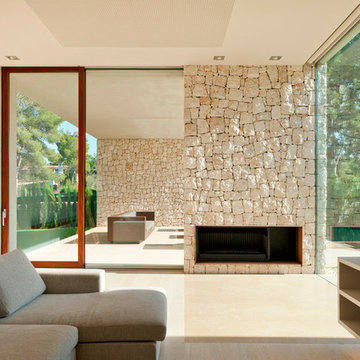
Mariela Apollonio
Ejemplo de salón para visitas abierto minimalista extra grande sin televisor con paredes beige, suelo de travertino, todas las chimeneas, marco de chimenea de piedra y piedra
Ejemplo de salón para visitas abierto minimalista extra grande sin televisor con paredes beige, suelo de travertino, todas las chimeneas, marco de chimenea de piedra y piedra
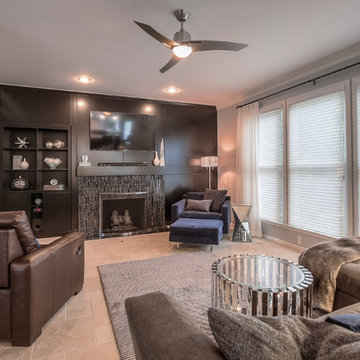
Danny Clapp
Diseño de salón abierto minimalista grande con paredes grises, suelo de travertino, todas las chimeneas, marco de chimenea de baldosas y/o azulejos y televisor colgado en la pared
Diseño de salón abierto minimalista grande con paredes grises, suelo de travertino, todas las chimeneas, marco de chimenea de baldosas y/o azulejos y televisor colgado en la pared
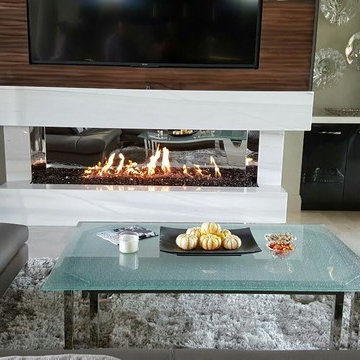
Modelo de salón abierto moderno de tamaño medio con paredes beige, suelo de travertino, chimenea lineal, marco de chimenea de yeso, pared multimedia y suelo beige
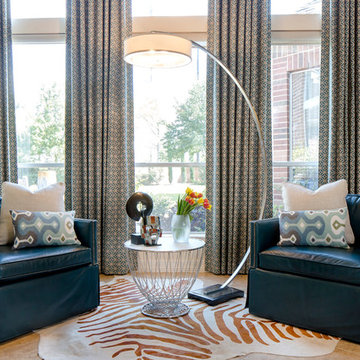
Laurie Perez
Ejemplo de salón abierto minimalista de tamaño medio con paredes beige, suelo de travertino, todas las chimeneas y marco de chimenea de baldosas y/o azulejos
Ejemplo de salón abierto minimalista de tamaño medio con paredes beige, suelo de travertino, todas las chimeneas y marco de chimenea de baldosas y/o azulejos
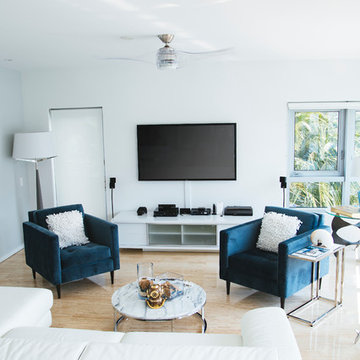
Modelo de salón para visitas cerrado minimalista de tamaño medio sin chimenea con paredes blancas, suelo de travertino y televisor colgado en la pared
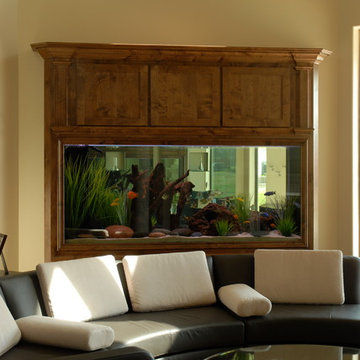
The outdoors is brought inside with this natural freshwater aquarium. It brings the outdoors in and contrasts nicely with the modern décor of the room. The aquarium is 96" x 30" x 36" with equipment housed beneath.
Location- Austin, Texas
Year Complete- 2015
Project Cost- $13,700.00
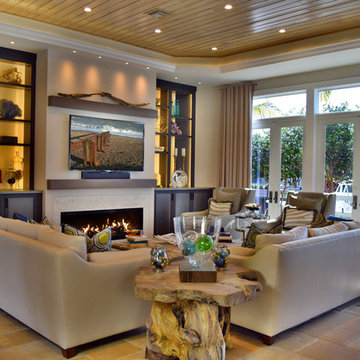
Modelo de salón para visitas abierto minimalista extra grande con paredes beige, suelo de travertino, todas las chimeneas, marco de chimenea de piedra y televisor colgado en la pared
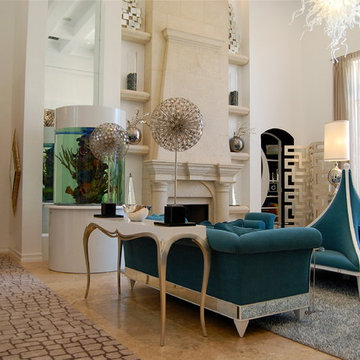
This grand formal living room was designed around the custom aquarium.
Diseño de salón para visitas cerrado minimalista extra grande sin chimenea y televisor con paredes blancas y suelo de travertino
Diseño de salón para visitas cerrado minimalista extra grande sin chimenea y televisor con paredes blancas y suelo de travertino
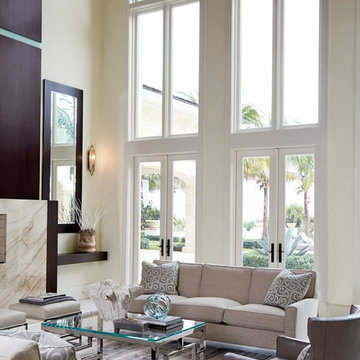
photos: Lauren Rubinstein
Diseño de salón para visitas abierto minimalista sin televisor con suelo de travertino, marco de chimenea de piedra y suelo beige
Diseño de salón para visitas abierto minimalista sin televisor con suelo de travertino, marco de chimenea de piedra y suelo beige
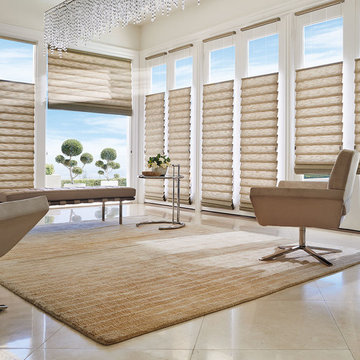
Diseño de salón para visitas abierto minimalista de tamaño medio sin chimenea con paredes blancas y suelo de travertino
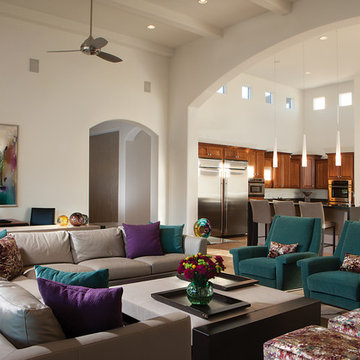
Foto de salón para visitas abierto minimalista grande sin chimenea y televisor con paredes blancas, suelo de travertino y suelo beige
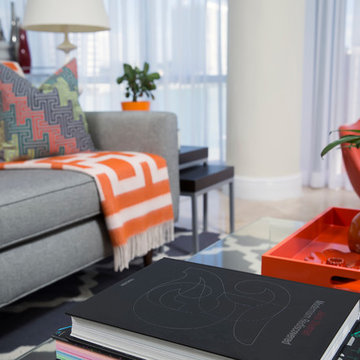
Gabriel Rosario Photography
Diseño de salón abierto moderno grande sin chimenea con paredes beige y suelo de travertino
Diseño de salón abierto moderno grande sin chimenea con paredes beige y suelo de travertino
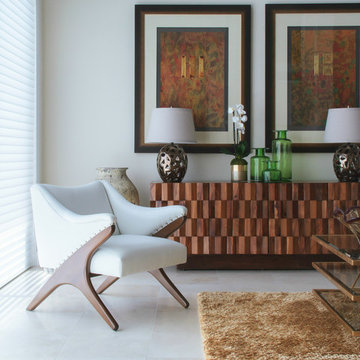
Aric Attas
Modern, apothecary, bold living room. Dark and light wood credenza with green vases and gold lamps on top. Gold shag rug with glass and gold center table. White and dark wood chair.
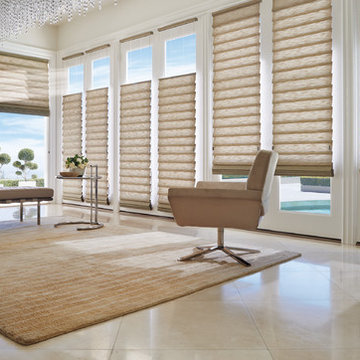
Modelo de salón para visitas abierto minimalista grande sin chimenea y televisor con paredes blancas, suelo de travertino y suelo beige
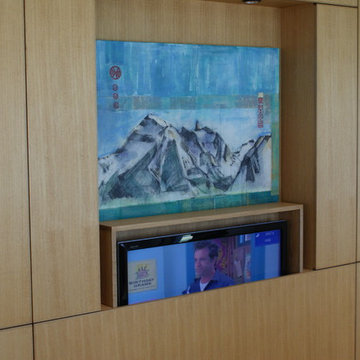
Foto de salón para visitas abierto moderno grande sin chimenea con paredes beige, suelo de travertino y pared multimedia
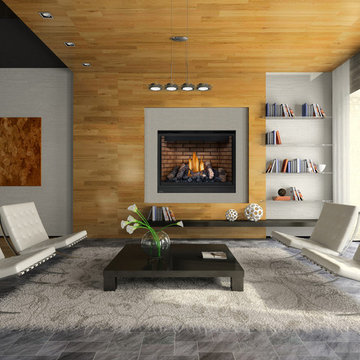
Diseño de salón para visitas abierto moderno grande sin televisor con paredes grises, suelo de travertino, todas las chimeneas y suelo gris
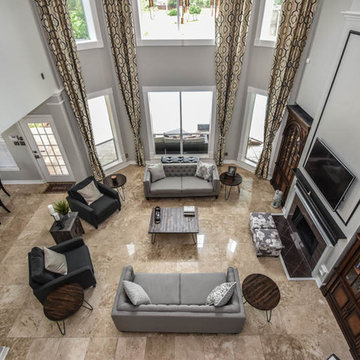
In this beautiful Houston remodel, we took on the exterior AND interior - with a new outdoor kitchen, patio cover and balcony outside and a Mid-Century Modern redesign on the inside:
"This project was really unique, not only in the extensive scope of it, but in the number of different elements needing to be coordinated with each other," says Outdoor Homescapes of Houston owner Wayne Franks. "Our entire team really rose to the challenge."
OUTSIDE
The new outdoor living space includes a 14 x 20-foot patio addition with an outdoor kitchen and balcony.
We also extended the roof over the patio between the house and the breezeway (the new section is 26 x 14 feet).
On the patio and balcony, we laid about 1,100-square foot of new hardscaping in the place of pea gravel. The new material is a gorgeous, honed-and-filled Nysa travertine tile in a Versailles pattern. We used the same tile for the new pool coping, too.
We also added French doors leading to the patio and balcony from a lower bedroom and upper game room, respectively.
The outdoor kitchen above features Southern Cream cobblestone facing and a Titanium granite countertop and raised bar.
The 8 x 12-foot, L-shaped kitchen island houses an RCS 27-inch grill, plus an RCS ice maker, lowered power burner, fridge and sink.
The outdoor ceiling is tongue-and-groove pine boards, done in the Minwax stain "Jacobean."
INSIDE
Inside, we repainted the entire house from top to bottom, including baseboards, doors, crown molding and cabinets. We also updated the lighting throughout.
"Their style before was really non-existent," says Lisha Maxey, senior designer with Outdoor Homescapes and owner of LGH Design Services in Houston.
"They did what most families do - got items when they needed them, worrying less about creating a unified style for the home."
Other than a new travertine tile floor the client had put in 6 months earlier, the space had never been updated. The drapery had been there for 15 years. And the living room had an enormous leather sectional couch that virtually filled the entire room.
In its place, we put all new, Mid-Century Modern furniture from World Market. The drapery fabric and chandelier came from High Fashion Home.
All the other new sconces and chandeliers throughout the house came from Pottery Barn and all décor accents from World Market.
The couple and their two teenaged sons got bedroom makeovers as well.
One of the sons, for instance, started with childish bunk beds and piles of books everywhere.
"We gave him a grown-up space he could enjoy well into his high school years," says Lisha.
The new bed is also from World Market.
We also updated the kitchen by removing all the old wallpaper and window blinds and adding new paint and knobs and pulls for the cabinets. (The family plans to update the backsplash later.)
The top handrail on the stairs got a coat of black paint, and we added a console table (from Kirkland's) in the downstairs hallway.
In the dining room, we painted the cabinet and mirror frames black and added new drapes, but kept the existing furniture and flooring.
"I'm just so pleased with how it turned out - especially Lisha's coordination of all the materials and finishes," says Wayne. "But as a full-service outdoor design team, this is what we do, and our all our great reviews are telling us we're doing it well."
340 ideas para salones modernos con suelo de travertino
2