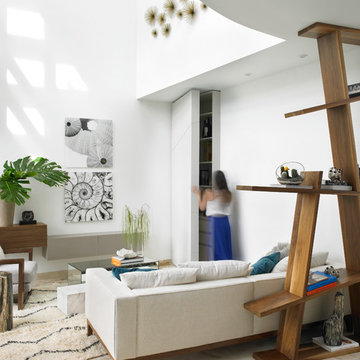1.203 ideas para salones modernos con suelo de mármol
Ordenar por:Popular hoy
1 - 20 de 1203 fotos

A satin ceiling with some tasteful LED lighting!
Diseño de salón cerrado moderno extra grande con paredes blancas, suelo de mármol, suelo gris y papel pintado
Diseño de salón cerrado moderno extra grande con paredes blancas, suelo de mármol, suelo gris y papel pintado
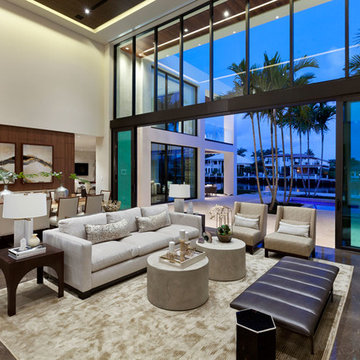
Edward C. Butera
Ejemplo de salón abierto moderno grande sin televisor con paredes beige, suelo de mármol, chimenea lineal y marco de chimenea de piedra
Ejemplo de salón abierto moderno grande sin televisor con paredes beige, suelo de mármol, chimenea lineal y marco de chimenea de piedra
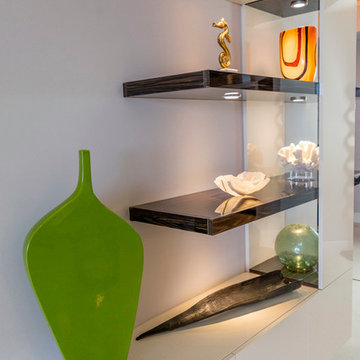
Custom Contemporary Cabinetry
Dimmable Warm White LED Lights
Magnolia/Guyana Color Combo
Modelo de salón abierto minimalista grande sin chimenea con paredes blancas, suelo de mármol, pared multimedia y suelo beige
Modelo de salón abierto minimalista grande sin chimenea con paredes blancas, suelo de mármol, pared multimedia y suelo beige
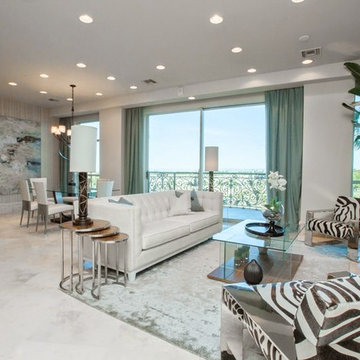
Contemporary Zebra Wood
Study with Custom Built-ins
Terrace Directly Overlooking Golf Course
Gathering Kitchen with Large Pantry
With a terrace that offers a beautiful golf course overlook, this home features a contemporary feel with quality zebra wood and a spacious kitchen that is perfect for entertaining. The study offer custom built-ins and makes for a great retreat at any time of day.

Foto de salón abierto minimalista extra grande con paredes blancas, suelo de mármol, marco de chimenea de hormigón, suelo blanco y casetón

Ejemplo de salón para visitas abierto y abovedado minimalista extra grande con paredes marrones, suelo de mármol, todas las chimeneas, marco de chimenea de piedra, televisor colgado en la pared y suelo blanco
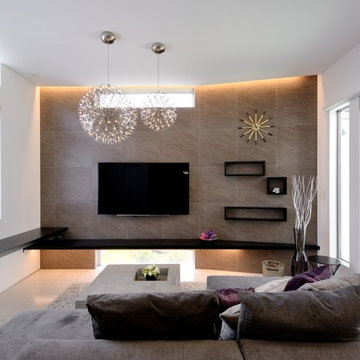
【リビング】段差をつけたスキップフロアーが吹抜をさらに解放感を持たせる
Modelo de salón para visitas abierto minimalista con paredes blancas, suelo de mármol, televisor colgado en la pared y suelo blanco
Modelo de salón para visitas abierto minimalista con paredes blancas, suelo de mármol, televisor colgado en la pared y suelo blanco

Diseño de salón para visitas abierto minimalista extra grande con paredes grises, suelo de mármol, pared multimedia y suelo blanco
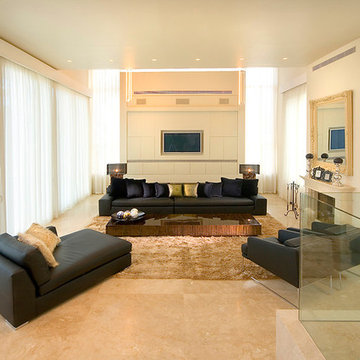
architect : oded tal
Foto de salón minimalista extra grande con paredes beige, todas las chimeneas, pared multimedia, suelo de mármol y alfombra
Foto de salón minimalista extra grande con paredes beige, todas las chimeneas, pared multimedia, suelo de mármol y alfombra
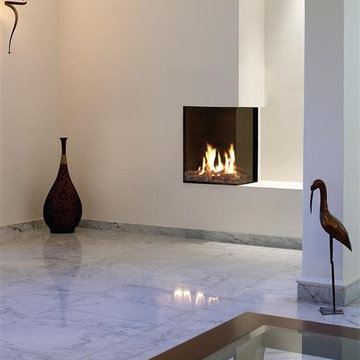
Ortal USA has an extensive line of contemporary fireplaces, with fifty-seven models in nine different styles – making it the largest product line in North America. These advanced direct vent gas fireplaces have been installed in the finest hotels and restaurants in the U.S. and Canada. Ortal USA products combine sleek, modern design with cutting-edge technology for safe, simple operation. Ortal USA welcomes customer suggestions for new designs.
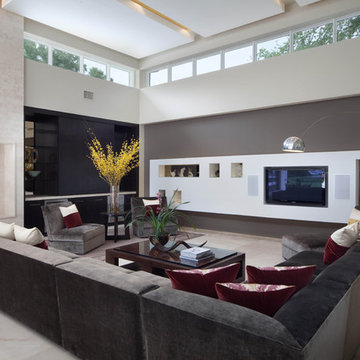
This contemporary home features clean lines and extensive details, a unique entrance of floating steps over moving water, attractive focal points, great flows of volumes and spaces, and incorporates large areas of indoor/outdoor living on both levels.
Taking aging in place into consideration, there are master suites on both levels, elevator, and garage entrance. The home’s great room and kitchen open to the lanai, summer kitchen, and garden via folding and pocketing glass doors and uses a retractable screen concealed in the lanai. When the screen is lowered, it holds up to 90% of the home’s conditioned air and keeps out insects. The 2nd floor master and exercise rooms open to balconies.
The challenge was to connect the main home to the existing guest house which was accomplished with a center garden and floating step walkway which mimics the main home’s entrance. The garden features a fountain, fire pit, pool, outdoor arbor dining area, and LED lighting under the floating steps.

Diseño de salón abierto moderno grande con paredes blancas, suelo de mármol, chimenea lineal y casetón
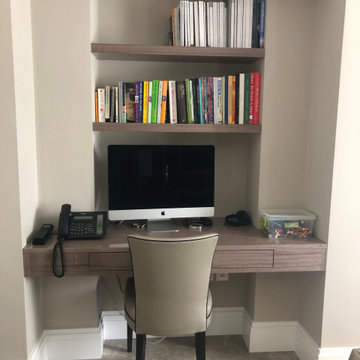
Having a home office doesn't have to mean setting for unsightly filing cabinets and functional bulky furniture. In a city like LONDON, the home office has to be designed to make the most of available spaces.
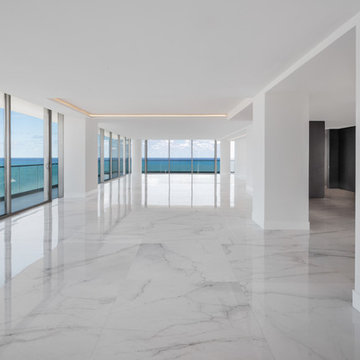
Diseño de salón abierto minimalista grande con paredes blancas, suelo de mármol y suelo blanco
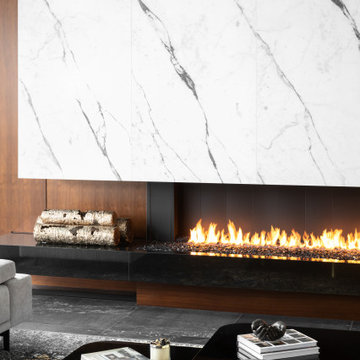
Diseño de salón abierto moderno grande con paredes marrones, suelo de mármol, todas las chimeneas, marco de chimenea de piedra y suelo gris

The perfect living room set up for everyday living and hosting friends and family. The soothing color pallet of ivory, beige, and biscuit exuberates the sense of cozy and warmth.
The larger than life glass window openings overlooking the garden and swimming pool view allows sunshine flooding through the space and makes for the perfect evening sunset view.
The long passage with an earthy veneer ceiling design leads the way to all the spaces of the home. The wall paneling design with diffused LED strips lights makes for the perfect ambient lighting set for a cozy movie night.
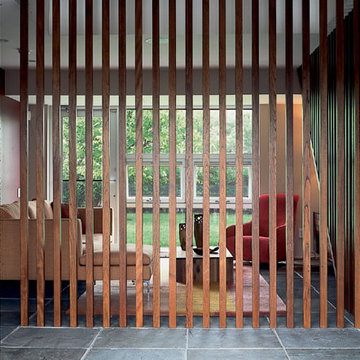
A modern home in The Hamptons with some pretty unique features! Warm and cool colors adorn the interior, setting off different moods in each room. From the moody burgundy-colored TV room to the refreshing and modern living room, every space a style of its own.
We integrated a unique mix of elements, including wooden room dividers, slate tile flooring, and concrete tile walls. This unusual pairing of materials really came together to produce a stunning modern-contemporary design.
Artwork & one-of-a-kind lighting were also utilized throughout the home for dramatic effects. The outer-space artwork in the dining area is a perfect example of how we were able to keep the home minimal but powerful.
Project completed by New York interior design firm Betty Wasserman Art & Interiors, which serves New York City, as well as across the tri-state area and in The Hamptons.
For more about Betty Wasserman, click here: https://www.bettywasserman.com/
To learn more about this project, click here: https://www.bettywasserman.com/spaces/bridgehampton-modern/

This 28,0000-square-foot, 11-bedroom luxury estate sits atop a manmade beach bordered by six acres of canals and lakes. The main house and detached guest casitas blend a light-color palette with rich wood accents—white walls, white marble floors with walnut inlays, and stained Douglas fir ceilings. Structural steel allows the vaulted ceilings to peak at 37 feet. Glass pocket doors provide uninterrupted access to outdoor living areas which include an outdoor dining table, two outdoor bars, a firepit bordered by an infinity edge pool, golf course, tennis courts and more.
Construction on this 37 acre project was completed in just under a year.
Builder: Bradshaw Construction
Architect: Uberion Design
Interior Design: Willetts Design & Associates
Landscape: Attinger Landscape Architects
Photography: Sam Frost
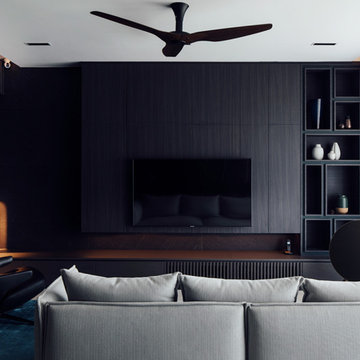
This apartment is dripping in atmosphere, every room oozes style with designer touches carefully selected.
Rich dark colour and sophisticated mood lighting gives this posh apartment a luxurious sense of depth and an air of mystery.
The artful pairing of materials with mixed textures but similar undertones further enhance the relaxed elegance of the space with subtle contrasts.
1.203 ideas para salones modernos con suelo de mármol
1
