12.089 ideas para salones modernos con suelo de madera en tonos medios
Filtrar por
Presupuesto
Ordenar por:Popular hoy
121 - 140 de 12.089 fotos
Artículo 1 de 3
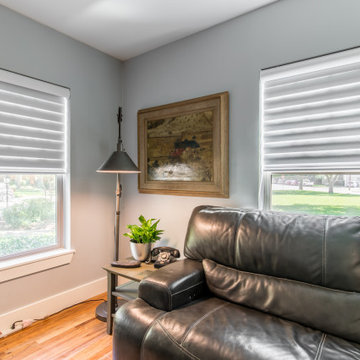
Pirouette Window Shadings with PowerView® Motorization in Living Room in Upper in half-opened position.
Diseño de salón cerrado moderno de tamaño medio sin chimenea con paredes grises, suelo de madera en tonos medios y suelo marrón
Diseño de salón cerrado moderno de tamaño medio sin chimenea con paredes grises, suelo de madera en tonos medios y suelo marrón
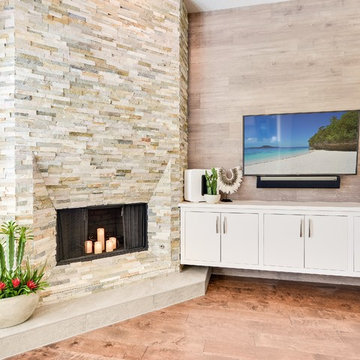
Diseño de salón abierto moderno de tamaño medio con paredes beige, suelo de madera en tonos medios, chimenea de esquina, marco de chimenea de piedra, televisor colgado en la pared y suelo marrón
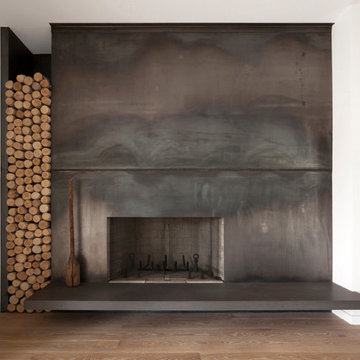
Steel clad fireplace surround + firewood storage slot tuck into corner of living room - Architect: HAUS | Architecture For Modern Lifestyles with Joe Trojanowski Architect PC - General Contractor: Illinois Designers & Builders - Photography: HAUS
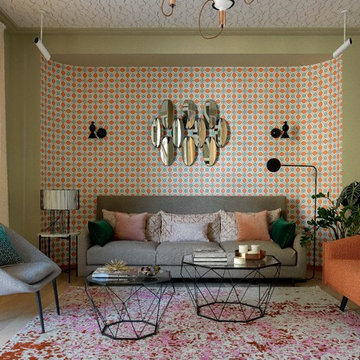
фото: Сергей Красюк
Ejemplo de salón abierto minimalista de tamaño medio con suelo de madera en tonos medios y suelo beige
Ejemplo de salón abierto minimalista de tamaño medio con suelo de madera en tonos medios y suelo beige
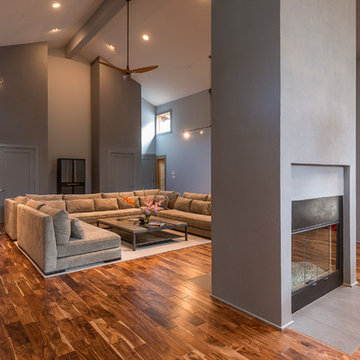
Foto de salón abierto moderno extra grande con paredes grises, suelo de madera en tonos medios, chimenea de doble cara, marco de chimenea de yeso y televisor colgado en la pared
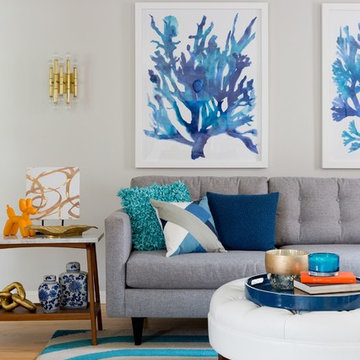
Modern meets playful color and quirky style in this charming 1940's home. My clients, a fun and energetic couple with an adorable young son were looking for something that reflected their modern yet eclectic taste. Incredibly playful and fun throughout, this was one of my favorite projects to date.
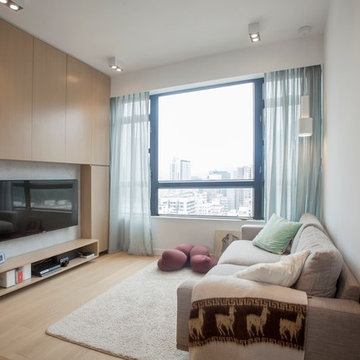
In-house @ Urban Design & Build
Living room
For further details:
www.urban-designbuild.hk
Ejemplo de salón cerrado minimalista de tamaño medio con paredes grises, suelo de madera en tonos medios y televisor colgado en la pared
Ejemplo de salón cerrado minimalista de tamaño medio con paredes grises, suelo de madera en tonos medios y televisor colgado en la pared
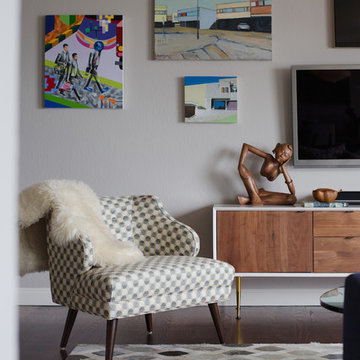
Julie Mikos Photography
Ejemplo de salón abierto minimalista pequeño con paredes grises, suelo de madera en tonos medios, chimenea de esquina, marco de chimenea de ladrillo y televisor colgado en la pared
Ejemplo de salón abierto minimalista pequeño con paredes grises, suelo de madera en tonos medios, chimenea de esquina, marco de chimenea de ladrillo y televisor colgado en la pared
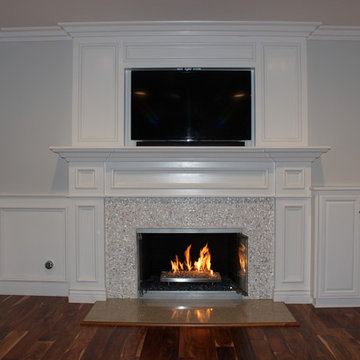
Custom designed and built with modern traditional woodworking and wainscoting this gas burning fireplace is surrounded by mother of pearl tiles and acacia hardwood flooring.
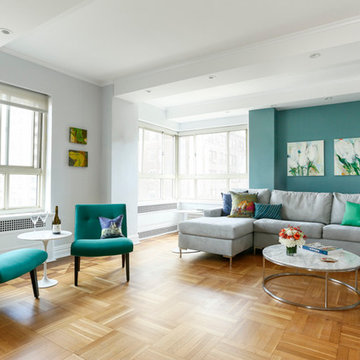
The sophisticated color story in the main rooms; light grey, feeds the metal element and is an elegant backdrop to the wood element blues and greens in the living room furnishings, where blue plays a dominant role in the artwork.
Julian McRoberts Photography
Art courtesy of Elizabeth Sadoff Art Advisory
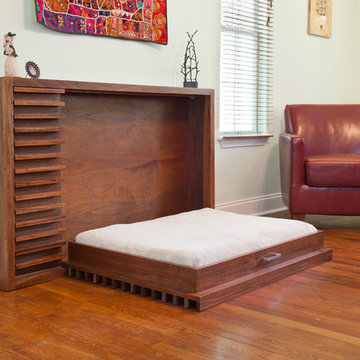
This modern pet bed was created for people with large dogs and tight spaces. This patent pending design is elegant when folded up during parties or gatherings and easily comes down for perfect pet comfort.
The Murphy's Paw Fold Up Pet Bed was designed by Clark | Richardson Architects. Andrea Calo Photographer.
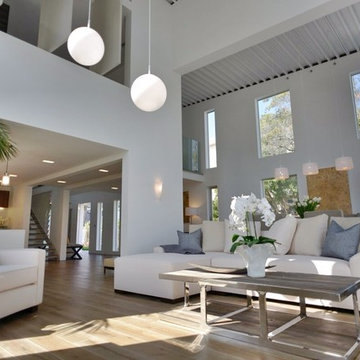
Foto de salón para visitas abierto moderno grande sin televisor con paredes blancas, suelo de madera en tonos medios, todas las chimeneas y marco de chimenea de piedra
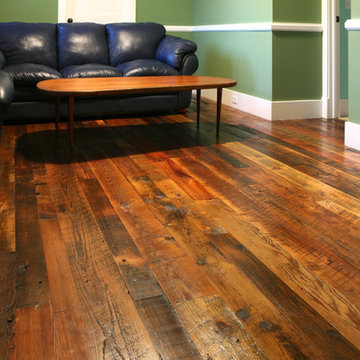
During the late 1800s and early 1900s, many farmers who lived in the fertile valleys of Pennsylvania’s Susquehanna River and Allegheny Mountains grew tobacco. Using a mixture of pine species as siding, floor joists and roof rafters, they constructed barns for drying tobacco – a unique process that gave what we call tobacco pine its heavily mixed color and character (without odor).
Tobacco-stained pine hardwood flooring creates a unique, “old pine” appearance with deep, rich shades of brown and red intermingled with the wood’s original honey color. This dark, naturally weathered look will help you add warmth and charm to a more rustic décor.
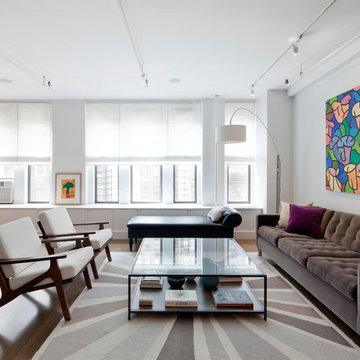
Ejemplo de salón para visitas cerrado moderno grande sin televisor con paredes blancas, suelo de madera en tonos medios, suelo marrón y alfombra
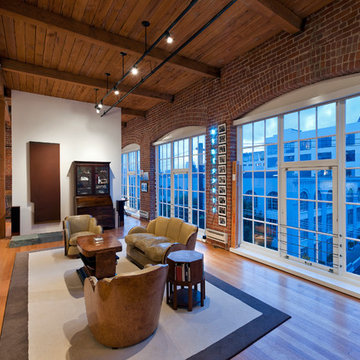
Ashbury General Contracting & Engineering
Photo by: Ryan Hughes
Architect: Luke Wendler / Abbott Wendler Architects
Imagen de salón abierto moderno con suelo de madera en tonos medios
Imagen de salón abierto moderno con suelo de madera en tonos medios
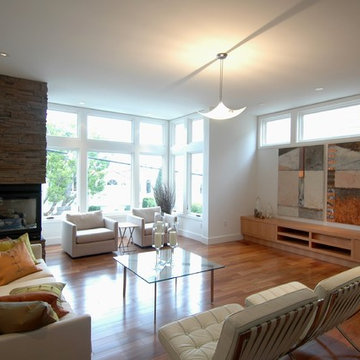
Mid-Century Modernism inspired our design for this new house in Noe Valley. The exterior is distinguished by cubic massing, well proportioned forms and use of contrasting but harmonious natural materials. These include clear cedar, stone, aluminum, colored stucco, glass railings, slate and painted wood. At the rear yard, stepped terraces provide scenic views of downtown and the Bay Bridge. Large sunken courts allow generous natural light to reach the below grade guest bedroom and office behind the first floor garage. The upper floors bedrooms and baths are flooded with natural light from carefully arranged windows that open the house to panoramic views. A mostly open plan with 10 foot ceilings and an open stairwell combine with metal railings, dropped ceilings, fin walls, a stone fireplace, stone counters and teak floors to create a unified interior.
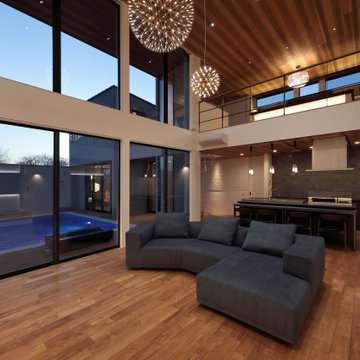
中庭との繋がりを意識したLDK
お客様こだわりのデザイナーズ照明たちが、贅沢な空間を作り出す
Diseño de salón abierto minimalista con suelo de madera en tonos medios, suelo marrón y madera
Diseño de salón abierto minimalista con suelo de madera en tonos medios, suelo marrón y madera
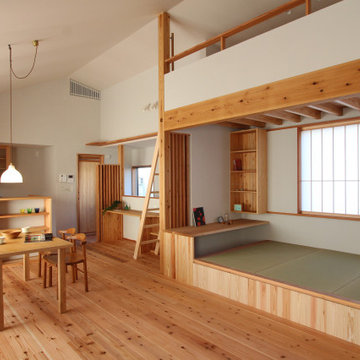
タタミコーナーの下は引き出し式の収納になっています。
Ejemplo de salón abierto minimalista de tamaño medio con paredes blancas, suelo de madera en tonos medios, televisor independiente y suelo marrón
Ejemplo de salón abierto minimalista de tamaño medio con paredes blancas, suelo de madera en tonos medios, televisor independiente y suelo marrón
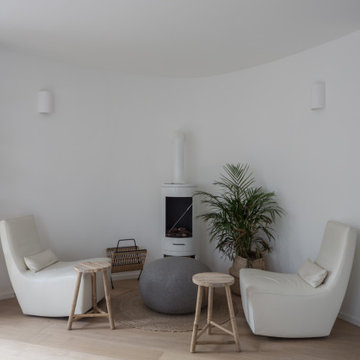
View of the cosy reading area. We used a white, round, stove here to be the focus of the space and to play with the curves of the room.
Imagen de biblioteca en casa abierta moderna de tamaño medio con paredes blancas, suelo de madera en tonos medios, estufa de leña, televisor colgado en la pared y suelo marrón
Imagen de biblioteca en casa abierta moderna de tamaño medio con paredes blancas, suelo de madera en tonos medios, estufa de leña, televisor colgado en la pared y suelo marrón
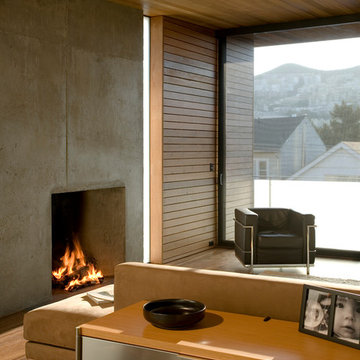
Living area with fireplace
Ethan Kaplan
Ejemplo de salón abierto moderno de tamaño medio con paredes grises, suelo de madera en tonos medios, todas las chimeneas y marco de chimenea de hormigón
Ejemplo de salón abierto moderno de tamaño medio con paredes grises, suelo de madera en tonos medios, todas las chimeneas y marco de chimenea de hormigón
12.089 ideas para salones modernos con suelo de madera en tonos medios
7