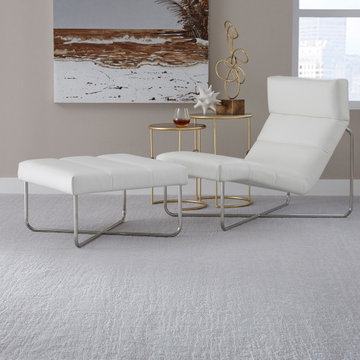2.084 ideas para salones modernos con suelo blanco
Filtrar por
Presupuesto
Ordenar por:Popular hoy
41 - 60 de 2084 fotos
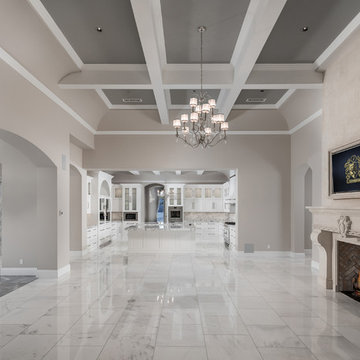
World Renowned Luxury Home Builder Fratantoni Luxury Estates built these beautiful Fireplaces! They build homes for families all over the country in any size and style. They also have in-house Architecture Firm Fratantoni Design and world-class interior designer Firm Fratantoni Interior Designers! Hire one or all three companies to design, build and or remodel your home!
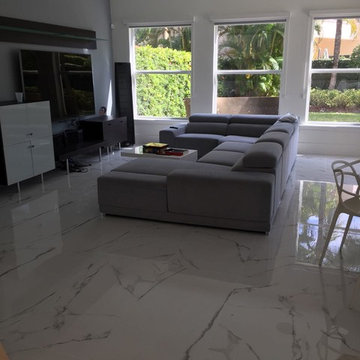
Stone Look: Sensi Series.
Color Statuario, Polished, Size 24x48.
Foto de salón abierto moderno grande sin chimenea con suelo de baldosas de porcelana, paredes grises, televisor colgado en la pared y suelo blanco
Foto de salón abierto moderno grande sin chimenea con suelo de baldosas de porcelana, paredes grises, televisor colgado en la pared y suelo blanco
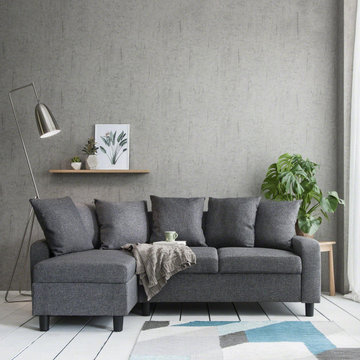
This compact three-seater grey fabric sofa is the perfect addition to your living room. With comfortable seating and plenty of cushions, this sofa offers a versatile design in a chic simple colour.
This handy settee can be assembled as a right or left-hand corner sofa, making it perfect for all types of living room layouts. Featuring scatter cushions for maximum comfort, the Tracy sofa enhances a range of decor.

Interior Design , Furnishing and Accessorizing for an existing condo in 10 Museum in Miami, FL.
Modelo de salón tipo loft minimalista grande con paredes blancas, suelo de baldosas de porcelana, televisor independiente y suelo blanco
Modelo de salón tipo loft minimalista grande con paredes blancas, suelo de baldosas de porcelana, televisor independiente y suelo blanco
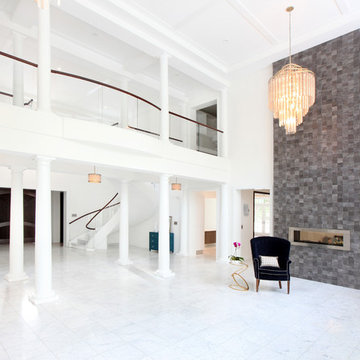
A wide angle view of the main living area including the center hall colonade with the balcony walkway above connecting the two wings of the home. The two story tiled accent wall and double sided fireplace will host a cozy living room.
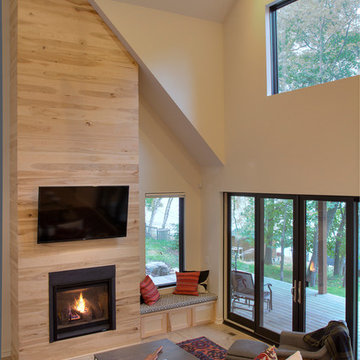
Ejemplo de salón abierto minimalista de tamaño medio con paredes blancas, suelo de madera clara, todas las chimeneas, marco de chimenea de madera, televisor colgado en la pared y suelo blanco
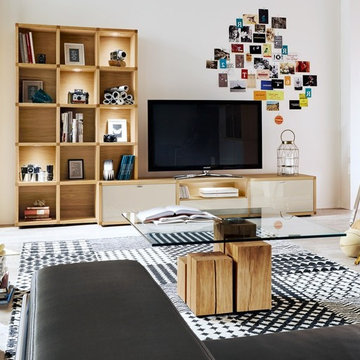
Features:
Wood Veneer Frame
2 Frame Finishes
9 Front finishes
The rear panels are in the chosen frame finish
The lacquer lamination surfaces in high gloss and matt are very scratch-resistant because of the UV-lacquer
The single pane safety, clear glass doors are glue-processed with high quality fittings
All doors and drawers have a soft close mechanism, drawers are full pull-outs
LED lighting optional, regulate your lighting atmosphere with a transmit dimmer and infrared repeater
Dimensions:
W 117.70" x D 20"/12.20" x H 74.80"
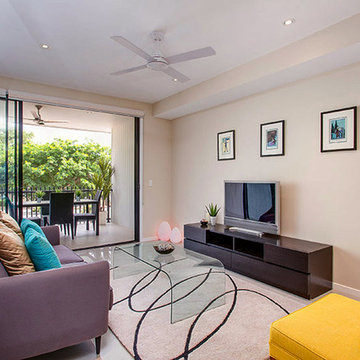
Modelo de salón abierto minimalista pequeño sin chimenea con paredes beige, suelo de baldosas de porcelana, televisor independiente y suelo blanco
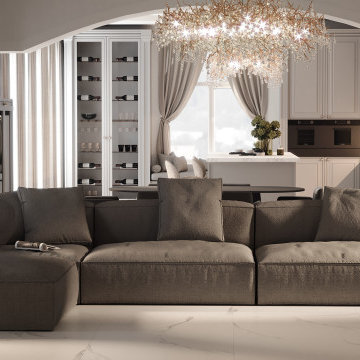
The composition center became the grey sofa. At the same, there are no doors and openings between the kitchen and living area, so the room at the same time perceived as a whole.
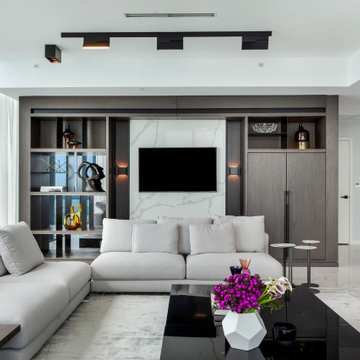
Imagen de salón para visitas abierto minimalista grande sin chimenea con paredes beige, suelo de mármol, pared multimedia, suelo blanco y papel pintado
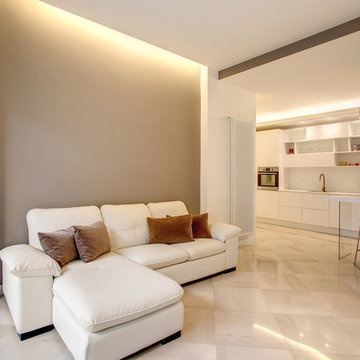
Imagen de salón abierto moderno de tamaño medio sin chimenea con paredes multicolor, suelo de mármol y suelo blanco

The great room provides stunning views of iconic Camelback Mountain while the cooking and entertaining are underway. A neutral and subdued color palette makes nature the art on the wall.
Project Details // White Box No. 2
Architecture: Drewett Works
Builder: Argue Custom Homes
Interior Design: Ownby Design
Landscape Design (hardscape): Greey | Pickett
Landscape Design: Refined Gardens
Photographer: Jeff Zaruba
See more of this project here: https://www.drewettworks.com/white-box-no-2/
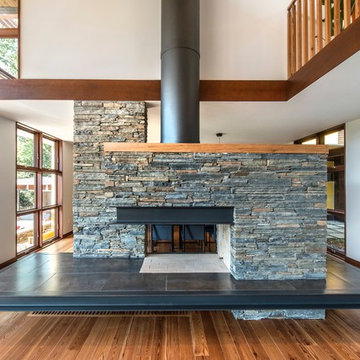
A fireplace open on three sides separates the living room from the dining room. The grill below the cantilevered fireplace deck provides exterior combustions air to the fireplace. On a demand basis a sensor located in the fireplace operates a damper within combustion air duct.
photo: Fredrik Brauer
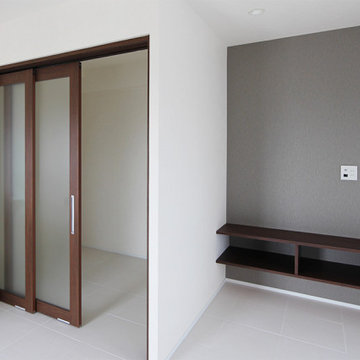
圧迫感のない引き戸でスペースを有効活用。2枚扉で愛犬と並んで部屋に入ったり、大きな荷物を運び入れることも可能に。
Diseño de salón abierto minimalista de tamaño medio con paredes grises, suelo de baldosas de cerámica, televisor colgado en la pared y suelo blanco
Diseño de salón abierto minimalista de tamaño medio con paredes grises, suelo de baldosas de cerámica, televisor colgado en la pared y suelo blanco
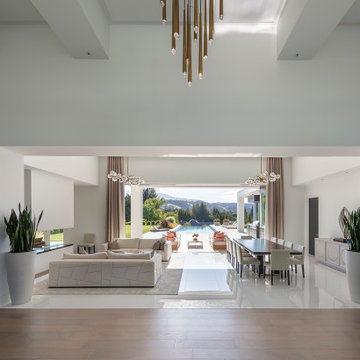
Foto de salón abierto moderno extra grande con paredes blancas, suelo de mármol, marco de chimenea de hormigón, suelo blanco y casetón
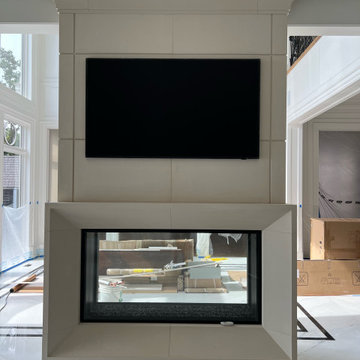
VERY TALL MODERN CONCRETE CAST STONE FIREPLACE MANTEL FOR OUR SPECIAL BUILDER CLIENT.
THIS MANTELPIECE IS TWO SIDED AND OVER TWENTY FEET TALL ON ONE SIDE
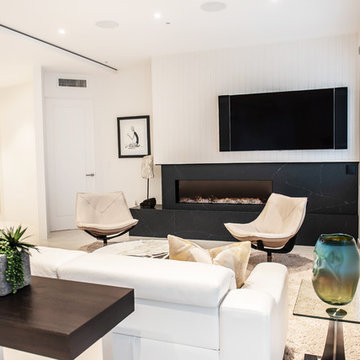
Foto de salón tipo loft minimalista de tamaño medio con suelo de mármol, marco de chimenea de piedra, televisor colgado en la pared y suelo blanco
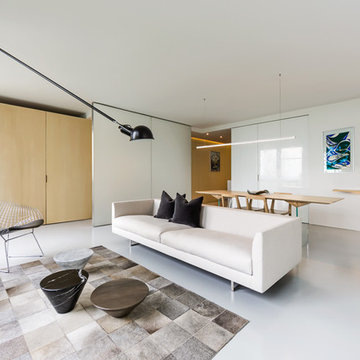
Diseño de salón abierto minimalista con paredes blancas y suelo blanco
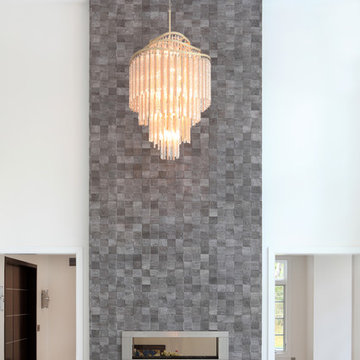
The two story tiled accent wall and double sided fireplace is the main focal point of this expansive space.
Diseño de salón para visitas abierto minimalista extra grande con paredes blancas, suelo de mármol, chimenea de doble cara, marco de chimenea de piedra y suelo blanco
Diseño de salón para visitas abierto minimalista extra grande con paredes blancas, suelo de mármol, chimenea de doble cara, marco de chimenea de piedra y suelo blanco
2.084 ideas para salones modernos con suelo blanco
3
