6.755 ideas para salones modernos con marco de chimenea de piedra
Filtrar por
Presupuesto
Ordenar por:Popular hoy
121 - 140 de 6755 fotos
Artículo 1 de 3
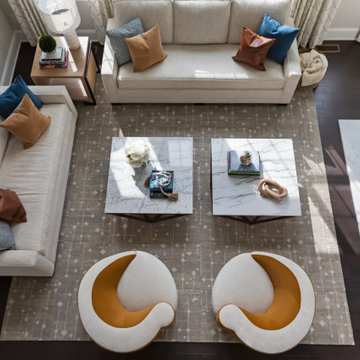
Ejemplo de salón abierto minimalista de tamaño medio con paredes grises, suelo de madera en tonos medios, todas las chimeneas, marco de chimenea de piedra, televisor colgado en la pared y suelo marrón

Diseño de salón abierto y abovedado moderno extra grande con paredes grises, moqueta, chimenea lineal, marco de chimenea de piedra, televisor colgado en la pared y suelo gris
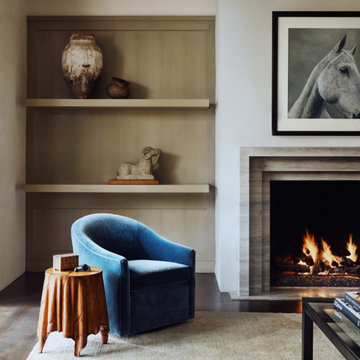
Modelo de biblioteca en casa abierta moderna de tamaño medio sin televisor con paredes beige, suelo de madera oscura, todas las chimeneas, marco de chimenea de piedra y suelo marrón
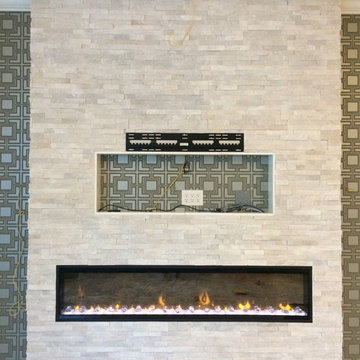
Dimplex Ignite 100" Linear Electric Fireplace with MSI Ledge Stone in Arctic White
Ejemplo de salón minimalista de tamaño medio con suelo de baldosas de porcelana, chimenea lineal, marco de chimenea de piedra y televisor colgado en la pared
Ejemplo de salón minimalista de tamaño medio con suelo de baldosas de porcelana, chimenea lineal, marco de chimenea de piedra y televisor colgado en la pared
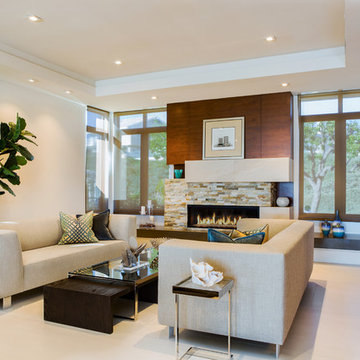
Foto de salón para visitas cerrado minimalista de tamaño medio sin televisor con paredes beige, suelo de cemento, chimenea lineal, marco de chimenea de piedra y suelo beige
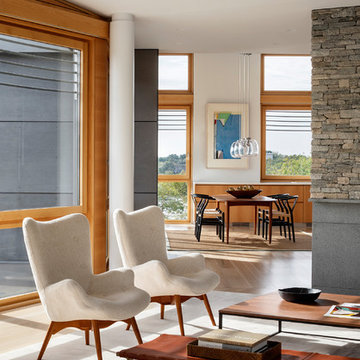
When a world class sailing champion approached us to design a Newport home for his family, with lodging for his sailing crew, we set out to create a clean, light-filled modern home that would integrate with the natural surroundings of the waterfront property, and respect the character of the historic district.
Our approach was to make the marine landscape an integral feature throughout the home. One hundred eighty degree views of the ocean from the top floors are the result of the pinwheel massing. The home is designed as an extension of the curvilinear approach to the property through the woods and reflects the gentle undulating waterline of the adjacent saltwater marsh. Floodplain regulations dictated that the primary occupied spaces be located significantly above grade; accordingly, we designed the first and second floors on a stone “plinth” above a walk-out basement with ample storage for sailing equipment. The curved stone base slopes to grade and houses the shallow entry stair, while the same stone clads the interior’s vertical core to the roof, along which the wood, glass and stainless steel stair ascends to the upper level.
One critical programmatic requirement was enough sleeping space for the sailing crew, and informal party spaces for the end of race-day gatherings. The private master suite is situated on one side of the public central volume, giving the homeowners views of approaching visitors. A “bedroom bar,” designed to accommodate a full house of guests, emerges from the other side of the central volume, and serves as a backdrop for the infinity pool and the cove beyond.
Also essential to the design process was ecological sensitivity and stewardship. The wetlands of the adjacent saltwater marsh were designed to be restored; an extensive geo-thermal heating and cooling system was implemented; low carbon footprint materials and permeable surfaces were used where possible. Native and non-invasive plant species were utilized in the landscape. The abundance of windows and glass railings maximize views of the landscape, and, in deference to the adjacent bird sanctuary, bird-friendly glazing was used throughout.
Photo: Michael Moran/OTTO Photography

Mitchell Kearney Photography
Modelo de salón para visitas abierto minimalista grande con paredes beige, suelo de pizarra, todas las chimeneas, marco de chimenea de piedra, pared multimedia y suelo gris
Modelo de salón para visitas abierto minimalista grande con paredes beige, suelo de pizarra, todas las chimeneas, marco de chimenea de piedra, pared multimedia y suelo gris
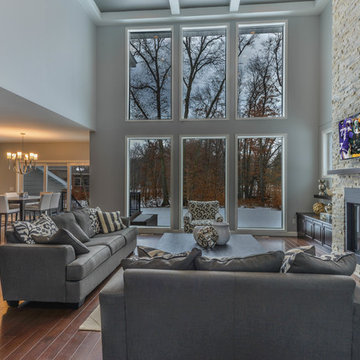
Amazing elegant custom two story home designed and built by Werschay Homes.
-James Gray Photography
Ejemplo de salón abierto minimalista grande con paredes grises, suelo de madera oscura, todas las chimeneas, marco de chimenea de piedra y televisor colgado en la pared
Ejemplo de salón abierto minimalista grande con paredes grises, suelo de madera oscura, todas las chimeneas, marco de chimenea de piedra y televisor colgado en la pared
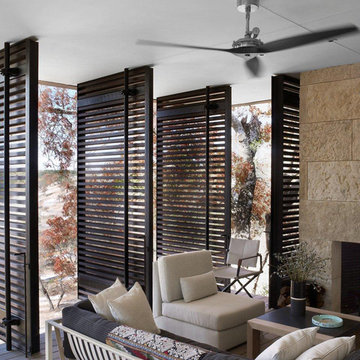
Eric Laignel
Modelo de salón abierto moderno pequeño con suelo de madera en tonos medios, todas las chimeneas y marco de chimenea de piedra
Modelo de salón abierto moderno pequeño con suelo de madera en tonos medios, todas las chimeneas y marco de chimenea de piedra
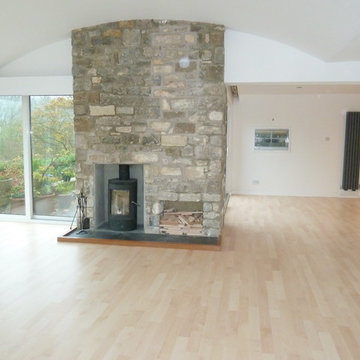
Paul Weaver
Ejemplo de salón abierto minimalista extra grande con suelo de madera clara, estufa de leña y marco de chimenea de piedra
Ejemplo de salón abierto minimalista extra grande con suelo de madera clara, estufa de leña y marco de chimenea de piedra
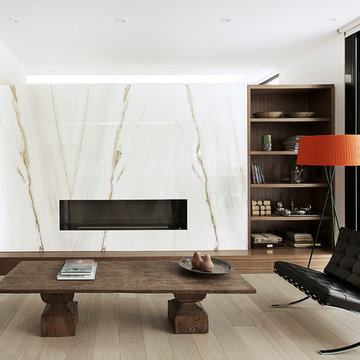
Modelo de salón para visitas abierto minimalista de tamaño medio con paredes blancas, chimenea lineal, marco de chimenea de piedra y suelo de madera clara
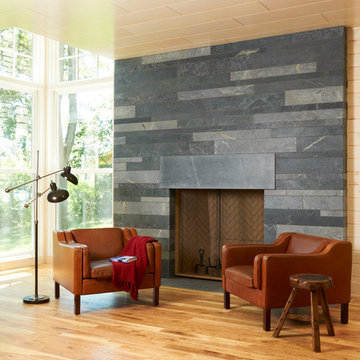
© Alyssa Lee Photography
Imagen de salón moderno con marco de chimenea de piedra
Imagen de salón moderno con marco de chimenea de piedra
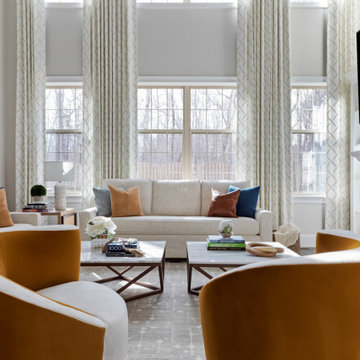
Imagen de salón abierto minimalista de tamaño medio con paredes grises, suelo de madera en tonos medios, todas las chimeneas, marco de chimenea de piedra, televisor colgado en la pared y suelo marrón
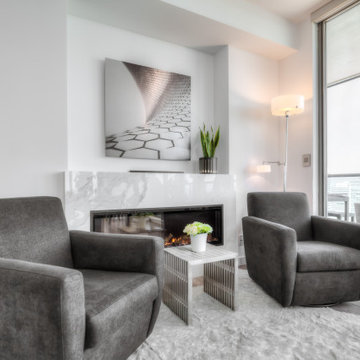
Foto de salón abierto moderno pequeño con paredes blancas, suelo de madera en tonos medios, chimeneas suspendidas, marco de chimenea de piedra, suelo gris y casetón
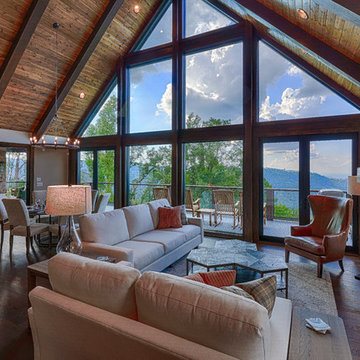
Imagen de salón moderno con suelo de madera oscura y marco de chimenea de piedra

Elizabeth Pedinotti Haynes
Modelo de salón abierto minimalista de tamaño medio sin televisor con paredes blancas, suelo de baldosas de cerámica, estufa de leña, marco de chimenea de piedra y suelo beige
Modelo de salón abierto minimalista de tamaño medio sin televisor con paredes blancas, suelo de baldosas de cerámica, estufa de leña, marco de chimenea de piedra y suelo beige
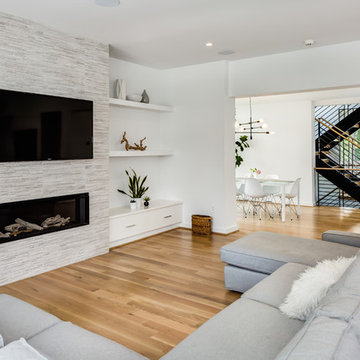
Modelo de salón abierto minimalista grande con paredes blancas, suelo de madera clara, chimenea lineal, marco de chimenea de piedra, televisor colgado en la pared y suelo beige
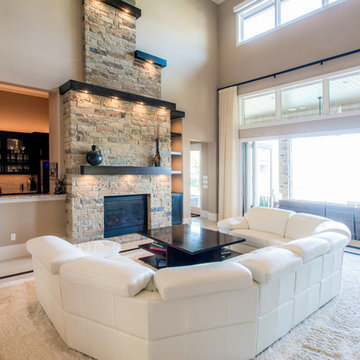
Micahl Wycoff
Modelo de salón con barra de bar abierto moderno grande con paredes beige, suelo de baldosas de porcelana, todas las chimeneas, marco de chimenea de piedra y alfombra
Modelo de salón con barra de bar abierto moderno grande con paredes beige, suelo de baldosas de porcelana, todas las chimeneas, marco de chimenea de piedra y alfombra
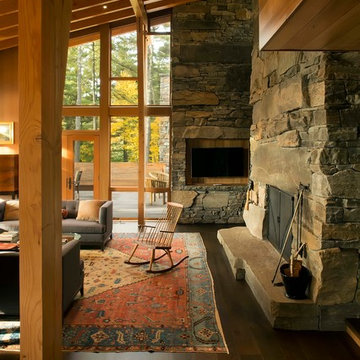
A rustic-modern house designed to grow organically from its site, overlooking a cornfield, river and mountains in the distance. Indigenous stone and wood materials were taken from the site and incorporated into the structure, which was articulated to honestly express the means of construction. Notable features include an open living/dining/kitchen space with window walls taking in the surrounding views, and an internally-focused circular library celebrating the home owner’s love of literature.
Phillip Spears Photographer

This whole home renovation was a transformation of the main and upper floors, a garage conversion and a complete exterior facelift.
The original garage was converted into a large practical mudroom, powder room, laundry and TV rooms. The walls between the kitchen, living and dining room were removed and a full island, bar area and a 6’ pantry were added. Shaker style cabinets in off white contrast with charcoal espresso cabinets for a dramatic effect in the kitchen.
Hand scraped hickory hardwoods add durability and provide a solid foundation for the Ledgestone gas burning fireplace.
Upstairs the master features floor to ceiling wall cabinets eliminating the need for a bureau. The ensuite is a beautiful retreat with a closed off water closet, double vanity and glass enclosed shower.
6.755 ideas para salones modernos con marco de chimenea de piedra
7