1.485 ideas para salones modernos con marco de chimenea de madera
Filtrar por
Presupuesto
Ordenar por:Popular hoy
21 - 40 de 1485 fotos
Artículo 1 de 3

Open floor plan ceramic tile flooring sunlight windows accent wall modern fireplace with shelving and bench
Diseño de salón abierto moderno con paredes grises, suelo de baldosas de cerámica, todas las chimeneas, marco de chimenea de madera, televisor colgado en la pared, suelo marrón, casetón y madera
Diseño de salón abierto moderno con paredes grises, suelo de baldosas de cerámica, todas las chimeneas, marco de chimenea de madera, televisor colgado en la pared, suelo marrón, casetón y madera
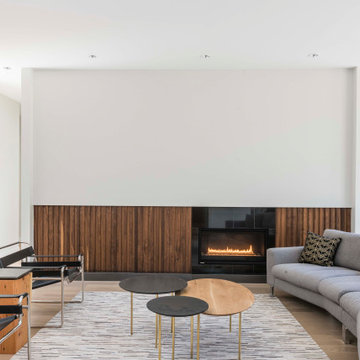
Diseño de salón abierto moderno grande sin televisor con paredes blancas, suelo de madera clara, chimenea lineal, marco de chimenea de madera y suelo beige
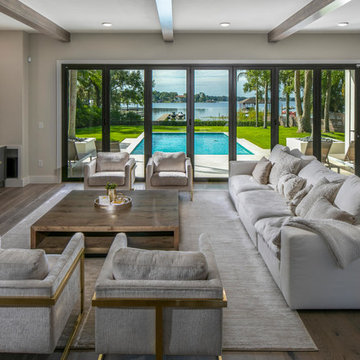
Foto de salón abierto moderno extra grande con paredes blancas, suelo de madera en tonos medios, marco de chimenea de madera, televisor colgado en la pared y suelo marrón
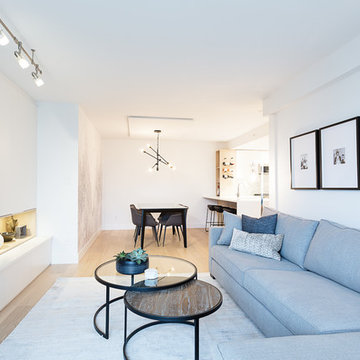
Ejemplo de salón abierto minimalista de tamaño medio con paredes blancas, suelo de madera clara, chimenea lineal, marco de chimenea de madera, televisor colgado en la pared y suelo blanco
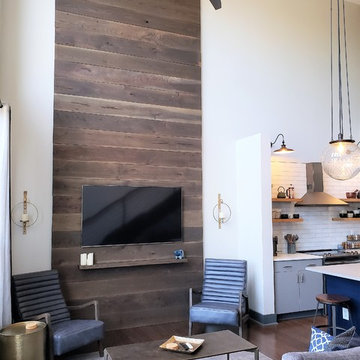
Accent wood wall paneling from the Eutree Preserve Collection in Terrain finish.
Imagen de salón abierto minimalista de tamaño medio sin chimenea con paredes marrones, marco de chimenea de madera, televisor colgado en la pared y suelo marrón
Imagen de salón abierto minimalista de tamaño medio sin chimenea con paredes marrones, marco de chimenea de madera, televisor colgado en la pared y suelo marrón
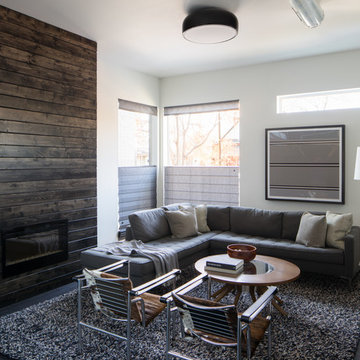
Location: Denver, CO, USA
THE CHALLENGE: Elevate a modern residence that struggled with temperature both aesthetically and physically – the home was cold to the touch, and cold to the eye.
THE SOLUTION: Natural wood finishes were added through flooring and window and door details that give the architecture a warmer aesthetic. Bold wall coverings and murals were painted throughout the space, while classic modern furniture with warm textures added the finishing touches.
Dado Interior Design
DAVID LAUER PHOTOGRAPHY
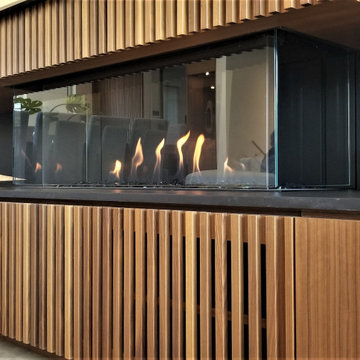
Custom fireplace design with 3-way horizontal fireplace unit. This intricate design includes a concealed audio cabinet with custom slatted doors, lots of hidden storage with touch latch hardware and custom corner cabinet door detail. Walnut veneer material is complimented with a black Dekton surface by Cosentino.

We were briefed to carry out an interior design and specification proposal so that the client could implement the work themselves. The goal was to modernise this space with a bold colour scheme, come up with an alternative solution for the fireplace to make it less imposing, and create a social hub for entertaining friends and family with added seating and storage. The space needed to function for lots of different purposes such as watching the football with friends, a space that was safe enough for their baby to play and store toys, with finishes that are durable enough for family life. The room design included an Ikea hack drinks cabinet which was customised with a lick of paint and new feet, seating for up to seven people and extra storage for their babies toys to be hidden from sight.
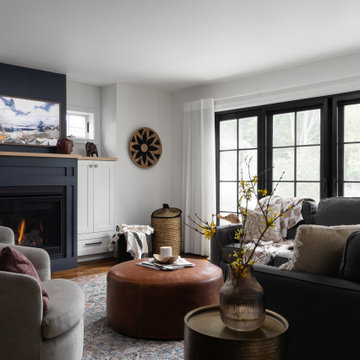
Living room remodel and interior design project with modern fireplace and sectional. Leather coffee table with two swivel chairs.
Imagen de salón abierto moderno de tamaño medio con paredes blancas, suelo de madera en tonos medios, todas las chimeneas, marco de chimenea de madera y televisor colgado en la pared
Imagen de salón abierto moderno de tamaño medio con paredes blancas, suelo de madera en tonos medios, todas las chimeneas, marco de chimenea de madera y televisor colgado en la pared
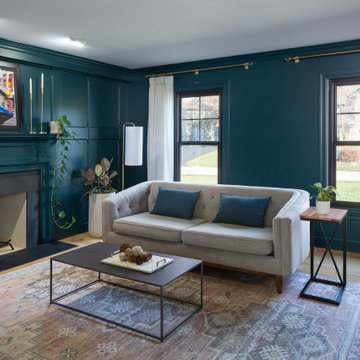
The saturated teal walls and fireplace breathe new life into this formerly outdated wood paneled space. The pop of color with the dark windows play off of the light floors, textural rug and mix of light & dark furniture elements to carry the modern boho vibe throughout this home.

Arredo con mobili sospesi Lago, e boiserie in legno realizzata da falegname su disegno
Foto de biblioteca en casa abierta moderna de tamaño medio con paredes marrones, suelo de baldosas de cerámica, estufa de leña, marco de chimenea de madera, pared multimedia, suelo marrón, bandeja, boiserie y alfombra
Foto de biblioteca en casa abierta moderna de tamaño medio con paredes marrones, suelo de baldosas de cerámica, estufa de leña, marco de chimenea de madera, pared multimedia, suelo marrón, bandeja, boiserie y alfombra
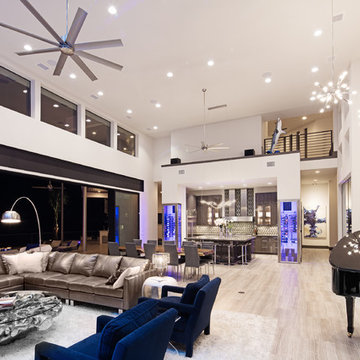
design by oscar e flores design studio
builder mike hollaway homes
Foto de salón abierto moderno grande sin televisor con paredes blancas, suelo de baldosas de porcelana, chimenea lineal y marco de chimenea de madera
Foto de salón abierto moderno grande sin televisor con paredes blancas, suelo de baldosas de porcelana, chimenea lineal y marco de chimenea de madera
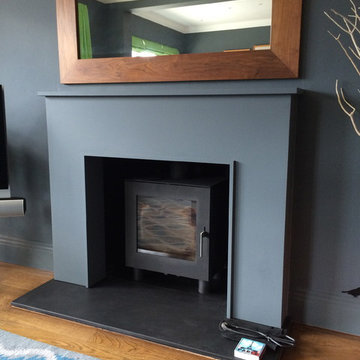
Minimal modern fireplace surround with wood burning stove. Design and manufacture by Carpenter & Carpenter Ltd, designer makers of high quality residential furniture and joinery. Fireplace surround is sprayed to match the colour of the walls. Home is in Cockfosters, Hertfordshire, England
Photo Andrew Carpenter
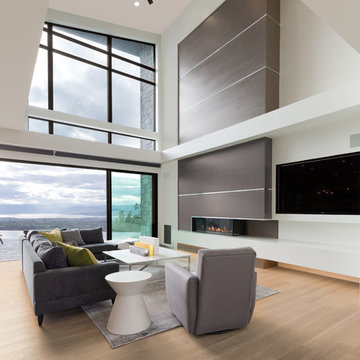
Sublime Photography
Imagen de salón abierto moderno grande con paredes blancas, suelo de madera clara, chimenea de esquina, marco de chimenea de madera y televisor colgado en la pared
Imagen de salón abierto moderno grande con paredes blancas, suelo de madera clara, chimenea de esquina, marco de chimenea de madera y televisor colgado en la pared
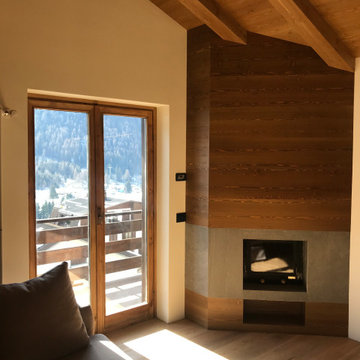
Le pareti del soggiorno rivestite in legno diventano una boiserie continua, che riveste anche il caminetto e che ingloba i tagli di luce.
Foto de salón abierto moderno de tamaño medio con suelo de madera oscura, marco de chimenea de madera, televisor colgado en la pared, suelo marrón, madera y madera
Foto de salón abierto moderno de tamaño medio con suelo de madera oscura, marco de chimenea de madera, televisor colgado en la pared, suelo marrón, madera y madera
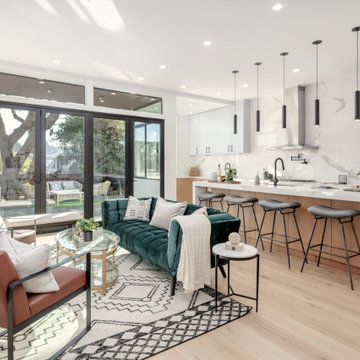
Imagen de salón abierto moderno de tamaño medio con suelo de madera clara, chimenea de esquina y marco de chimenea de madera
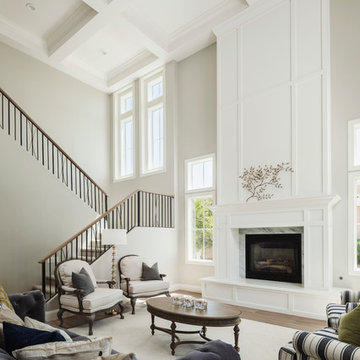
Living Room with coffered ceiling and wood flooring. Large windows for natural light
Imagen de biblioteca en casa abierta moderna grande sin televisor con paredes grises, suelo de madera clara, todas las chimeneas, marco de chimenea de madera y suelo beige
Imagen de biblioteca en casa abierta moderna grande sin televisor con paredes grises, suelo de madera clara, todas las chimeneas, marco de chimenea de madera y suelo beige
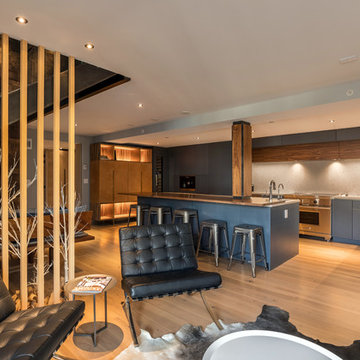
An open and efficient space for connection. This Great Room is looking simple yet sophisticated with its use of solid colors and consistent mix of gray, black and wood. It's a feat of modish and simplicity!
Built by ULFBUILT. Contact us today to learn more.
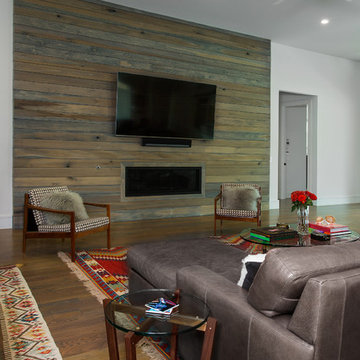
The modern mix is a blending of many materials and ideas to create a stunning home. Photography by Vernon Wentz of Ad Imagery
Modelo de salón abierto moderno grande con paredes blancas, suelo de madera en tonos medios, todas las chimeneas, marco de chimenea de madera, televisor colgado en la pared y suelo marrón
Modelo de salón abierto moderno grande con paredes blancas, suelo de madera en tonos medios, todas las chimeneas, marco de chimenea de madera, televisor colgado en la pared y suelo marrón
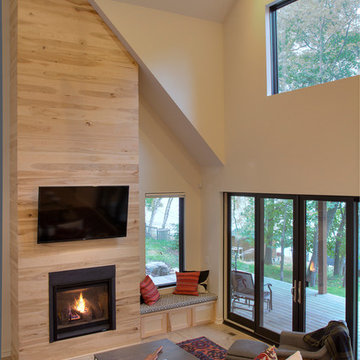
Ejemplo de salón abierto minimalista de tamaño medio con paredes blancas, suelo de madera clara, todas las chimeneas, marco de chimenea de madera, televisor colgado en la pared y suelo blanco
1.485 ideas para salones modernos con marco de chimenea de madera
2