1.461 ideas para salones modernos con marco de chimenea de hormigón
Filtrar por
Presupuesto
Ordenar por:Popular hoy
141 - 160 de 1461 fotos
Artículo 1 de 3

Modelo de salón abierto minimalista pequeño con paredes grises, suelo de cemento, marco de chimenea de hormigón y suelo gris
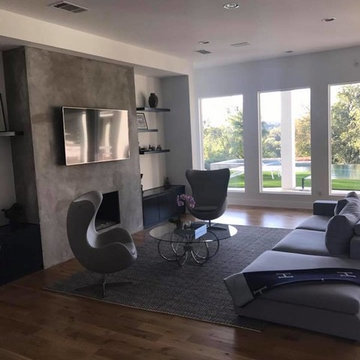
Imagen de salón para visitas abierto minimalista de tamaño medio con paredes blancas, suelo de madera oscura, todas las chimeneas, marco de chimenea de hormigón, televisor colgado en la pared y suelo marrón
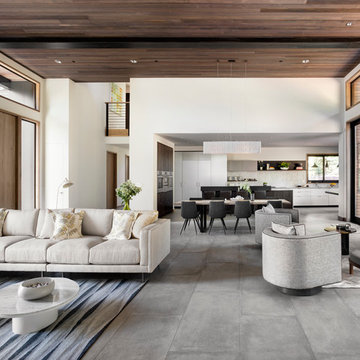
photo: Lisa Petrole
Imagen de salón con barra de bar abierto moderno grande con paredes blancas, suelo de baldosas de porcelana, chimenea lineal, marco de chimenea de hormigón y televisor colgado en la pared
Imagen de salón con barra de bar abierto moderno grande con paredes blancas, suelo de baldosas de porcelana, chimenea lineal, marco de chimenea de hormigón y televisor colgado en la pared
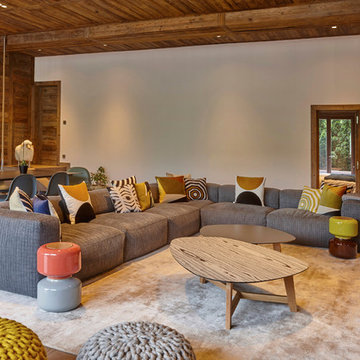
Vue sur l'ensemble du séjour.
@Sébastien Veronese
Modelo de salón abierto minimalista grande con paredes blancas, suelo de madera clara, todas las chimeneas, marco de chimenea de hormigón y pared multimedia
Modelo de salón abierto minimalista grande con paredes blancas, suelo de madera clara, todas las chimeneas, marco de chimenea de hormigón y pared multimedia

Floating above the kitchen and family room, a mezzanine offers elevated views to the lake. It features a fireplace with cozy seating and a game table for family gatherings. Architecture and interior design by Pierre Hoppenot, Studio PHH Architects.
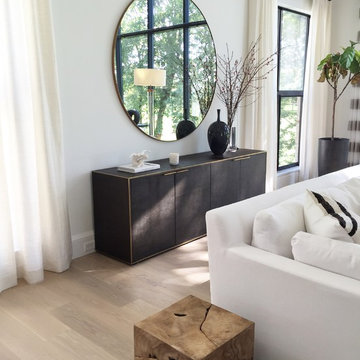
Jen Driscoll Photography
Modelo de salón para visitas moderno extra grande con paredes blancas, suelo de madera clara, todas las chimeneas, marco de chimenea de hormigón, televisor colgado en la pared y suelo marrón
Modelo de salón para visitas moderno extra grande con paredes blancas, suelo de madera clara, todas las chimeneas, marco de chimenea de hormigón, televisor colgado en la pared y suelo marrón
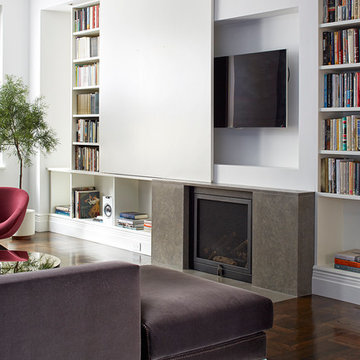
Photo: Ty Cole
Foto de salón abierto moderno de tamaño medio con paredes blancas, suelo de madera en tonos medios, todas las chimeneas, marco de chimenea de hormigón y televisor retractable
Foto de salón abierto moderno de tamaño medio con paredes blancas, suelo de madera en tonos medios, todas las chimeneas, marco de chimenea de hormigón y televisor retractable
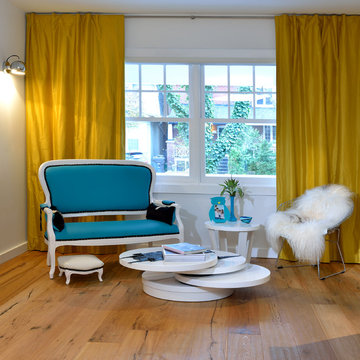
Upside Development completed this Interior contemporary remodeling project in Sherwood Park. Located in core midtown, this detached 2 story brick home has seen it’s share of renovations in the past. With a 15-year-old rear addition and 90’s kitchen, it was time to upgrade again. This home needed a major facelift from the multiple layers of past renovations.

Imagen de salón para visitas abierto minimalista grande con paredes blancas, suelo de madera clara, todas las chimeneas, marco de chimenea de hormigón, televisor colgado en la pared y suelo marrón
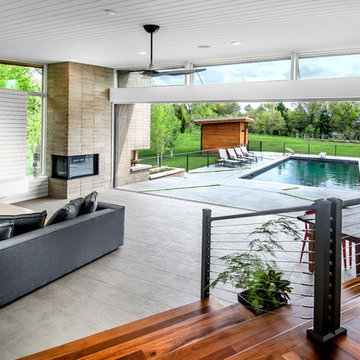
Modelo de salón abierto minimalista grande con paredes blancas, suelo de madera oscura, chimenea de doble cara, marco de chimenea de hormigón, televisor retractable y suelo marrón
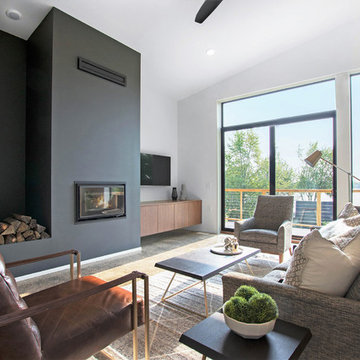
Ejemplo de salón para visitas abierto moderno grande sin televisor con paredes grises, suelo de madera oscura, todas las chimeneas, marco de chimenea de hormigón y suelo marrón
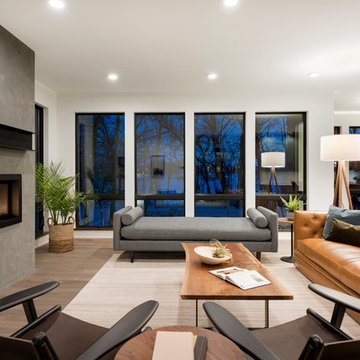
This modern space features black, floor to ceiling windows, a linear fireplace with a concrete surround, and a black metal mantle. Photo by Spacecrafting

The interior of this home features wood textured concrete walls, giving it a clean modern look.
We are responsible for all concrete work seen. This includes the entire concrete structure of the home, including the interior walls, stairs and fire places. We are also responsible for the structural concrete and the installation of custom concrete caissons into bed rock to ensure a solid foundation as this home sits over the water. All interior furnishing was done by a professional after we completed the construction of the home.
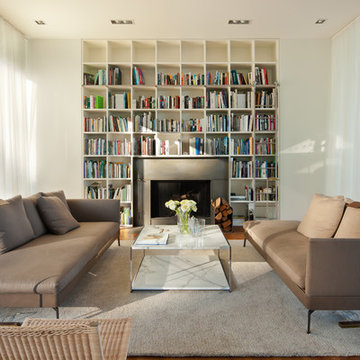
Sean Airhart
Diseño de biblioteca en casa abierta minimalista de tamaño medio con todas las chimeneas, paredes blancas y marco de chimenea de hormigón
Diseño de biblioteca en casa abierta minimalista de tamaño medio con todas las chimeneas, paredes blancas y marco de chimenea de hormigón
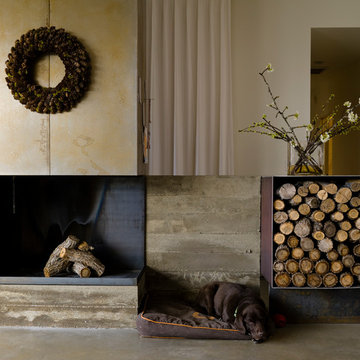
Sparano + Mooney Architecture / Dustin Aksland
Ejemplo de salón minimalista con suelo de cemento, todas las chimeneas y marco de chimenea de hormigón
Ejemplo de salón minimalista con suelo de cemento, todas las chimeneas y marco de chimenea de hormigón
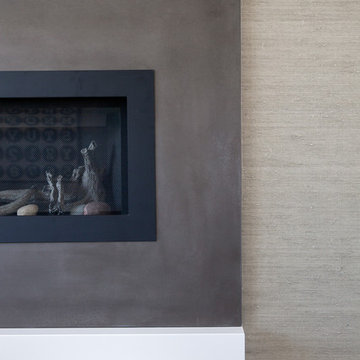
A natural grey grasscloth wallcovering installed on either side of a fireplace by Calgary + Kelowna Professional Wallpaper Installer, Drop Wallcoverings. Product is JF Fabrics Shanghai Collection #2029. Interior design by Natalie Fuglestveit Interior Design. Photo Credit by Lindsay Nichols Photography.
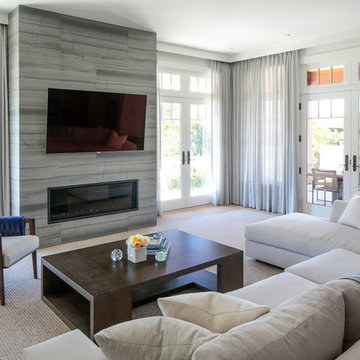
We gave this 10,000 square foot oceanfront home a cool color palette, using soft grey accents mixed with sky blues, mixed together with organic stone and wooden furnishings, topped off with plenty of natural light from the French doors. Together these elements created a clean contemporary style, allowing the artisanal lighting and statement artwork to come forth as the focal points.
Project Location: The Hamptons. Project designed by interior design firm, Betty Wasserman Art & Interiors. From their Chelsea base, they serve clients in Manhattan and throughout New York City, as well as across the tri-state area and in The Hamptons.
For more about Betty Wasserman, click here: https://www.bettywasserman.com/
To learn more about this project, click here: https://www.bettywasserman.com/spaces/daniels-lane-getaway/
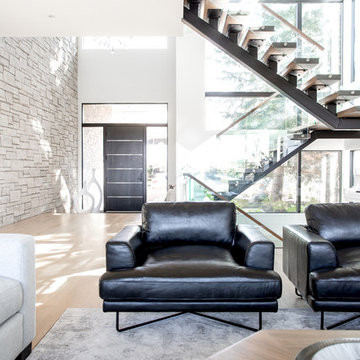
Now can we just talk about these windows? And this view? It’s like love at first sight, truly! And we wanted to take full advantage of this large bright space and keep in open but with an edge of modern sophistication. The clean lines of white, black and glass were balanced with the softness of the light wood accents. And if you’ve been following along with us for a while you know how we love to mix materials and this room really showcases that.
And we have to talk about this piano for a minute – we are OBSESSED with this white, vintage-looking piano and wanted to make it a focal! We love to incorporate pieces that a client already has and this piano was the perfect addition to this room. Using this black & white custom wall mural emphasized piano keys and was just the right touch of WOW without taking away from the rest of the space
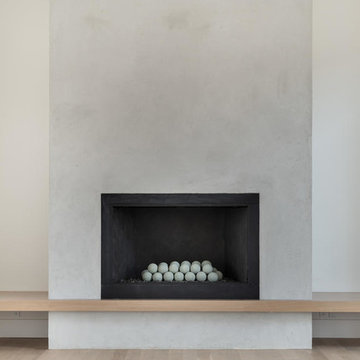
Modelo de salón para visitas abierto moderno grande con paredes blancas, suelo de madera clara, todas las chimeneas, marco de chimenea de hormigón, televisor colgado en la pared y suelo marrón
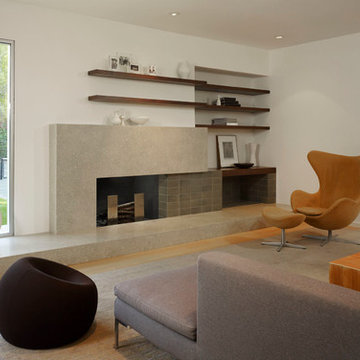
Cesar Rubio
Foto de salón para visitas abierto minimalista grande sin televisor con paredes blancas, suelo de madera clara, todas las chimeneas y marco de chimenea de hormigón
Foto de salón para visitas abierto minimalista grande sin televisor con paredes blancas, suelo de madera clara, todas las chimeneas y marco de chimenea de hormigón
1.461 ideas para salones modernos con marco de chimenea de hormigón
8