12.523 ideas para salones modernos con todas las chimeneas
Filtrar por
Presupuesto
Ordenar por:Popular hoy
121 - 140 de 12.523 fotos
Artículo 1 de 3
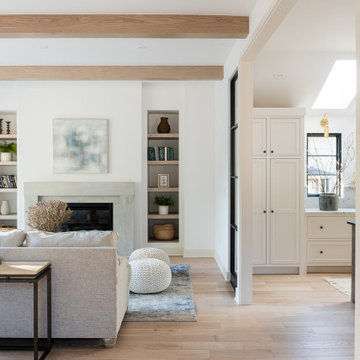
Modelo de salón moderno con paredes blancas, suelo de madera clara, todas las chimeneas, marco de chimenea de piedra, suelo marrón y vigas vistas
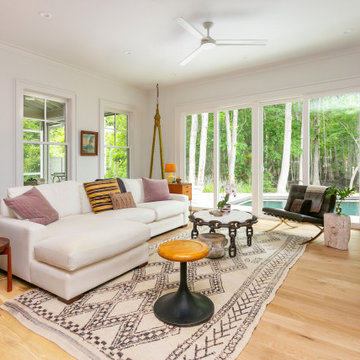
View of living room with full height sliding glass doors to outdoor patio. We designed the house to have functional and easy spaces to live in, that can work equally well for entertaining, family time or solitude. Photo: Ebony Ellis
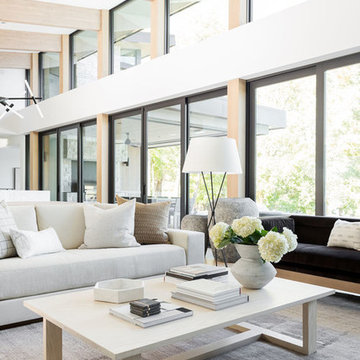
Imagen de salón abierto minimalista grande sin televisor con paredes blancas, suelo de madera clara y todas las chimeneas
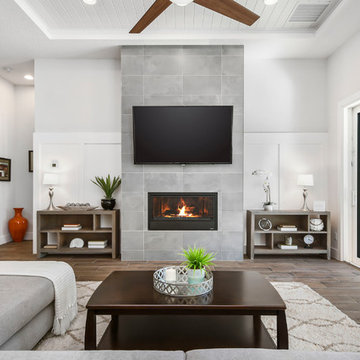
Staging by MHM Staging.
Diseño de salón abierto minimalista grande con paredes grises, suelo de baldosas de porcelana, todas las chimeneas, marco de chimenea de baldosas y/o azulejos, televisor colgado en la pared, suelo marrón y alfombra
Diseño de salón abierto minimalista grande con paredes grises, suelo de baldosas de porcelana, todas las chimeneas, marco de chimenea de baldosas y/o azulejos, televisor colgado en la pared, suelo marrón y alfombra
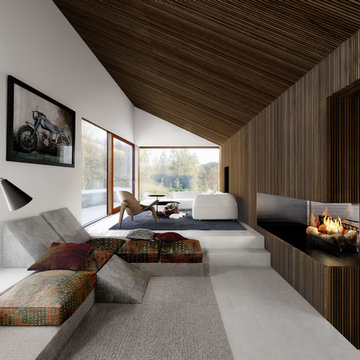
Modelo de salón para visitas cerrado moderno de tamaño medio con paredes blancas, suelo laminado, todas las chimeneas, marco de chimenea de madera, televisor colgado en la pared y suelo gris
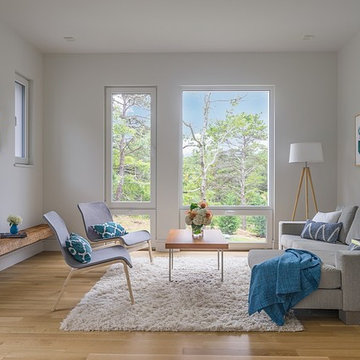
This modern green home offers both a vacation destination on Cape Cod near local family members and an opportunity for rental income.
FAMILY ROOTS. A West Coast couple living in the San Francisco Bay Area sought a permanent East Coast vacation home near family members living on Cape Cod. As academic professionals focused on sustainability, they sought a green, energy efficient home that was well-aligned with their values. With no green homes available for sale on Cape Cod, they decided to purchase land near their family and build their own.
SLOPED SITE. Comprised of a 3/4 acre lot nestled in the pines, the steeply sloping terrain called for a plan that embraced and took advantage of the slope. Of equal priority was optimizing solar exposure, preserving privacy from abutters, and creating outdoor living space. The design accomplished these goals with a simple, rectilinear form, offering living space on the both entry and lower/basement levels. The stepped foundation allows for a walk-out basement level with light-filled living space on the down-hill side of the home. The traditional basement on the eastern, up-hill side houses mechanical equipment and a home gym. The house welcomes natural light throughout, captures views of the forest, and delivers entertainment space that connects indoor living space to outdoor deck and dining patio.
MODERN VISION. The clean building form and uncomplicated finishes pay homage to the modern architectural legacy on the outer Cape. Durable and economical fiber cement panels, fixed with aluminum channels, clad the primary form. Cedar clapboards provide a visual accent at the south-facing living room, which extends a single roof plane to cover the entry porch.
SMART USE OF SPACE. On the entry level, the “L”-shaped living, dining, and kitchen space connects to the exterior living, dining, and grilling spaces to effectively double the home’s summertime entertainment area. Placed at the western end of the entry level (where it can retain privacy but still claim expansive downhill views) is the master suite with a built-in study. The lower level has two guest bedrooms, a second full bathroom, and laundry. The flexibility of the space—crucial in a house with a modest footprint—emerges in one of the guest bedrooms, which doubles as home office by opening the barn-style double doors to connect it to the bright, airy open stair leading up to the entry level. Thoughtful design, generous ceiling heights and large windows transform the modest 1,100 sf* footprint into a well-lit, spacious home. *(total finished space is 1800 sf)
RENTAL INCOME. The property works for its owners by netting rental income when the owners are home in San Francisco. The house especially caters to vacationers bound for nearby Mayo Beach and includes an outdoor shower adjacent to the lower level entry door. In contrast to the bare bones cottages that are typically available on the Cape, this home offers prospective tenants a modern aesthetic, paired with luxurious and green features. Durable finishes inside and out will ensure longevity with the heavier use that comes with a rental property.
COMFORT YEAR-ROUND. The home is super-insulated and air-tight, with mechanical ventilation to provide continuous fresh air from the outside. High performance triple-paned windows complement the building enclosure and maximize passive solar gain while ensuring a warm, draft-free winter, even when sitting close to the glass. A properly sized air source heat pump offers efficient heating & cooling, and includes a carefully designed the duct distribution system to provide even comfort throughout the house. The super-insulated envelope allows us to significantly reduce the equipment capacity, duct size, and airflow quantities, while maintaining unparalleled thermal comfort.
ENERGY EFFICIENT. The building’s shell and mechanical systems play instrumental roles in the home’s exceptional performance. The building enclosure reduces the most significant energy glutton: heating. Continuous super-insulation, thorough air sealing, triple-pane windows, and passive solar gain work together to yield a miniscule heating load. All active energy consumers are extremely efficient: an air source heat pump for heating and cooling, a heat pump hot water heater, LED lighting, energy recovery ventilation (ERV), and high efficiency appliances. The result is a home that uses 70% less energy than a similar new home built to code requirements.
OVERALL. The home embodies the owners’ goals and values while comprehensively enabling thermal comfort, energy efficiency, a vacation respite, and supplementary income.
PROJECT TEAM
ZeroEnergy Design - Architect & Mechanical Designer
A.F. Hultin & Co. - Contractor
Pamet Valley Landscape Design - Landscape & Masonry
Lisa Finch - Original Artwork
European Architectural Supply - Windows
Eric Roth Photography - Photography
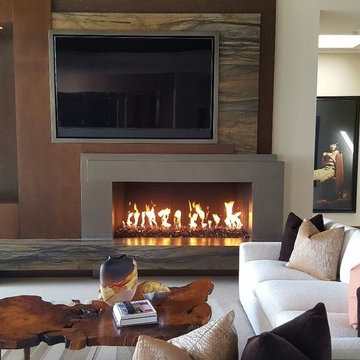
Modelo de salón para visitas cerrado minimalista de tamaño medio con paredes beige, televisor colgado en la pared, suelo de baldosas de porcelana, todas las chimeneas, marco de chimenea de yeso y suelo blanco
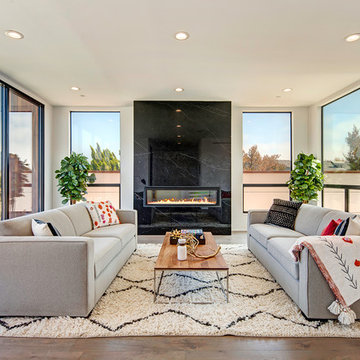
Modelo de salón abierto minimalista grande con suelo de madera en tonos medios, todas las chimeneas y marco de chimenea de piedra

Imagen de salón para visitas abierto moderno extra grande con paredes beige, suelo de piedra caliza, todas las chimeneas y marco de chimenea de metal
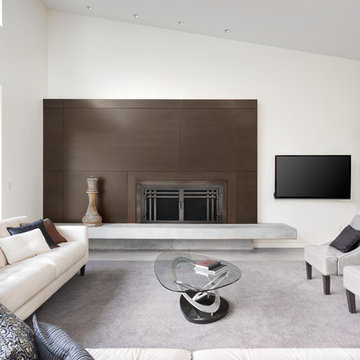
AMS Fireplace offers a unique selection of iron crafted fireplace doors made to suit your specific needs and desires. We offer an attractive line of affordable, yet exquisitely crafted, fireplace doors that will give your ordinary fireplace door an updated look. AMS Fireplace doors are customized to fit any size fireplace opening, and specially designed to complement your space. Choose from a variety of finishes, designs, door styles, glasses, mesh covers, and handles to ensure 100% satisfaction.

A masterpiece of light and design, this gorgeous Beverly Hills contemporary is filled with incredible moments, offering the perfect balance of intimate corners and open spaces.
A large driveway with space for ten cars is complete with a contemporary fountain wall that beckons guests inside. An amazing pivot door opens to an airy foyer and light-filled corridor with sliding walls of glass and high ceilings enhancing the space and scale of every room. An elegant study features a tranquil outdoor garden and faces an open living area with fireplace. A formal dining room spills into the incredible gourmet Italian kitchen with butler’s pantry—complete with Miele appliances, eat-in island and Carrara marble countertops—and an additional open living area is roomy and bright. Two well-appointed powder rooms on either end of the main floor offer luxury and convenience.
Surrounded by large windows and skylights, the stairway to the second floor overlooks incredible views of the home and its natural surroundings. A gallery space awaits an owner’s art collection at the top of the landing and an elevator, accessible from every floor in the home, opens just outside the master suite. Three en-suite guest rooms are spacious and bright, all featuring walk-in closets, gorgeous bathrooms and balconies that open to exquisite canyon views. A striking master suite features a sitting area, fireplace, stunning walk-in closet with cedar wood shelving, and marble bathroom with stand-alone tub. A spacious balcony extends the entire length of the room and floor-to-ceiling windows create a feeling of openness and connection to nature.
A large grassy area accessible from the second level is ideal for relaxing and entertaining with family and friends, and features a fire pit with ample lounge seating and tall hedges for privacy and seclusion. Downstairs, an infinity pool with deck and canyon views feels like a natural extension of the home, seamlessly integrated with the indoor living areas through sliding pocket doors.
Amenities and features including a glassed-in wine room and tasting area, additional en-suite bedroom ideal for staff quarters, designer fixtures and appliances and ample parking complete this superb hillside retreat.
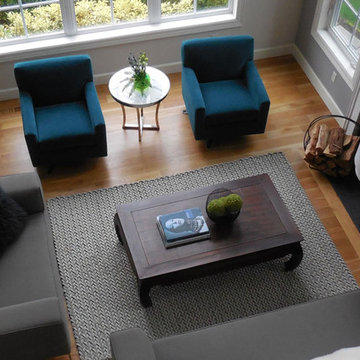
Imagen de salón abierto moderno de tamaño medio sin televisor con paredes grises, suelo de madera clara, todas las chimeneas y marco de chimenea de piedra
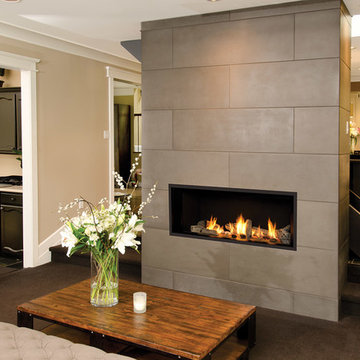
Valor Gas Fireplace L1 Series with Long Beach Driftwood log set.
Imagen de salón para visitas abierto minimalista de tamaño medio sin televisor con paredes beige, moqueta, todas las chimeneas y marco de chimenea de hormigón
Imagen de salón para visitas abierto minimalista de tamaño medio sin televisor con paredes beige, moqueta, todas las chimeneas y marco de chimenea de hormigón
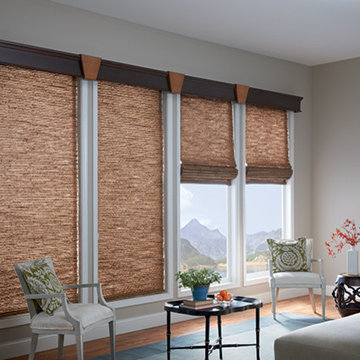
The living room decor includes layering the living room window treatments. Patterned roman shades are joined by custom pleated curtain panels on an exposed custom metal curtain rod with flass finials. The natural light filtering through the roman shades will be completely blocked by the blackout curtains. Exposed beams are painted to work with the rest of the living room.
Home decorators looking for living room ideas will find more at windowsdressedup.com.
Windows Dressed Up in Denver is also is your store for custom curtains, drapes, valances, custom roman shades, valances and cornices. We also make custom bedding - comforters, duvet covers, throw pillows, bolsters and upholstered headboards. Custom curtain rods & drapery hardware too. Home decorators dream store! Hunter Douglas, Graber and Lafayette.
Graber Natural Fibers Roman Shade Photo. Living Room Ideas.
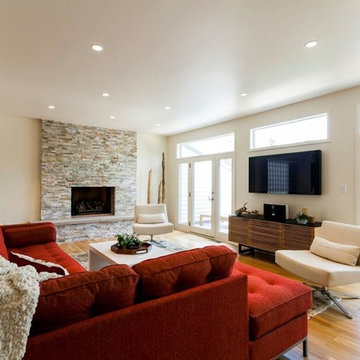
Foto de salón abierto moderno grande con paredes blancas, suelo de madera en tonos medios, marco de chimenea de piedra, todas las chimeneas y televisor colgado en la pared
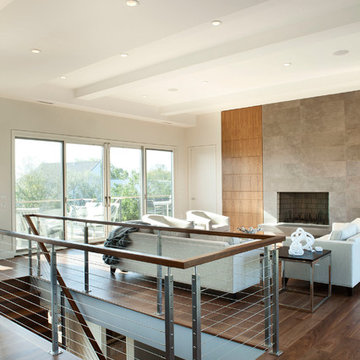
Imagen de salón para visitas tipo loft minimalista de tamaño medio sin televisor con paredes grises, suelo de madera en tonos medios, todas las chimeneas, marco de chimenea de baldosas y/o azulejos y suelo marrón
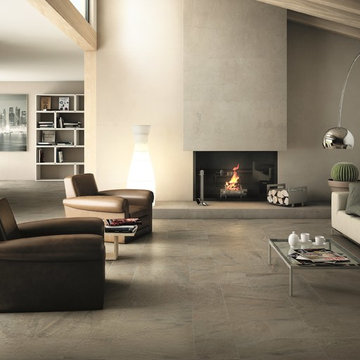
Peninsula Heraclia by Century Ceramica on floor
Ejemplo de salón abierto moderno de tamaño medio con suelo de baldosas de porcelana, todas las chimeneas y marco de chimenea de yeso
Ejemplo de salón abierto moderno de tamaño medio con suelo de baldosas de porcelana, todas las chimeneas y marco de chimenea de yeso
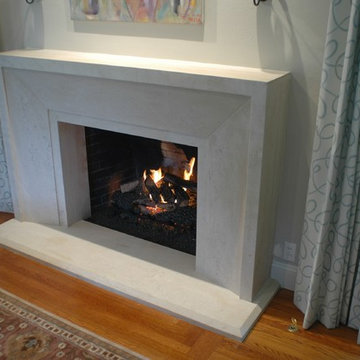
Diseño de salón minimalista con paredes blancas, suelo de madera clara, todas las chimeneas y marco de chimenea de piedra

Featured in the Spring issue of Home & Design Magazine - "Modern Re-do" in Arlington, VA.
Hoachlander Davis Photography
Foto de salón abierto minimalista grande con suelo de pizarra, todas las chimeneas, marco de chimenea de piedra y pared multimedia
Foto de salón abierto minimalista grande con suelo de pizarra, todas las chimeneas, marco de chimenea de piedra y pared multimedia
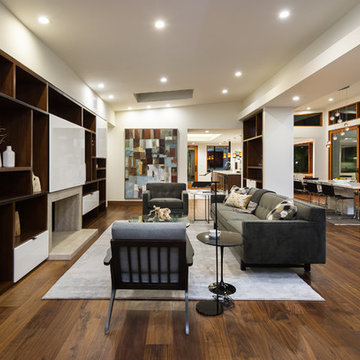
Ulimited Style Photography
Modelo de salón abierto moderno de tamaño medio con paredes blancas, suelo de madera en tonos medios, todas las chimeneas, marco de chimenea de piedra, televisor retractable y suelo marrón
Modelo de salón abierto moderno de tamaño medio con paredes blancas, suelo de madera en tonos medios, todas las chimeneas, marco de chimenea de piedra, televisor retractable y suelo marrón
12.523 ideas para salones modernos con todas las chimeneas
7