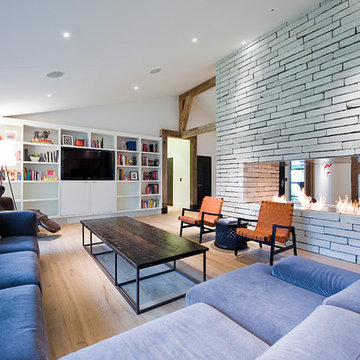1.803 ideas para salones modernos con chimenea de doble cara
Filtrar por
Presupuesto
Ordenar por:Popular hoy
61 - 80 de 1803 fotos
Artículo 1 de 3
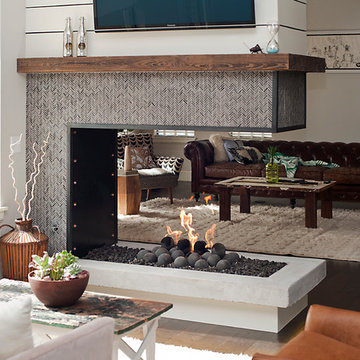
Foto de salón abierto minimalista de tamaño medio con chimenea de doble cara, marco de chimenea de baldosas y/o azulejos, paredes blancas, suelo de madera oscura y televisor colgado en la pared
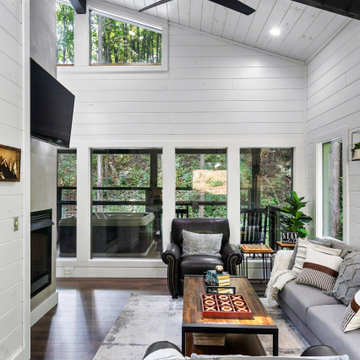
Ejemplo de salón abierto y abovedado minimalista de tamaño medio con paredes blancas, suelo de madera oscura, chimenea de doble cara, televisor colgado en la pared, suelo marrón y machihembrado
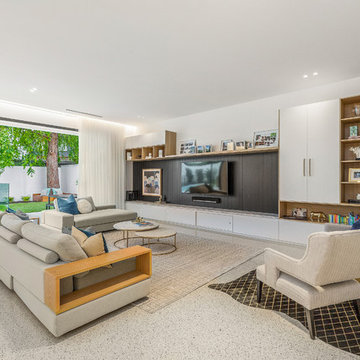
Sam Martin - 4 Walls Media
Modelo de salón abierto minimalista grande con paredes blancas, suelo de cemento, chimenea de doble cara, marco de chimenea de hormigón, televisor colgado en la pared y suelo gris
Modelo de salón abierto minimalista grande con paredes blancas, suelo de cemento, chimenea de doble cara, marco de chimenea de hormigón, televisor colgado en la pared y suelo gris

This house was built in Europe for a client passionate about concrete and wood.
The house has an area of 165sqm a warm family environment worked in modern style.
The family-style house contains Living Room, Kitchen with Dining table, 3 Bedrooms, 2 Bathrooms, Toilet, and Utility.
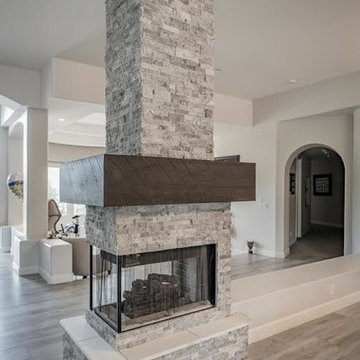
3 sided wood burning fireplace with clean lines and rustic reclaimed wood mantle with grey rustic stackstone
Imagen de salón abierto moderno pequeño sin televisor con paredes beige, suelo de baldosas de porcelana, chimenea de doble cara y marco de chimenea de piedra
Imagen de salón abierto moderno pequeño sin televisor con paredes beige, suelo de baldosas de porcelana, chimenea de doble cara y marco de chimenea de piedra

The game room with views to the hills beyond as seen from the living room area. The entry hallway connects the two spaces. High clerestory windows frame views of the surrounding oak trees.
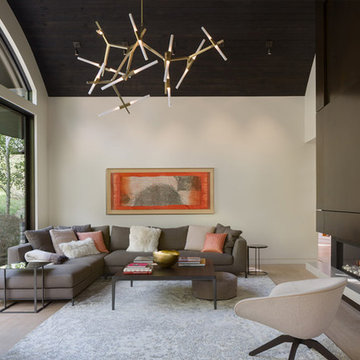
The fireplace in the living room was relocated and cladded in patina steel. A lift raises and lowers a large metal panel that hides the TV. Furniture and light fixtures were selected to compliment the modern, elegant room.
© Andrew Pogue Photo
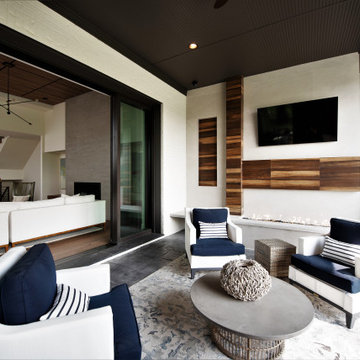
Our Indianapolis studio gave this home an elegant, sophisticated look with sleek, edgy lighting, modern furniture, metal accents, tasteful art, and printed, textured wallpaper and accessories.
Builder: Old Town Design Group
Photographer - Sarah Shields
---
Project completed by Wendy Langston's Everything Home interior design firm, which serves Carmel, Zionsville, Fishers, Westfield, Noblesville, and Indianapolis.
For more about Everything Home, click here: https://everythinghomedesigns.com/
To learn more about this project, click here:
https://everythinghomedesigns.com/portfolio/midwest-luxury-living/
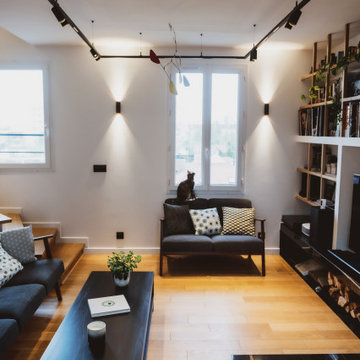
Modelo de biblioteca en casa abierta y blanca y madera moderna de tamaño medio con paredes blancas, suelo de madera clara, chimenea de doble cara, marco de chimenea de yeso, pared multimedia y vigas vistas
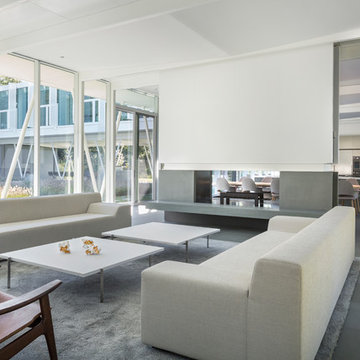
Peter Aaron
Imagen de salón abierto minimalista grande con chimenea de doble cara
Imagen de salón abierto minimalista grande con chimenea de doble cara
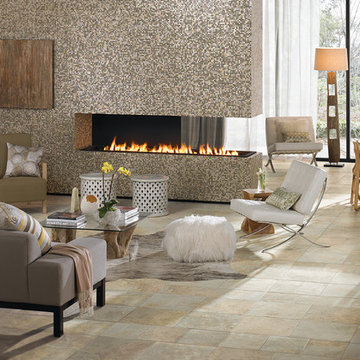
Discover the beauty of the terrain with the versatile Franciscan Slate collection. Made with recycled materials, this stunning American-made tile brings a little terra firma into your space. Perfect for commercial or residential applications, this innovative collection features both Reveal Imaging™, for the most realistic natural stone visual possible on a tile surface. With hues such as the silky Desert Crema and the cavernous blue tones of Coastal Azul, you can surround yourself with nature and enhance the beauty of your design. Get grounded and enjoy Daltile’s glazed porcelain collection: Franciscan Slate.
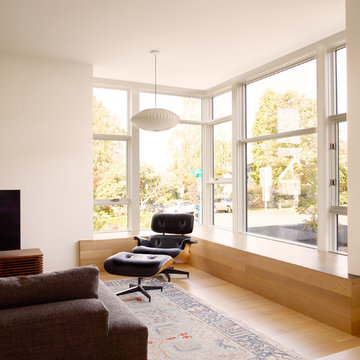
Living room with extended bay provides extra seating for parties.
Modelo de salón abierto moderno pequeño con paredes blancas, suelo de madera clara, chimenea de doble cara, marco de chimenea de yeso y televisor independiente
Modelo de salón abierto moderno pequeño con paredes blancas, suelo de madera clara, chimenea de doble cara, marco de chimenea de yeso y televisor independiente
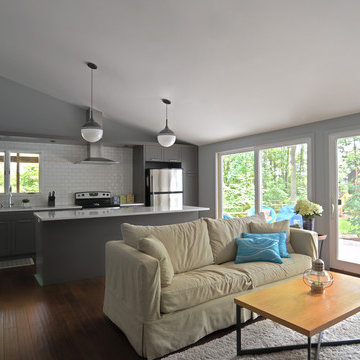
Located along a country road, a half mile from the clear waters of Lake Michigan, we were hired to re-conceptualize an existing weekend cabin to allow long views of the adjacent farm field and create a separate area for the owners to escape their high school age children and many visitors!
The site had tight building setbacks which limited expansion options, and to further our challenge, a 200 year old pin oak tree stood in the available building location.
We designed a bedroom wing addition to the side of the cabin which freed up the existing cabin to become a great room with a wall of glass which looks out to the farm field and accesses a newly designed pea-gravel outdoor dining room. The addition steps around the existing tree, sitting on a specialized foundation we designed to minimize impact to the tree. The master suite is kept separate with ‘the pass’- a low ceiling link back to the main house.
Painted board and batten siding, ribbons of windows, a low one-story metal roof with vaulted ceiling and no-nonsense detailing fits this modern cabin to the Michigan country-side.
A great place to vacation. The perfect place to retire someday.
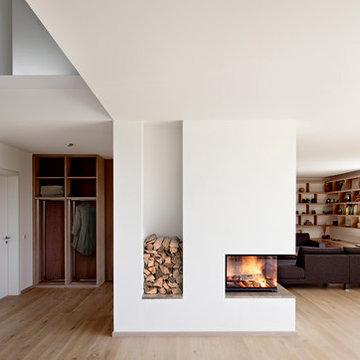
Der Kamin wurde wie eine kleine Insel in den Wohnraum gebaut.
Imagen de salón abierto minimalista grande con paredes blancas, suelo de madera clara, chimenea de doble cara y marco de chimenea de yeso
Imagen de salón abierto minimalista grande con paredes blancas, suelo de madera clara, chimenea de doble cara y marco de chimenea de yeso
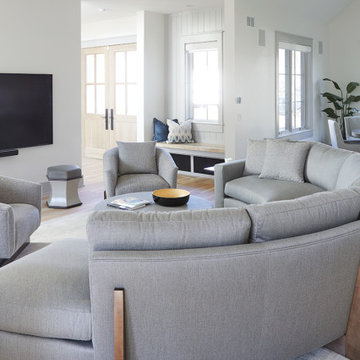
Great room
Imagen de salón abierto moderno con paredes blancas, suelo de madera clara y chimenea de doble cara
Imagen de salón abierto moderno con paredes blancas, suelo de madera clara y chimenea de doble cara
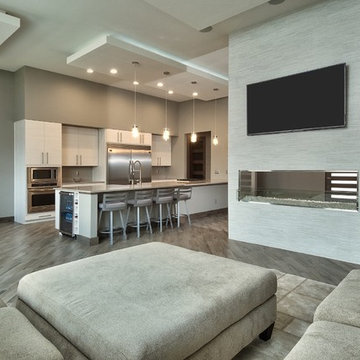
Ejemplo de salón para visitas cerrado moderno de tamaño medio con paredes grises, suelo de madera oscura, chimenea de doble cara, marco de chimenea de yeso, televisor colgado en la pared y suelo gris
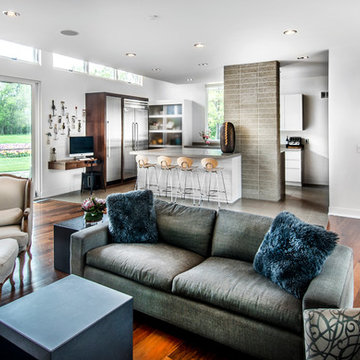
Imagen de salón abierto moderno de tamaño medio con suelo de madera oscura, paredes blancas, chimenea de doble cara, marco de chimenea de hormigón, televisor retractable y suelo marrón
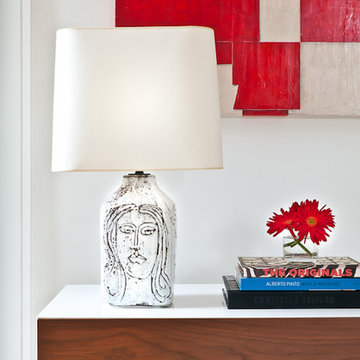
This rustic modern home was purchased by an art collector that needed plenty of white wall space to hang his collection. The furnishings were kept neutral to allow the art to pop and warm wood tones were selected to keep the house from becoming cold and sterile. Published in Modern In Denver | The Art of Living.
Daniel O'Connor Photography
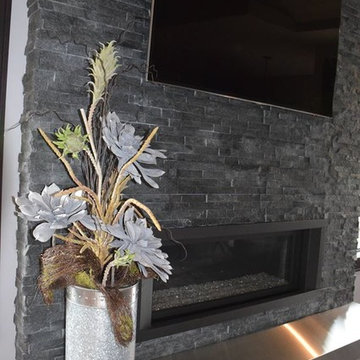
Diseño de salón moderno de tamaño medio con paredes grises, suelo de madera en tonos medios, chimenea de doble cara, marco de chimenea de ladrillo y televisor colgado en la pared
1.803 ideas para salones modernos con chimenea de doble cara
4
