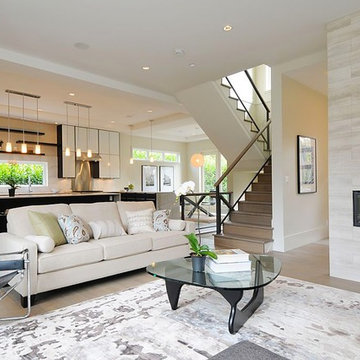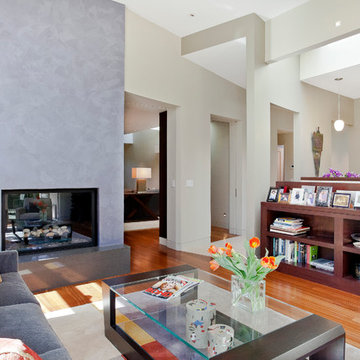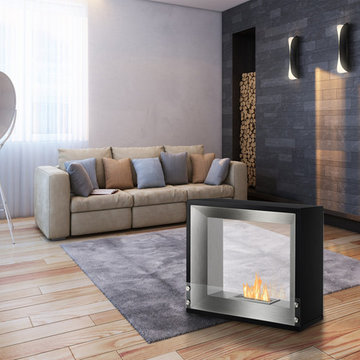1.801 ideas para salones modernos con chimenea de doble cara
Filtrar por
Presupuesto
Ordenar por:Popular hoy
41 - 60 de 1801 fotos
Artículo 1 de 3
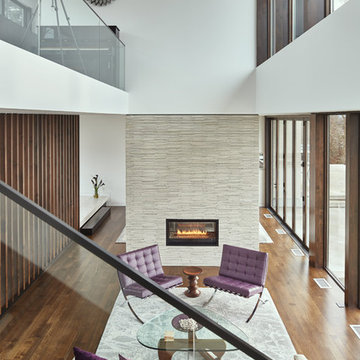
photo credit: Benjamin Benschneider/The Seattle Times
Imagen de salón para visitas abierto moderno de tamaño medio sin televisor con paredes blancas, marco de chimenea de baldosas y/o azulejos, suelo de madera en tonos medios, suelo marrón y chimenea de doble cara
Imagen de salón para visitas abierto moderno de tamaño medio sin televisor con paredes blancas, marco de chimenea de baldosas y/o azulejos, suelo de madera en tonos medios, suelo marrón y chimenea de doble cara
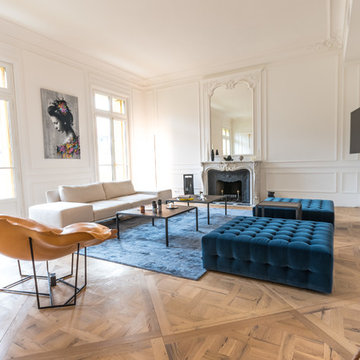
Ejemplo de salón con barra de bar abierto moderno grande sin televisor con paredes blancas, suelo de madera clara y chimenea de doble cara
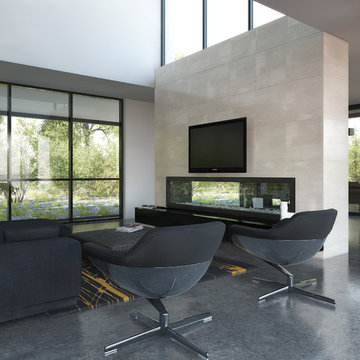
The brief for this project was for the house to be at one with its surroundings.
Integrating harmoniously into its coastal setting a focus for the house was to open it up to allow the light and sea breeze to breathe through the building. The first floor seems almost to levitate above the landscape by minimising the visual bulk of the ground floor through the use of cantilevers and extensive glazing. The contemporary lines and low lying form echo the rolling country in which it resides.
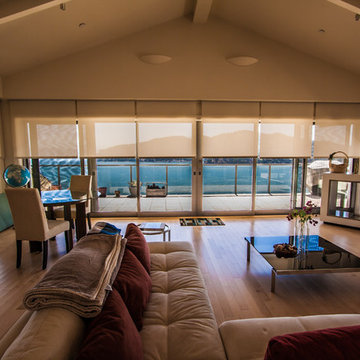
Lutron Motorized Shades
NARI Remmie Award for BEST GREEN BUILDING OF THE YEAR
Design by: Mahoney Architects & Interiors
follow at: http://www.houzz.com/pro/greenbydesign/mahoney-architects-and-interiors
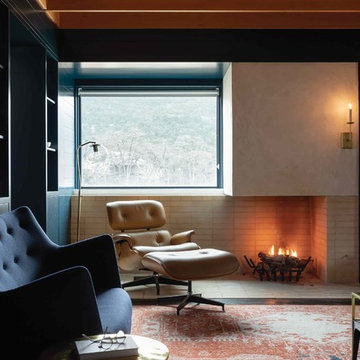
Cozy living room features open corner fireplace with plaster hood. Painted ship-lap siding and exposed ceiling frame completes the space. Open book shelves lead into kitchen.
Photo by Whit Preston
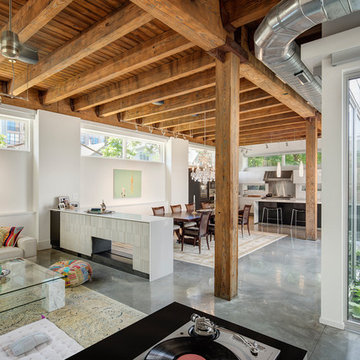
Darris Harris
Diseño de salón tipo loft moderno grande con paredes blancas, suelo de cemento, chimenea de doble cara, marco de chimenea de baldosas y/o azulejos y suelo gris
Diseño de salón tipo loft moderno grande con paredes blancas, suelo de cemento, chimenea de doble cara, marco de chimenea de baldosas y/o azulejos y suelo gris
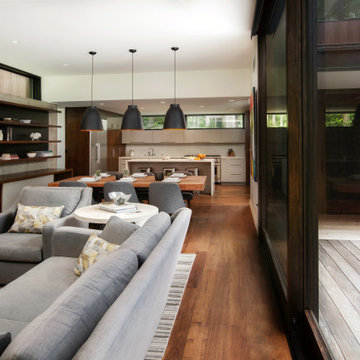
This modern home is artfully tucked into a wooded hillside, and much of the home's beauty rests in its direct connection to the outdoors. Floor-to-ceiling glass panels slide open to connect the interior with the expansive deck outside, nearly doubling the living space during the warmer months of the year. A palette of exposed concrete, glass, black steel, and wood create a simple but strong mix of materials that are repeated throughout the residence. That balance of texture and color is echoed in the choice of interior materials, from the flooring and millwork to the furnishings, artwork and textiles.
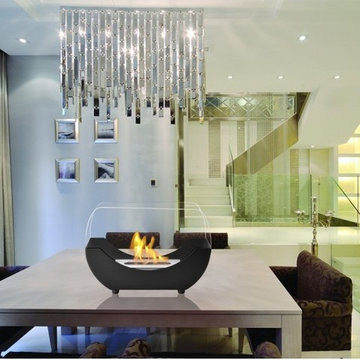
A versatile and portable piece, the Liberty Tabletop Biofuel Fireplace showcases its lively flames indoors or out. Composed of steel, with an attractive powder-coat finish offered in black, white or red, Liberty uses sensual curves to outline its fire. Rectangular with arc-shaped cutouts on its lengthier sides, this small fire feature is ideal for any table or counter space. Positioned behind the arcs, two panes of tempered glass protect the flame from wind in order to preserve an optimum burn time.
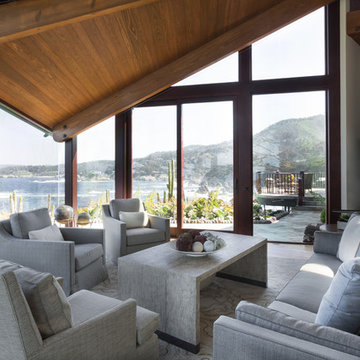
David Duncan Livingston
Foto de salón para visitas abierto minimalista extra grande con paredes beige, suelo de madera en tonos medios, chimenea de doble cara y marco de chimenea de hormigón
Foto de salón para visitas abierto minimalista extra grande con paredes beige, suelo de madera en tonos medios, chimenea de doble cara y marco de chimenea de hormigón
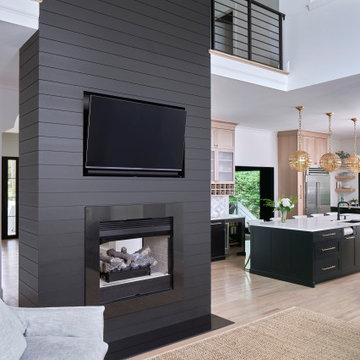
© Lassiter Photography
ReVisionCharlotte.com
Foto de salón machihembrado minimalista grande con suelo de madera clara y chimenea de doble cara
Foto de salón machihembrado minimalista grande con suelo de madera clara y chimenea de doble cara
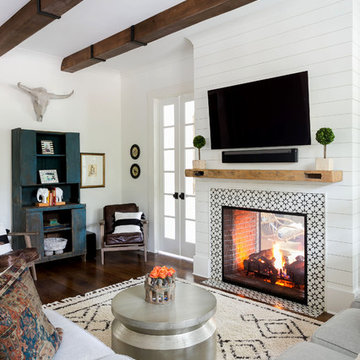
Colin Grey Voigt
Modelo de salón abierto moderno de tamaño medio con paredes blancas, suelo de madera en tonos medios, chimenea de doble cara, marco de chimenea de baldosas y/o azulejos, televisor colgado en la pared y suelo marrón
Modelo de salón abierto moderno de tamaño medio con paredes blancas, suelo de madera en tonos medios, chimenea de doble cara, marco de chimenea de baldosas y/o azulejos, televisor colgado en la pared y suelo marrón
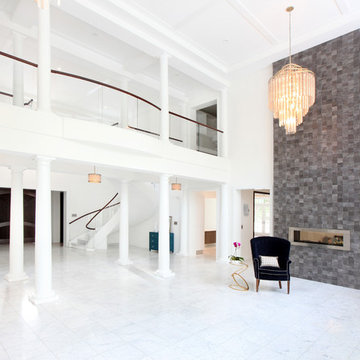
A wide angle view of the main living area including the center hall colonade with the balcony walkway above connecting the two wings of the home. The two story tiled accent wall and double sided fireplace will host a cozy living room.
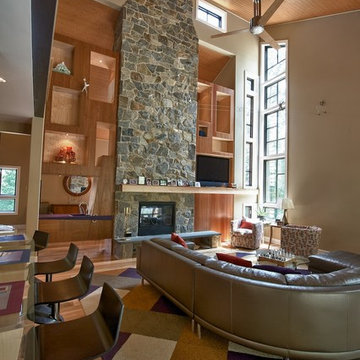
Modelo de salón abierto minimalista grande con paredes beige, suelo de madera clara, chimenea de doble cara, marco de chimenea de piedra y televisor colgado en la pared
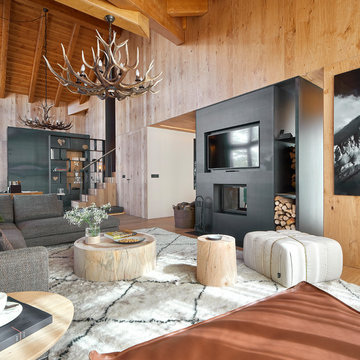
Jordi Miralles fotografia
Ejemplo de salón abierto moderno grande con suelo de madera en tonos medios, chimenea de doble cara, marco de chimenea de metal y televisor colgado en la pared
Ejemplo de salón abierto moderno grande con suelo de madera en tonos medios, chimenea de doble cara, marco de chimenea de metal y televisor colgado en la pared
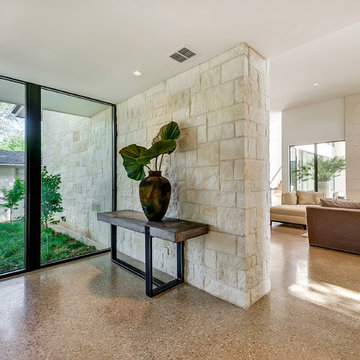
Imagen de salón abierto moderno grande sin televisor con paredes blancas, chimenea de doble cara y marco de chimenea de piedra

This 4 bedroom (2 en suite), 4.5 bath home features vertical board–formed concrete expressed both outside and inside, complemented by exposed structural steel, Western Red Cedar siding, gray stucco, and hot rolled steel soffits. An outdoor patio features a covered dining area and fire pit. Hydronically heated with a supplemental forced air system; a see-through fireplace between dining and great room; Henrybuilt cabinetry throughout; and, a beautiful staircase by MILK Design (Chicago). The owner contributed to many interior design details, including tile selection and layout.
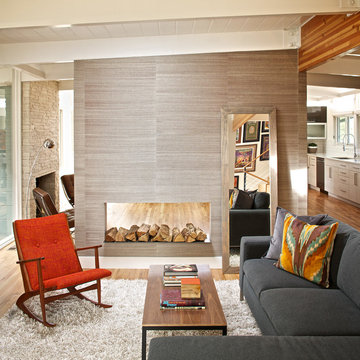
DAVID LAUER PHOTOGRAPHY
Modelo de salón abierto minimalista de tamaño medio con paredes grises, suelo de madera en tonos medios y chimenea de doble cara
Modelo de salón abierto minimalista de tamaño medio con paredes grises, suelo de madera en tonos medios y chimenea de doble cara
1.801 ideas para salones modernos con chimenea de doble cara
3
