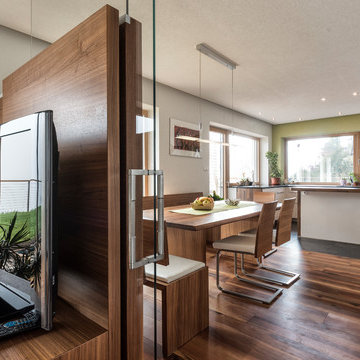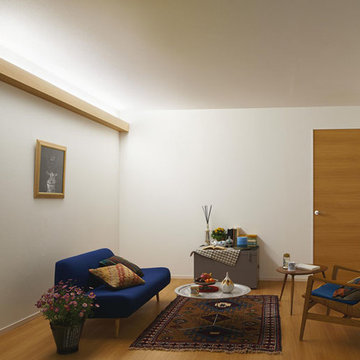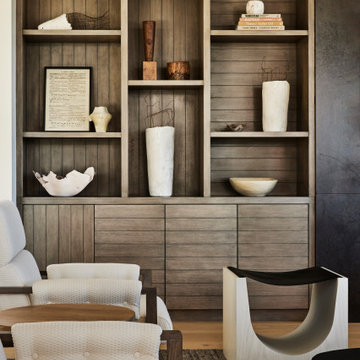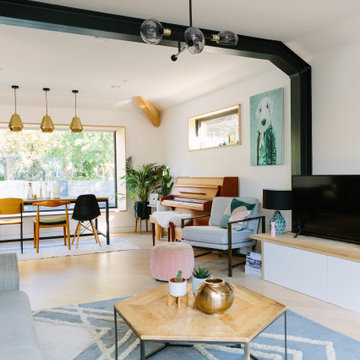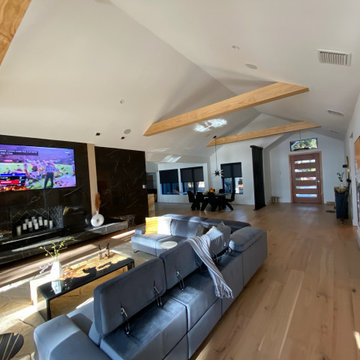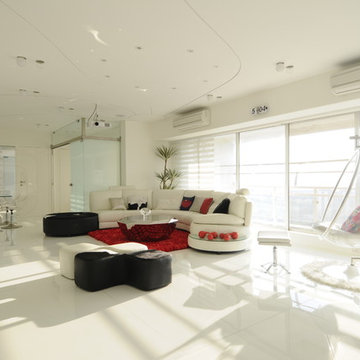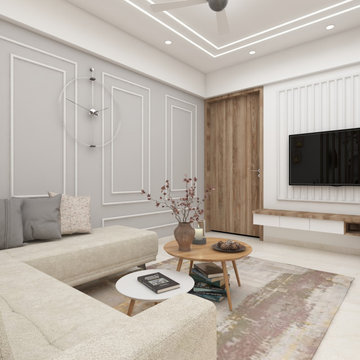19.063 ideas para salones modernos beige
Filtrar por
Presupuesto
Ordenar por:Popular hoy
141 - 160 de 19.063 fotos
Artículo 1 de 3
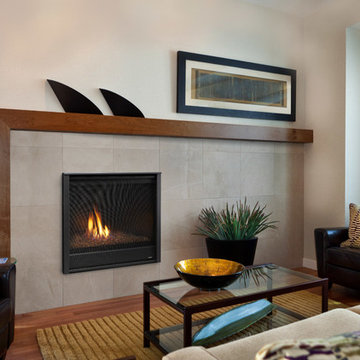
Foto de salón para visitas abierto moderno de tamaño medio sin televisor con paredes beige, suelo de madera clara, todas las chimeneas, marco de chimenea de baldosas y/o azulejos y suelo beige
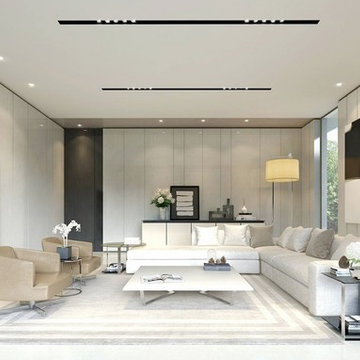
Ejemplo de salón para visitas abierto moderno grande sin chimenea y televisor con paredes grises y moqueta
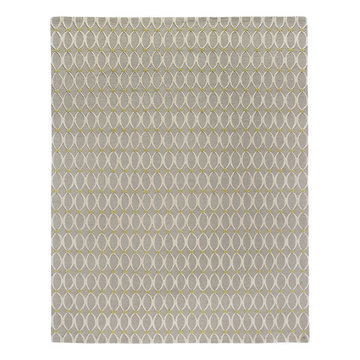
Macy harkens us back to the days of hand knit fishing nets on misty shores. Celebrating a lifestyle that is passed on through generations of craftspeople, fishermen and their families, Macy celebrates a rich yet simple life on and offshore. angela adams hand-tufted wool rugs are incredibly unique, textural and timeless. Made with 100% New Zealand wool. Cut and loop pile.
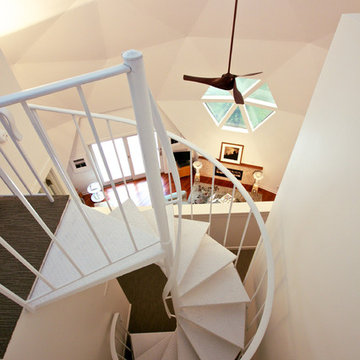
This unique dome shaped home uses its modern design to be both incredibly functional and a true showpiece.
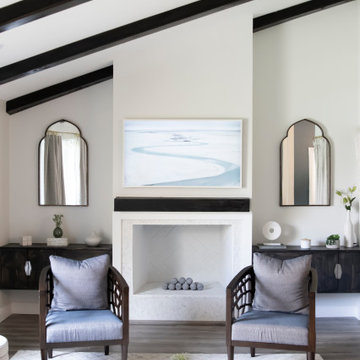
Modern living room with inviting furniture decor, high ceilings with dark beams.
Modelo de salón abierto minimalista de tamaño medio con suelo vinílico
Modelo de salón abierto minimalista de tamaño medio con suelo vinílico
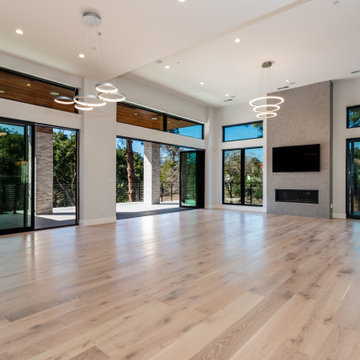
Living room - large modern formal and open concept white oak wood floor, Porcelanosa fireplace tiles, gray walls, chrome pendants, and indoor-outdoor folding doors in Los Altos.
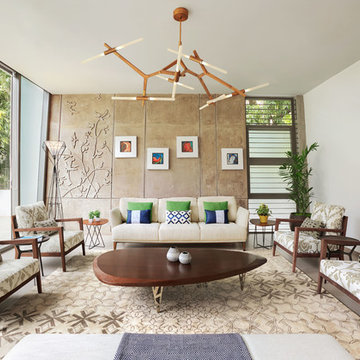
Niravashoka
Imagen de salón para visitas moderno grande con paredes blancas, suelo de baldosas de cerámica y suelo beige
Imagen de salón para visitas moderno grande con paredes blancas, suelo de baldosas de cerámica y suelo beige
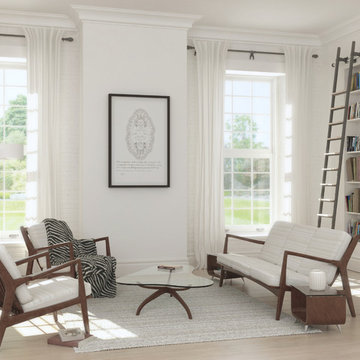
The sitting room was to be predominantly used as a reading room, so our focus was for the space to feel as fresh as possible without the use of too much colour. By using off white pastel tones with hints of French walnut and wood we encapsulated tranquility perfectly within the interior design scheme.
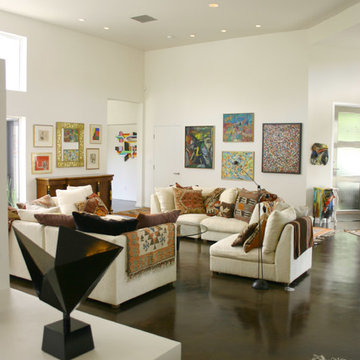
Garth Sheriff, AIA, NCARB
Diseño de salón para visitas abierto moderno grande sin chimenea y televisor con paredes blancas y suelo de cemento
Diseño de salón para visitas abierto moderno grande sin chimenea y televisor con paredes blancas y suelo de cemento
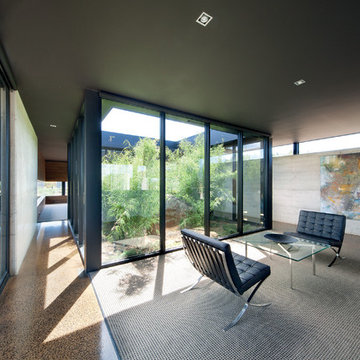
Diseño de salón para visitas abierto y gris minimalista sin chimenea y televisor con paredes grises
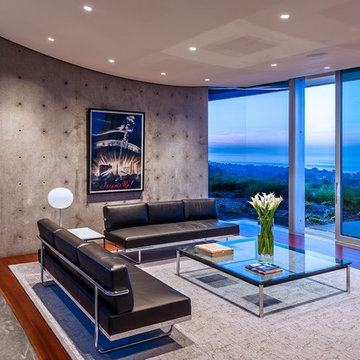
Ciro Coelho Photography
Diseño de salón cemento moderno con suelo de cemento
Diseño de salón cemento moderno con suelo de cemento
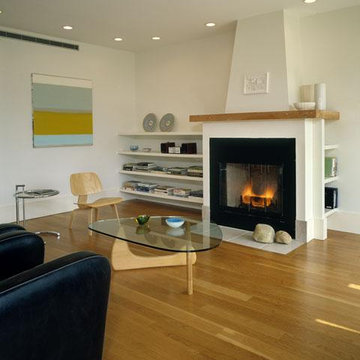
house in sag harbor Existing foundations dictated the footprint for this waterfront project in Sag Harbor, NY: a two-story Modern, stucco box, surmounted by a roof garden and attic. The water-facing south facade contains wall to wall windows and sliding glass doors for maximum views, with heat gain significantly reduced by the use of photovoltaic awnings (for more information click here ) shading the three levels of glazing. The side and street elevations are more solid, colored stucco planes with punched openings, and the corner entrance is incised diagonally into the rectilinear plan. Site development includes a native wetlands garden, swimming pool with solar heater, decks and patios to take advantage of the waterfront location. Spectacular views of Sag Harbor Cove, Noyac Bay and the Town of Sag Harbor are afforded from the rooftop viewing garden. Featured in June 18, 2005 New York Times article on residential uses of solar energy. Project Team: Terrence Schroeder Completed: 2004 home | firm | current | projects | resume | contact copyright 2007 Ronald Evitts Architect
19.063 ideas para salones modernos beige
8
