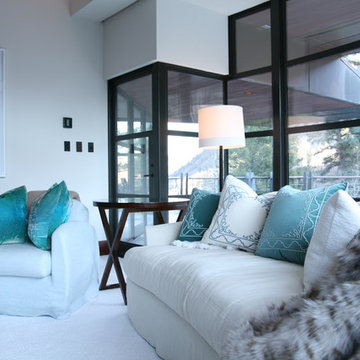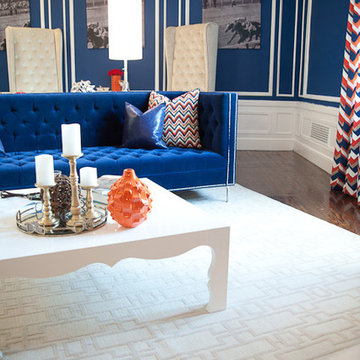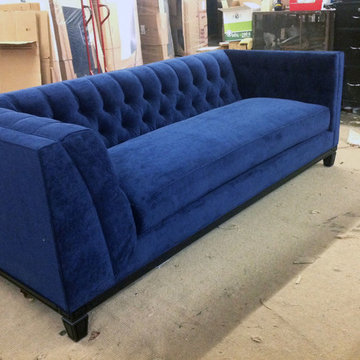2.743 ideas para salones modernos azules
Ordenar por:Popular hoy
41 - 60 de 2743 fotos
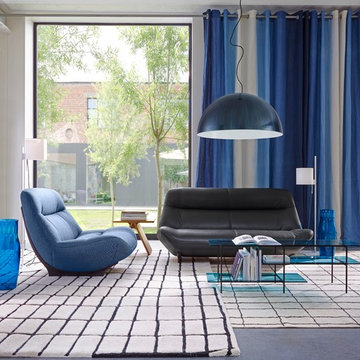
Manarola seating collection designed by Philippe Nigro. Black & Blue glass coffee table designed by Evangelos Vasileiou. Luna Rossa modern suspension lamp designed by Antonio Sironi. Quadric striped rugs designed by Rene Barba.
Photos of the 2017 Ligne Roset collection. (Available at our Los Angeles showroom)
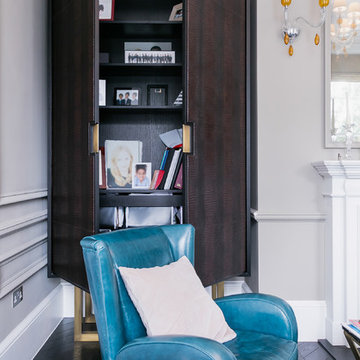
Custom designed drawers for files.
Diseño de salón para visitas cerrado moderno grande sin chimenea con paredes blancas, suelo de madera oscura y televisor independiente
Diseño de salón para visitas cerrado moderno grande sin chimenea con paredes blancas, suelo de madera oscura y televisor independiente
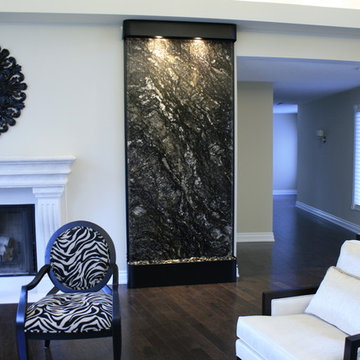
Black granite in Toronto by Felix at Fountain Creations and Wellness
Foto de salón para visitas abierto moderno grande sin televisor con paredes blancas, todas las chimeneas y marco de chimenea de yeso
Foto de salón para visitas abierto moderno grande sin televisor con paredes blancas, todas las chimeneas y marco de chimenea de yeso
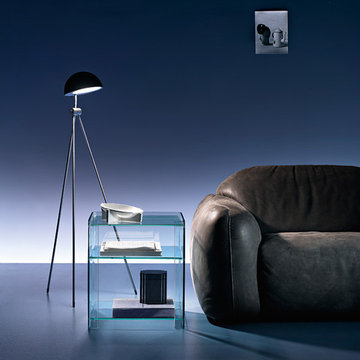
Founded in 1973, Fiam Italia is a global icon of glass culture with four decades of glass innovation and design that produced revolutionary structures and created a new level of utility for glass as a material in residential and commercial interior decor. Fiam Italia designs, develops and produces items of furniture in curved glass, creating them through a combination of craftsmanship and industrial processes, while merging tradition and innovation, through a hand-crafted approach.
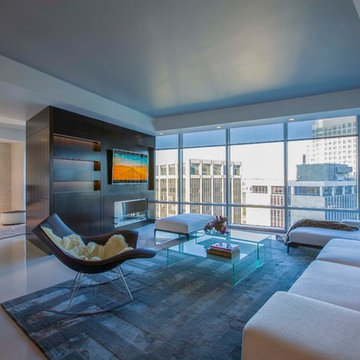
A double-sided custom cabinet, incorporating a ribbon fireplace on the living room side, with a flat screen monitor above, and office cabinetry for the study on the opposite side becomes a sophisticated space divider that becomes the focal point in both rooms. Modern furniture, custom rugs and other iconic furniture pieces complete the space.
Photography: Geoffrey Hodgdon
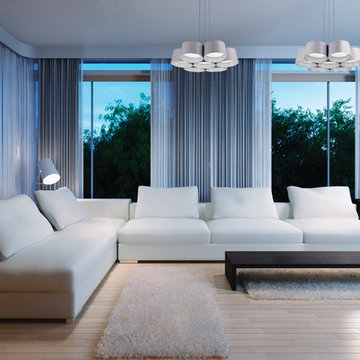
Modern Forms, a WAC Lighting Company. Percussion perfection. This extraordinary cluster of seven LED luminaries, each delivering generous diffused illumination, transforms into a state of the art chandelier. Custom LED modules provide high quality lumens and dimming control. Hand finished with a stunning Dark Bronze and Gold Leaf or White and Silver Leaf.
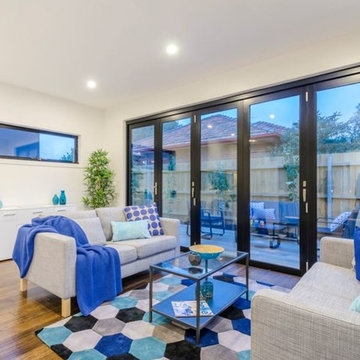
Living room open plan with kitchen & dining with bi-fold doors leading onto small patio.
Imagen de salón abierto minimalista de tamaño medio con paredes blancas y suelo de madera en tonos medios
Imagen de salón abierto minimalista de tamaño medio con paredes blancas y suelo de madera en tonos medios
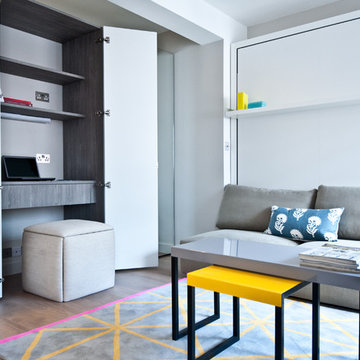
A traditional and old apartment in the heart of London reengineered and transformed into a unique studio flat with a cutting edge minimalist design. Clear lines and subtle colours enhance the abundance of natural light and are accentuated with colourful furnishings.
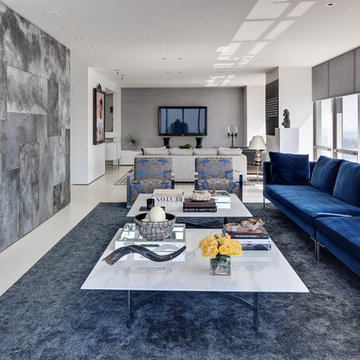
Richard Cadan Photography
Imagen de salón para visitas abierto moderno grande sin televisor con paredes blancas, suelo de madera clara, todas las chimeneas, marco de chimenea de baldosas y/o azulejos y suelo beige
Imagen de salón para visitas abierto moderno grande sin televisor con paredes blancas, suelo de madera clara, todas las chimeneas, marco de chimenea de baldosas y/o azulejos y suelo beige
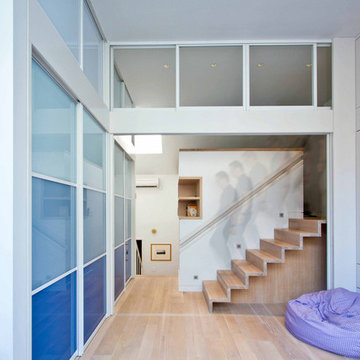
Townhouse addition with new customs stair and rail.
Imagen de salón moderno pequeño con paredes blancas
Imagen de salón moderno pequeño con paredes blancas
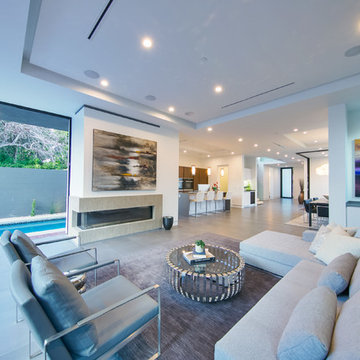
Ejemplo de salón para visitas abierto minimalista grande sin televisor con paredes blancas, suelo de cemento, chimenea lineal, marco de chimenea de hormigón y suelo gris
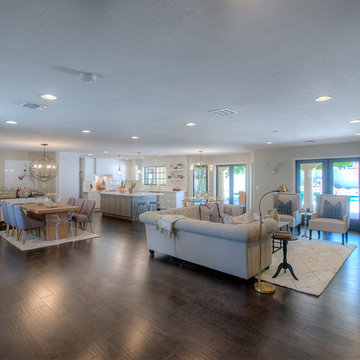
Completion of this 3200 sft full house renovation in Tempe, AZ included removal of all flooring, kitchen, bathrooms, fireplace and several interior walls. An open concept living area was created. The kitchen was updated with a prep area island, modern cabinetry, quartz countertops, subway backsplash, and chef-grade appliances. Bathrooms were transformed into luxurious spaces with modern fixtures, cabinets, countertops and tile. Old living room beams were repurposed into a fireplace mantel and a back patio bar. Ship-lap was used to highlight the kitchen island and fireplace, and dark hardwood flooring was used throughout. (This stunning design was brought together by Kristen Forgione, founder of the Lifestyled Company (LCo). LCo Design is a full-service residential Interiors + Renovations design firm.)

Imagen de salón para visitas minimalista grande sin chimenea y televisor con paredes beige y suelo de madera clara
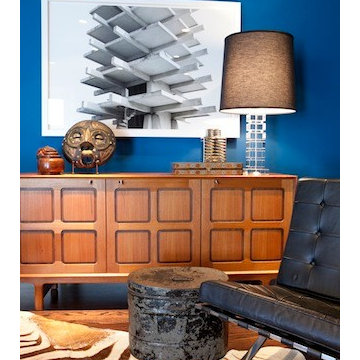
1955 to 2011 was a long time for this home to sit and wait for love. A nod to mid century was maintained but everything bad was stripped away
to be replaced with modern convenience and
beautiful finishes. color and light, pattern and texture all played a role in pulling it all together. Each room has a slightly unique feel but together they create a cohesive home.
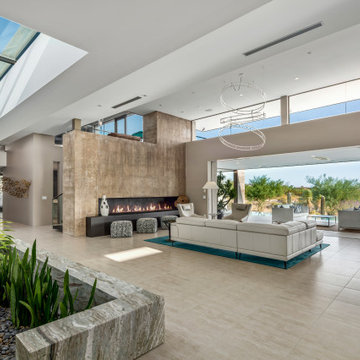
Great Room within the Kim Residence
Architect - Tate Studio Architects
Interior- Tate Studio Architects
Builder- Phil Nichols Custom Homes
Photo by Indy Ferrufino.
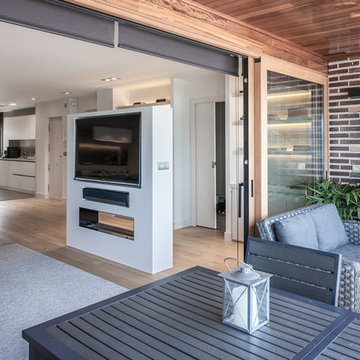
Imagen de biblioteca en casa abierta minimalista grande con paredes blancas, suelo de madera en tonos medios y pared multimedia
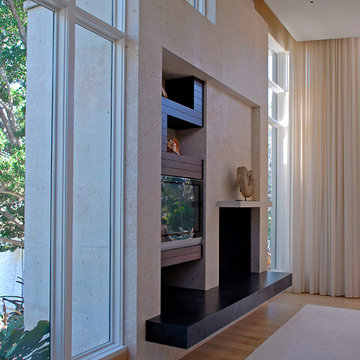
Modelo de salón abierto moderno grande con paredes blancas, suelo de madera clara, todas las chimeneas y pared multimedia
2.743 ideas para salones modernos azules
3
