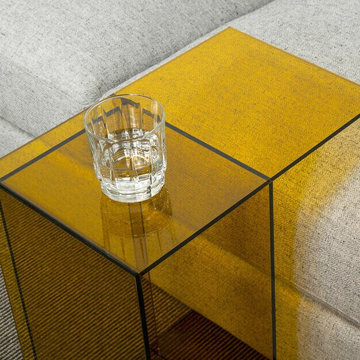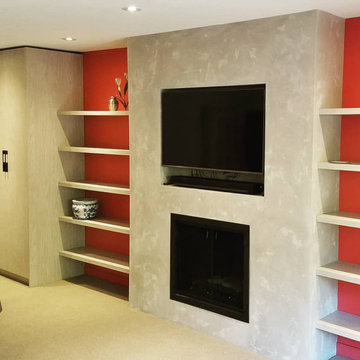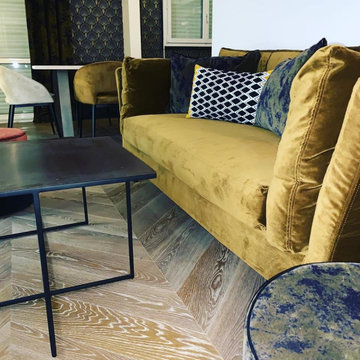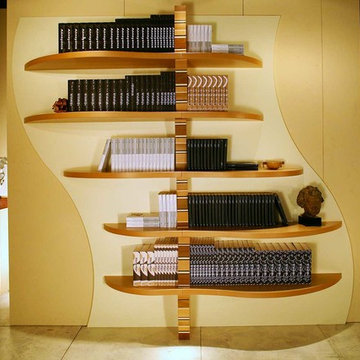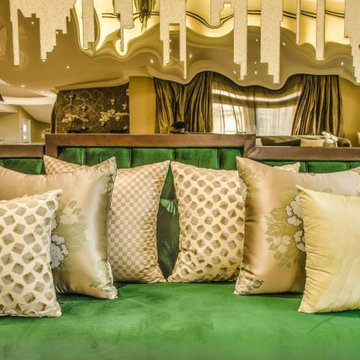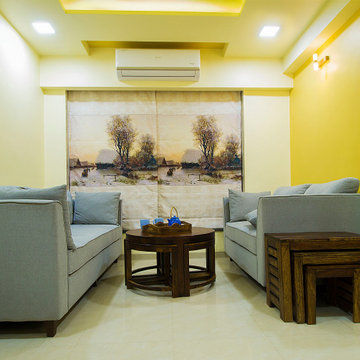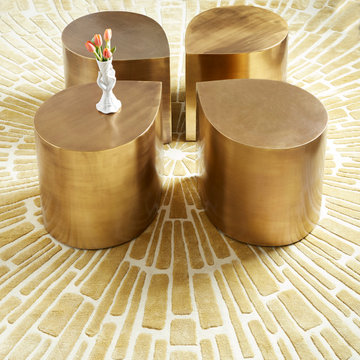1.201 ideas para salones modernos amarillos
Filtrar por
Presupuesto
Ordenar por:Popular hoy
221 - 240 de 1201 fotos
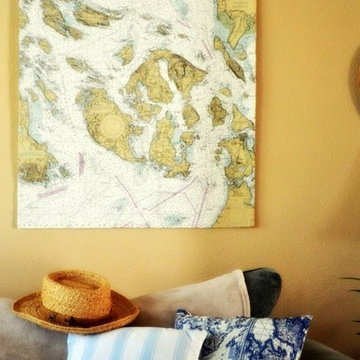
Photos of the navigational charts we found at a local antique store. Attached charts to foam board. Love them!
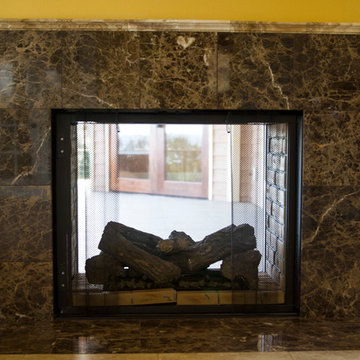
Shannon Skouras
Modelo de salón con barra de bar abierto minimalista extra grande con paredes amarillas, suelo de baldosas de cerámica, chimenea de doble cara, marco de chimenea de piedra y televisor colgado en la pared
Modelo de salón con barra de bar abierto minimalista extra grande con paredes amarillas, suelo de baldosas de cerámica, chimenea de doble cara, marco de chimenea de piedra y televisor colgado en la pared
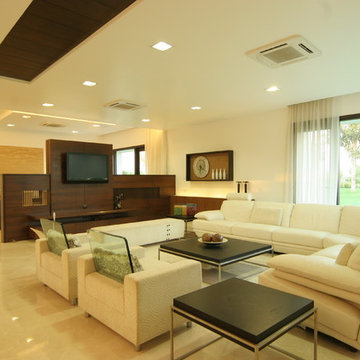
Foto de salón para visitas minimalista con paredes beige, suelo de mármol y televisor colgado en la pared
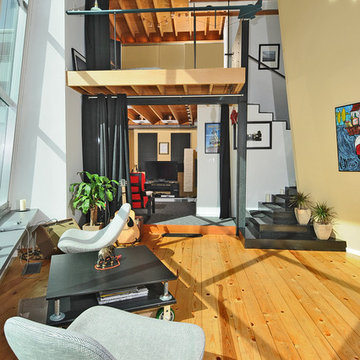
Dan Farmer | seattlehometours.com
Modelo de salón minimalista con paredes amarillas
Modelo de salón minimalista con paredes amarillas
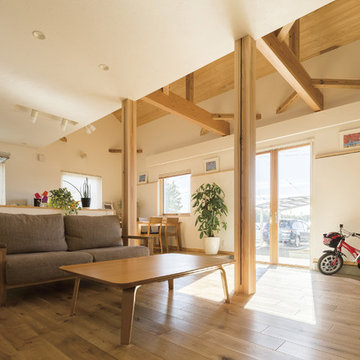
Ejemplo de salón para visitas abierto moderno sin chimenea con paredes blancas, suelo de madera en tonos medios, marco de chimenea de baldosas y/o azulejos, televisor independiente y suelo marrón
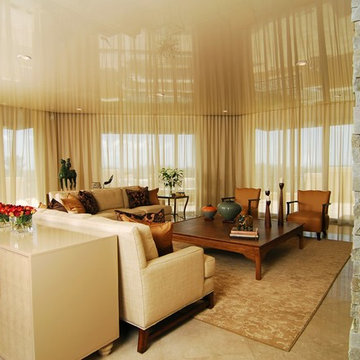
Scope: Stretch Ceiling – Beige Lacquer
The challenge that faced the designer working on this project was that the client wanted ceiling lighting but didn’t want to lower the 8’-6” concrete ceiling. By using HTC stretch ceiling system the interior designer was able to install multiple recessed lights to the existing ceiling, which we then covered with an HTC-Lacquer finish. Because we had to install the stretch ceiling on a perimeter frame lower than the existing ceiling, a cove was created all around the room which was used as a drapery pocket and to wash the walls with a soft light at night creating a warm atmosphere. The ceiling was lowered by 5” but the reflection of the stretch ceiling gave the illusion of a 13’ ceiling with a beige color blending beautifully with the décor.
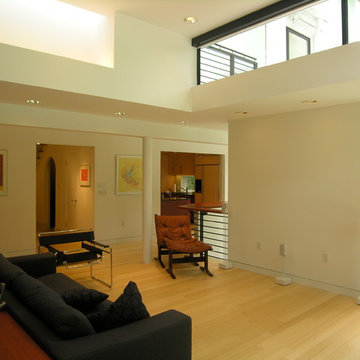
Modelo de biblioteca en casa abierta minimalista de tamaño medio con paredes blancas, suelo de madera clara y pared multimedia
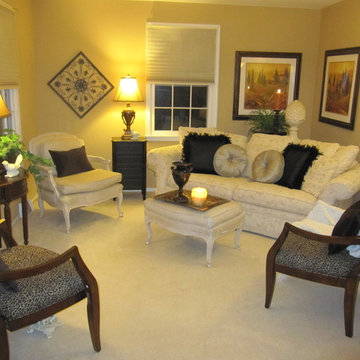
I love how the pillows in this room tie everything together beautifully! The satin fabric along with the plush and the fringe all different but complement each other and make the room finished, cohesive, and elegant! Redesign by Debbie Correale of Redesign Right, LLC.

The redesign of this 2400sqft condo allowed mango to stray from our usual modest home renovation and play! Our client directed us to ‘Make it AWESOME!’ and reflective of its downtown location.
Ecologically, it hurt to gut a 3-year-old condo, but…… partitions, kitchen boxes, appliances, plumbing layout and toilets retained; all finishes, entry closet, partial dividing wall and lifeless fireplace demolished.
Marcel Wanders’ whimsical, timeless style & my client’s Tibetan collection inspired our design & palette of black, white, yellow & brushed bronze. Marcel’s wallpaper, furniture & lighting are featured throughout, along with Patricia Arquiola’s embossed tiles and lighting by Tom Dixon and Roll&Hill.
The rosewood prominent in the Shangri-La’s common areas suited our design; our local millworker used fsc rosewood veneers. Features include a rolling art piece hiding the tv, a bench nook at the front door and charcoal-stained wood walls inset with art. Ceaserstone countertops and fixtures from Watermark, Kohler & Zucchetti compliment the cabinetry.
A white concrete floor provides a clean, unifying base. Ceiling drops, inset with charcoal-painted embossed tin, define areas along with rugs by East India & FLOR. In the transition space is a Solus ethanol-based firebox.
Furnishings: Living Space, Inform, Mint Interiors & Provide
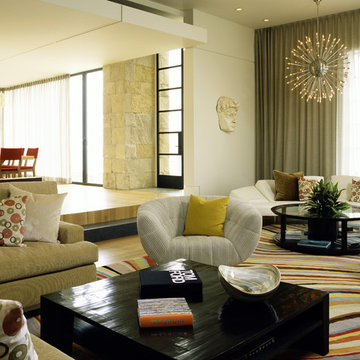
Photography by David Phelps Photography.
A warm modern custom designed and built home on the cliffs of Laguna Beach. Comfortable and livable interiors with cozy but graphic simplicity. Original custom designed furnishings, contemporary art and endless views of the Pacific Ocean. Design Team: Interior Designer Tommy Chambers, Architect Bill Murray of Chambers and Murray, Inc and Builder Josh Shields of Shields Construction.
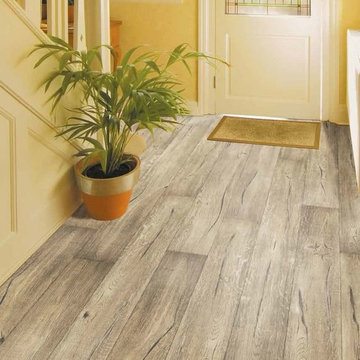
Environmentally Sustainable& Quality Assured
Tuscan is much more than a beautiful floor. It also comes with first-class environmental credentials in the format of FSC ®
certification, guaranteeing the timber is harvested from responsibly managed forests.
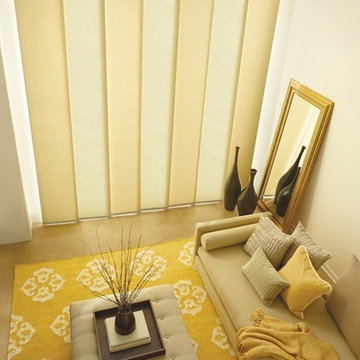
Foto de salón para visitas cerrado moderno de tamaño medio sin televisor con paredes blancas, suelo de baldosas de cerámica y suelo beige
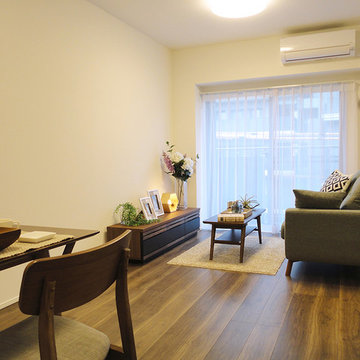
縦型のリビングダイニングの窓側はソファに座りゆったりと寛げる空間に。
Modelo de salón abierto minimalista con paredes blancas, suelo de contrachapado y suelo marrón
Modelo de salón abierto minimalista con paredes blancas, suelo de contrachapado y suelo marrón
1.201 ideas para salones modernos amarillos
12
