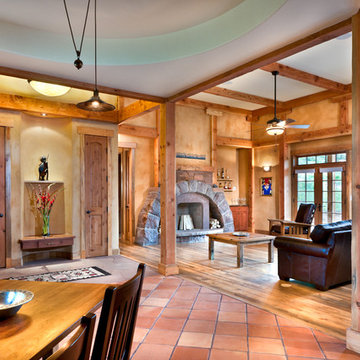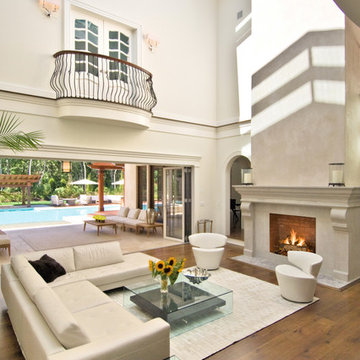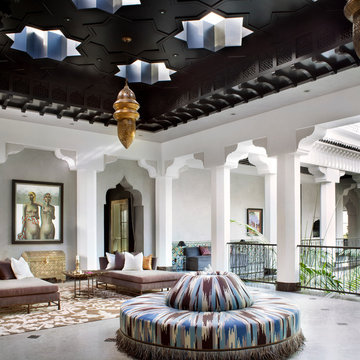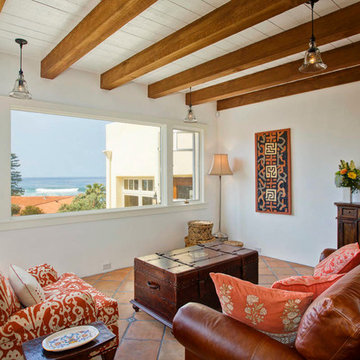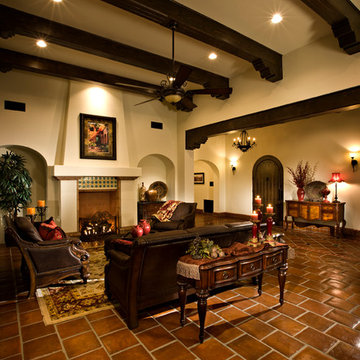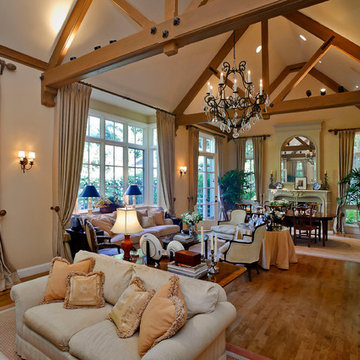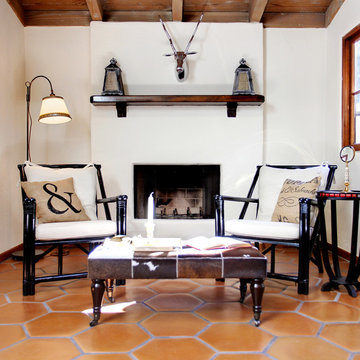27.230 ideas para salones mediterráneos
Filtrar por
Presupuesto
Ordenar por:Popular hoy
61 - 80 de 27.230 fotos
Artículo 1 de 4
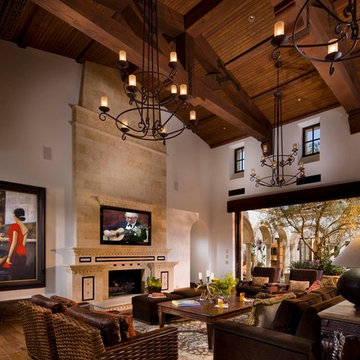
Spanish Revival,Spanish Colonial
Family Room, Indoor Outdoor Living
Foto de salón mediterráneo con marco de chimenea de baldosas y/o azulejos y alfombra
Foto de salón mediterráneo con marco de chimenea de baldosas y/o azulejos y alfombra
Encuentra al profesional adecuado para tu proyecto

Jeff Garland Photography
Foto de salón cerrado mediterráneo de tamaño medio sin chimenea y televisor con paredes marrones, moqueta, suelo rojo y cortinas
Foto de salón cerrado mediterráneo de tamaño medio sin chimenea y televisor con paredes marrones, moqueta, suelo rojo y cortinas
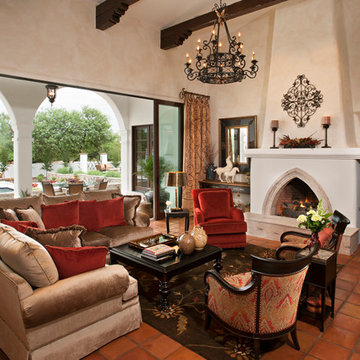
Photo by: Karen Shell
Modelo de salón mediterráneo con suelo de baldosas de terracota
Modelo de salón mediterráneo con suelo de baldosas de terracota
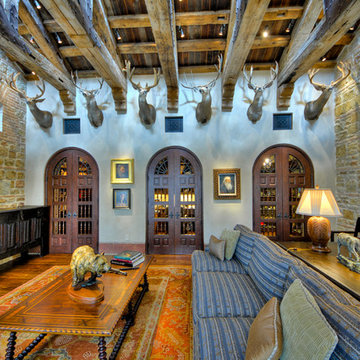
Diseño de salón mediterráneo extra grande con todas las chimeneas y piedra
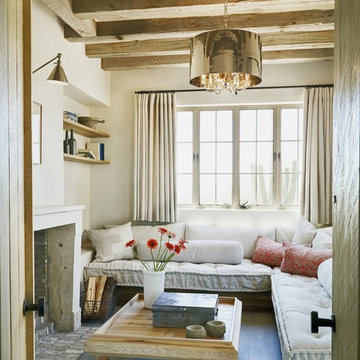
Photographer
Werner Segarra
Phoenix, Arizona
Diseño de salón cerrado mediterráneo sin televisor con paredes beige
Diseño de salón cerrado mediterráneo sin televisor con paredes beige
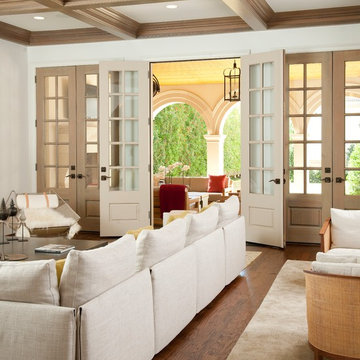
Tatum Brown Custom Homes
{Photo Credit: Danny Piassick}
Foto de salón mediterráneo con paredes blancas, suelo de madera en tonos medios y arcos
Foto de salón mediterráneo con paredes blancas, suelo de madera en tonos medios y arcos

The large windows provide vast light into the immediate space. An open plan allows the light to be pulled into the northern rooms, which are actually submerged into the site.
Aidin Mariscal www.immagineint.com

This restoration and addition had the aim of preserving the original Spanish Revival style, which meant plenty of colorful tile work, and traditional custom elements. The living room adjoins the kitchen.
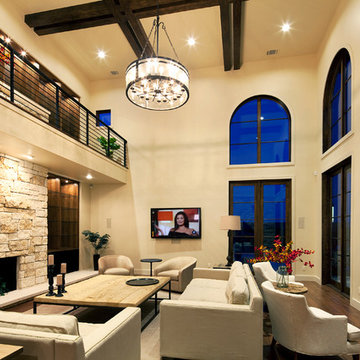
Contemporary great room with two-story height looks out onto the water from its vast doors and windows. The fireplace extends up into the second floor, where there is a library with access from a terrace.
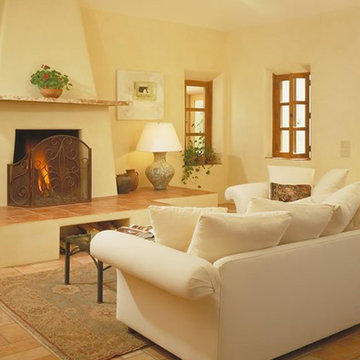
Our task was to create a cohesive whole to a property set amongst traditional old adobe homes with clarity of circulation for a home with disparate elements built over a long period of time. We placed the new family room next to an existing office and linked these two spaces to the main house via the new entry that is perceived as an outdoor room (gesturing to the memory that the area was once exterior space). We intentionally blurred the distinction of indoor and outdoor space. The addition (along with the existing structures) creates a casually defined auto court with a clearly articulated entry that is in keeping with the character of the historic neighborhood.
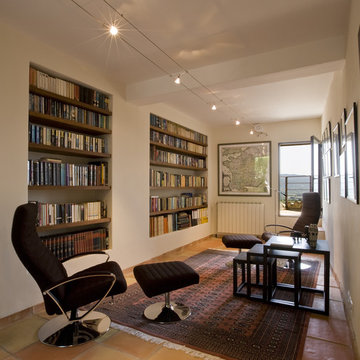
Recently renovated, parts of this in-town home in Rasteau, France are 800 years old.
Photography by Geoffrey Hodgdon
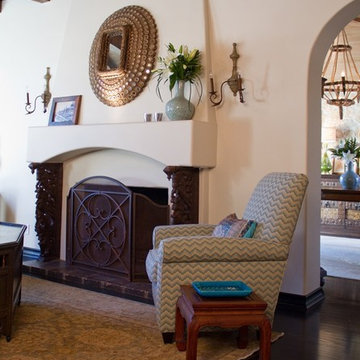
Full house remodel/addition. Custom fireplace with carved corbels and rolled plaster.
Photos by Erika Bierman
www.erikabiermanphotography.com
Imagen de salón mediterráneo con suelo de madera oscura y todas las chimeneas
Imagen de salón mediterráneo con suelo de madera oscura y todas las chimeneas
27.230 ideas para salones mediterráneos
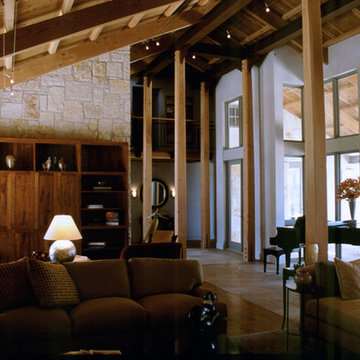
Designed to maximize Hill Country views, the Hillside Residence steps down a limestone escarpment, extending the interior entertaining spaces onto a generous shaded porch.
Constructed By: Renaissance Builders Inc.
4
