138 ideas para salones mediterráneos con paredes marrones
Filtrar por
Presupuesto
Ordenar por:Popular hoy
101 - 120 de 138 fotos
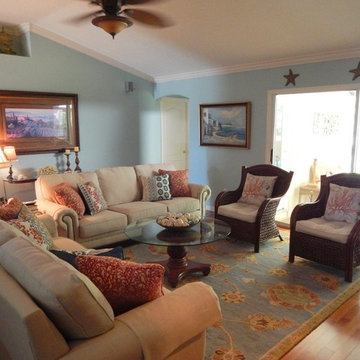
Posh Home Designs
Ejemplo de salón mediterráneo de tamaño medio con paredes marrones y suelo de madera en tonos medios
Ejemplo de salón mediterráneo de tamaño medio con paredes marrones y suelo de madera en tonos medios
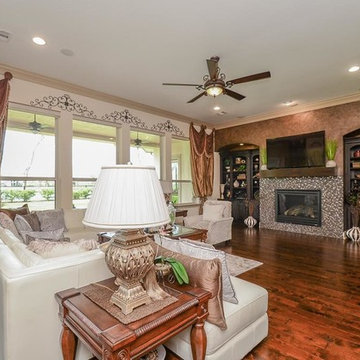
Ryan Wells
Modelo de salón abierto mediterráneo grande con paredes marrones, suelo de madera oscura, todas las chimeneas, marco de chimenea de baldosas y/o azulejos, televisor colgado en la pared y suelo marrón
Modelo de salón abierto mediterráneo grande con paredes marrones, suelo de madera oscura, todas las chimeneas, marco de chimenea de baldosas y/o azulejos, televisor colgado en la pared y suelo marrón
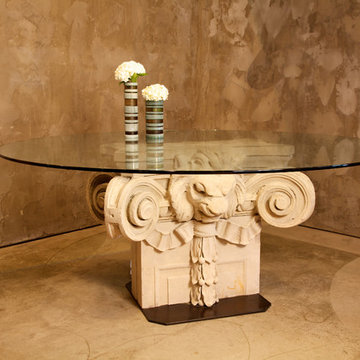
Dave Allen created this table base from a pair of antique architectural pilaster capitals carved from Indiana limestone at the turn of the last century. These identical capitals were installed for nearly a century on a Manhattan public school that was demolished in the year 2000. He purchased them in New York from the demolition contractor.
Now mounted back-to-back on a hidden steel frame, they have begun a new life as an elegant base for a dining or grand entry table. Shown herewith a 72” diameter top, it could just as easily accommodate an eight or nine foot long rectangular top. Glass top to your specifications included.
The pilaster tops, visible through the glass, were intentionally left as found, with small wood inserts and attachment points from the original construction still visible. The carvings themselves are beautifully executed, a fine example of the work typically done by classically trained Italian immigrants who arrived in the US in the late 19th and early 20th century. I’m always amazed by the beauty and artistic balance of these old pieces, carved as they were by everyday craftsmen, who worked over the course of a lifetime with hammer and chisel, skillfully producing an art now mostly lost to us.
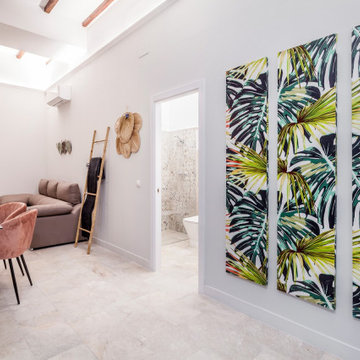
Salón comedor del apartartamento turístico en planta baja.
Imagen de salón abierto mediterráneo de tamaño medio con paredes marrones, suelo laminado, televisor colgado en la pared, suelo beige y madera
Imagen de salón abierto mediterráneo de tamaño medio con paredes marrones, suelo laminado, televisor colgado en la pared, suelo beige y madera
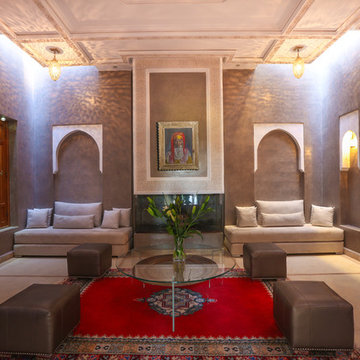
Gil Bakhtiar
Modelo de salón cerrado mediterráneo de tamaño medio con paredes marrones, suelo de baldosas de cerámica, suelo beige, todas las chimeneas y marco de chimenea de piedra
Modelo de salón cerrado mediterráneo de tamaño medio con paredes marrones, suelo de baldosas de cerámica, suelo beige, todas las chimeneas y marco de chimenea de piedra
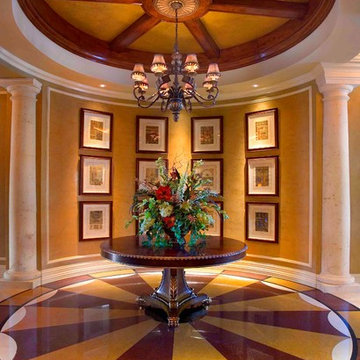
Ejemplo de salón para visitas cerrado mediterráneo grande sin chimenea y televisor con paredes marrones y suelo multicolor
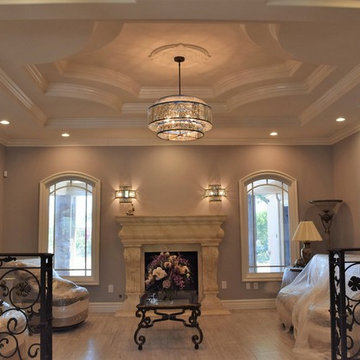
Foto de salón para visitas abierto mediterráneo grande sin televisor con paredes marrones, suelo de madera clara, todas las chimeneas, marco de chimenea de piedra y suelo beige
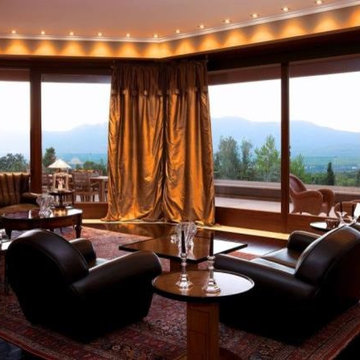
Diseño de salón para visitas abierto mediterráneo grande con paredes marrones, suelo de madera oscura, todas las chimeneas, marco de chimenea de piedra y pared multimedia
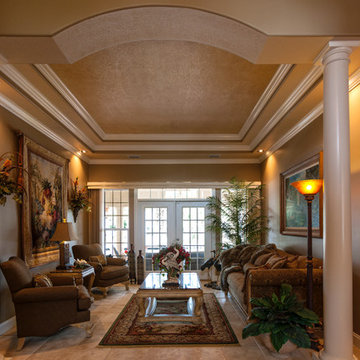
Rick Cooper Photography
Imagen de salón para visitas abierto mediterráneo de tamaño medio con paredes marrones, suelo de baldosas de terracota y suelo beige
Imagen de salón para visitas abierto mediterráneo de tamaño medio con paredes marrones, suelo de baldosas de terracota y suelo beige
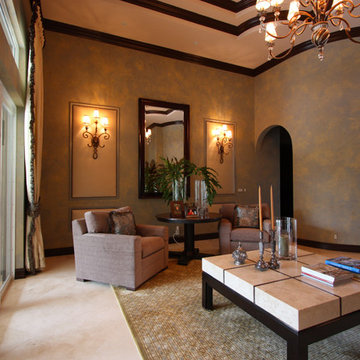
Foto de salón para visitas mediterráneo con paredes marrones, suelo de travertino y suelo beige
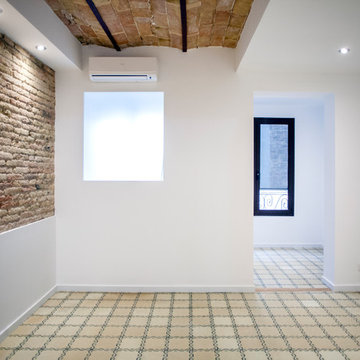
Una vez reformado, el salón luce amplio y luminoso. Grupo Inventia.
Foto de salón abierto mediterráneo de tamaño medio sin chimenea con paredes marrones y suelo beige
Foto de salón abierto mediterráneo de tamaño medio sin chimenea con paredes marrones y suelo beige
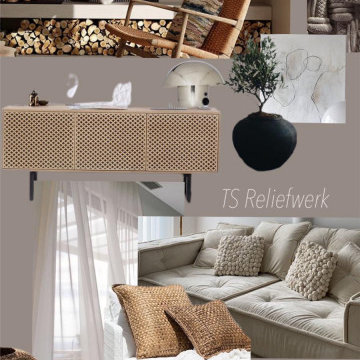
Modelo de salón abierto mediterráneo de tamaño medio con paredes marrones, televisor en una esquina, suelo gris y piedra
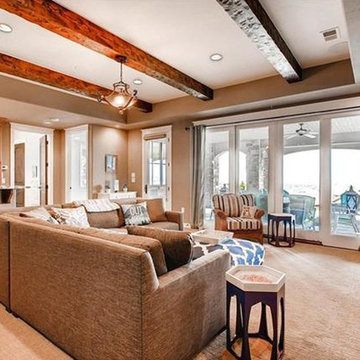
Modelo de salón abierto mediterráneo de tamaño medio con paredes marrones, moqueta, chimenea lineal, marco de chimenea de piedra, televisor colgado en la pared y suelo beige
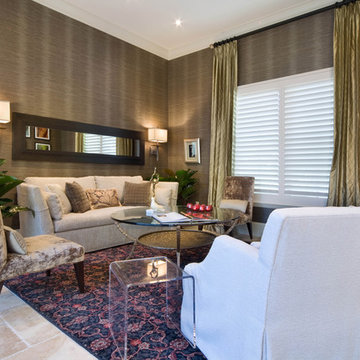
Alder was designed for a piece of property with a lot of street presence considering its front dimension is 135’-5”. With a total depth of 41’-8”, the residence has a total under roof square footage of 4,665 and an air conditioned area of 3,579 square feet. A flex room with private bath is attached behind the garage which is detached from the main residence but connected by the roof. The master suite is located on the first floor and has private lounge area adjacent to the pool and pool deck. The kitchen, breakfast area, dining room, foyer, and great room feature large, floor to ceiling, stacking glass doors which open fully to allow seamless interaction between the interior and exterior spaces of the home. Two additional bedrooms and two bathrooms complete the second floor with access the second floor balcony overlooking the pool and pool deck below.
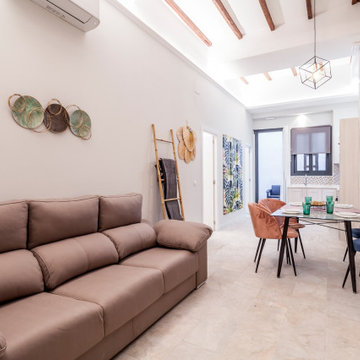
Salón comedor del apartartamento turístico en planta baja.
Imagen de salón abierto mediterráneo de tamaño medio con paredes marrones, suelo laminado, televisor colgado en la pared, suelo beige y madera
Imagen de salón abierto mediterráneo de tamaño medio con paredes marrones, suelo laminado, televisor colgado en la pared, suelo beige y madera
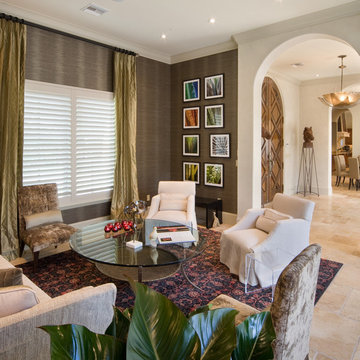
Alder was designed for a piece of property with a lot of street presence considering its front dimension is 135’-5”. With a total depth of 41’-8”, the residence has a total under roof square footage of 4,665 and an air conditioned area of 3,579 square feet. A flex room with private bath is attached behind the garage which is detached from the main residence but connected by the roof. The master suite is located on the first floor and has private lounge area adjacent to the pool and pool deck. The kitchen, breakfast area, dining room, foyer, and great room feature large, floor to ceiling, stacking glass doors which open fully to allow seamless interaction between the interior and exterior spaces of the home. Two additional bedrooms and two bathrooms complete the second floor with access the second floor balcony overlooking the pool and pool deck below.
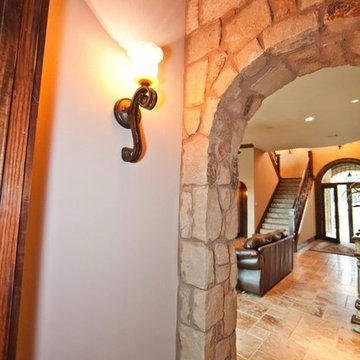
This fantastic Tuscan Home was designed by JMC Designs and built by Collinas Design and Construction
Modelo de salón cerrado mediterráneo sin chimenea con paredes marrones, suelo de piedra caliza y pared multimedia
Modelo de salón cerrado mediterráneo sin chimenea con paredes marrones, suelo de piedra caliza y pared multimedia
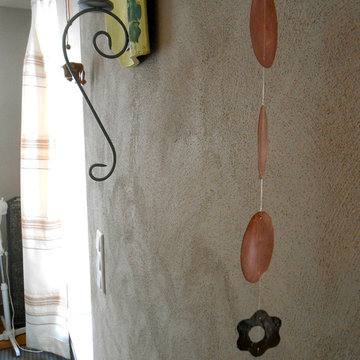
Individuelle Gestaltung der Außenwände durch Verwendung von unserer Kalkfarbe "Badisof"
Ausführung:
Kalkfarbe: Badisof Plus, gebürstet
Farbton: Luberon Braun (Naturumbra)
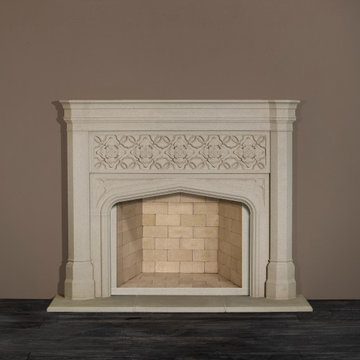
Canterbury Fireplace Mantel
This Gothic mantel is a petite, yet charming piece that features richly detailed intricate carvings. The Canterbury is the epitome of refined elegance.
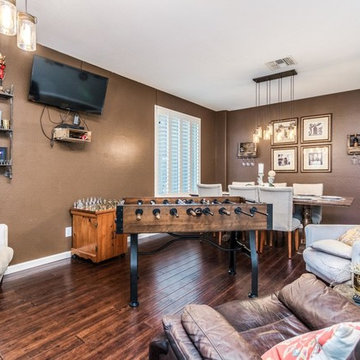
Multi use room in front of the home doubles as a living room with pool table and beverage cart but also has a great dining table location with beautiful chandelier and wine rack on wall.
138 ideas para salones mediterráneos con paredes marrones
6