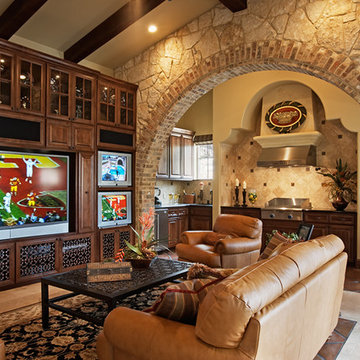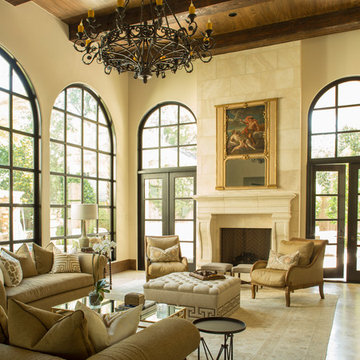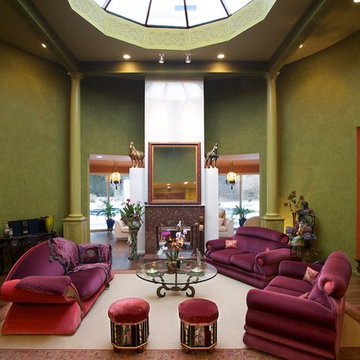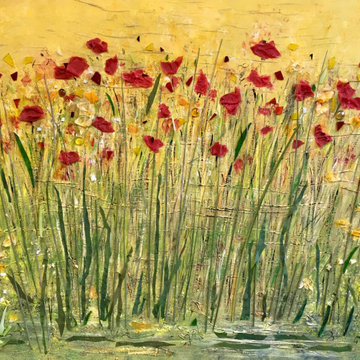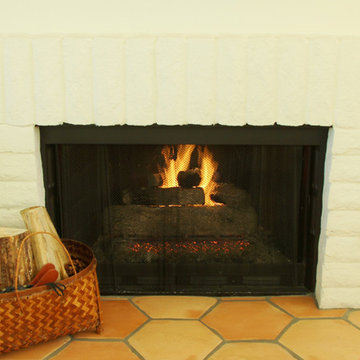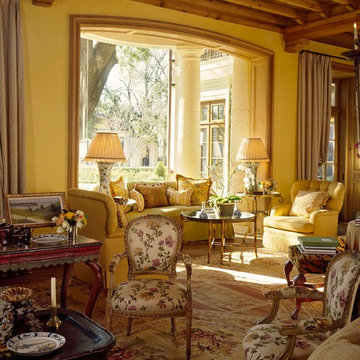390 ideas para salones mediterráneos amarillos
Filtrar por
Presupuesto
Ordenar por:Popular hoy
1 - 20 de 390 fotos
Artículo 1 de 3

Salón a doble altura con chimenea y salida al exterior. Gran protagonismo de los tonos madera y el blanco, con una luminosidad espectacular.
Ejemplo de salón abierto y blanco y madera mediterráneo de tamaño medio sin televisor con paredes blancas, suelo de madera en tonos medios, chimenea lineal, marco de chimenea de yeso, suelo marrón y alfombra
Ejemplo de salón abierto y blanco y madera mediterráneo de tamaño medio sin televisor con paredes blancas, suelo de madera en tonos medios, chimenea lineal, marco de chimenea de yeso, suelo marrón y alfombra
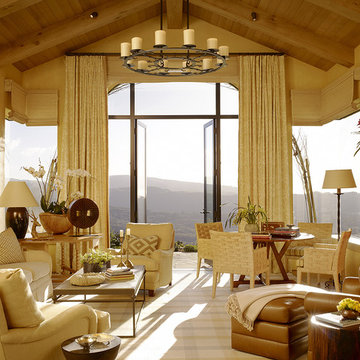
Interior Design by Tucker & Marks: http://www.tuckerandmarks.com/
Photograph by Matthew Millman

This inviting living space features a neutral color palette that allows for future flexibility in choosing accent pieces.
Shutter Avenue Photography
Ejemplo de salón para visitas mediterráneo de tamaño medio sin televisor con paredes amarillas, todas las chimeneas, marco de chimenea de piedra y suelo beige
Ejemplo de salón para visitas mediterráneo de tamaño medio sin televisor con paredes amarillas, todas las chimeneas, marco de chimenea de piedra y suelo beige
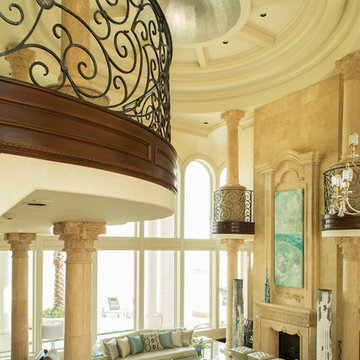
Teri Pugh Studio
Melrose Custom Homes
2012 Jill Hunter
Imagen de salón mediterráneo extra grande
Imagen de salón mediterráneo extra grande
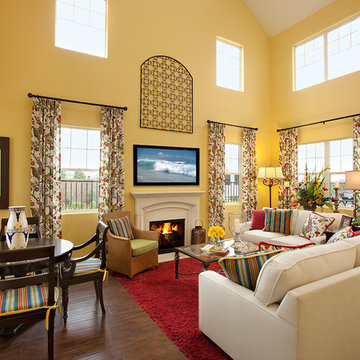
Bright and colorful living space using reds, greens, and blues.
Modelo de salón mediterráneo extra grande con paredes amarillas, suelo de madera oscura, todas las chimeneas, marco de chimenea de piedra y televisor colgado en la pared
Modelo de salón mediterráneo extra grande con paredes amarillas, suelo de madera oscura, todas las chimeneas, marco de chimenea de piedra y televisor colgado en la pared
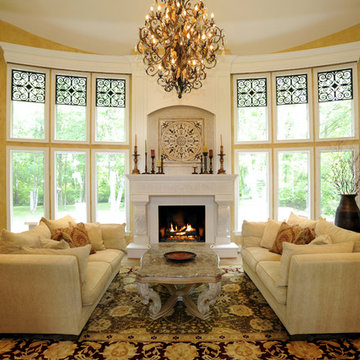
Take a 70's contemporary space in the round and turn it into a warm and elegant space for entertaining.
Diseño de salón para visitas cerrado mediterráneo grande sin televisor con suelo de madera en tonos medios, todas las chimeneas, marco de chimenea de piedra y paredes amarillas
Diseño de salón para visitas cerrado mediterráneo grande sin televisor con suelo de madera en tonos medios, todas las chimeneas, marco de chimenea de piedra y paredes amarillas
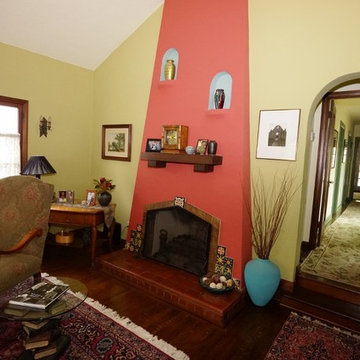
James Patric
Diseño de salón para visitas cerrado mediterráneo grande con paredes verdes, suelo de madera en tonos medios, todas las chimeneas y marco de chimenea de yeso
Diseño de salón para visitas cerrado mediterráneo grande con paredes verdes, suelo de madera en tonos medios, todas las chimeneas y marco de chimenea de yeso
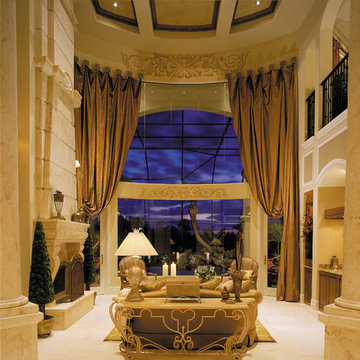
Living Room. The Sater Design Collection's luxury, European home plan "Sterling Oaks" (Plan #6914). saterdesign.com
Diseño de salón para visitas abierto mediterráneo grande sin televisor con paredes beige, suelo de travertino, todas las chimeneas y marco de chimenea de piedra
Diseño de salón para visitas abierto mediterráneo grande sin televisor con paredes beige, suelo de travertino, todas las chimeneas y marco de chimenea de piedra
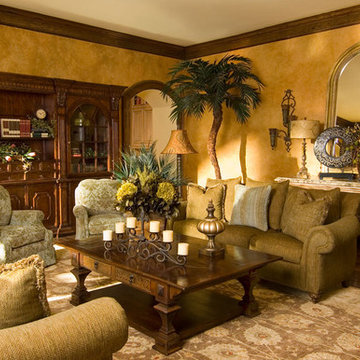
Design by Wesley-Wayne Interiors in Dallas, TX
This large family room is so functional in that there is so much seating. It is perfectly located right off the kitchen and is a great space for entertaining.
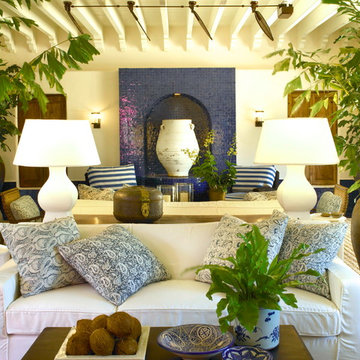
An outdoor living room by David Dalton features a casual ethnic mix of moroccan, British Colonial, Asian and Greek elements.
Modelo de salón para visitas cerrado mediterráneo de tamaño medio sin chimenea y televisor con paredes blancas
Modelo de salón para visitas cerrado mediterráneo de tamaño medio sin chimenea y televisor con paredes blancas
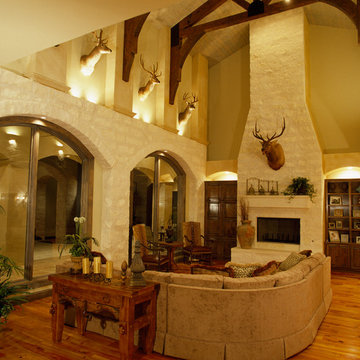
Winner of 2002 Star Awards of Texas Home Builders Association for Best Product Design and Best Interior Merchandizing. The adobe and limestone exterior of this custom $1.4M Canyon creek Homes showplace combines elements of Spanish and Texas style architecture, with the theme continued as you step inside this lovely hill-country hacienda. This two story, five bedrooms, four baths, office/study, spacious living area which opens to the formal dining/kitchen area. The homeowners desired a home to complement their casual, outdoorsy lifestyle-exceeding their expectations, this 6000 sq.ft. rustic masterpiece maintains the cozy, homey atmosphere required by this active family. Through the magnificent custom-made, Mexican-imported wrought iron door, you enter a grandiose foyer with stained oak floors and a faux bronze inlay set in the arched ceiling. Also imported are the unique light fixtures and wooden furniture sprinkled throughout. The first-floor master suite features an over sized Jacuzzi tub overlooking a private courtyard, complete with a trickling waterfall and soothing rock garden. Stained oak and earth-toned cool stone floors complement the décor of the formal living and dining area. A majestic limestone fireplace, flanked by a built-in entertainment center and bookshelves, is the focal point of this spacious area, while two floor-to-ceiling arched windows view the colorful pool scape. The attention to detail makes this home stand out, from the wooden tresses built in to the cathedral ceilings, to the mosaic counters and backsplashes in the bathrooms. Stainless steel appliances in the open kitchen coordinate with the granite counter tops and wood cabinets - creating an inviting space for family gatherings. Just off the kitchen is a cozy breakfast nook and family room, with French doors leading to the covered patio, pool and exercise room. A curved, wrought iron staircase leads to three more bedrooms upstairs, with a landing that overlooks the formal living area. From the vantage point, you can get a better look at the animal trophies and custom iron sconces hung on thick, adobe pillars. This "uniquely Texas" home does a fabulous job of matching the active and down to-earth personality of the family that resides here.
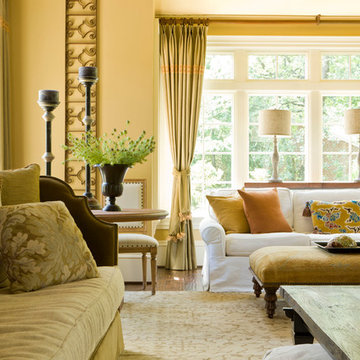
Photographer: Gordon Beall
Builder: Tom Offutt, TJO Company
Architect: Richard Foster
Ejemplo de salón para visitas cerrado mediterráneo grande sin chimenea y televisor con paredes beige, suelo de madera oscura y suelo marrón
Ejemplo de salón para visitas cerrado mediterráneo grande sin chimenea y televisor con paredes beige, suelo de madera oscura y suelo marrón
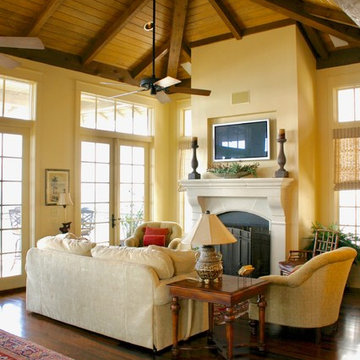
Diseño de salón para visitas abierto mediterráneo de tamaño medio con paredes beige, suelo de madera oscura, todas las chimeneas, marco de chimenea de piedra, televisor colgado en la pared y suelo marrón
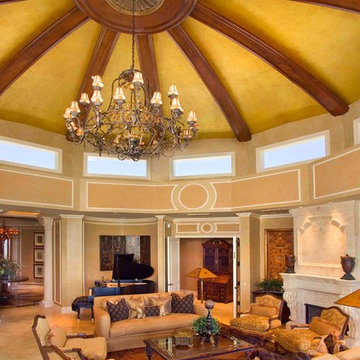
Diseño de salón para visitas mediterráneo sin televisor con todas las chimeneas, paredes beige, suelo de mármol y marco de chimenea de piedra
390 ideas para salones mediterráneos amarillos
1
